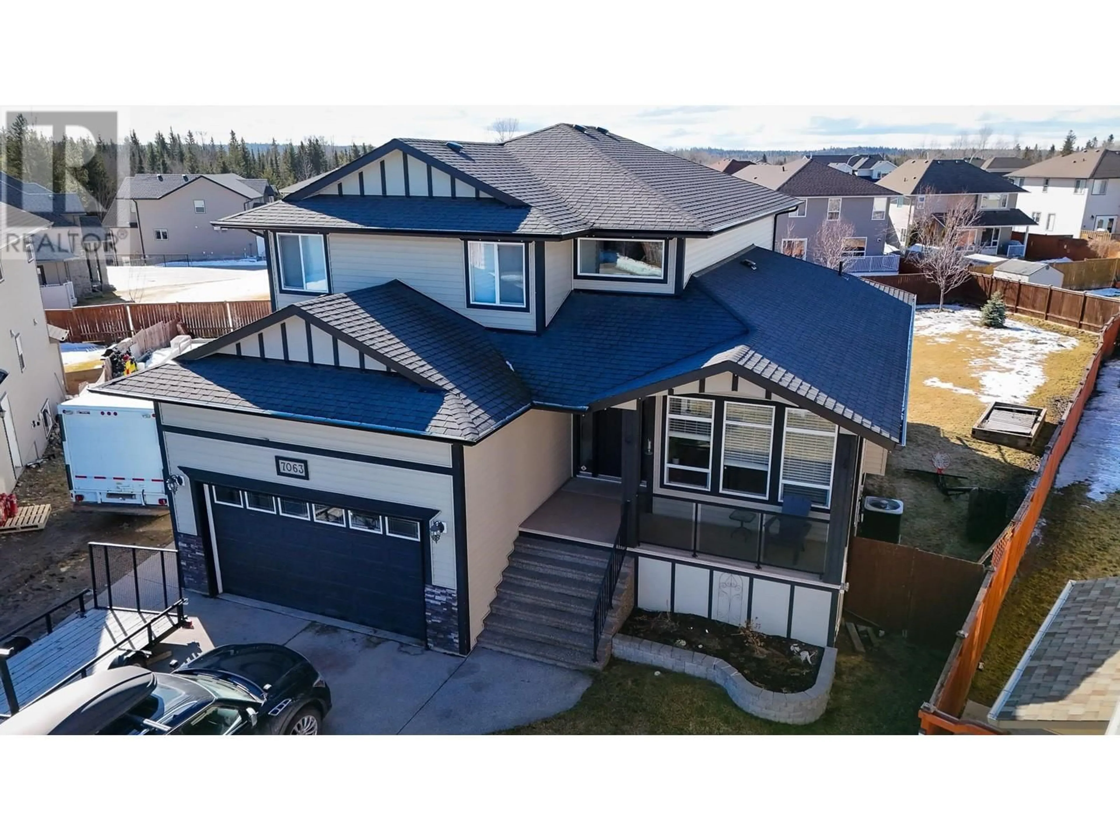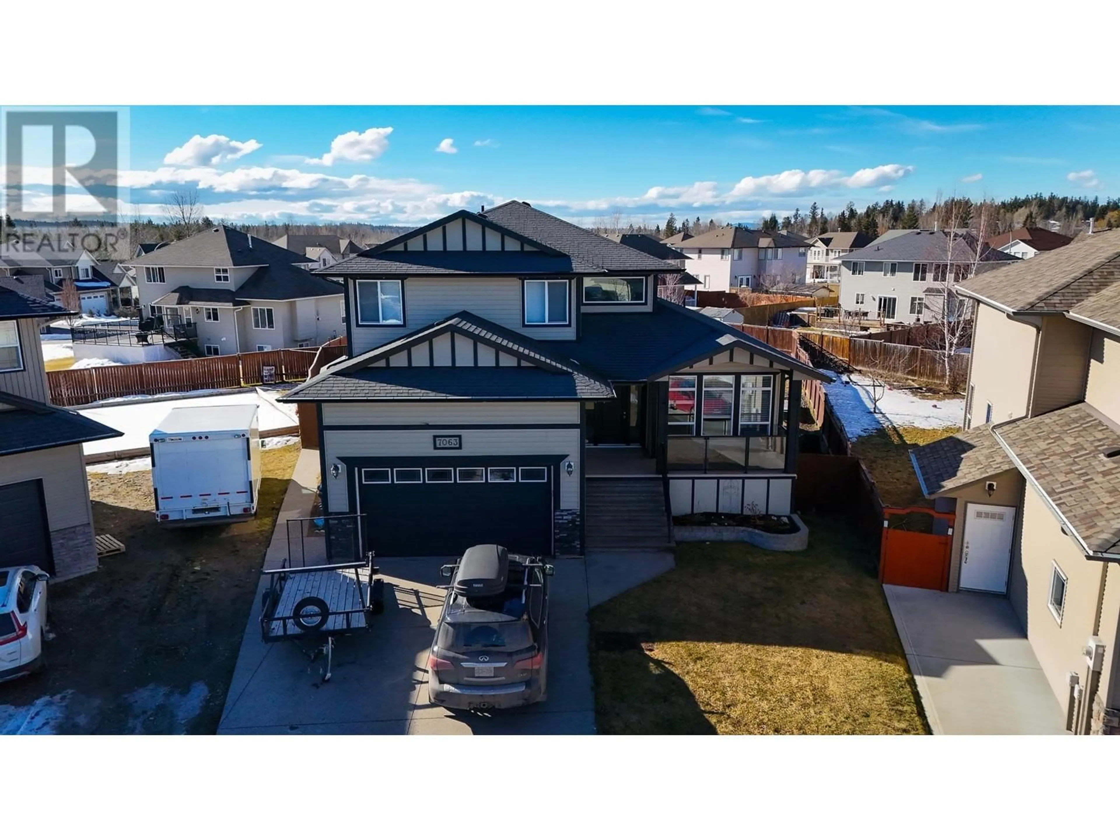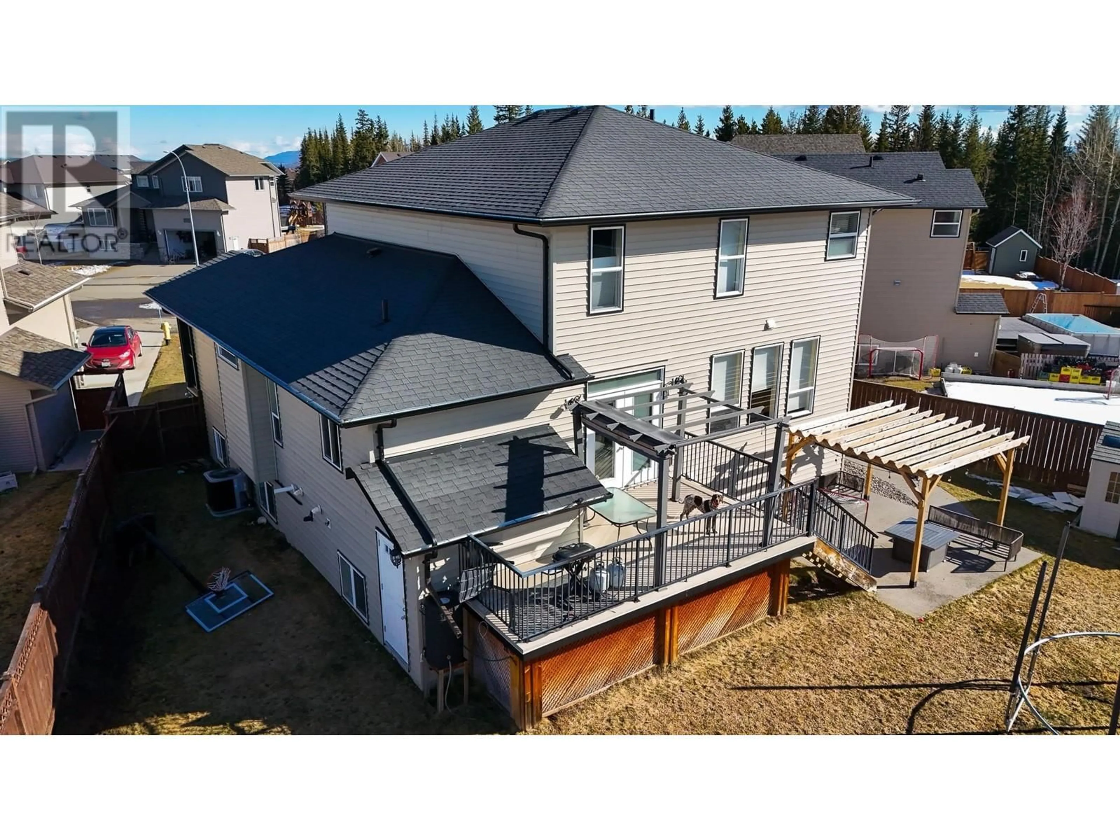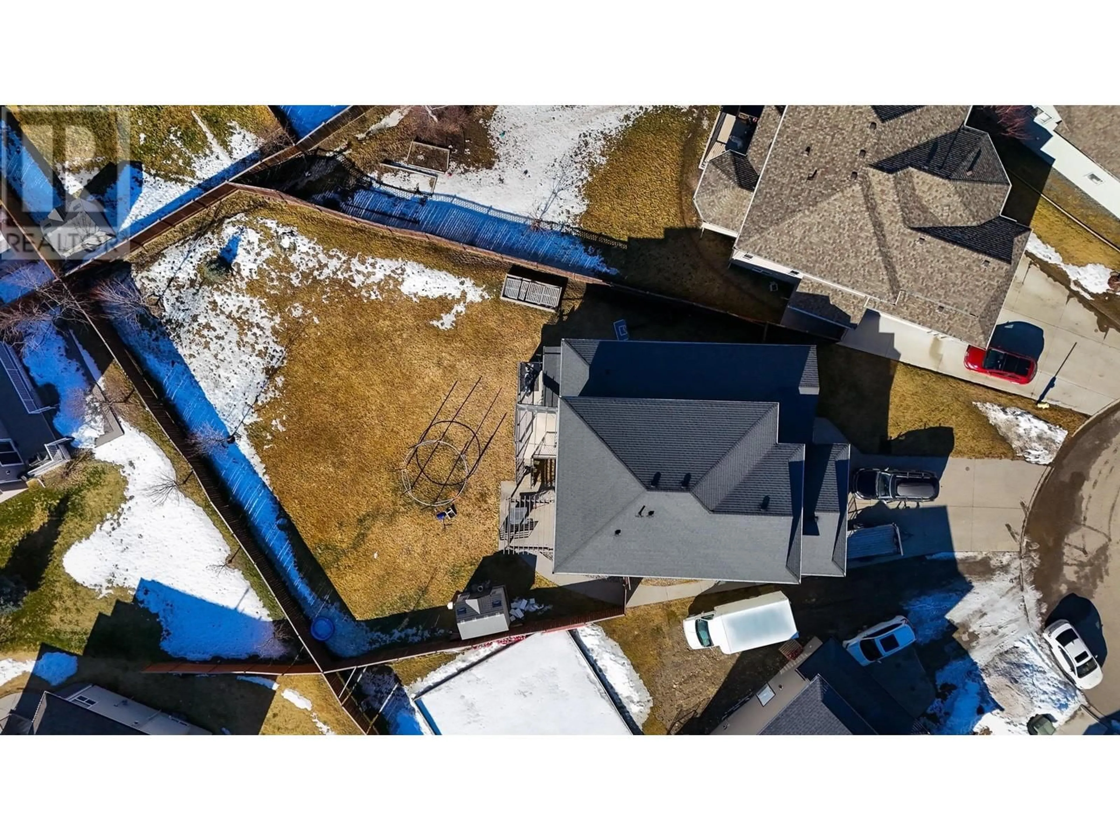7063 TRYGG COURT, Prince George, British Columbia V2N6Z8
Contact us about this property
Highlights
Estimated ValueThis is the price Wahi expects this property to sell for.
The calculation is powered by our Instant Home Value Estimate, which uses current market and property price trends to estimate your home’s value with a 90% accuracy rate.Not available
Price/Sqft$217/sqft
Est. Mortgage$3,371/mo
Tax Amount ()$6,885/yr
Days On Market61 days
Description
* PREC - Personal Real Estate Corporation. Here's your opportunity to own an executive home in a fantastic neighborhood. This 3700 sq ft, 5 bed, 4 bath home is located on a 11948 sq ft pie shaped lot on a quiet cul-de-sac in a sought after location. You'll love how spacious this home is, every room, every bedroom is sprawling. The ensuite is a beautiful 5 pc with soaker tub, double sink, and shower. 9' ceilings on the main with even higher vaulted ceilings in the formal living/dining give an airy feel. Air Con., HWOD, large deck out back, concrete driveway, front covered porch, AND there is a proper outside basement entrance that would make the basement easily converted to a mortgage helper with just the addition of a kitchen. ***Information not to be relied upon without independent verification*** (id:39198)
Property Details
Interior
Features
Main level Floor
Living room
13.7 x 11Dining room
11.4 x 11Kitchen
13.1 x 9.8Dining nook
13.1 x 9.8Property History
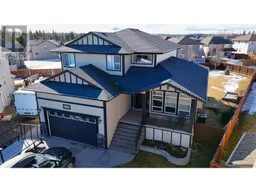 39
39
