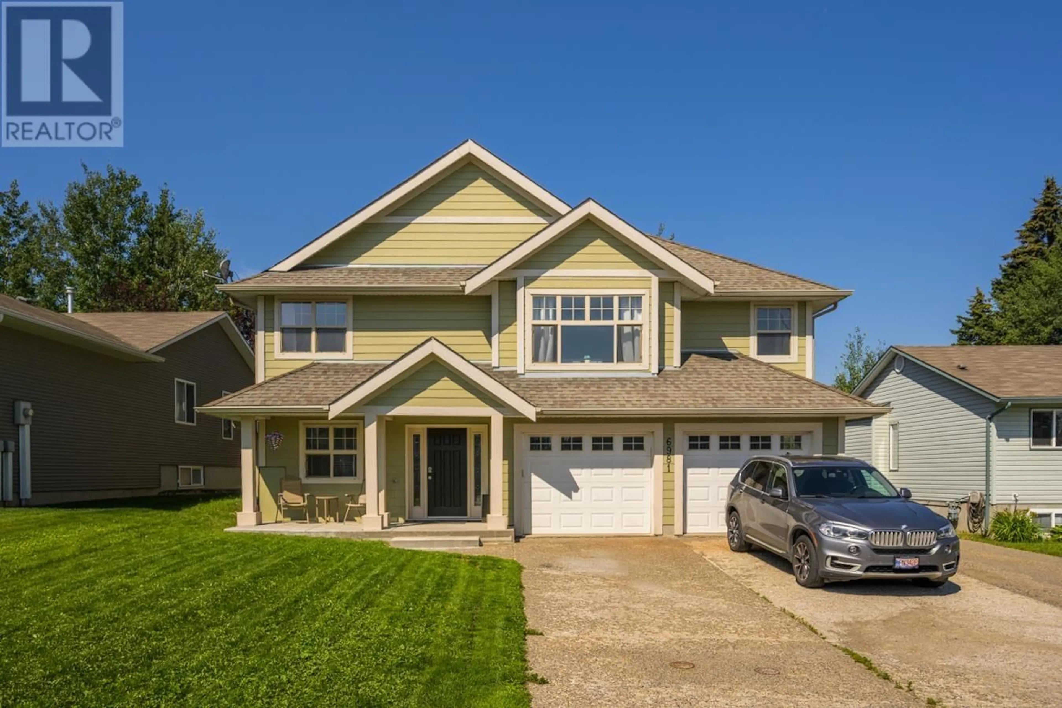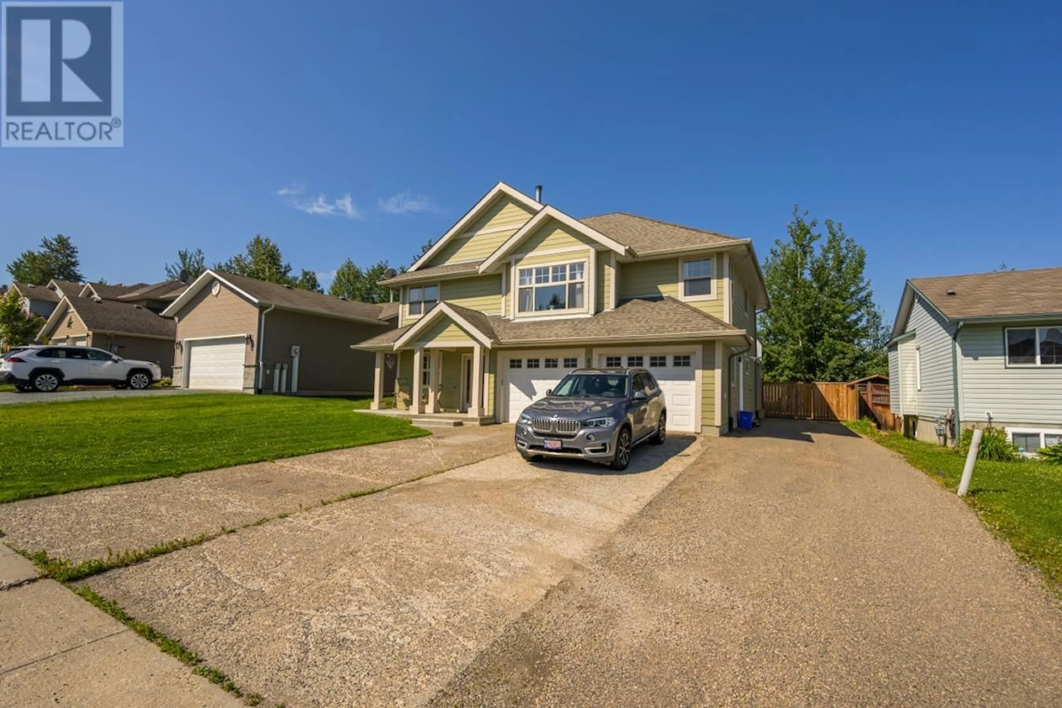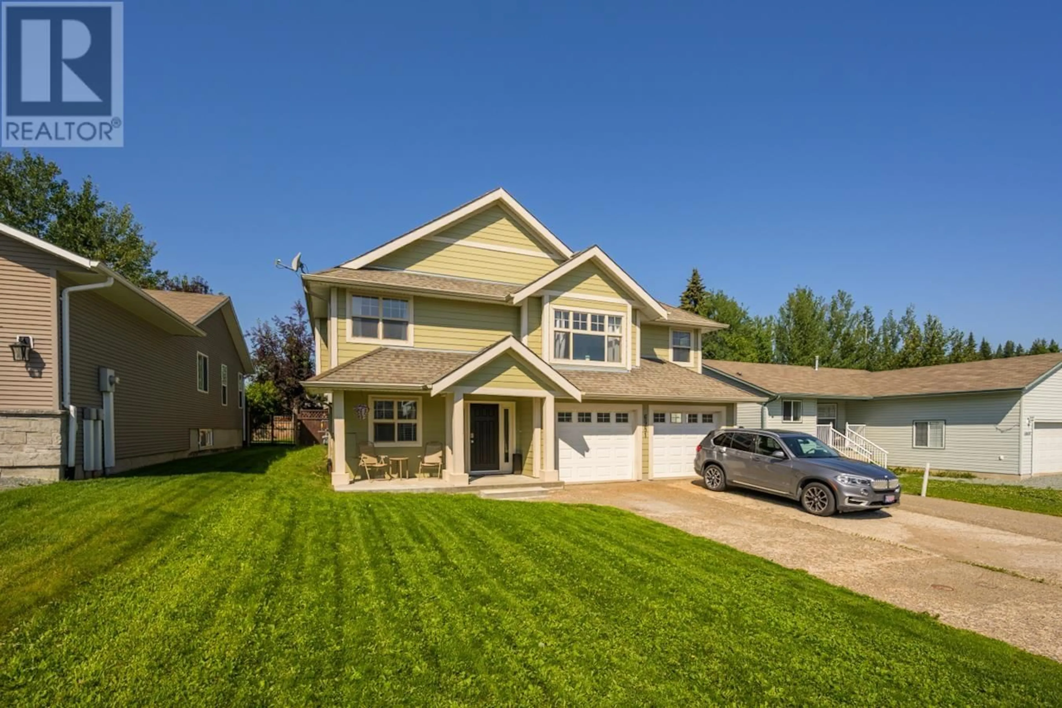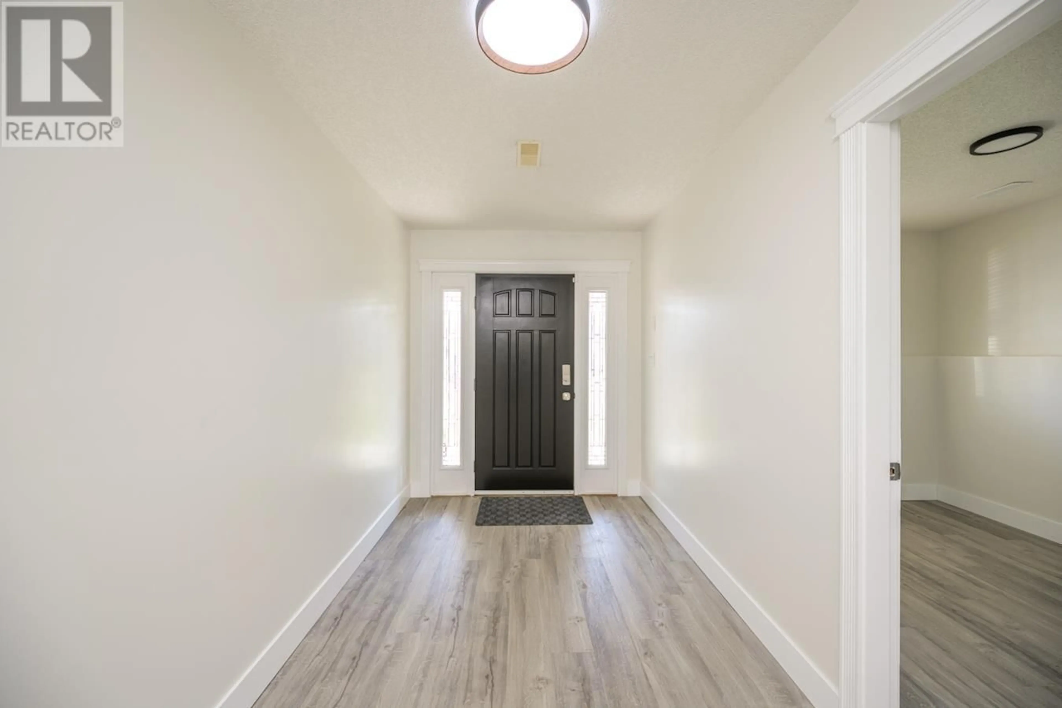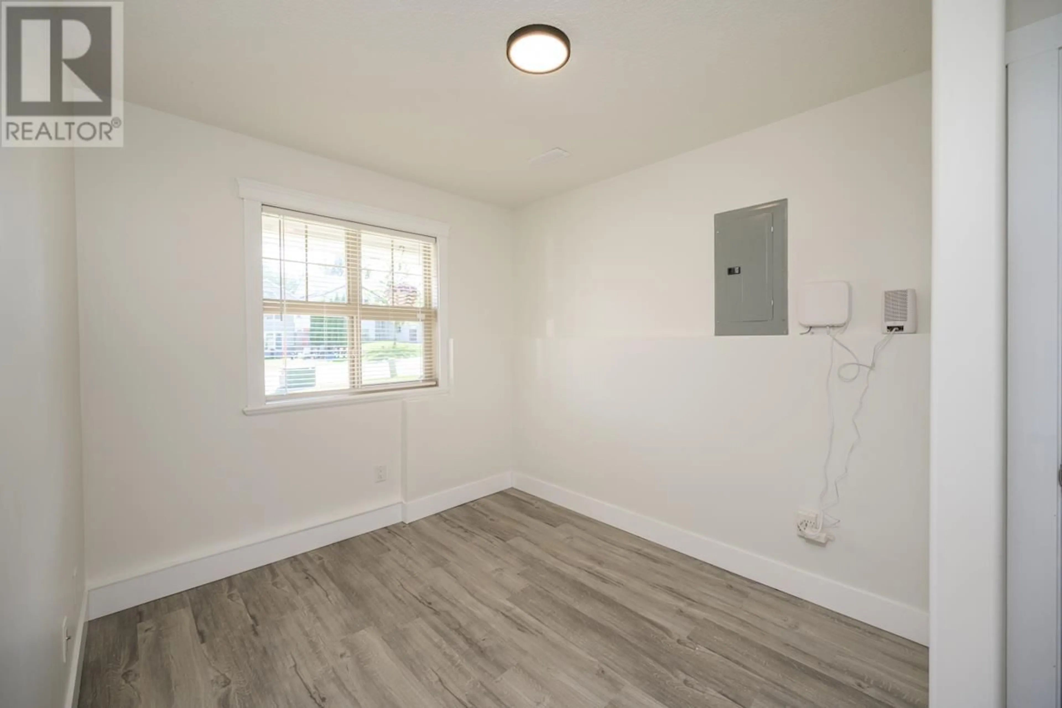6981 EUGENE ROAD, Prince George, British Columbia V2N5P6
Contact us about this property
Highlights
Estimated valueThis is the price Wahi expects this property to sell for.
The calculation is powered by our Instant Home Value Estimate, which uses current market and property price trends to estimate your home’s value with a 90% accuracy rate.Not available
Price/Sqft$264/sqft
Monthly cost
Open Calculator
Description
Discover the perfect blend of space and comfort in this beautifully updated 6-bedroom, 3.5-bath home! Featuring a spacious 2-bedroom in-law suite with a separate entrance and laundry, 3rd bedroom with 2 pcs ensuite on main floor for guests/office, great layout above for main living, custom windows, this property is ideal for extended family or rental potential. Enjoy summer days by the above-ground heated pool, double garage, car charger, RV parking, 200amps, welding plug, modern upgrades throughout the years ensure peace of mind, while a/c (heat pump) keeps things cool and comfortable year-round. 40ft covered deck for outdoor living all year round. Located in a quiet, family-friendly neighbourhood, this home is move-in ready and brimming with possibilities. Don't miss out on this gem! (id:39198)
Property Details
Interior
Features
Above Floor
Living room
17 x 11Kitchen
18 x 9Dining room
11 x 10.5Primary Bedroom
13 x 11.1Exterior
Features
Property History
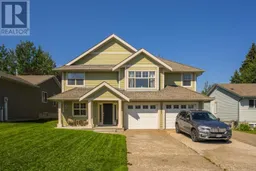 40
40
