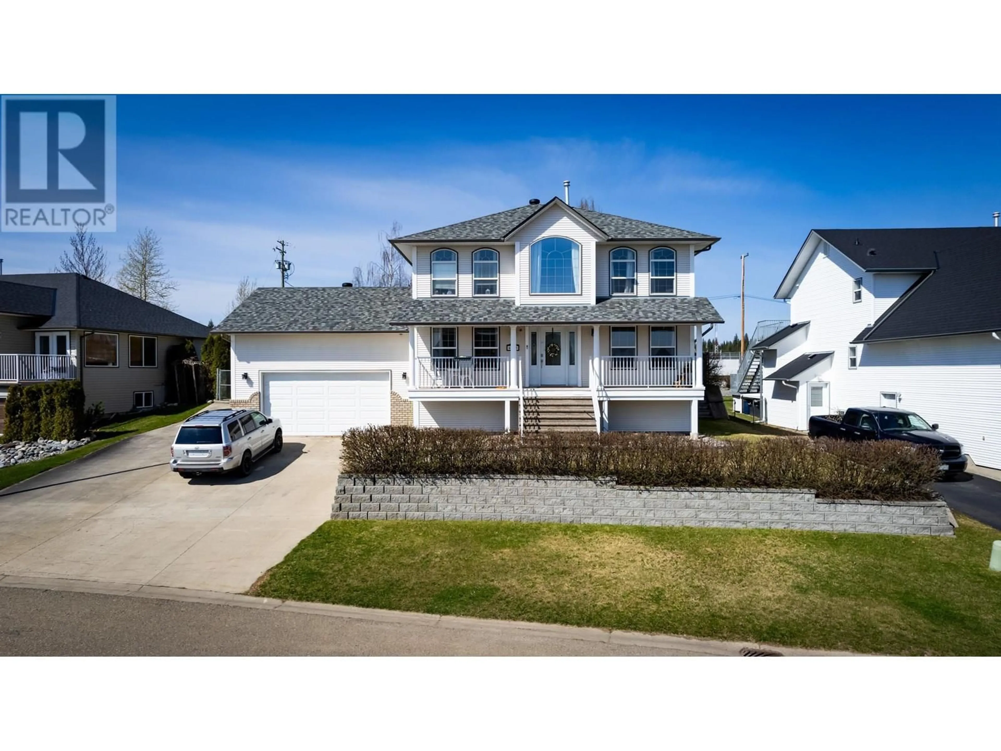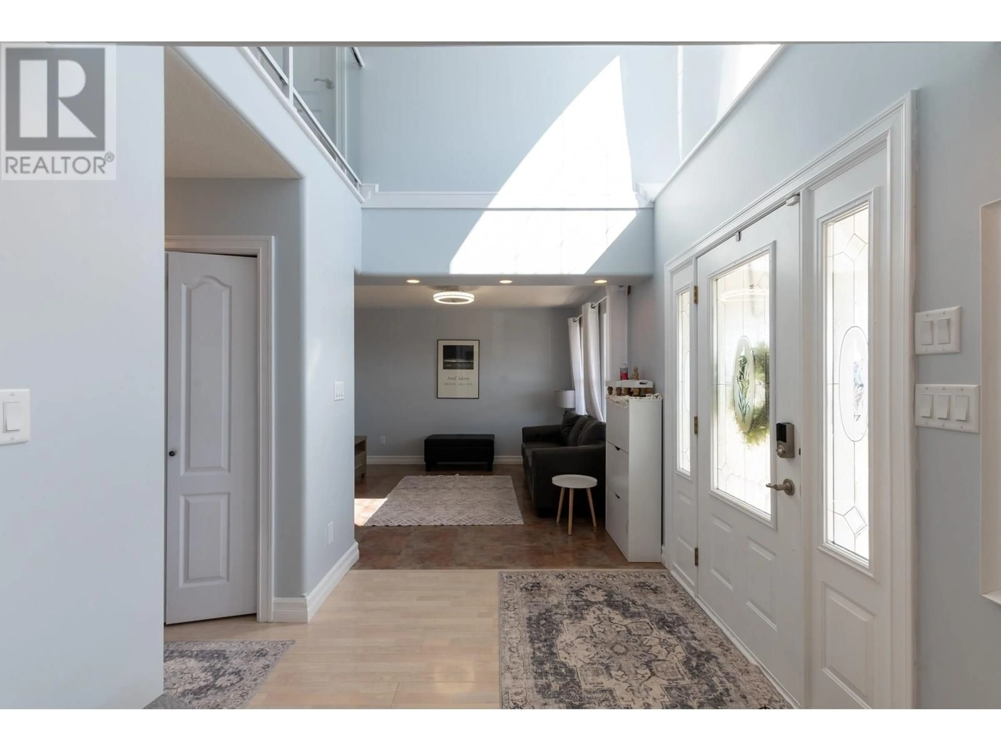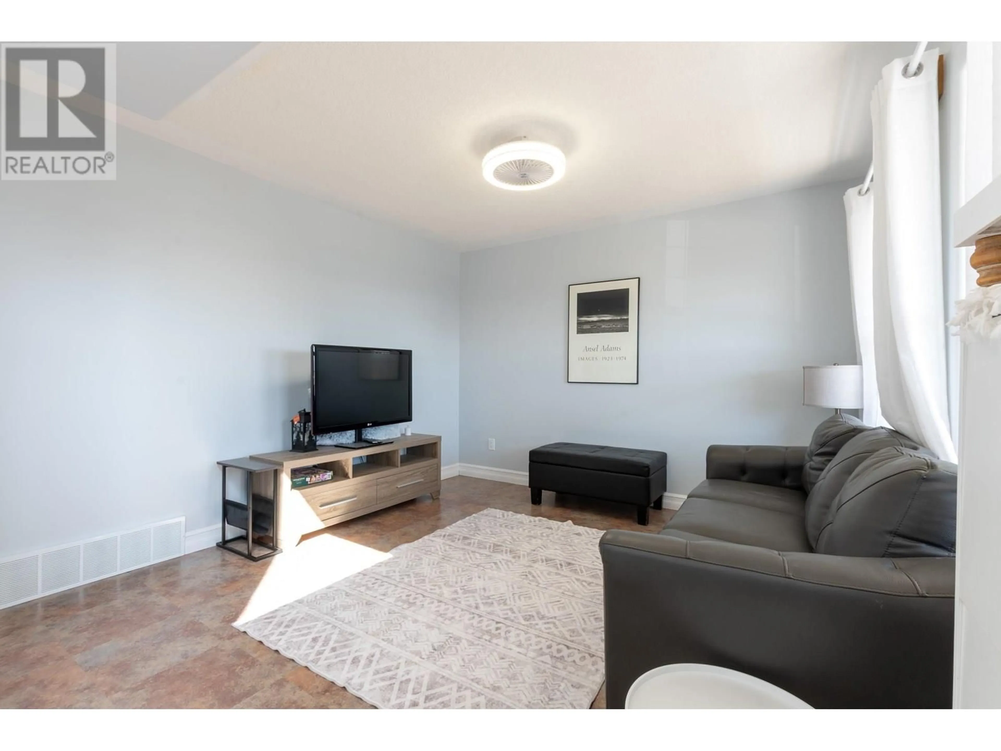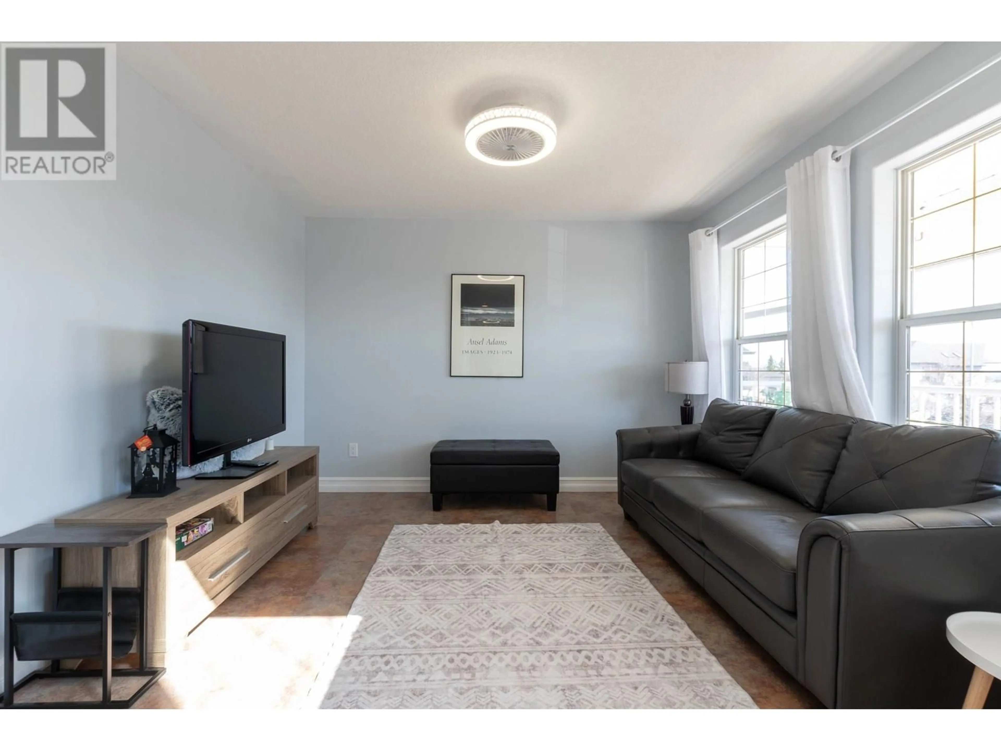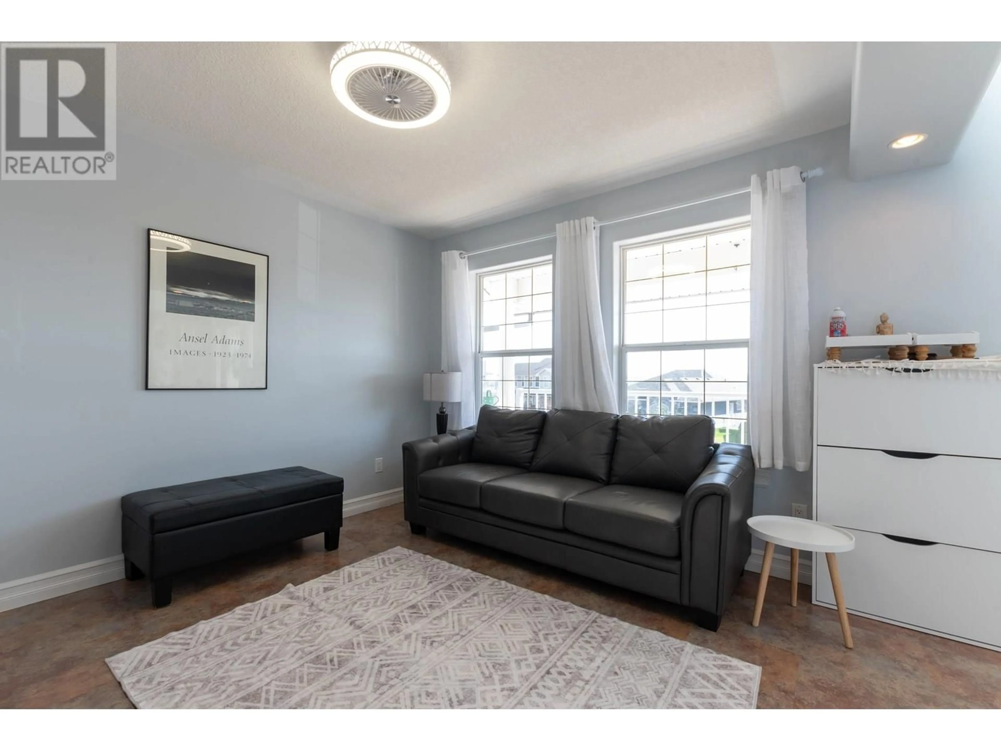6903 WESTMOUNT DRIVE, Prince George, British Columbia V2N6R5
Contact us about this property
Highlights
Estimated valueThis is the price Wahi expects this property to sell for.
The calculation is powered by our Instant Home Value Estimate, which uses current market and property price trends to estimate your home’s value with a 90% accuracy rate.Not available
Price/Sqft$361/sqft
Monthly cost
Open Calculator
Description
Located on one of Prince George's most sought-after streets, this beautifully maintained 3-bedroom, 3-bathroom home one Westmount Drive offers exceptional value, stunning views, and convenient comforts. The bright functional layout features spacious living areas, a clean and well-kept interior and an abundance of natural light. The double car garage provides ample storage and secure parking. The central air installed in 2023, maintains the temperature year round to you comfort level. Don't miss you chance to live in one of Prince George's premier locations. All measurements are approximate and should be verified by buyer if deemed important. (id:39198)
Property Details
Interior
Features
Main level Floor
Dining nook
13.6 x 6.3Dining room
11.6 x 9.4Family room
15.2 x 15.5Foyer
7.6 x 9Property History
 40
40
