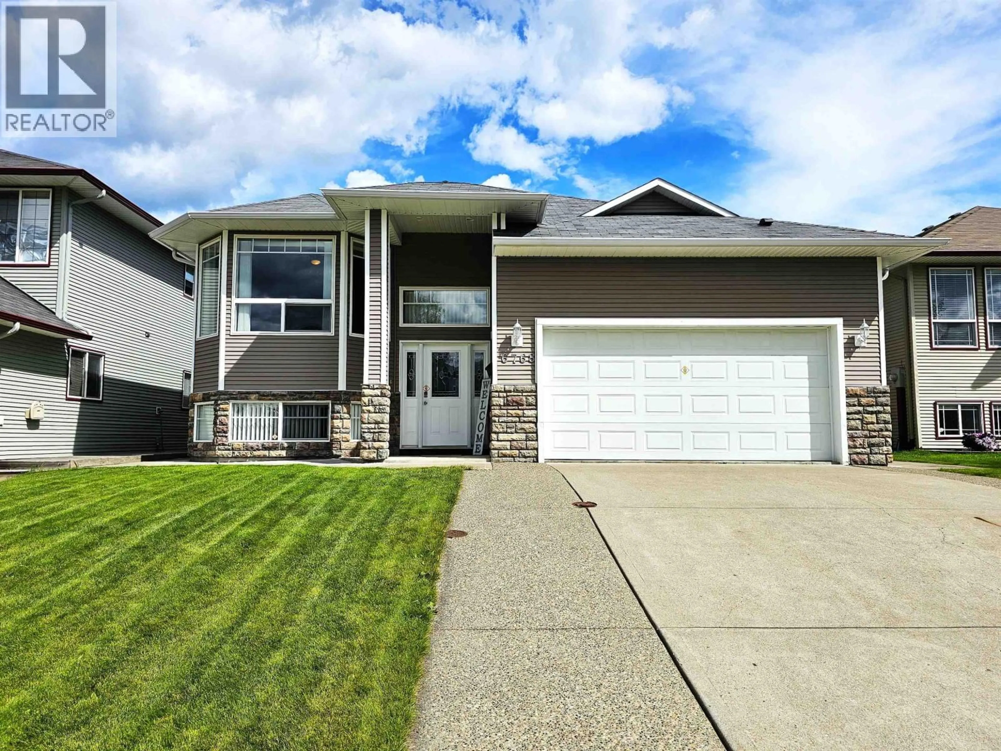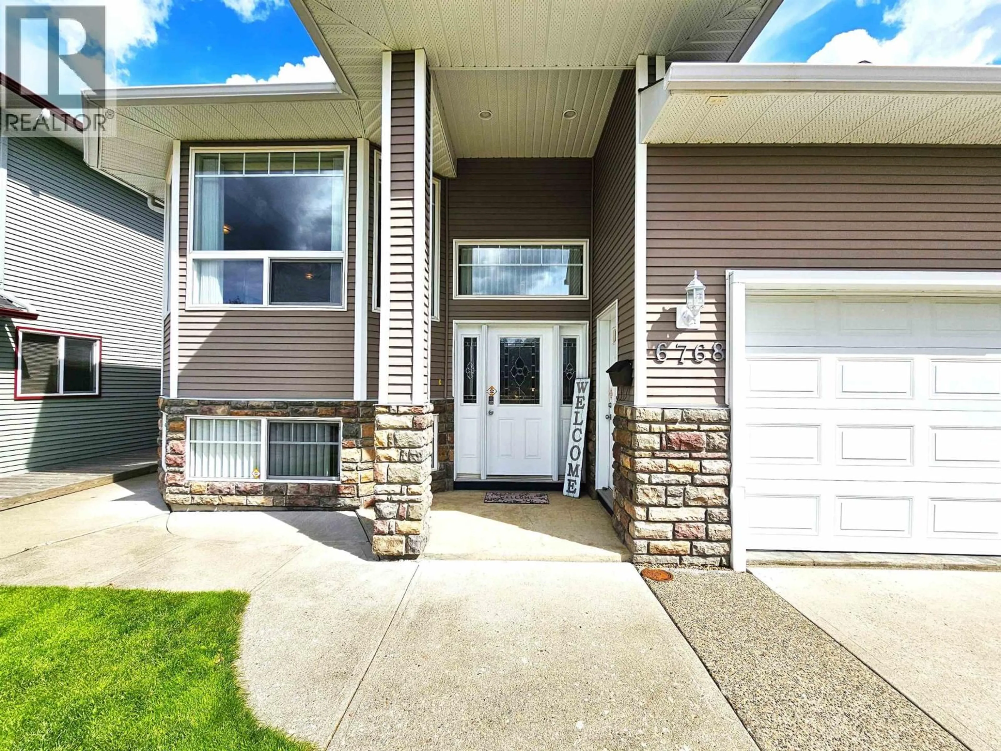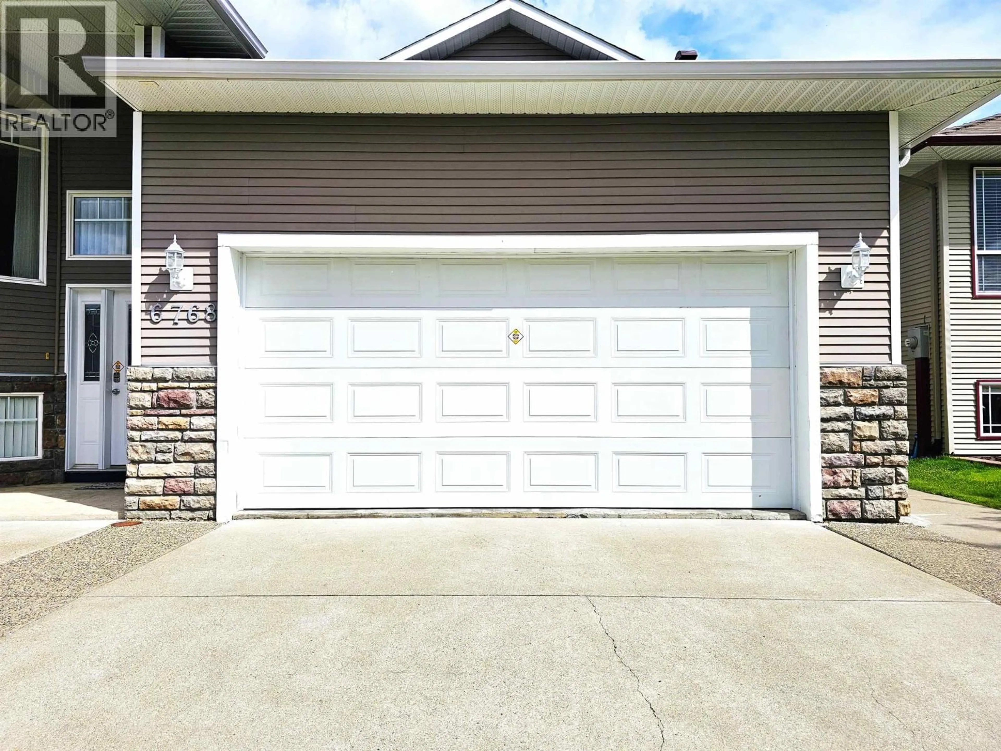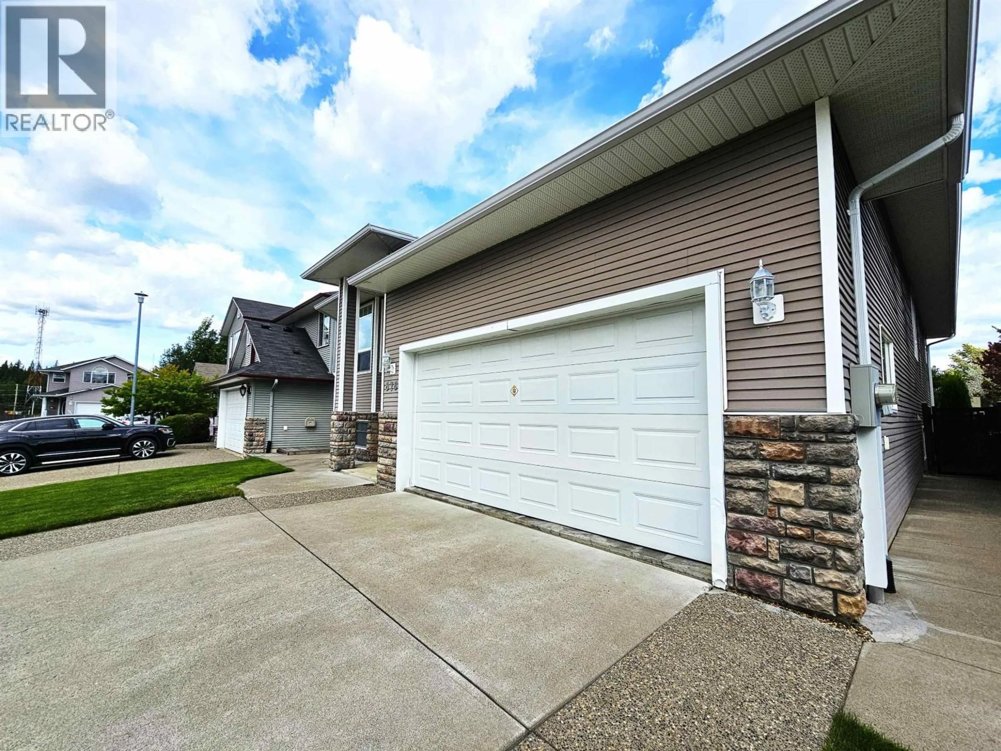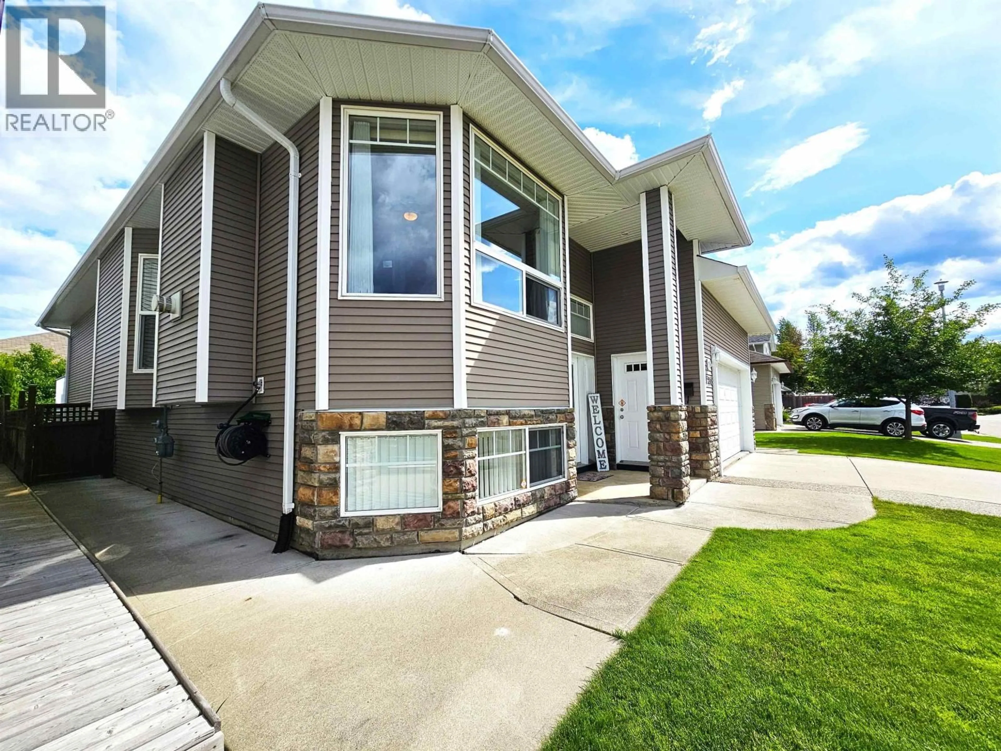6768 CHARTWELL CRESCENT, Prince George, British Columbia V2N6Y3
Contact us about this property
Highlights
Estimated valueThis is the price Wahi expects this property to sell for.
The calculation is powered by our Instant Home Value Estimate, which uses current market and property price trends to estimate your home’s value with a 90% accuracy rate.Not available
Price/Sqft$208/sqft
Monthly cost
Open Calculator
Description
Located in the highly desirable Westmount area, this beautifully kept 5-bed, 3-bath home offers spacious, open-concept living in a family-oriented neighbourhood. Enjoy abundant natural light through large windows, updated bathrooms, and a new Duradeck install perfect for outdoor relaxation. The massive floor space is ideal for entertaining, with AC installed for year-round comfort. Outside, a well-manicured yard, gated access, concrete walkways on both sides, and a huge double garage provide convenience and curb appeal. Close to top schools, public transit, a major shopping centre, hiking trails, and Westgate Park. Ample storage throughout. Don't miss this opportunity! (id:39198)
Property Details
Interior
Features
Basement Floor
Bedroom 2
13.1 x 11.6Living room
27.3 x 14.9Bedroom 3
18.7 x 13.1Utility room
8.7 x 6.2Property History
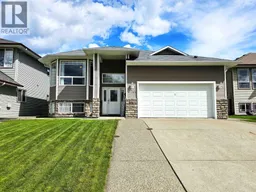 36
36
