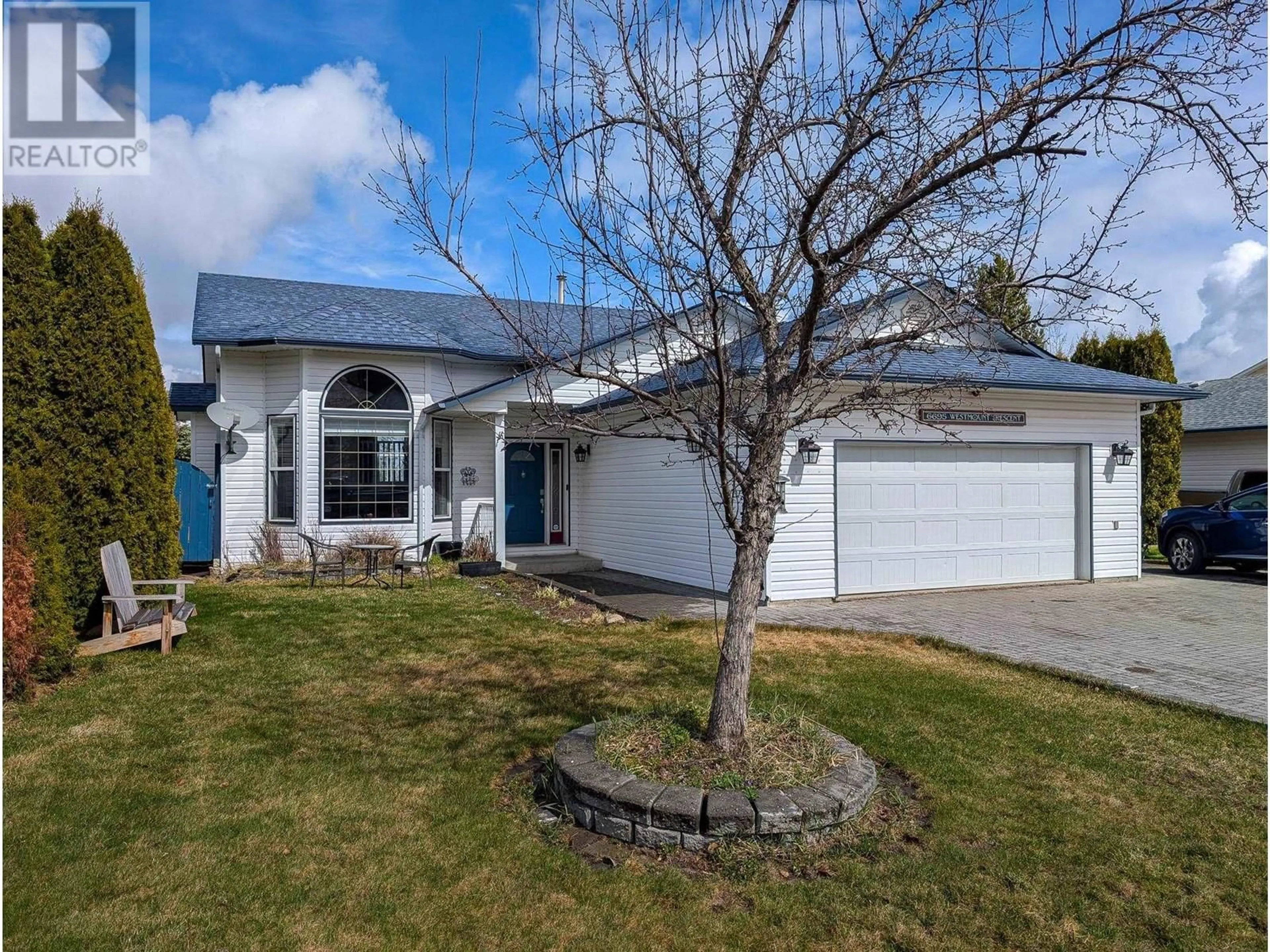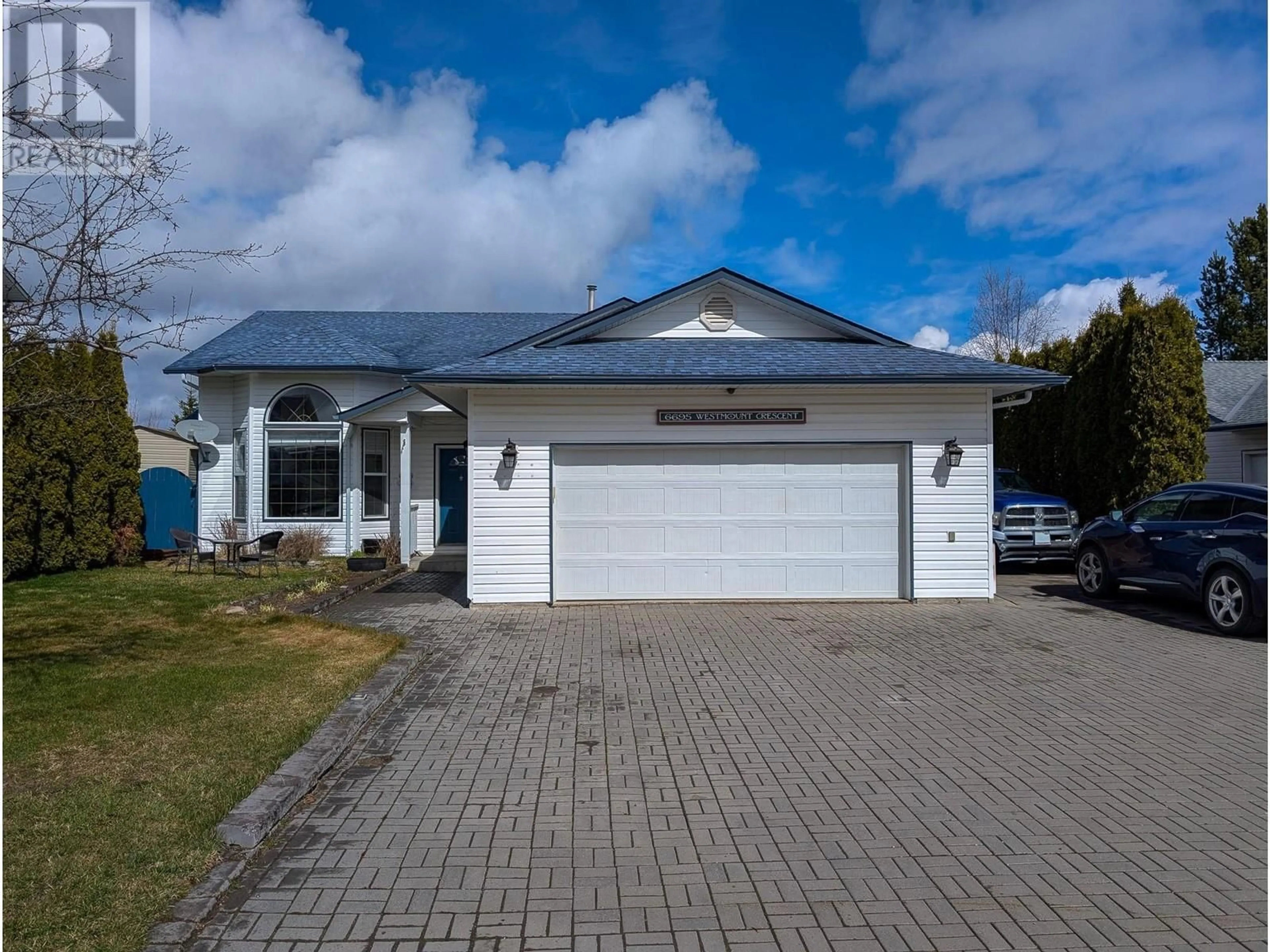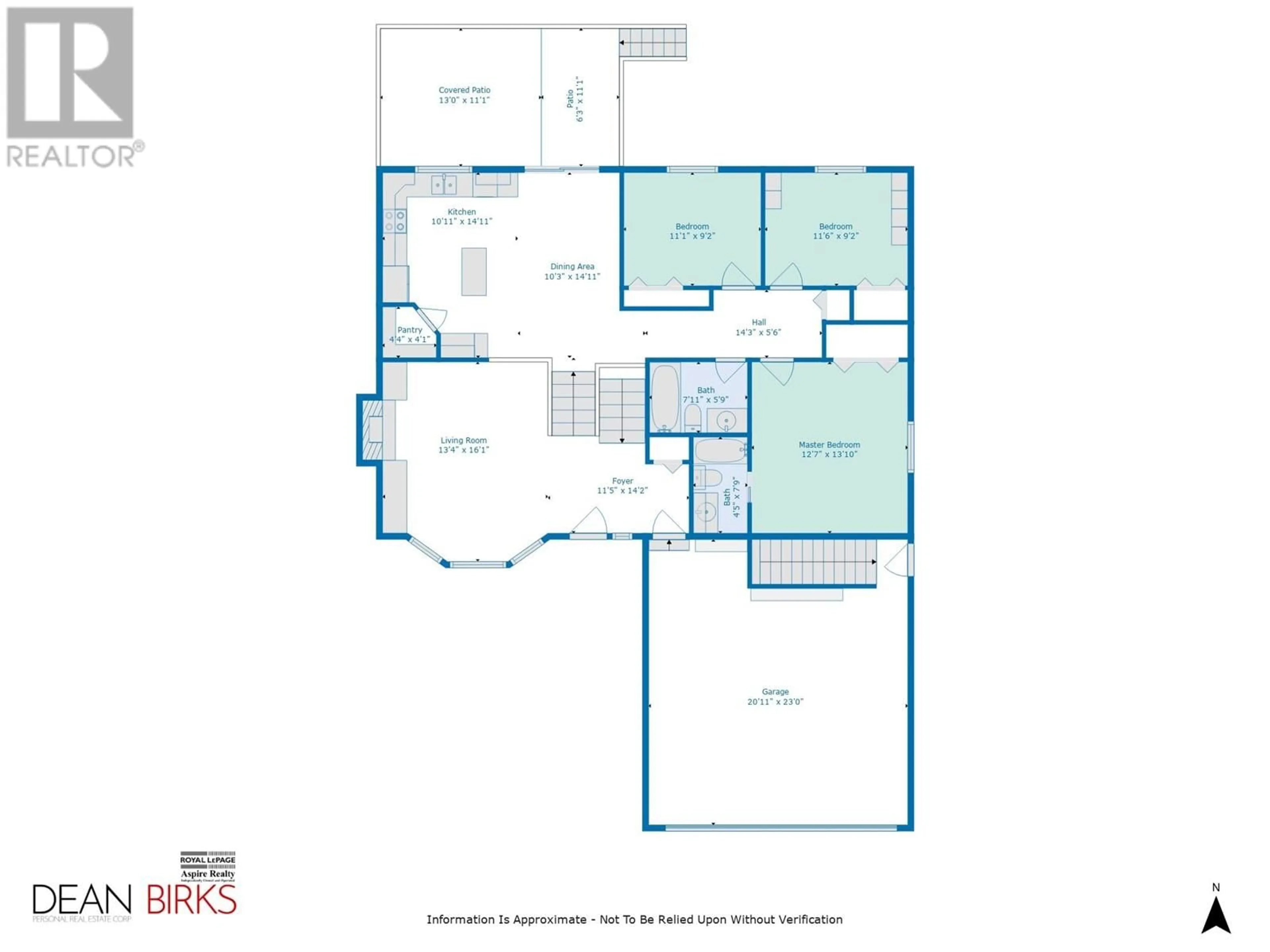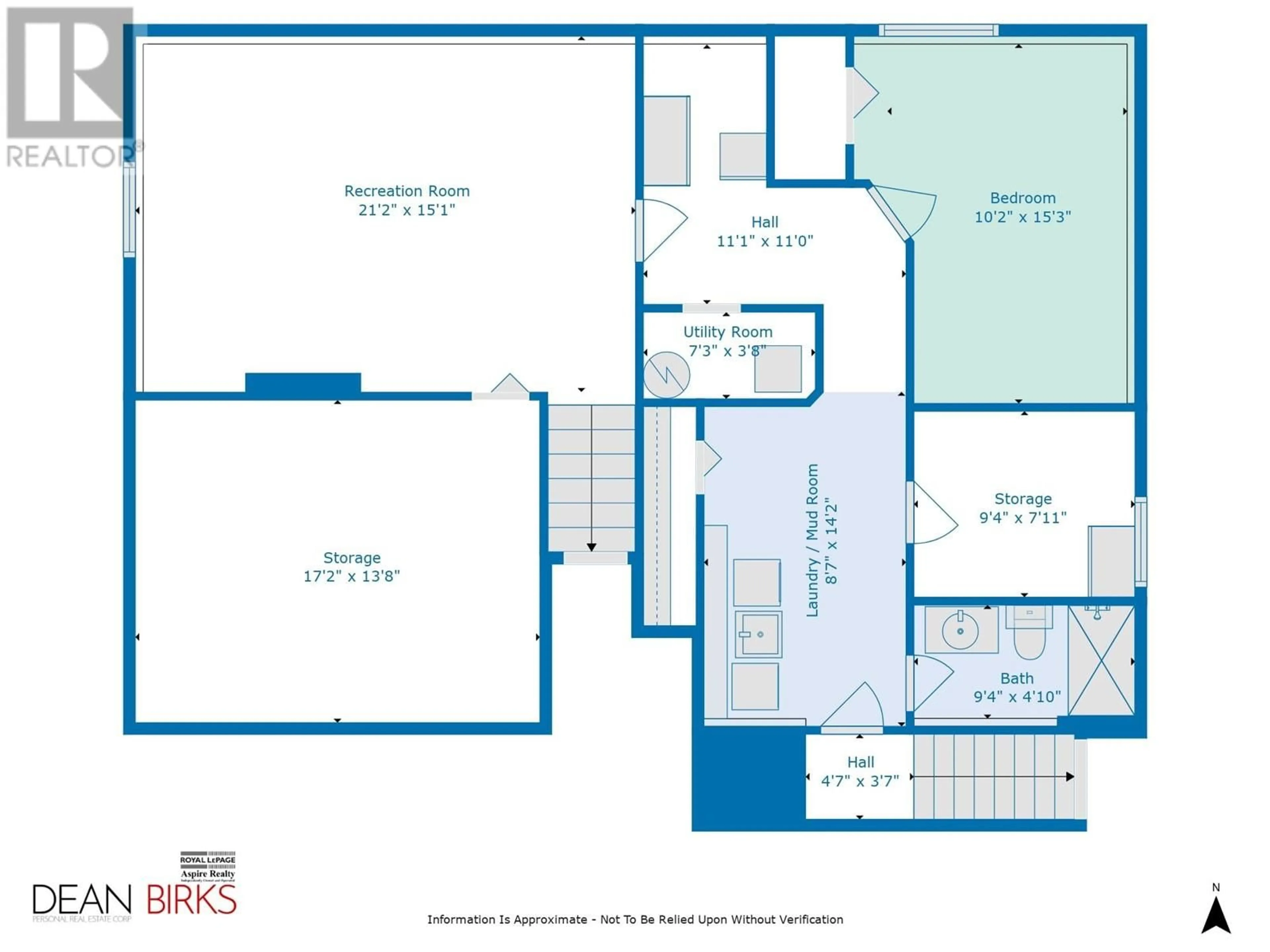6695 WESTMOUNT CRESCENT, Prince George, British Columbia V2N6R3
Contact us about this property
Highlights
Estimated ValueThis is the price Wahi expects this property to sell for.
The calculation is powered by our Instant Home Value Estimate, which uses current market and property price trends to estimate your home’s value with a 90% accuracy rate.Not available
Price/Sqft$276/sqft
Est. Mortgage$2,855/mo
Tax Amount ()$5,421/yr
Days On Market1 day
Description
* PREC - Personal Real Estate Corporation. This fantastic family home offers 4 bedrooms, 1 office and 3 bathrooms, with an open-concept design perfect for modern living. Picture yourself in the kitchen, easily connected to the eating area and living room, with a door leading to your private sundeck. Parking is a breeze with paving stone driveway, double garage, and dedicated RV space. Kids and pets will love the expansive, fenced backyard. Plenty of storage in the home. Plus, enjoy the ultimate convenience of being just a short walk from school, parks, and all your shopping needs. (id:39198)
Property Details
Interior
Features
Main level Floor
Foyer
11.5 x 14.2Living room
13.4 x 16.1Kitchen
10.1 x 14.1Eating area
10.3 x 14.1Property History
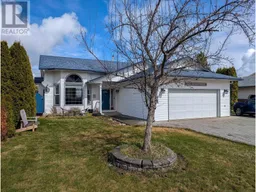 29
29
