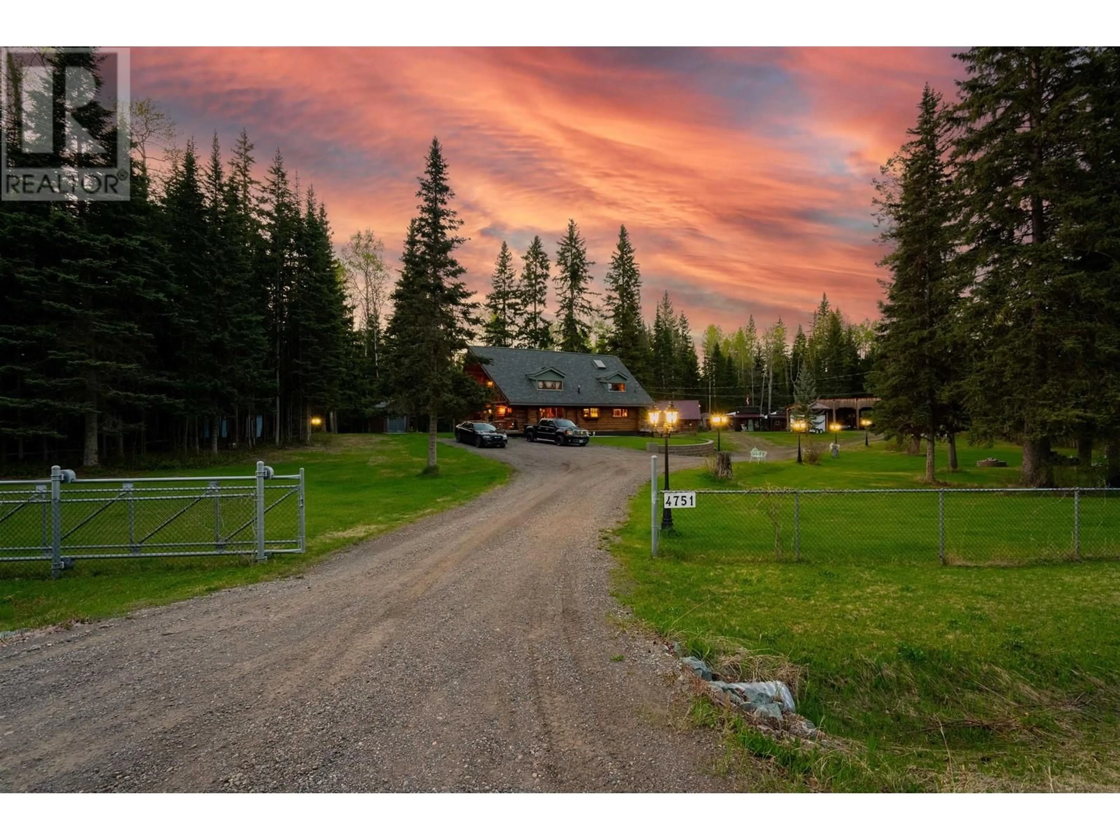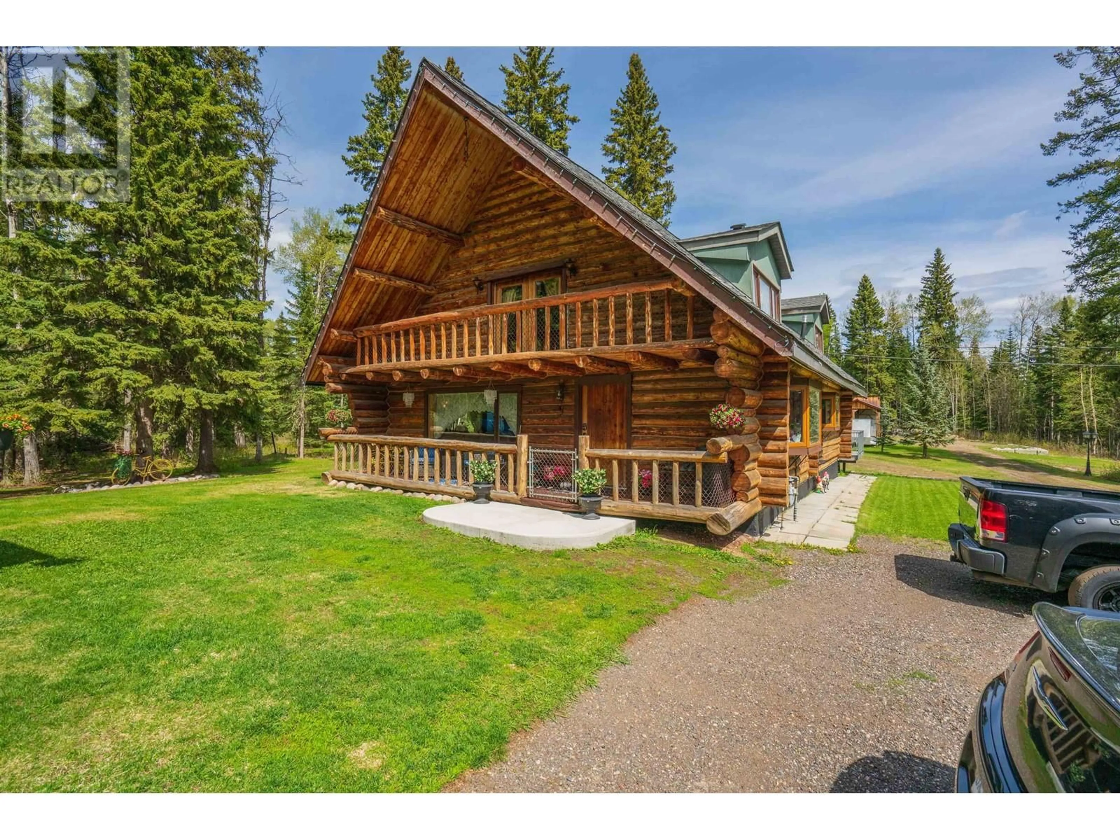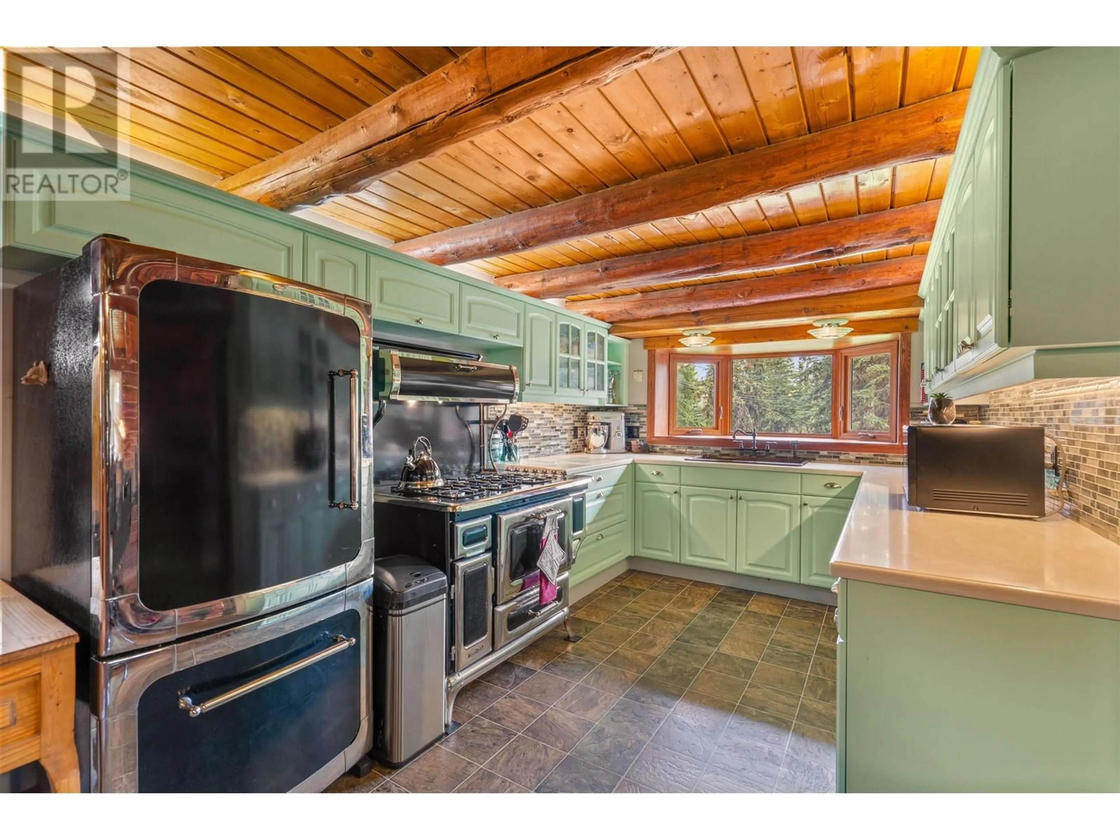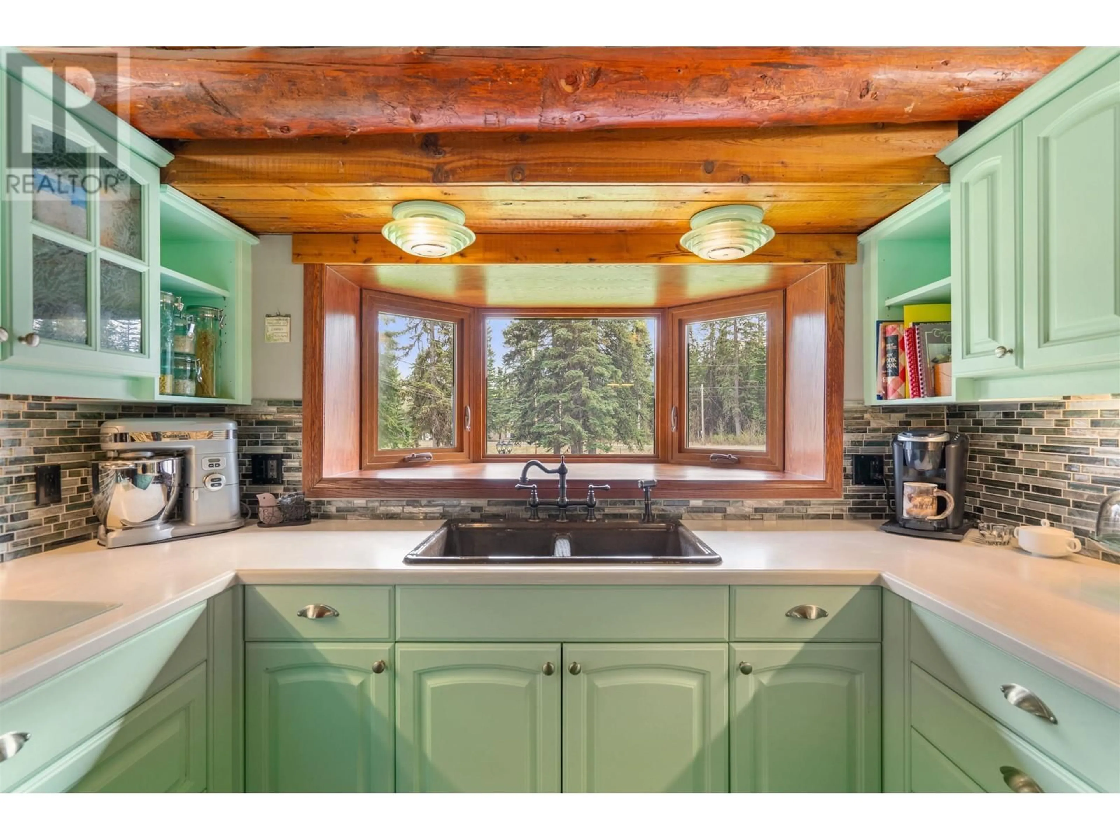4751 PONDEROSA ROAD, Prince George, British Columbia V2N6J6
Contact us about this property
Highlights
Estimated valueThis is the price Wahi expects this property to sell for.
The calculation is powered by our Instant Home Value Estimate, which uses current market and property price trends to estimate your home’s value with a 90% accuracy rate.Not available
Price/Sqft$292/sqft
Monthly cost
Open Calculator
Description
Private 5.62 acres w/log house in city limits!! This charming & well-maintained 3-bdrm log home offers the perfect escape from hustle & bustle of everyday life. Inside, you’ll find a warm & welcoming layout w/a beautifully updated kitchen featuring cast iron sink, painted oak cabinets, & stylish backsplash. The open-concept lv/dn area is filled w/natural light from numerous windows, offering breathtaking views of surrounding landscape—including your very own pond. The back 30X16 deck, perfect for entertaining. Main floor offers 2 comfortable bdrms & full bath complete w/separate shower & luxurious soaker tub. Upstairs, the spacious fmrm includes a cozy gas f/p & walkout access to a 3'6" x 25' balcony. The estate-style primary bdrm is a true retreat, featuring its own 4'5" x 24' balcony. (id:39198)
Property Details
Interior
Features
Main level Floor
Kitchen
17.3 x 9Eating area
12.5 x 10.8Living room
17 x 15.8Foyer
6.2 x 3.8Property History
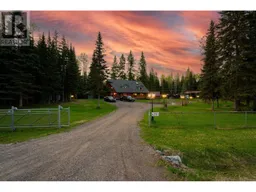 39
39
