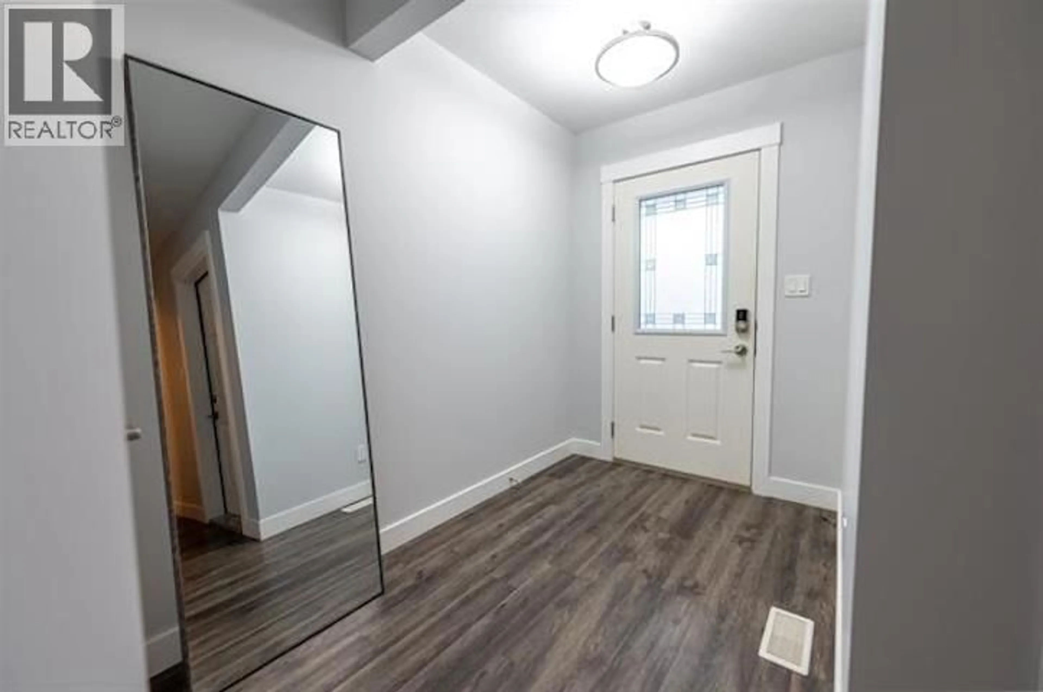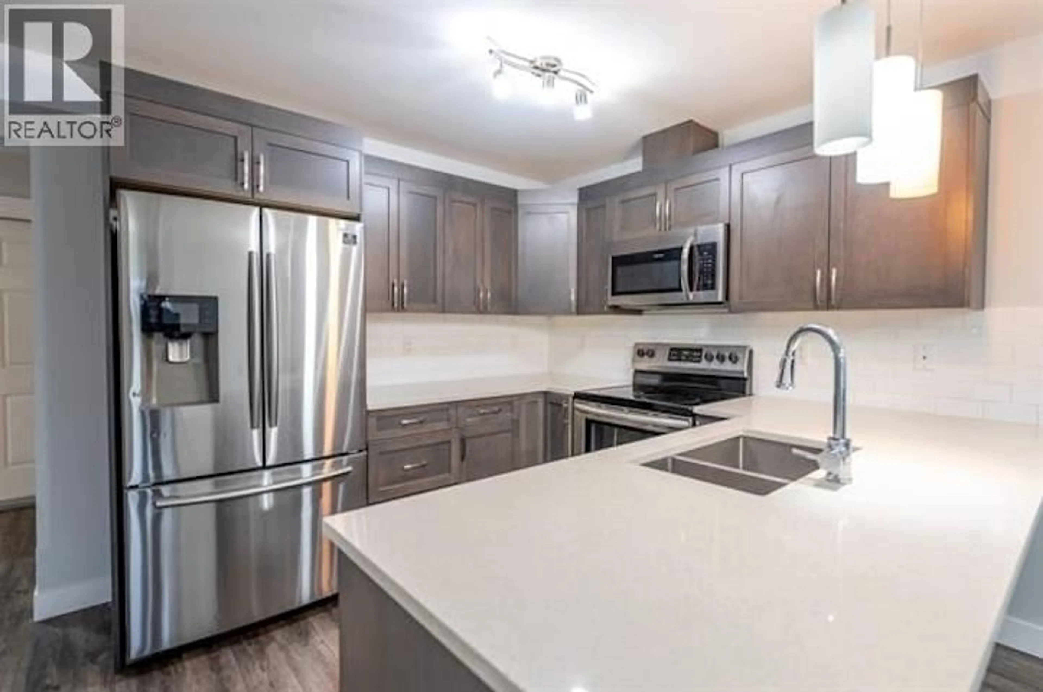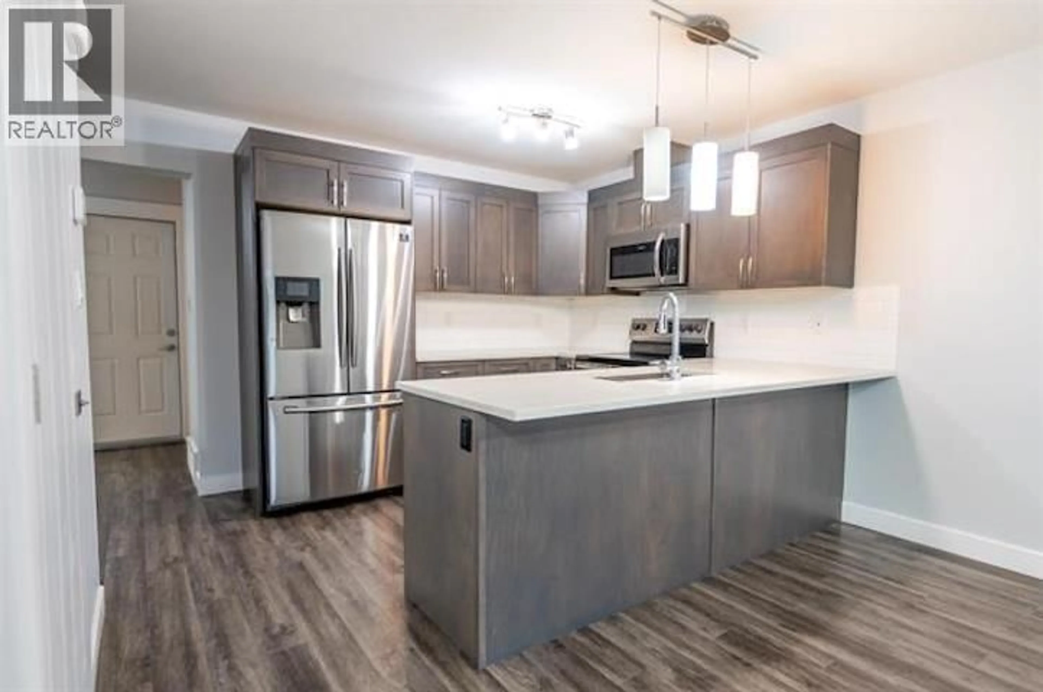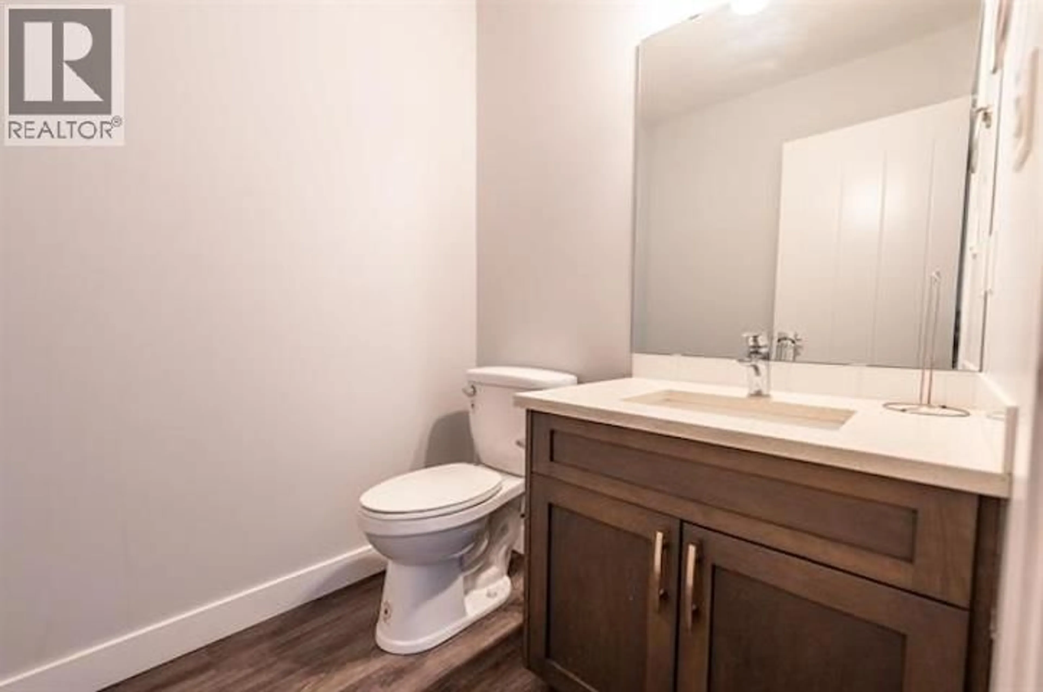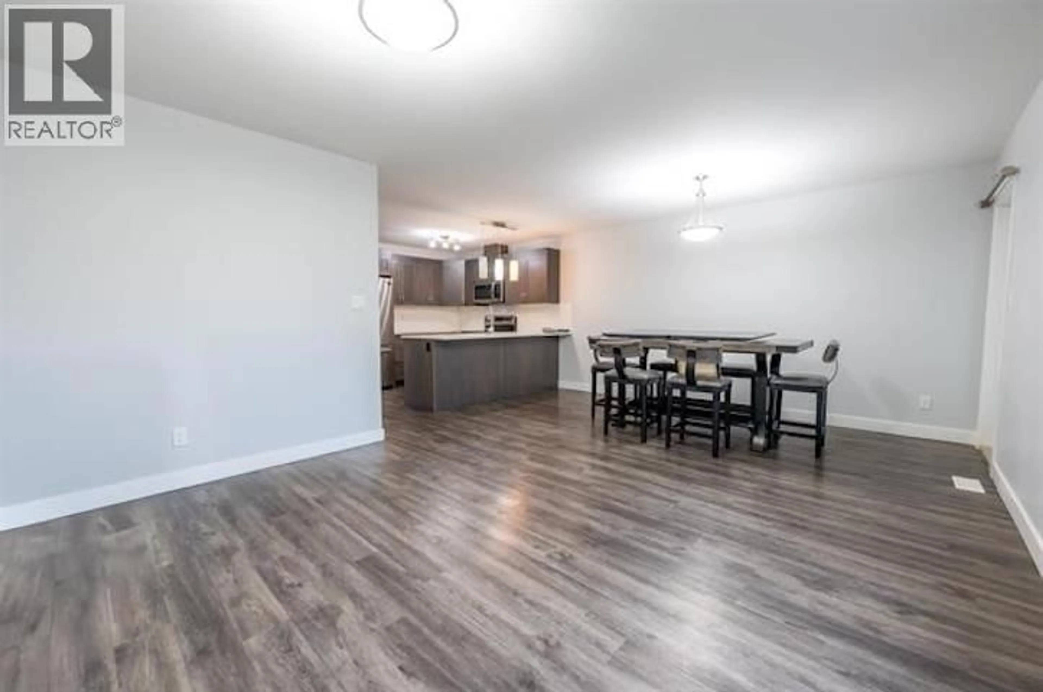302 - 6798 WESTGATE AVENUE, Prince George, British Columbia V2N0H6
Contact us about this property
Highlights
Estimated valueThis is the price Wahi expects this property to sell for.
The calculation is powered by our Instant Home Value Estimate, which uses current market and property price trends to estimate your home’s value with a 90% accuracy rate.Not available
Price/Sqft$229/sqft
Monthly cost
Open Calculator
Description
Welcome to Bridgestone Villas in desirable Westgate! This 2019 built 4 bed 4 bath townhouse offers over 2050 sq ft of modern living. Enjoy excellent insulation, vinyl windows, hot water on demand and a high efficiency furnace for year round savings. The main floor offers an open concept kitchen, dining and living area that is perfect for NHL playoffs with the crew or cozy wine nights with friends. Quartz counters, a pantry, stainless appliances and a balcony ready for BBQs complete the space. All bedrooms are upstairs including a spacious primary with walk in closet, ensuite and convenient laundry on the same level. The lower level offers a bedroom, full bath, storage, kitchenette area and separate entry with patio. Oh, forget about idling in the cold because this home has a garage. (id:39198)
Property Details
Interior
Features
Main level Floor
Foyer
9 x 5.6Pantry
3.4 x 3.3Kitchen
11.5 x 9.5Dining room
14.4 x 7.9Condo Details
Amenities
Laundry - In Suite
Inclusions
Property History
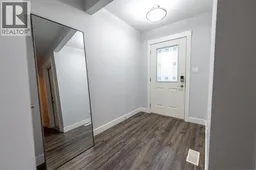 25
25
