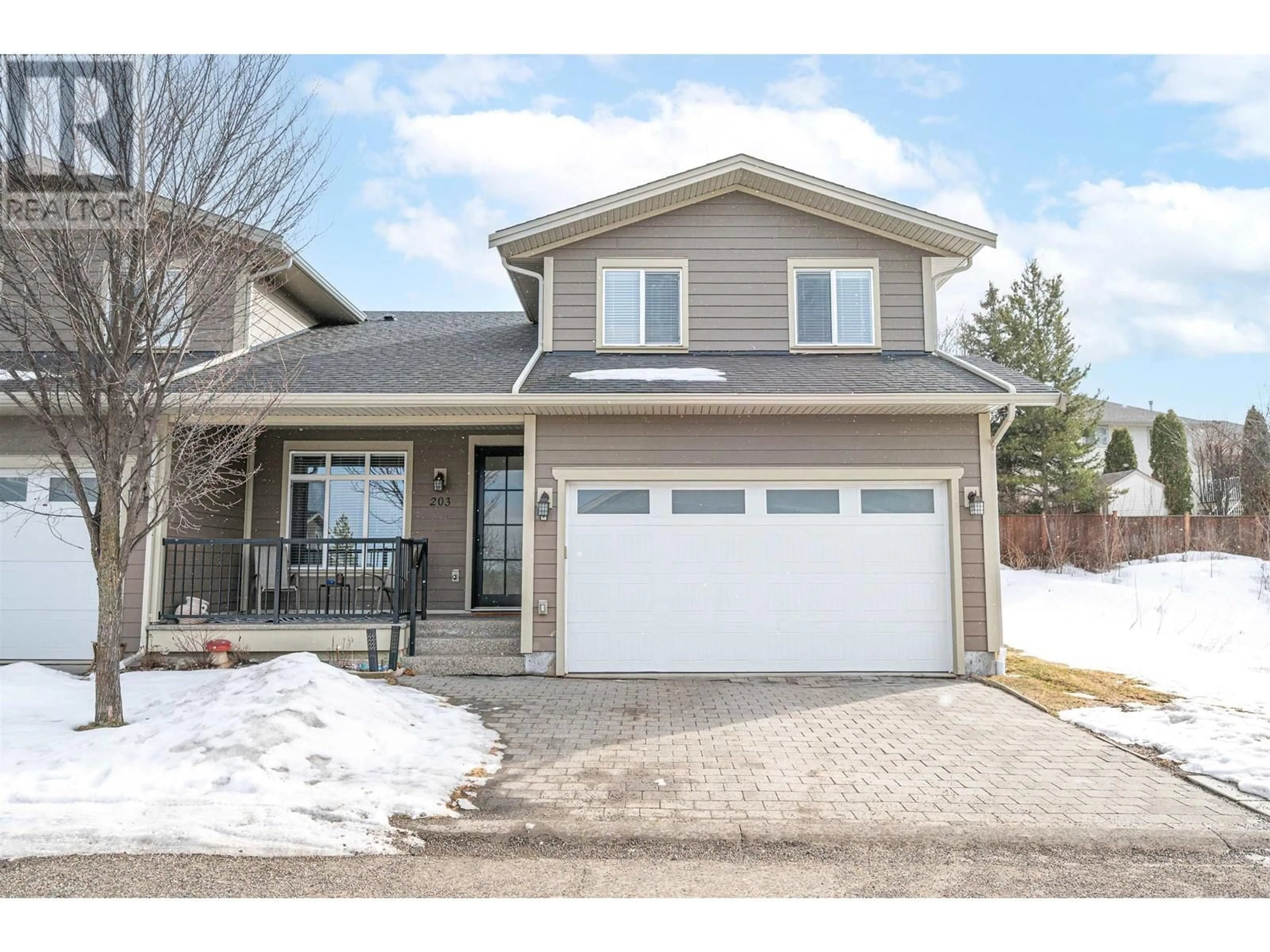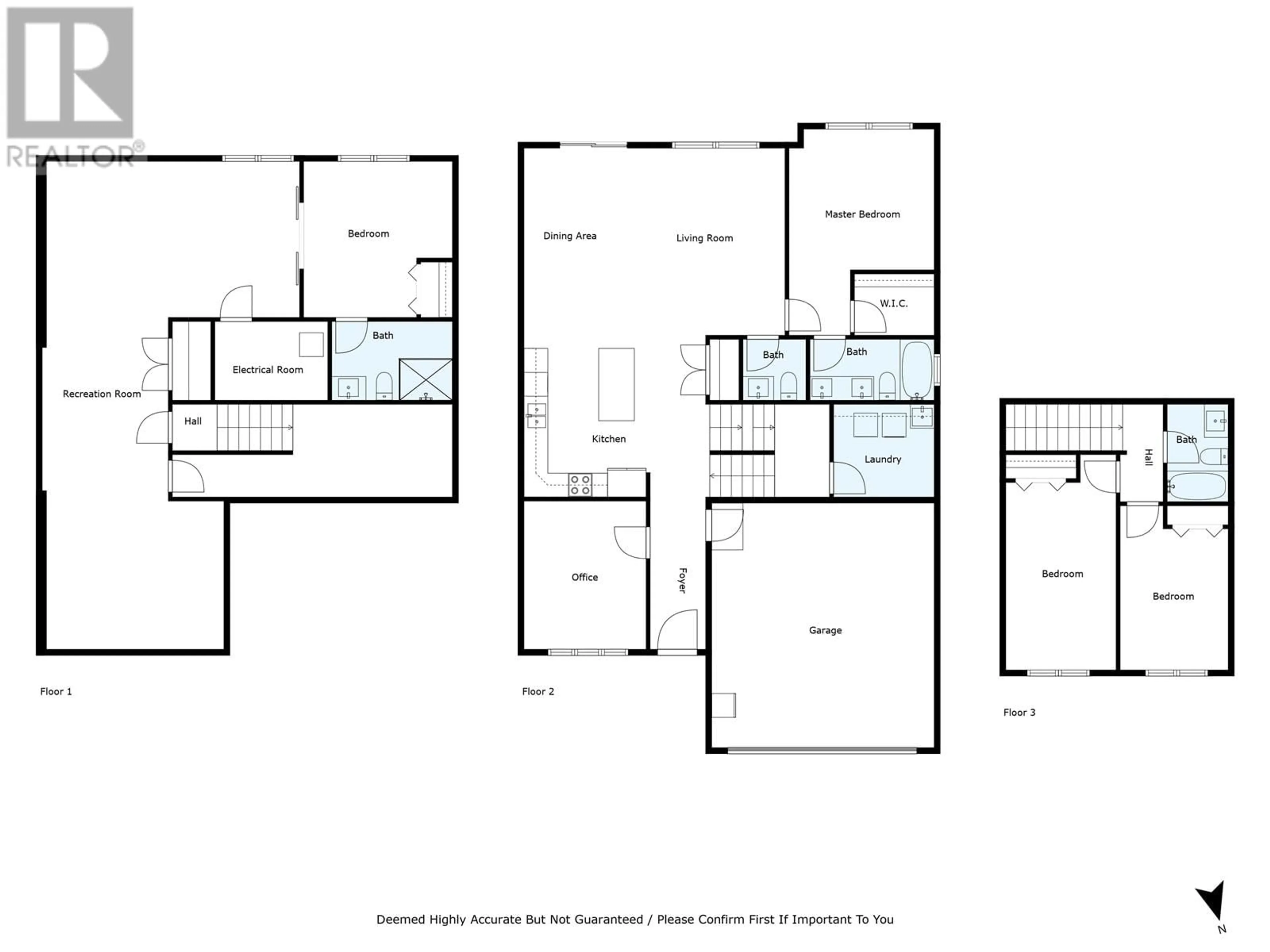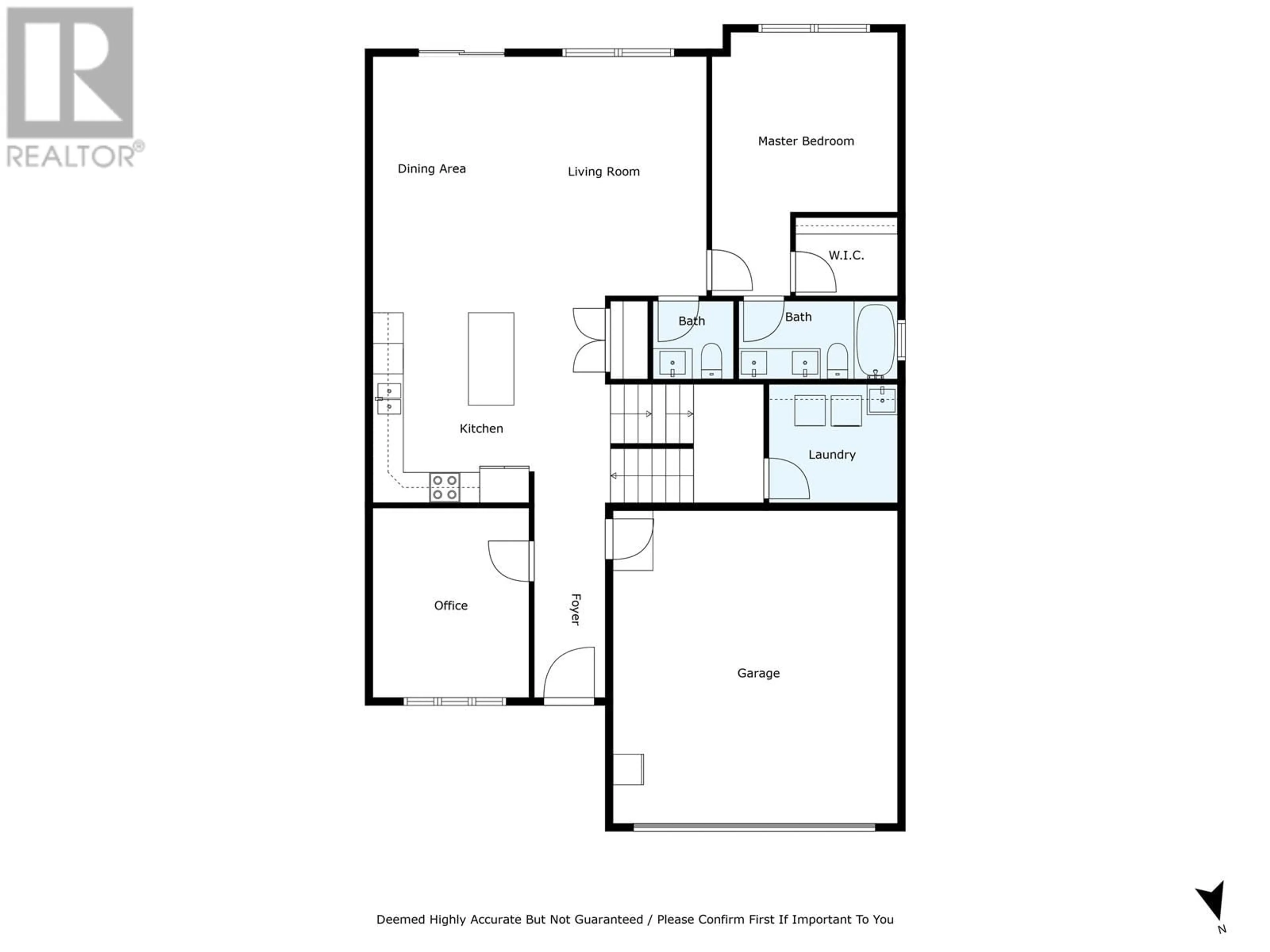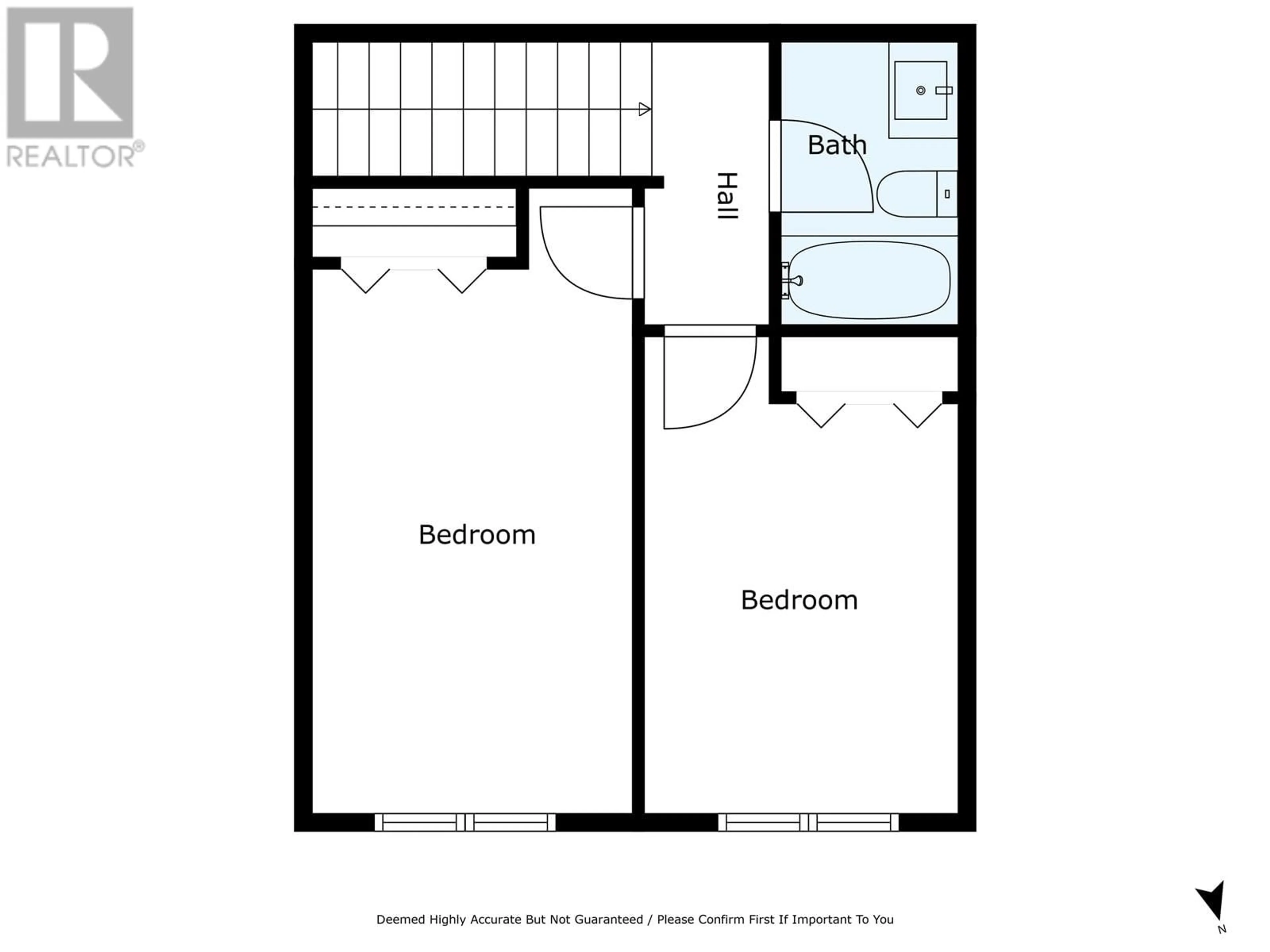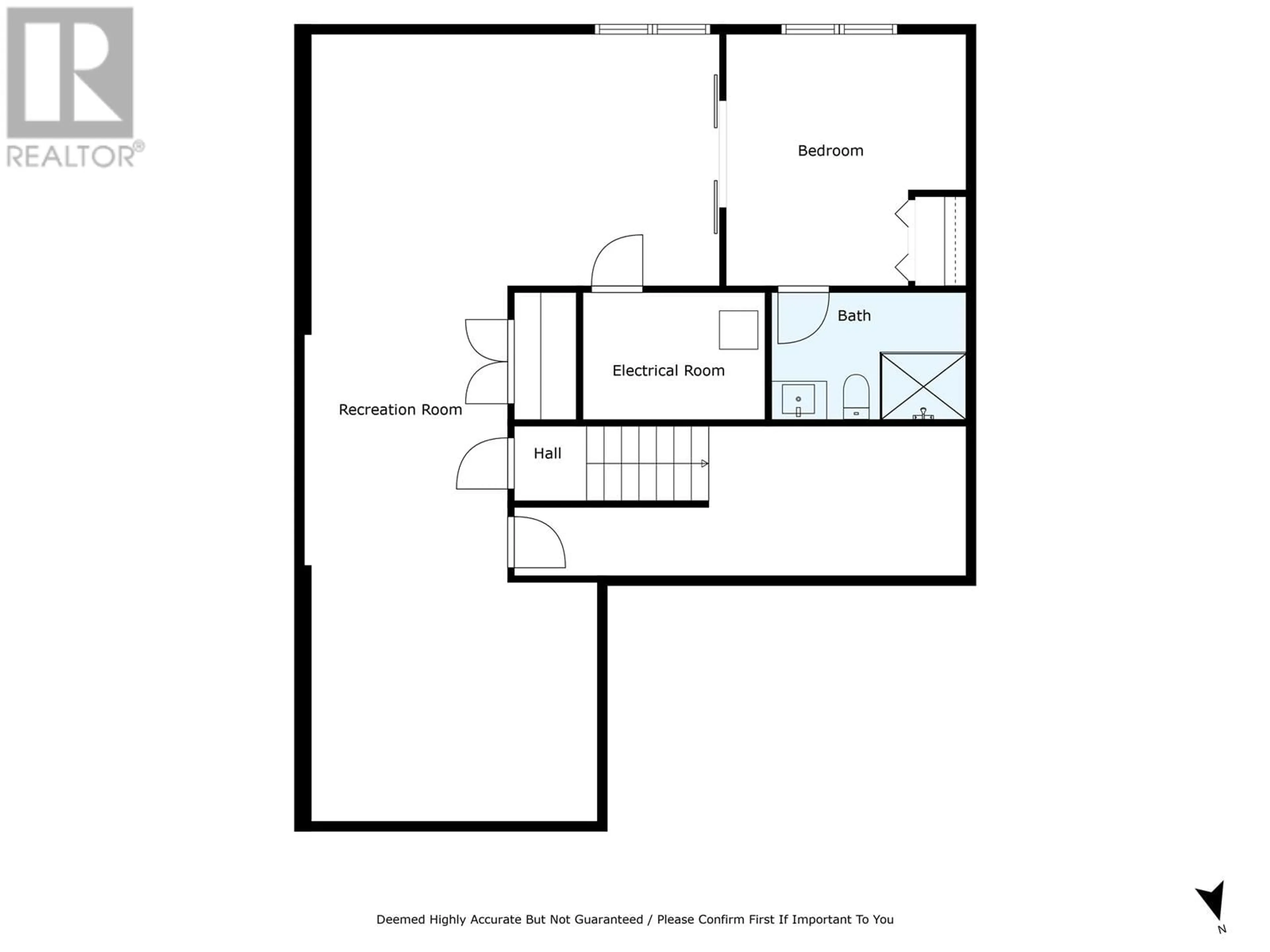203 - 6713 WESTMOUNT DRIVE, Prince George, British Columbia V2N6R3
Contact us about this property
Highlights
Estimated ValueThis is the price Wahi expects this property to sell for.
The calculation is powered by our Instant Home Value Estimate, which uses current market and property price trends to estimate your home’s value with a 90% accuracy rate.Not available
Price/Sqft$183/sqft
Est. Mortgage$2,233/mo
Tax Amount ()$4,320/yr
Days On Market8 days
Description
Welcome to Unit #203 in the highly sought-after Westgate Villas! This beautifully updated 4 bed, 3.5 bath end-unit townhouse blends modern comfort with upscale finishes in a quiet, desirable neighbourhood. The open-concept main floor boasts soaring ceilings, a stunning kitchen with granite countertops, stainless steel appliances, and walnut shaker-style soft-close cabinetry. Also on the main floor - a spacious primary bedroom with a walk-in closet and ensuite, a bright office, and a convenient powder room. Upstairs offers two generously sized bedrooms and a 4pc bath. The fully finished basement features a large rec room, an additional bedroom with a 3pc ensuite, and ample storage. Enjoy summer in comfort with central A/C, a welcoming front patio, and a private backyard patio. This home truly has it all! (id:39198)
Property Details
Interior
Features
Main level Floor
Office
10.1 x 12.3Kitchen
15.4 x 13.4Dining room
7.7 x 15.6Living room
12 x 17Condo Details
Amenities
Laundry - In Suite
Inclusions
Property History
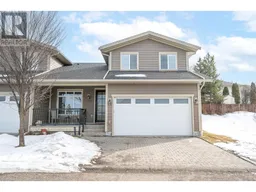 36
36
