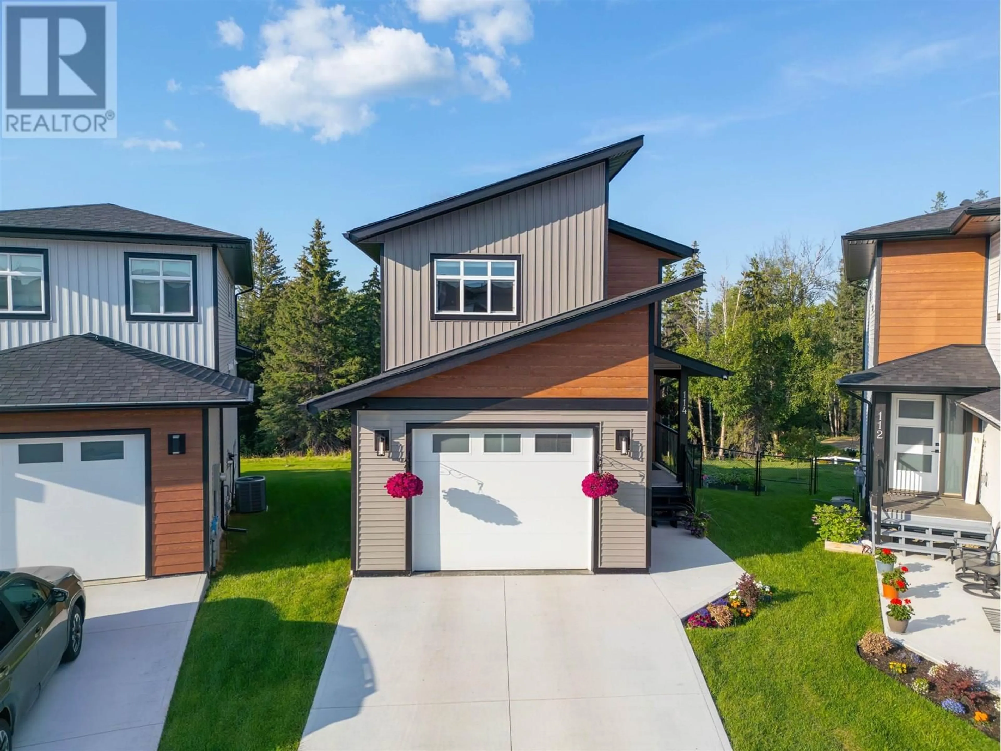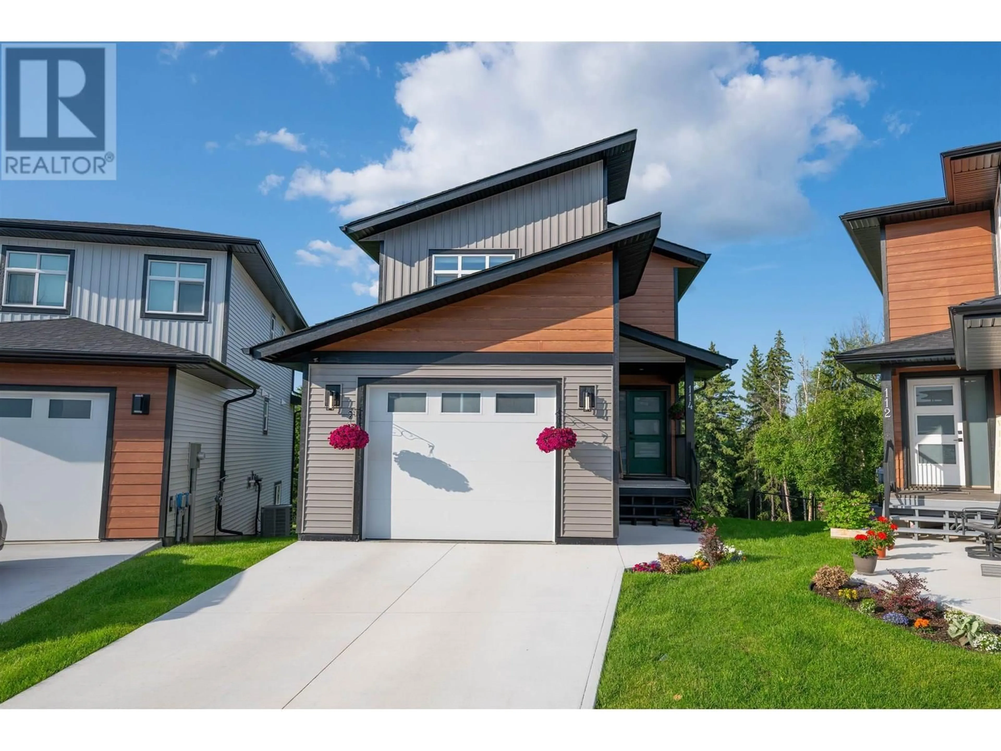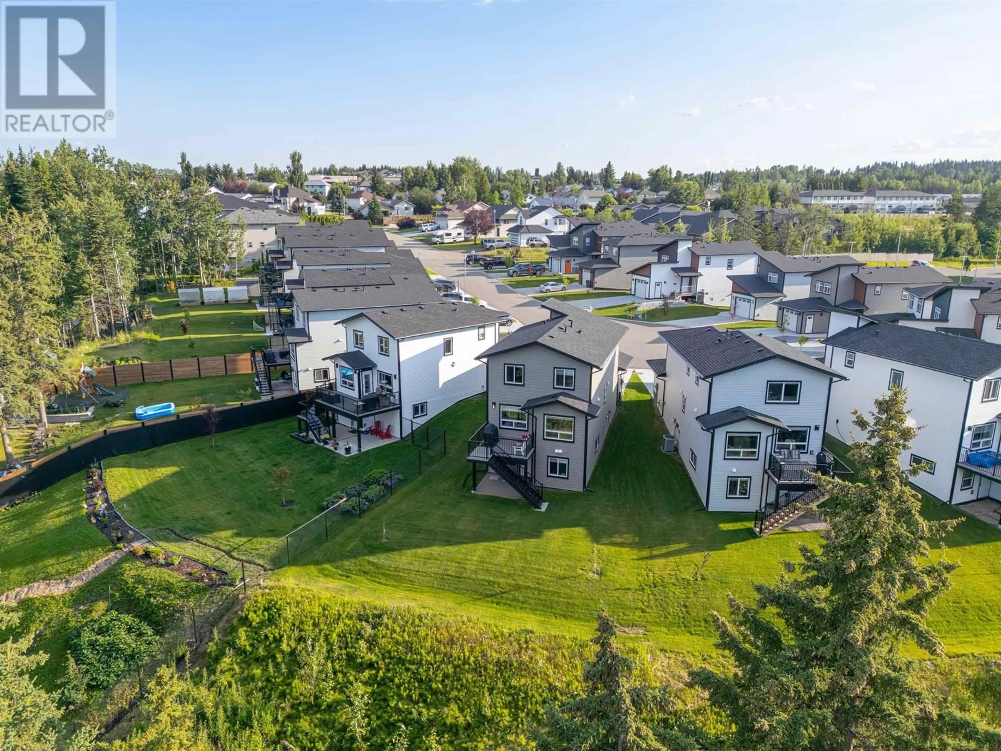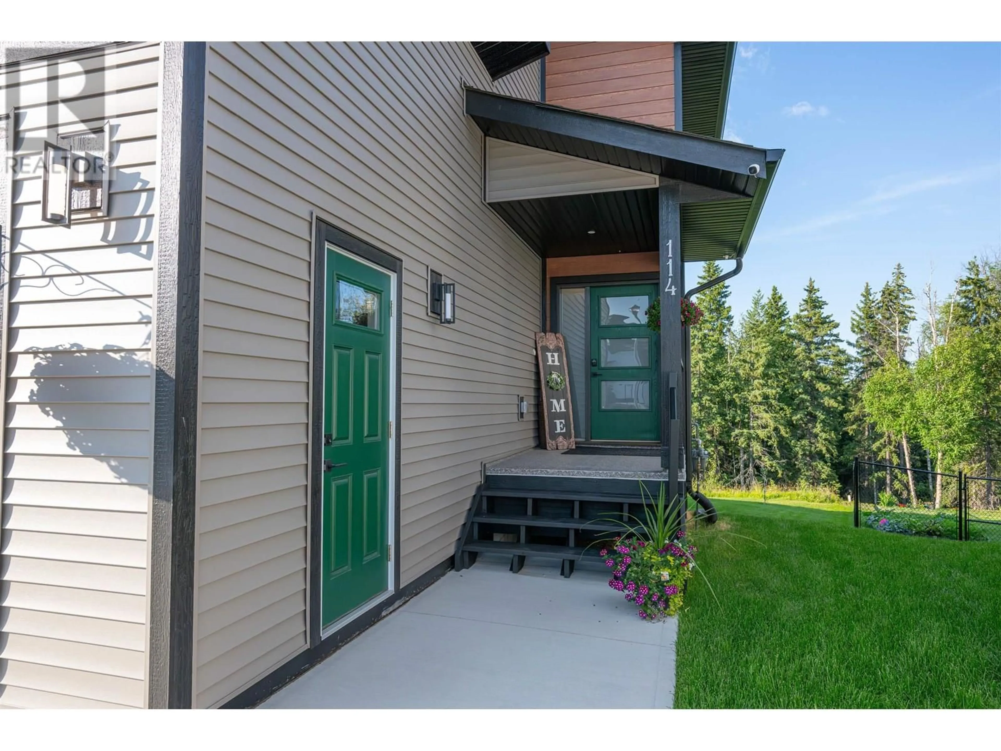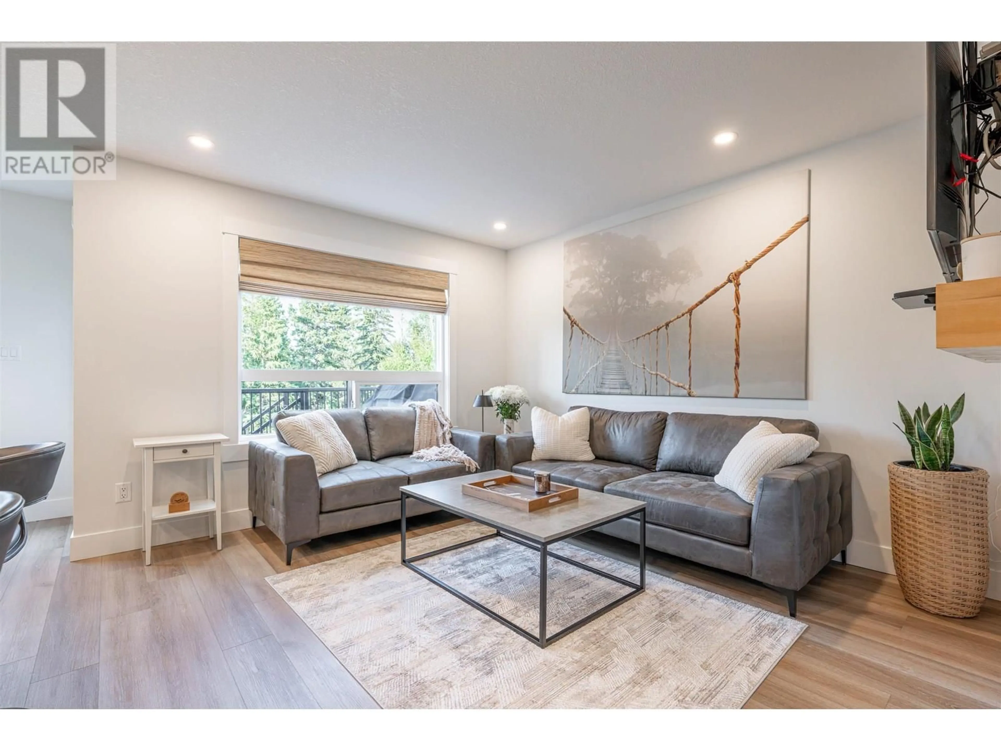114 - 6664 WESTMOUNT DRIVE, Prince George, British Columbia V2N6R3
Contact us about this property
Highlights
Estimated valueThis is the price Wahi expects this property to sell for.
The calculation is powered by our Instant Home Value Estimate, which uses current market and property price trends to estimate your home’s value with a 90% accuracy rate.Not available
Price/Sqft$277/sqft
Monthly cost
Open Calculator
Description
WOW! 114 6664 Westmount Dr is absolutely stunning! Home features 3 bedrooms, 4 bathrooms, spacious rec room, back deck/great views. Entering the main floor you're greeted w/bright entrance, a charming living room with a electric fireplace, a custom kitchen, an entertainers island, quality SS appliances, quartz counters, subway tile backsplash and elegant white shaker finish cabinets to the ceiling. Also, powder room and mudroom. Upstairs, enjoy the convenience of 3 bedrooms, master with a 5 pc ensuite and walk in closet. Beautiful walk out finished basement. Elegant designer finishing and the 11,733 sqft lot backing onto trees is breath taking. New home warranty, affordability of low strata fees and the convenience of visitor parking. Perfect for first-time homebuyers or growing family! (id:39198)
Property Details
Interior
Features
Main level Floor
Living room
13 x 13Kitchen
11.9 x 9Dining room
10 x 9Mud room
5.4 x 9.7Condo Details
Inclusions
Property History
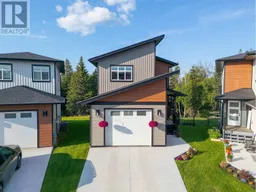 27
27
