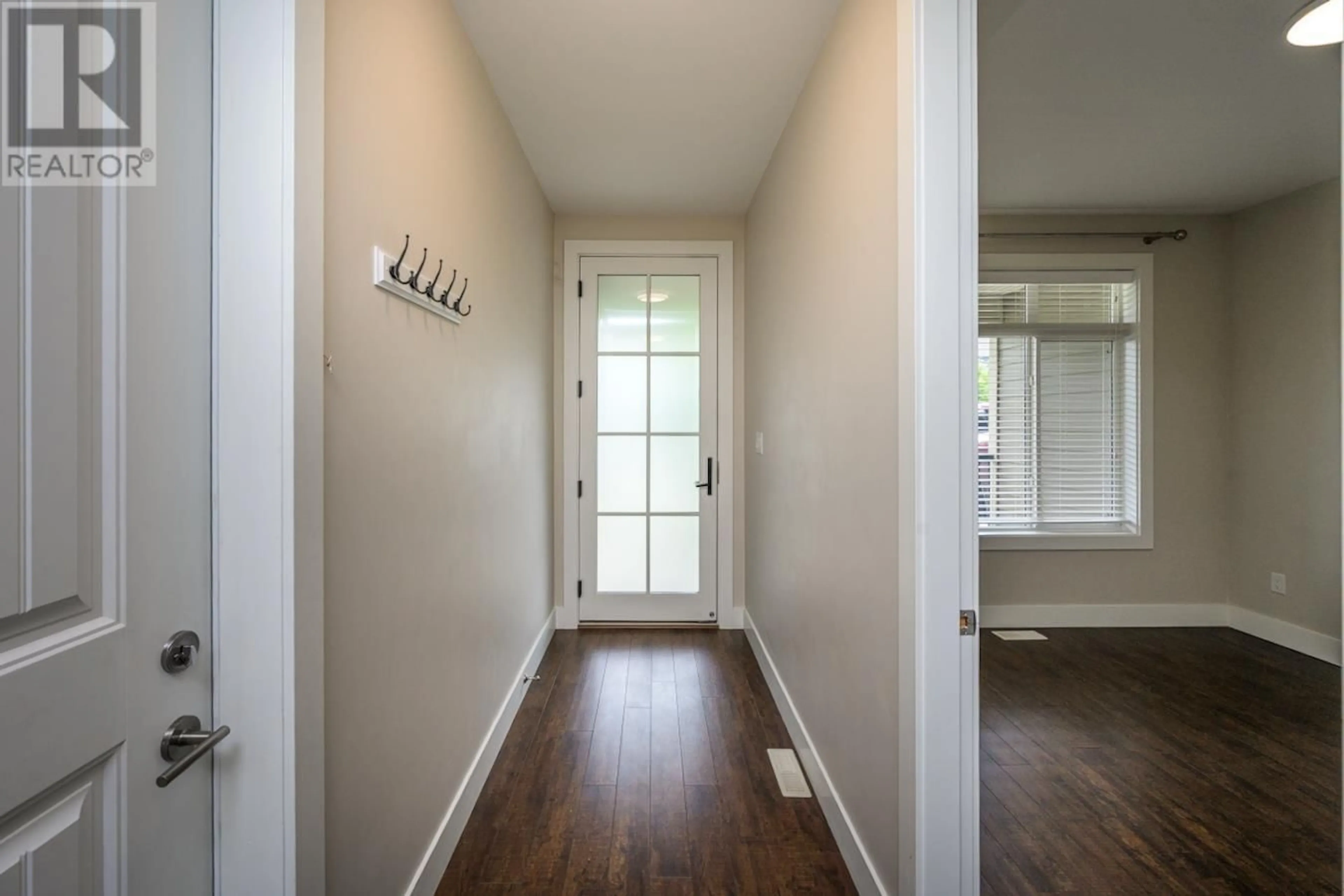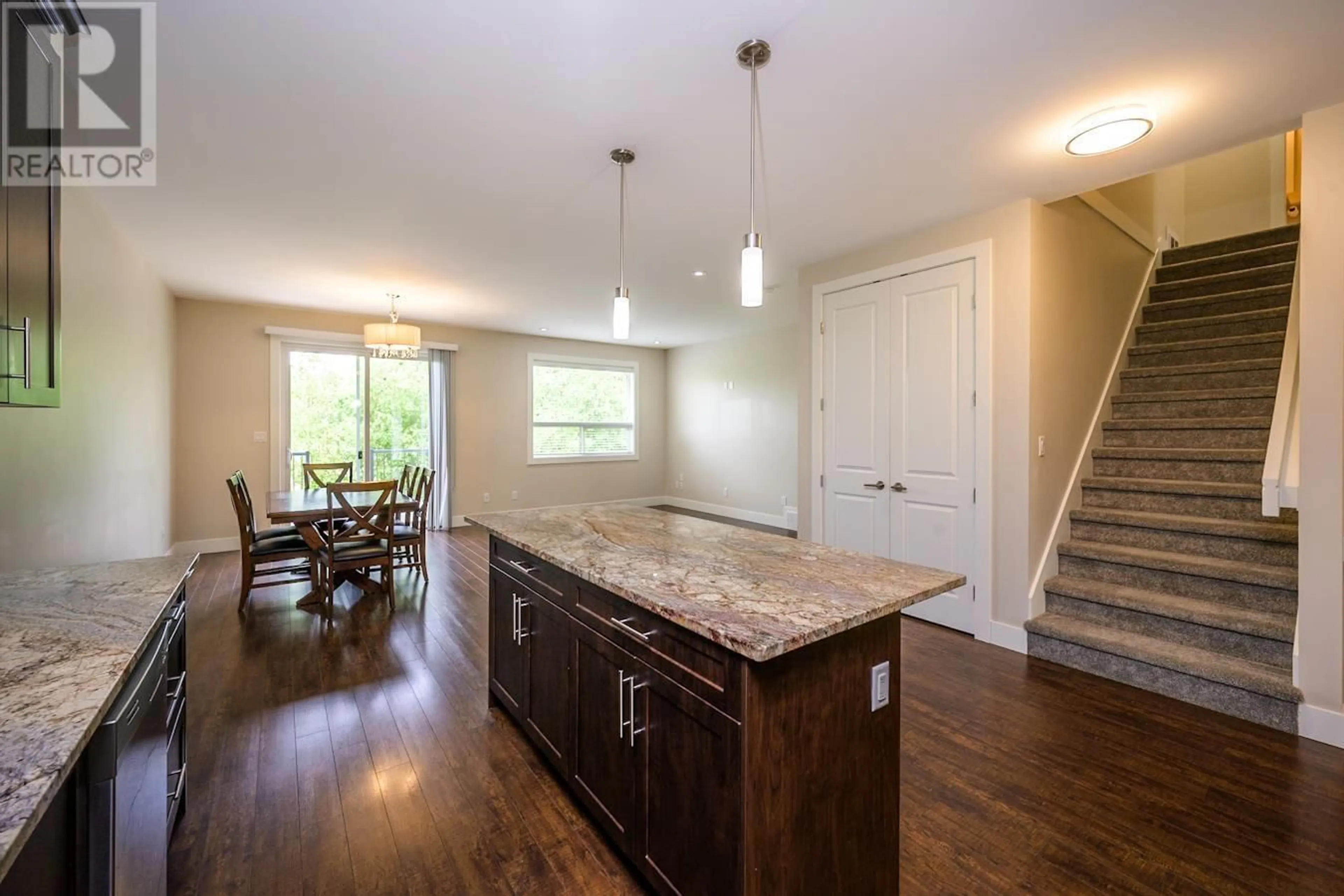105 - 6713 WESTMOUNT DRIVE, Prince George, British Columbia V2N6R3
Contact us about this property
Highlights
Estimated valueThis is the price Wahi expects this property to sell for.
The calculation is powered by our Instant Home Value Estimate, which uses current market and property price trends to estimate your home’s value with a 90% accuracy rate.Not available
Price/Sqft$204/sqft
Monthly cost
Open Calculator
Description
This modern amazing home truly feels almost new and has the perfect layout for almost anyone. The main floor flaunts large entryway with office or den off side and leads to a stunning kitchen and living area that boasts stone countertops, enormous entertainment/prep island, soft-close cupboards, and a big dining area that will fit that extra long table. Primary bedroom suite completes the main floor and offers an oversized walk-in closet and of course full ensuite. Upstairs has 2 guest or kids rooms. Complex has low strata fees of $330 and covers lawn care, maintenance and insurance. (id:39198)
Property Details
Interior
Features
Main level Floor
Office
10.2 x 12.3Kitchen
14.8 x 12.1Dining room
9.1 x 15.4Living room
13 x 15.1Condo Details
Inclusions
Property History
 29
29




