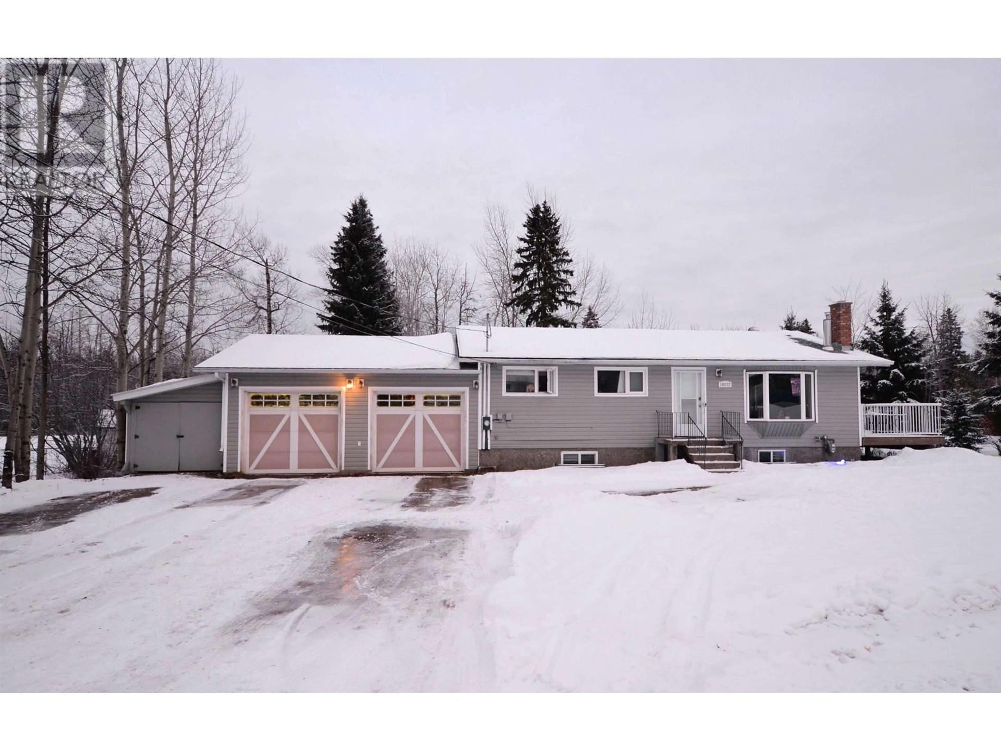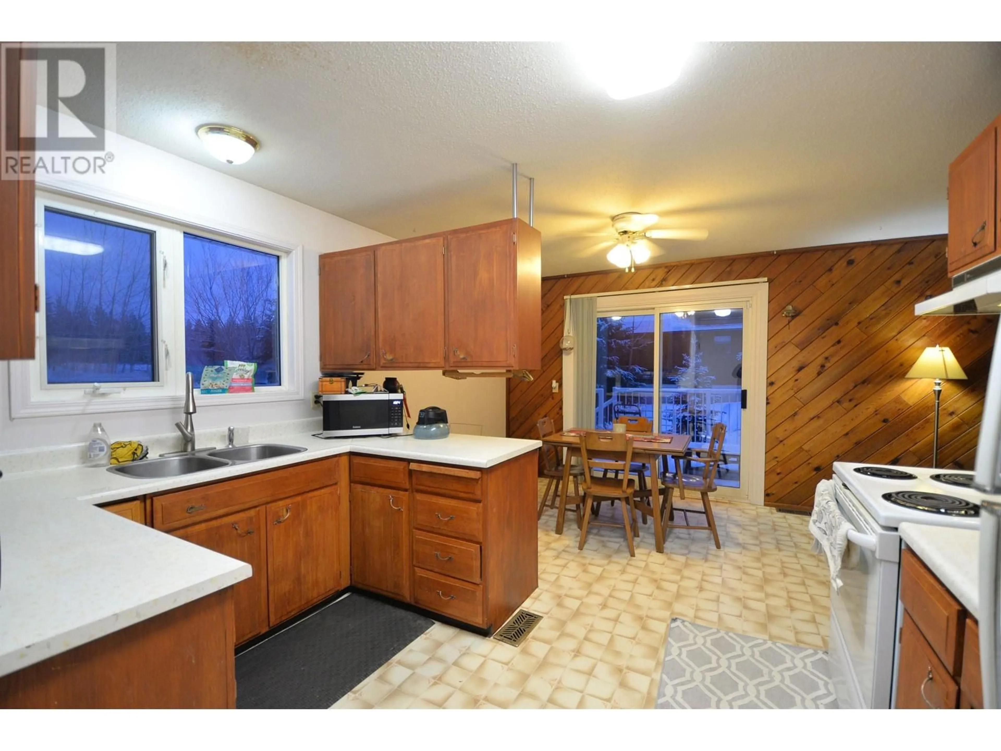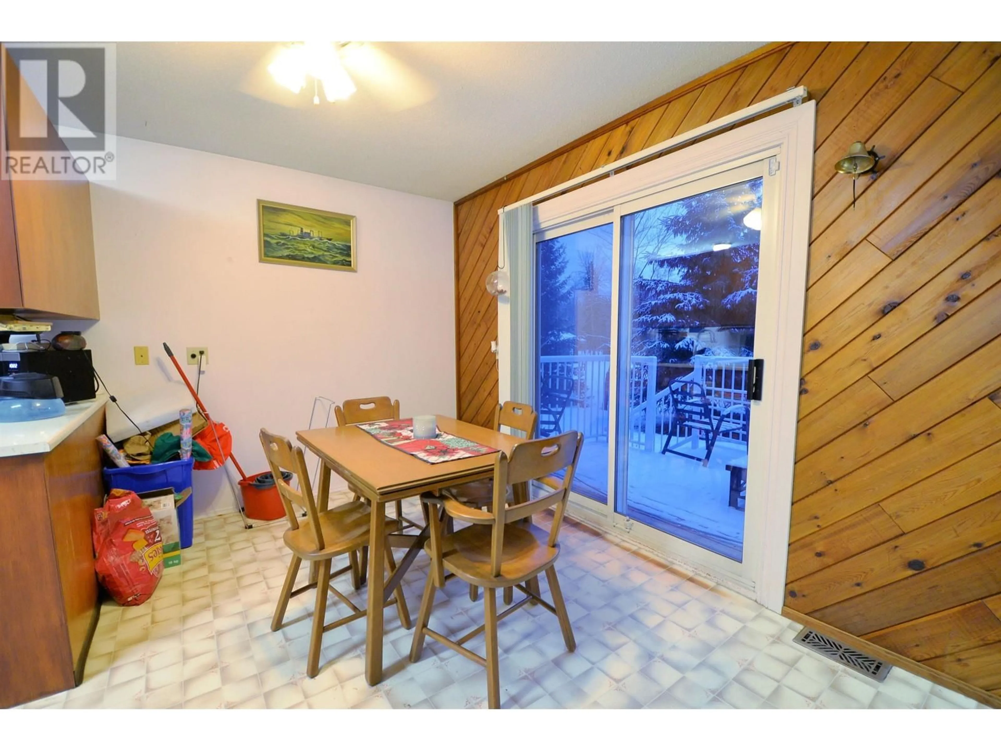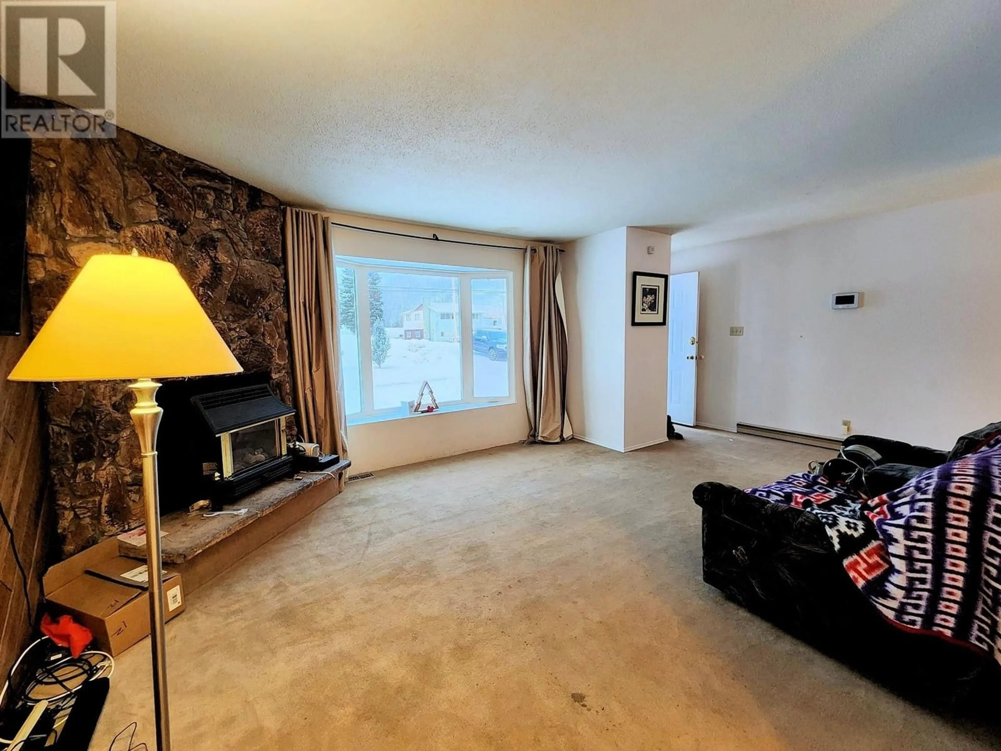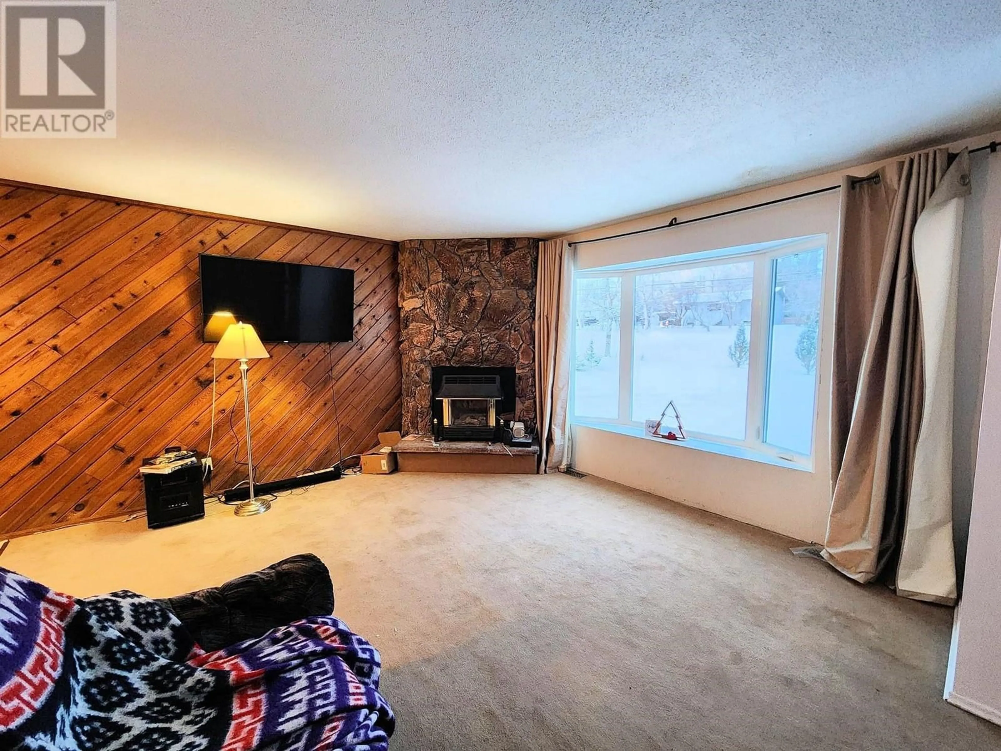10222 JENSEN ROAD, Prince George, British Columbia V2N4Y7
Contact us about this property
Highlights
Estimated valueThis is the price Wahi expects this property to sell for.
The calculation is powered by our Instant Home Value Estimate, which uses current market and property price trends to estimate your home’s value with a 90% accuracy rate.Not available
Price/Sqft$192/sqft
Monthly cost
Open Calculator
Description
This rock solid fixer-upper is on a beautiful treed 1 acre lot and has an enormous attached garage/shop. The main floor has a traditional layout with 3 bedrooms and open concept living dining area. Unfinished basement has unlimited potential with roughed in 2nd bath and tonnes of room for a 4th or 5th bathroom and family area. The attached garage/shop is 25' x 24', fully finished, including being heated and wired 220. This property does need cosmetic updates but the shop is great, there is new low-e vinyl windows, newer roof and newer furnace. (id:39198)
Property Details
Interior
Features
Main level Floor
Bedroom 3
9 ft ,6 in x 9 ft ,1 inBedroom 2
9 ft ,9 in x 8 ft ,5 inKitchen
11 ft ,1 in x 8 ft ,7 inDining room
8 ft ,4 in x 11 ft ,9 inProperty History
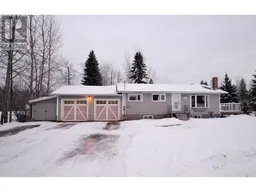 8
8
