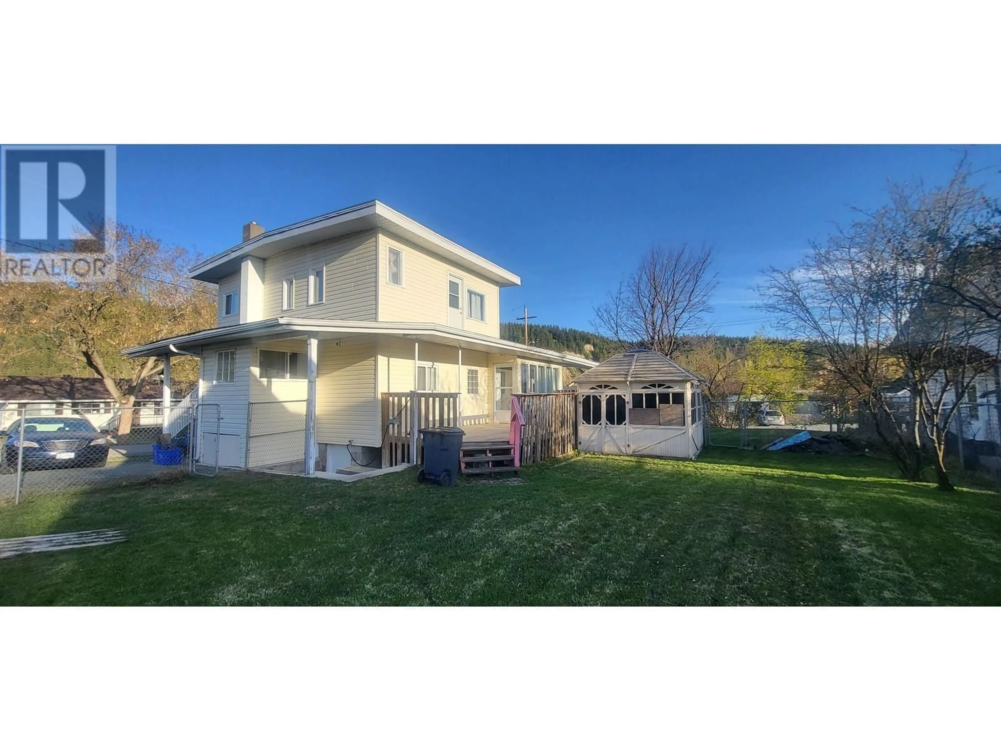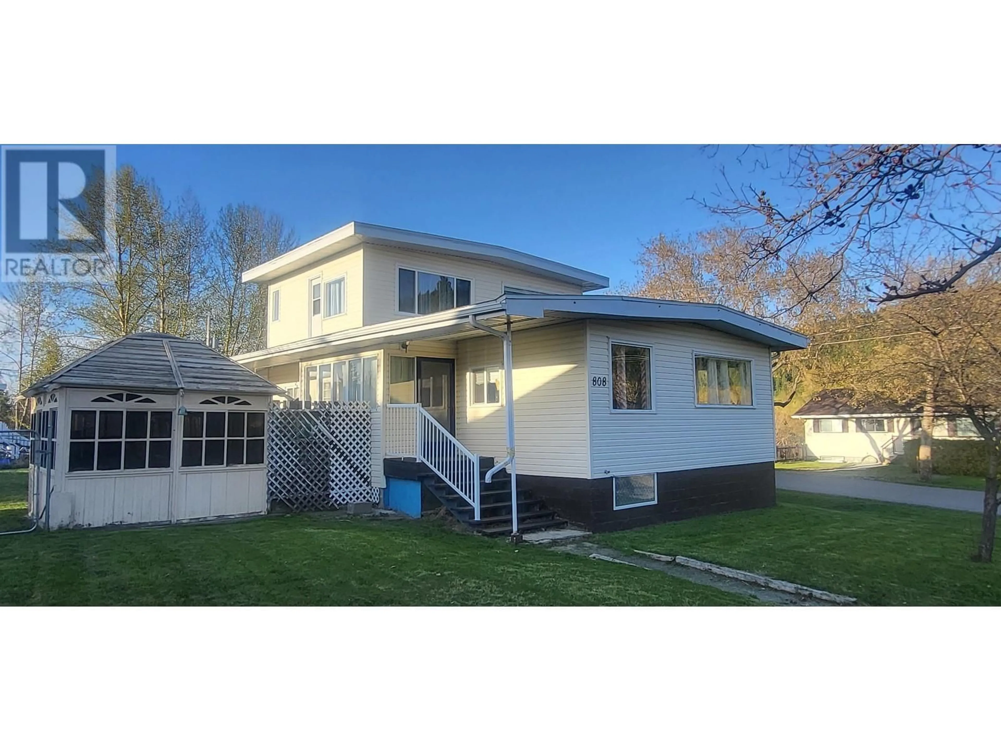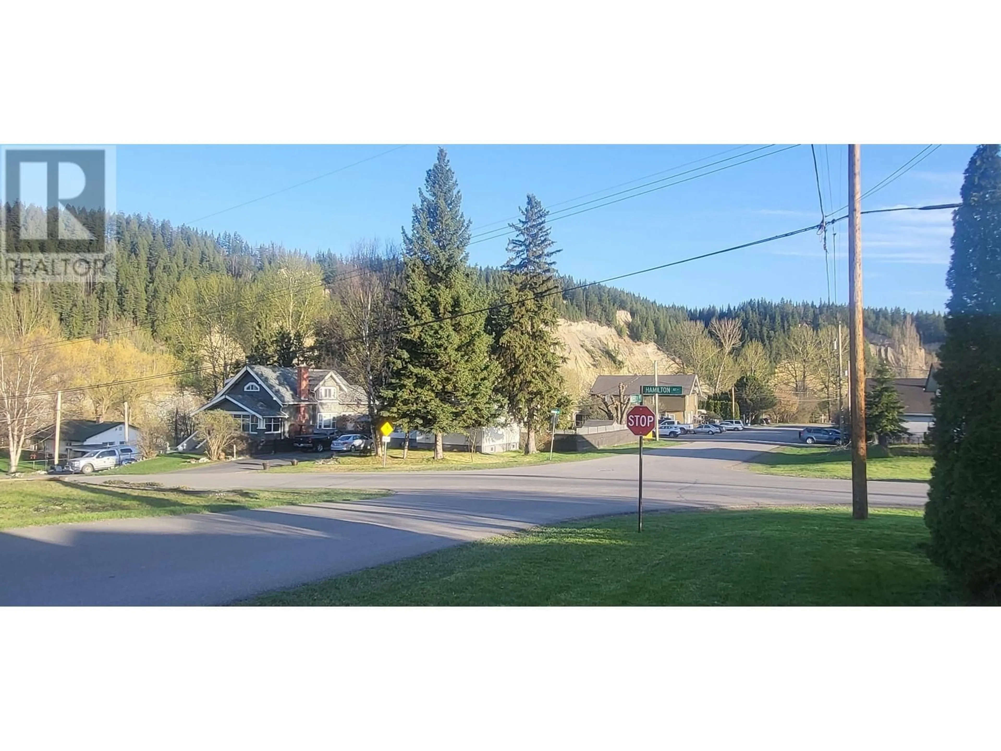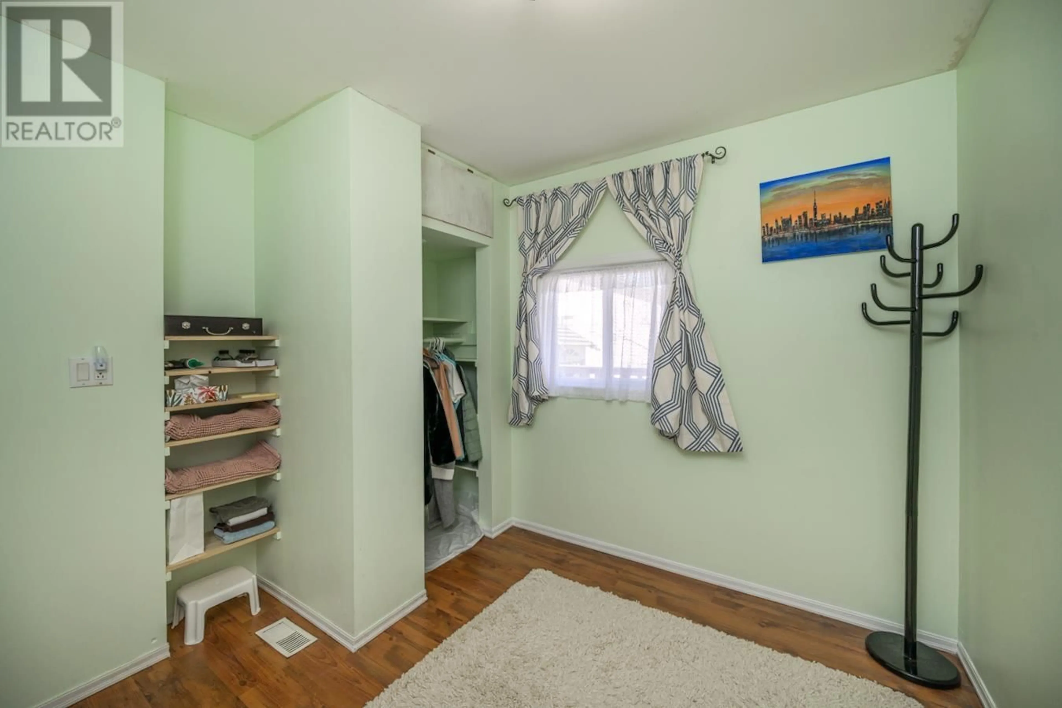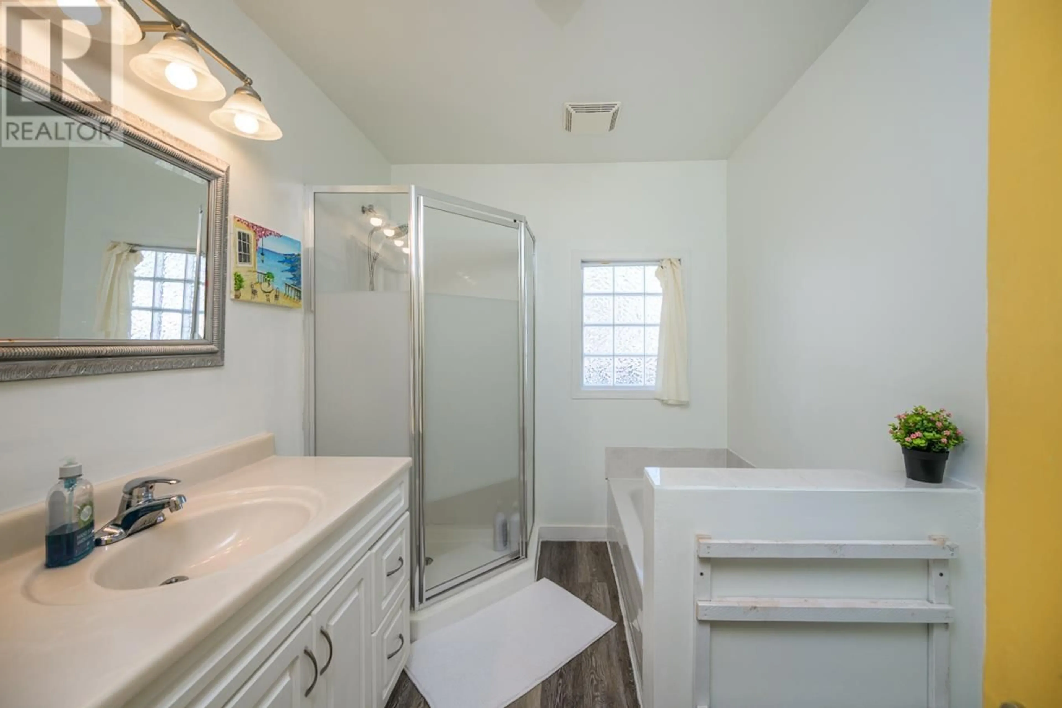808 HAMILTON AVENUE, Prince George, British Columbia V2L4G9
Contact us about this property
Highlights
Estimated ValueThis is the price Wahi expects this property to sell for.
The calculation is powered by our Instant Home Value Estimate, which uses current market and property price trends to estimate your home’s value with a 90% accuracy rate.Not available
Price/Sqft$227/sqft
Est. Mortgage$1,585/mo
Tax Amount ()$3,412/yr
Days On Market1 day
Description
Enjoy a view of the river and cutbanks, and just steps to Paddlewheel Park. A lovely scenic area provides this home as an option to someone looking for peace and calm. The entire upper floor is the huge primary suite containing enough room for an additional office/ seating area as well as an ensuite and walk-in closet. Lots of space in the kitchen to create, and the massive dining room to serve and entertain. An additional bdrm, bath, and large living room, and 2 good sized porches round out the main floor. The bsmt is partially finished with a bdrm, storage rm, and wide-open unfinished space. Outside basement entrance as well. Perhaps a suite in the future? All on a large double lot (2 titles) with plenty of parking. (id:39198)
Property Details
Interior
Features
Basement Floor
Bedroom 3
19.5 x 9.6Storage
16.1 x 7.2Property History
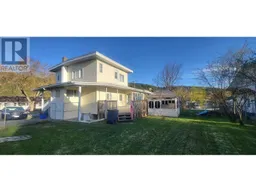 34
34
