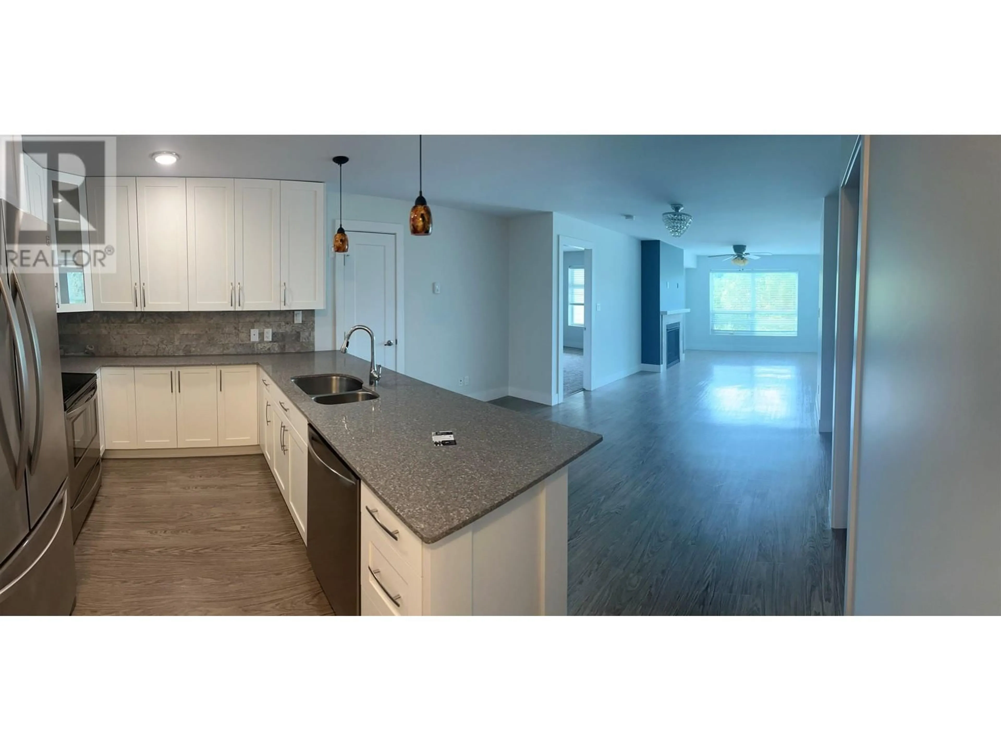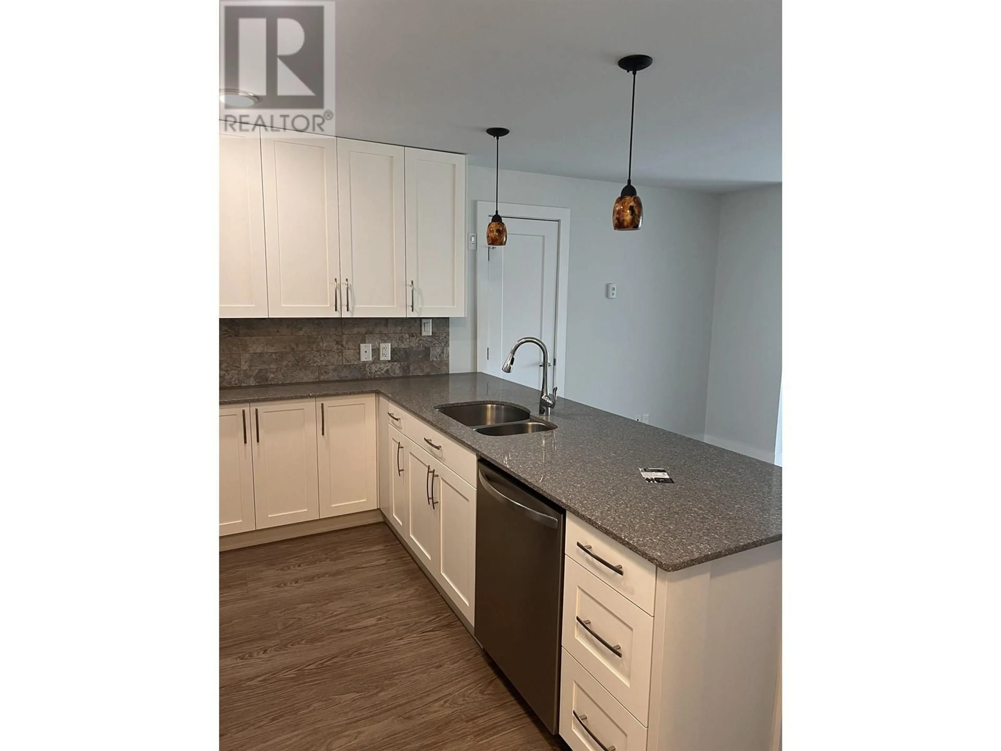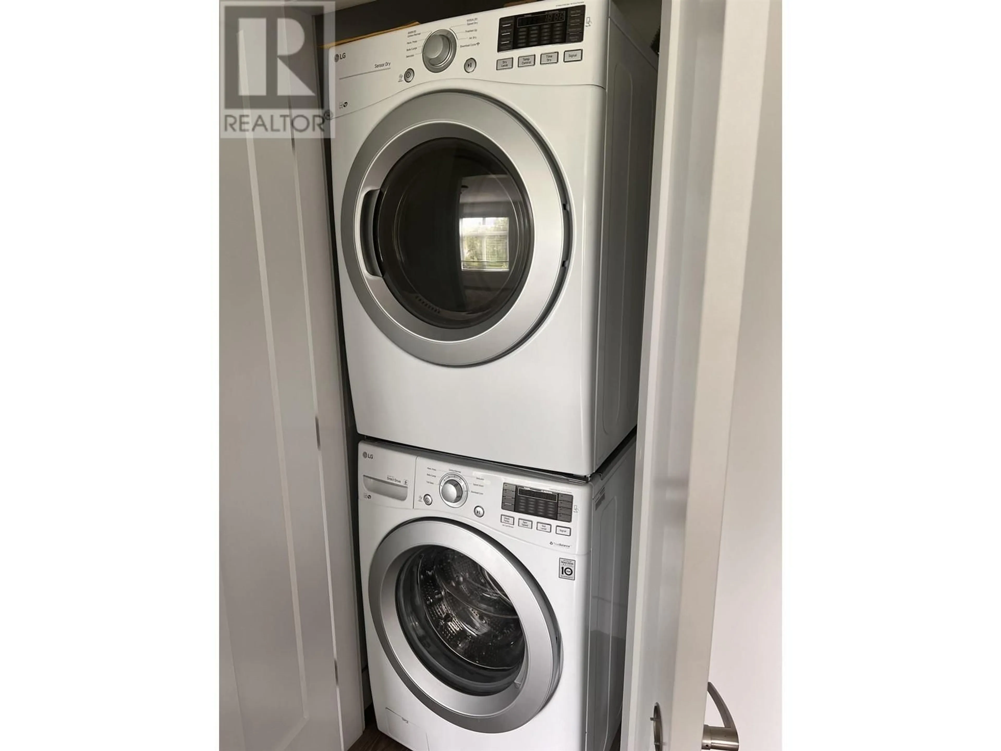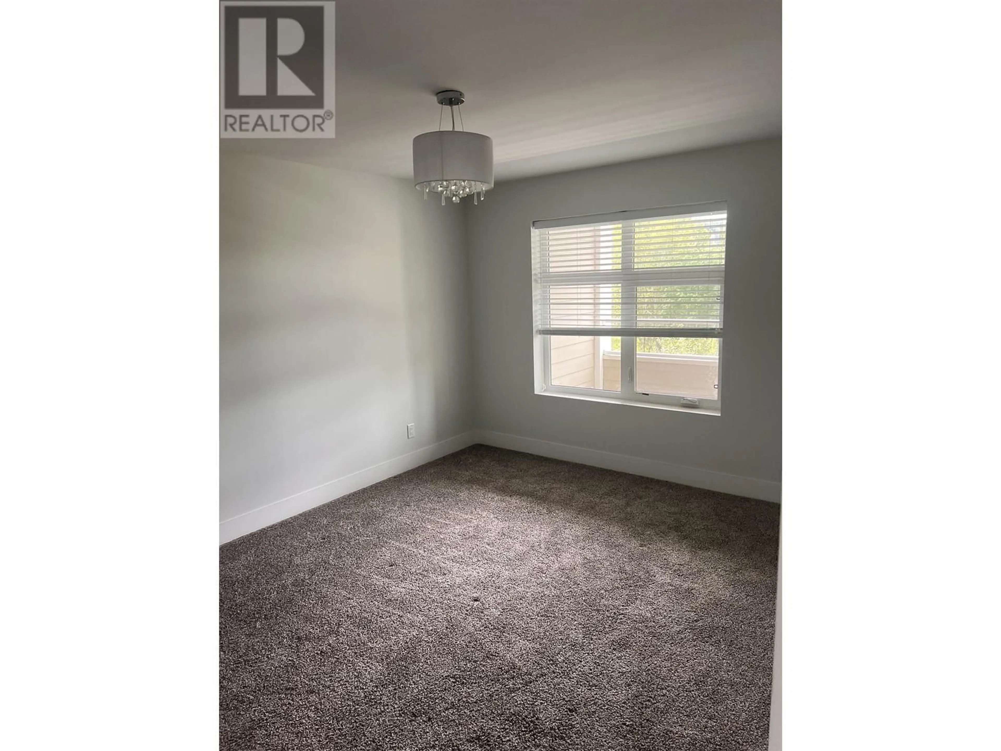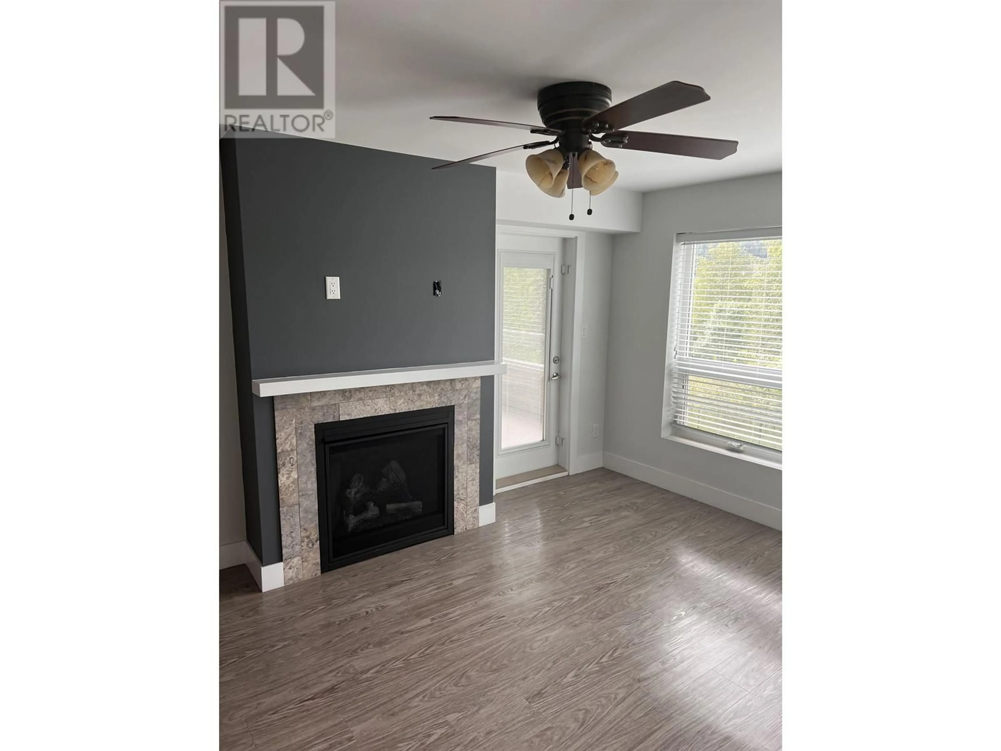221 - 2055 INGLEDEW STREET, Prince George, British Columbia V2L5S1
Contact us about this property
Highlights
Estimated valueThis is the price Wahi expects this property to sell for.
The calculation is powered by our Instant Home Value Estimate, which uses current market and property price trends to estimate your home’s value with a 90% accuracy rate.Not available
Price/Sqft$386/sqft
Monthly cost
Open Calculator
Description
Dedicated to High End finishing at MAGNOLIA GARDENS! This 2 bedroom plus Flex Room gives you over 1200 sq feet of living area. There are granite countertops, stainless steel appliances, in floor radiant heat, underground heated parking, covered patio, gas fireplace. The community clubhouse and guestrooms help keep you connected, and the lovely strolls through the park are remarkable! Measurements from plan and should be verified if deemed important. (id:39198)
Property Details
Interior
Features
Main level Floor
Dining room
10.8 x 12.3Living room
11.8 x 15.3Laundry room
5.4 x 6.8Bedroom 2
9.6 x 11.1Condo Details
Inclusions
Property History
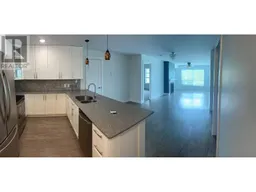 7
7
