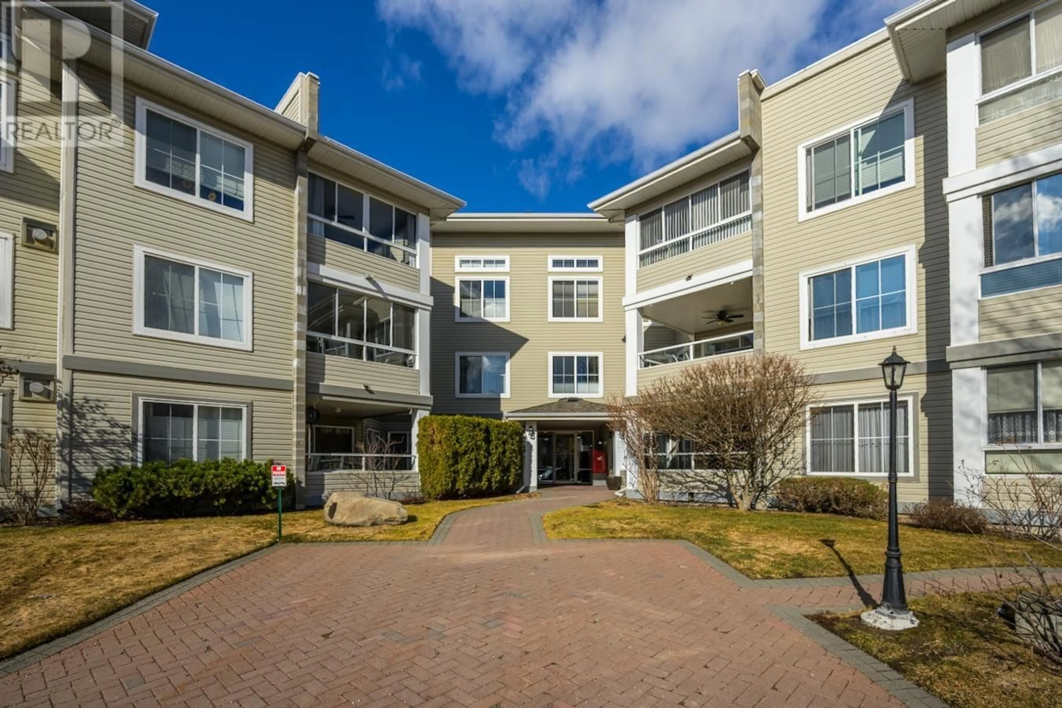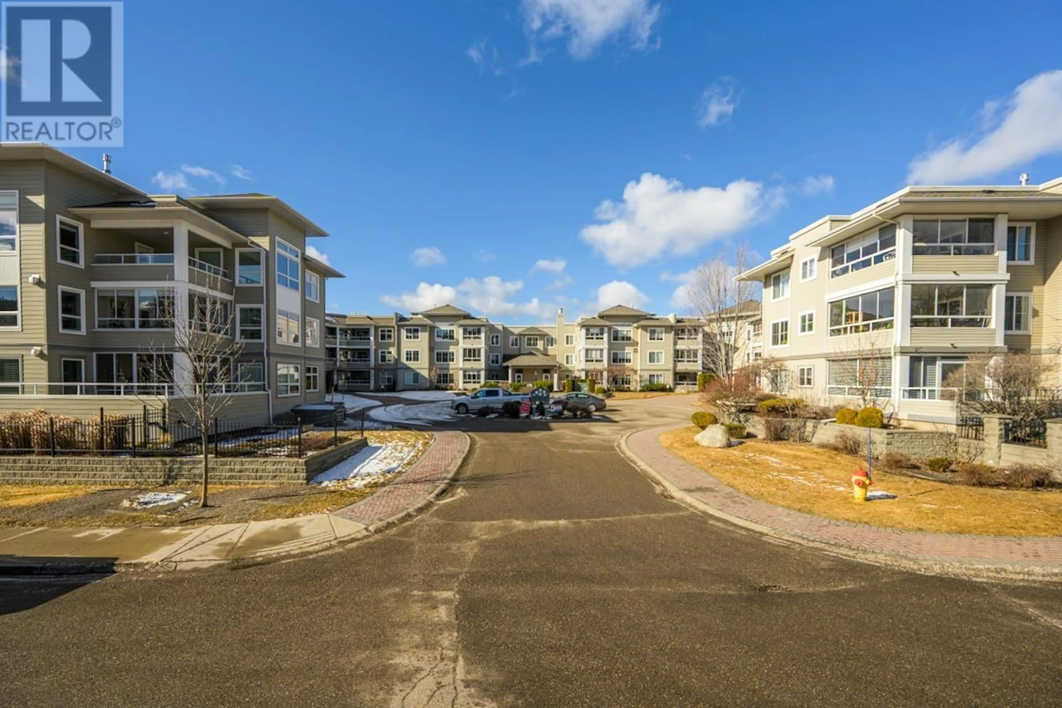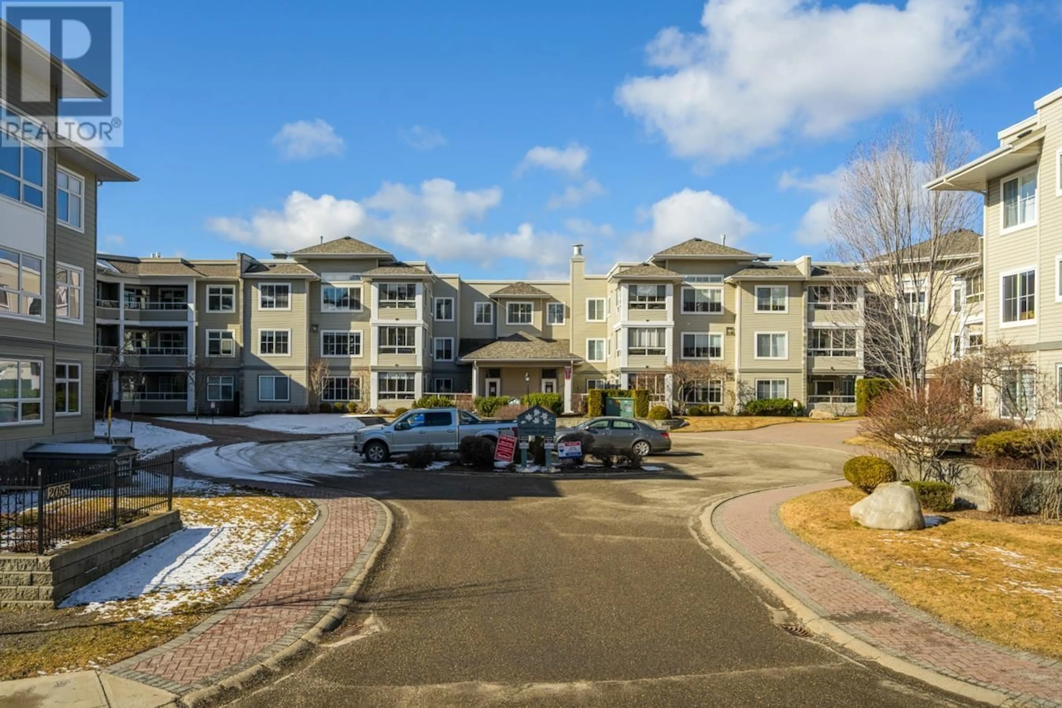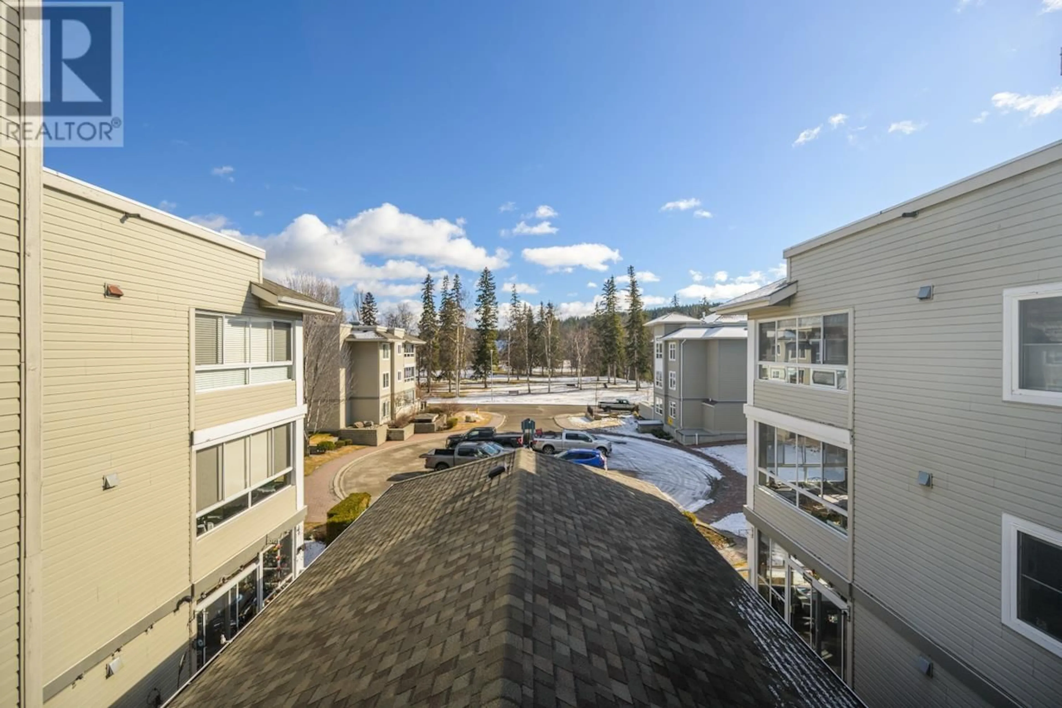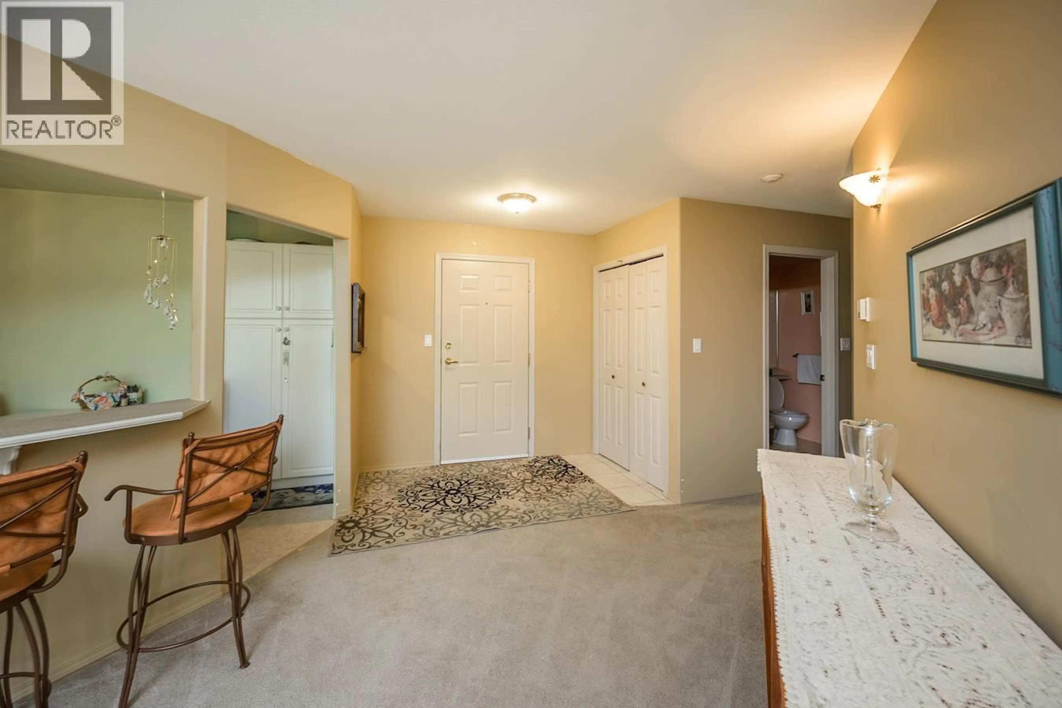132 - 2055 INGLEDEW STREET, Prince George, British Columbia V2L5S1
Contact us about this property
Highlights
Estimated valueThis is the price Wahi expects this property to sell for.
The calculation is powered by our Instant Home Value Estimate, which uses current market and property price trends to estimate your home’s value with a 90% accuracy rate.Not available
Price/Sqft$346/sqft
Monthly cost
Open Calculator
Description
Welcome to this beautiful two-bedroom, two-bathroom ground-level condo in Magnolia Gardens. This bright and spacious unit features a large primary bedroom complete with a walk-in closet, and a cozy gas fireplace in the living area. Enjoy your morning coffee on the patio overlooking Lheidli T'enneh Memorial Park. This home includes in-suite laundry, heated underground parking, and extra storage. The building offers amenities such as an elevator, car wash bay, clubhouse for entertaining, updated fitness centre, and guest suites available for rent—perfect for visiting friends or family. Ideally located close to shopping, dining, and transit. Don’t miss this opportunity to own a ground-level park-side unit! All measurements are approximate, buyer to verify if deemed important. (id:39198)
Property Details
Interior
Features
Main level Floor
Kitchen
9.1 x 12Primary Bedroom
10.1 x 15Living room
15.1 x 14Bedroom 2
9.1 x 13Condo Details
Amenities
Recreation Centre, Laundry - In Suite
Inclusions
Property History
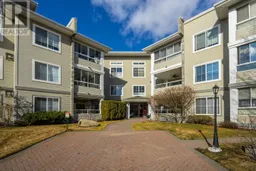 26
26
