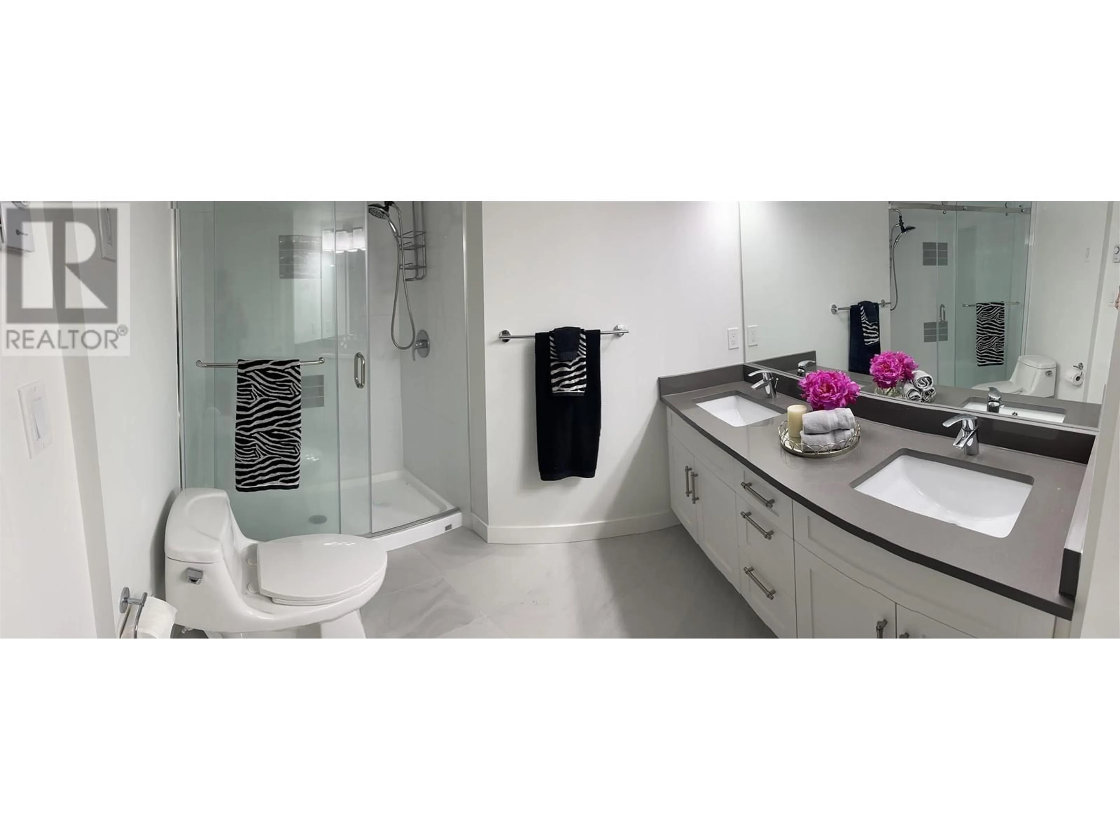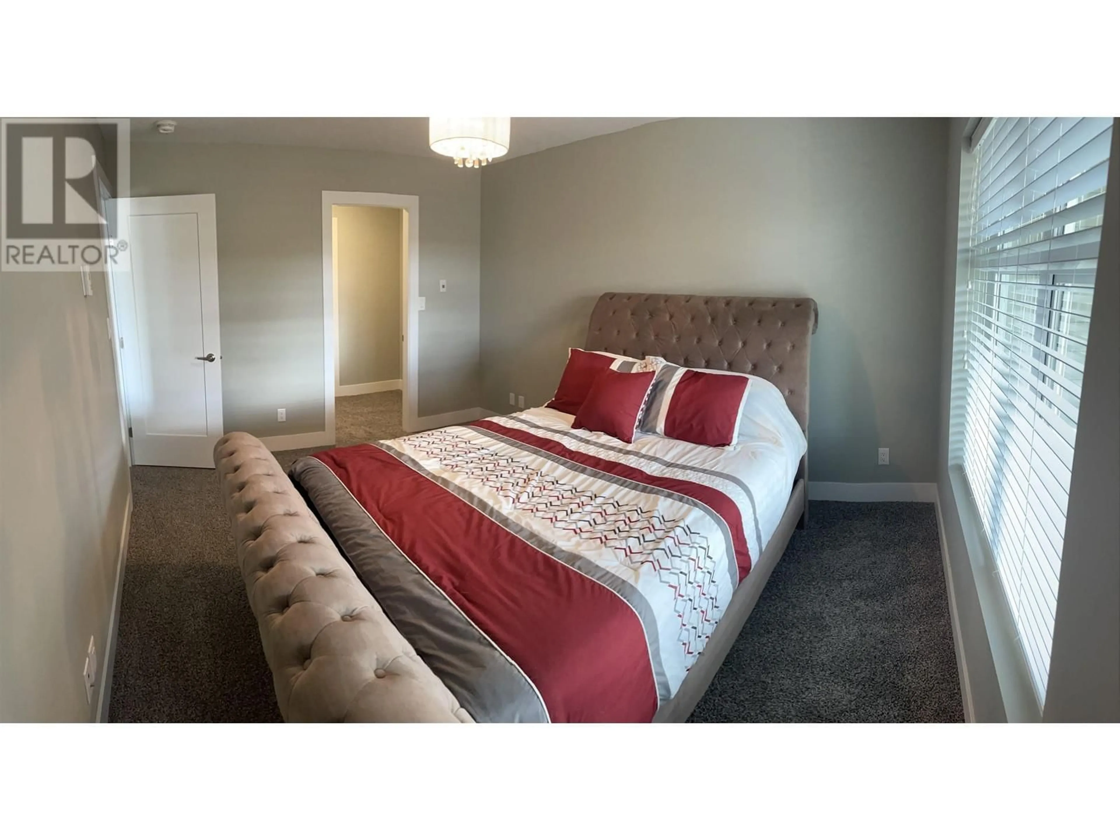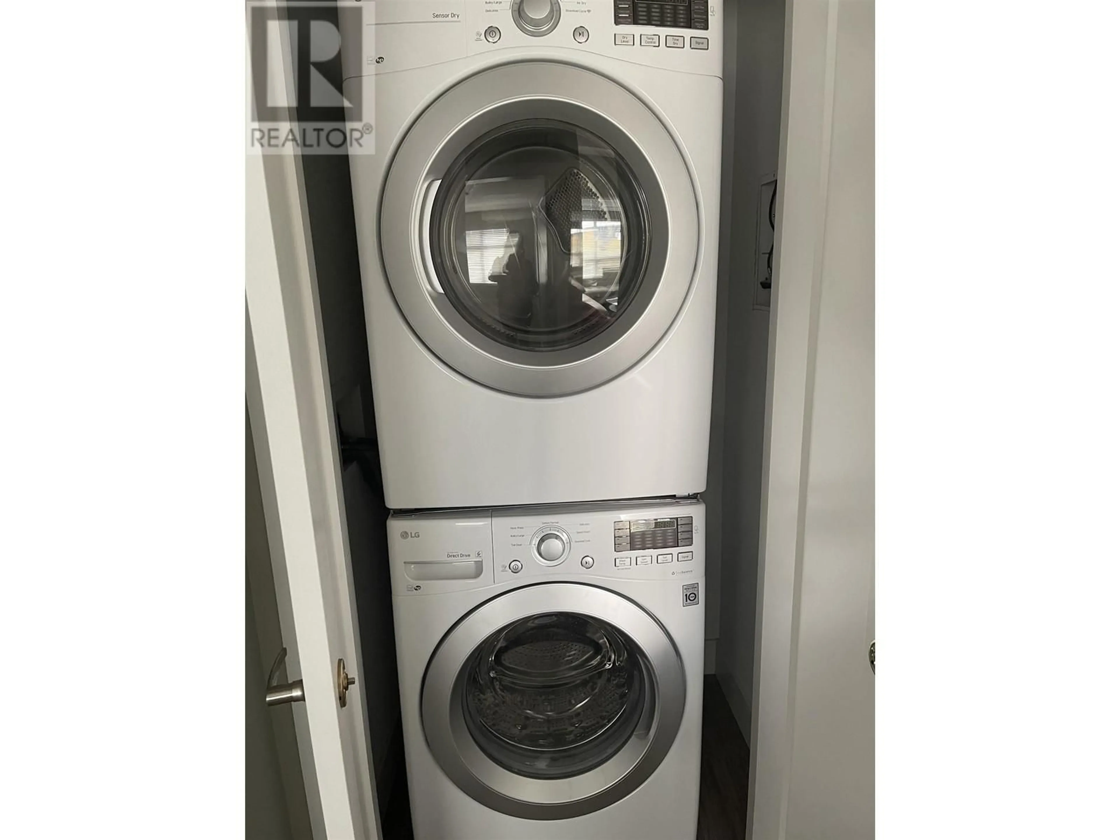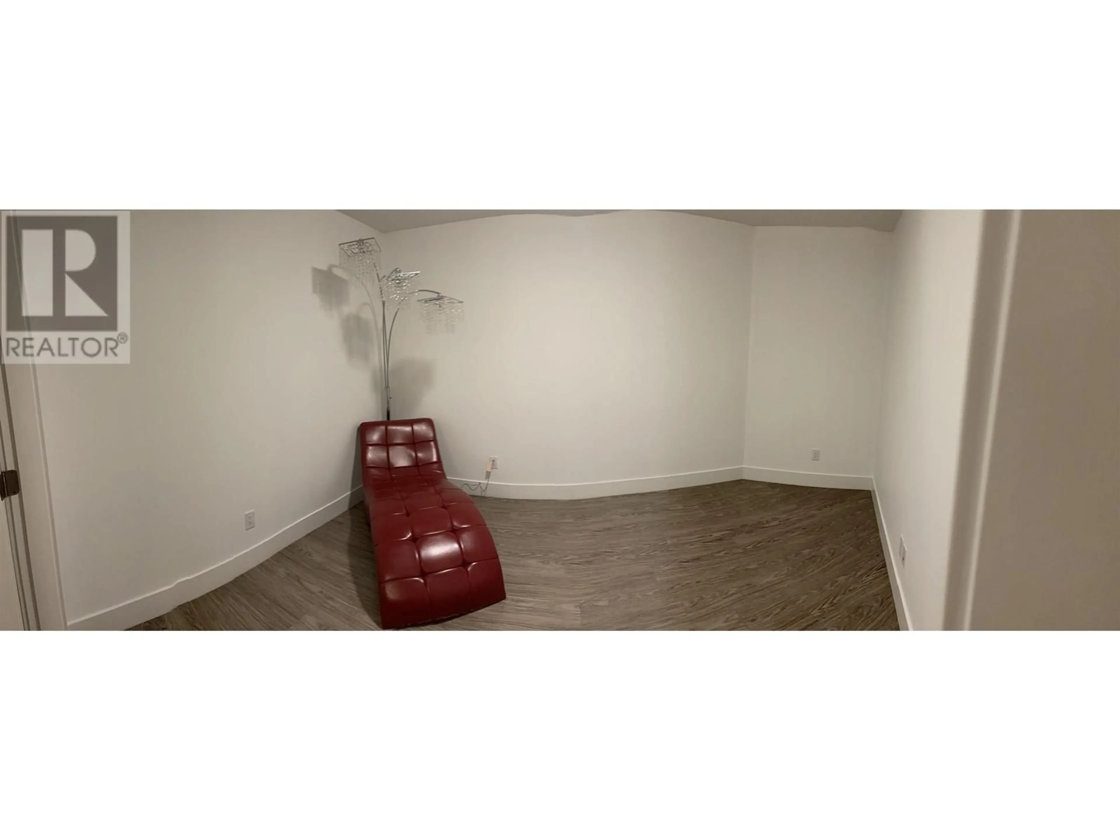296 days on Market
121 - 2055 INGLEDEW STREET, Prince George, British Columbia V2L5S1
Condo
2
2
~1203 sqft
$449,999
Get pre-qualifiedPowered by nesto
Condo
2
2
~1203 sqft
Contact us about this property
Highlights
Days on market296 days
Estimated valueThis is the price Wahi expects this property to sell for.
The calculation is powered by our Instant Home Value Estimate, which uses current market and property price trends to estimate your home’s value with a 90% accuracy rate.Not available
Price/Sqft$374/sqft
Monthly cost
Open Calculator
Description
Come be part of the beautiful MAGNOLIA GARDENS! With underground heated parking, you can say goodbye to your snow shovels! The high end finishings of this over 1200 sq ft condo will check off all of your boxes. Granite countertops, custom cabinetry in floor radiant heat, gas fireplace, huge master bedroom and ensuite, covered balcony overlooking the bird sanctuary and steps away from the Park and trails. (id:39198)
Property Details
StyleApartment
ViewRiver view
Age of property2017
SqFt~1203 SqFt
Lot Size-
Parking Spaces-
MLS ®NumberR2923697
Community NameSouth Fort George
Data SourceCREA
Listing byHomelife Benchmark Realty (Langley) Corp.
Interior
Features
Heating: Radiant/Infra-red Heat, Natural gas
Main level Floor
Laundry room
5.4 x 6.8Other
6.1 x 5.5Primary Bedroom
11 x 13.6Storage
5.2 x 4.8Condo Details
3Story
Amenities
Laundry - In Suite
Inclusions
Hydro
Water
Parking
Cable
Heat
Property History
Sep 10, 2024
ListedActive
$449,999
296 days on market 9Listing by crea®
9Listing by crea®
 9
9Property listed by Homelife Benchmark Realty (Langley) Corp., Brokerage

Interested in this property?Get in touch to get the inside scoop.





