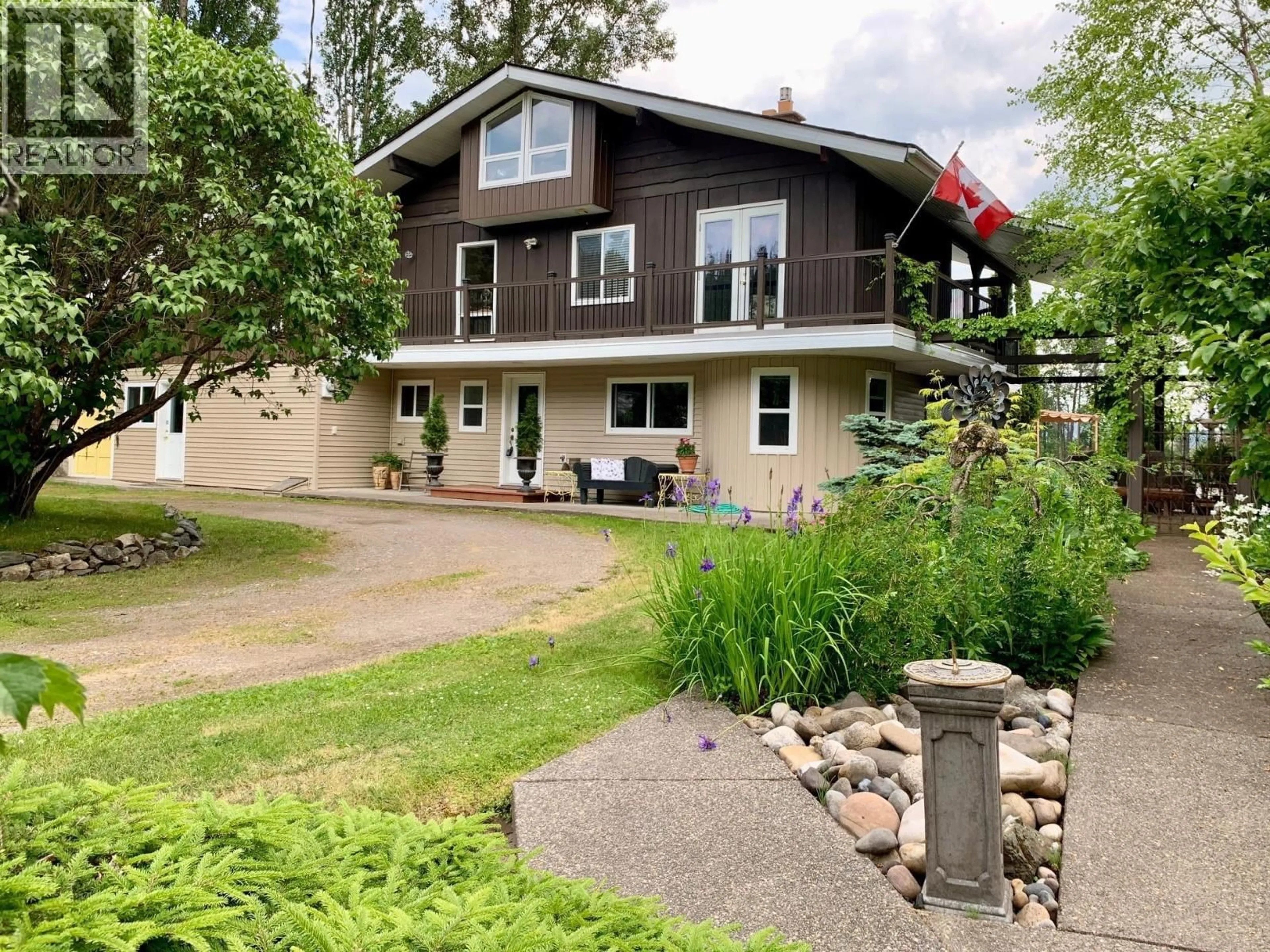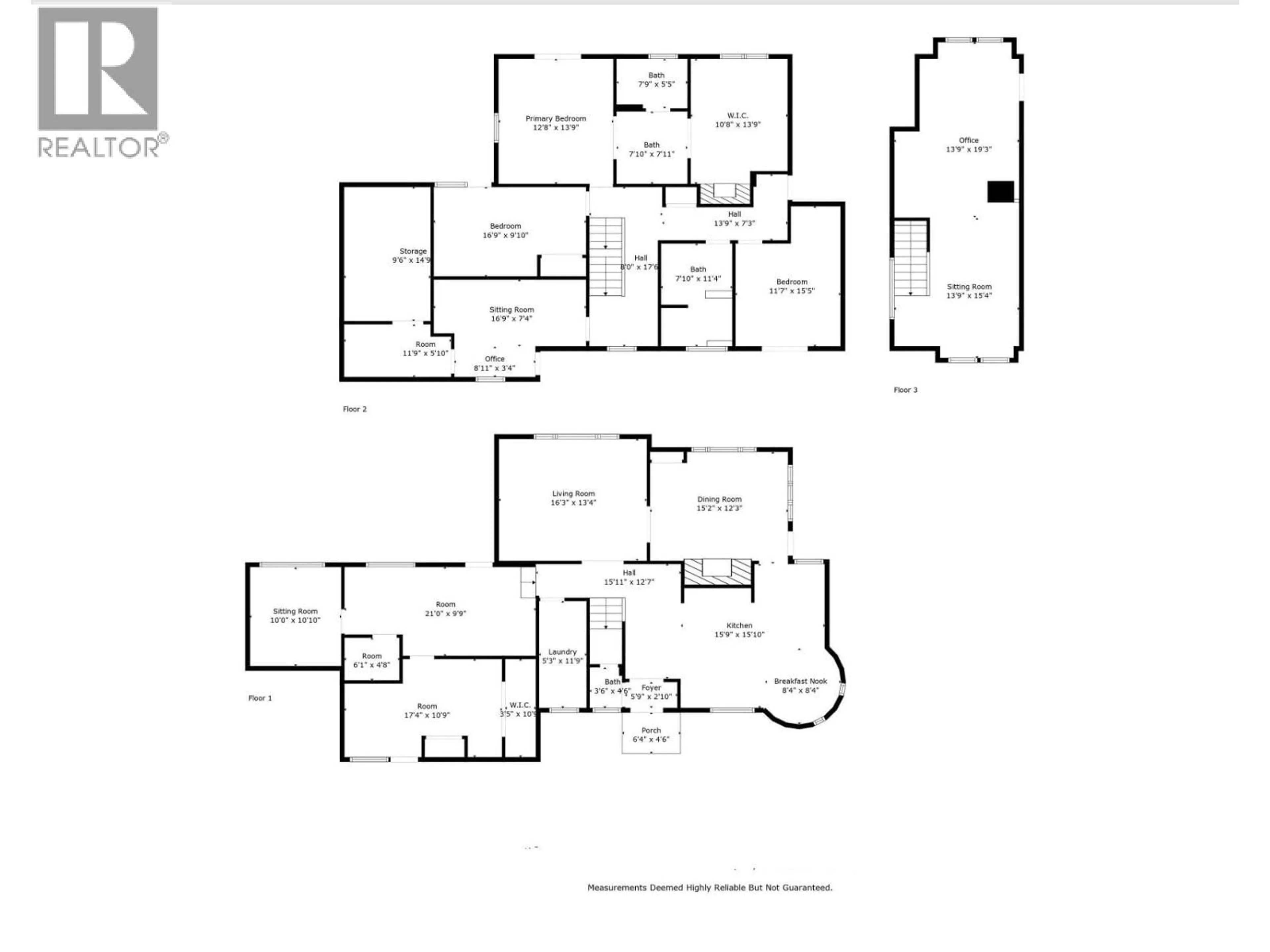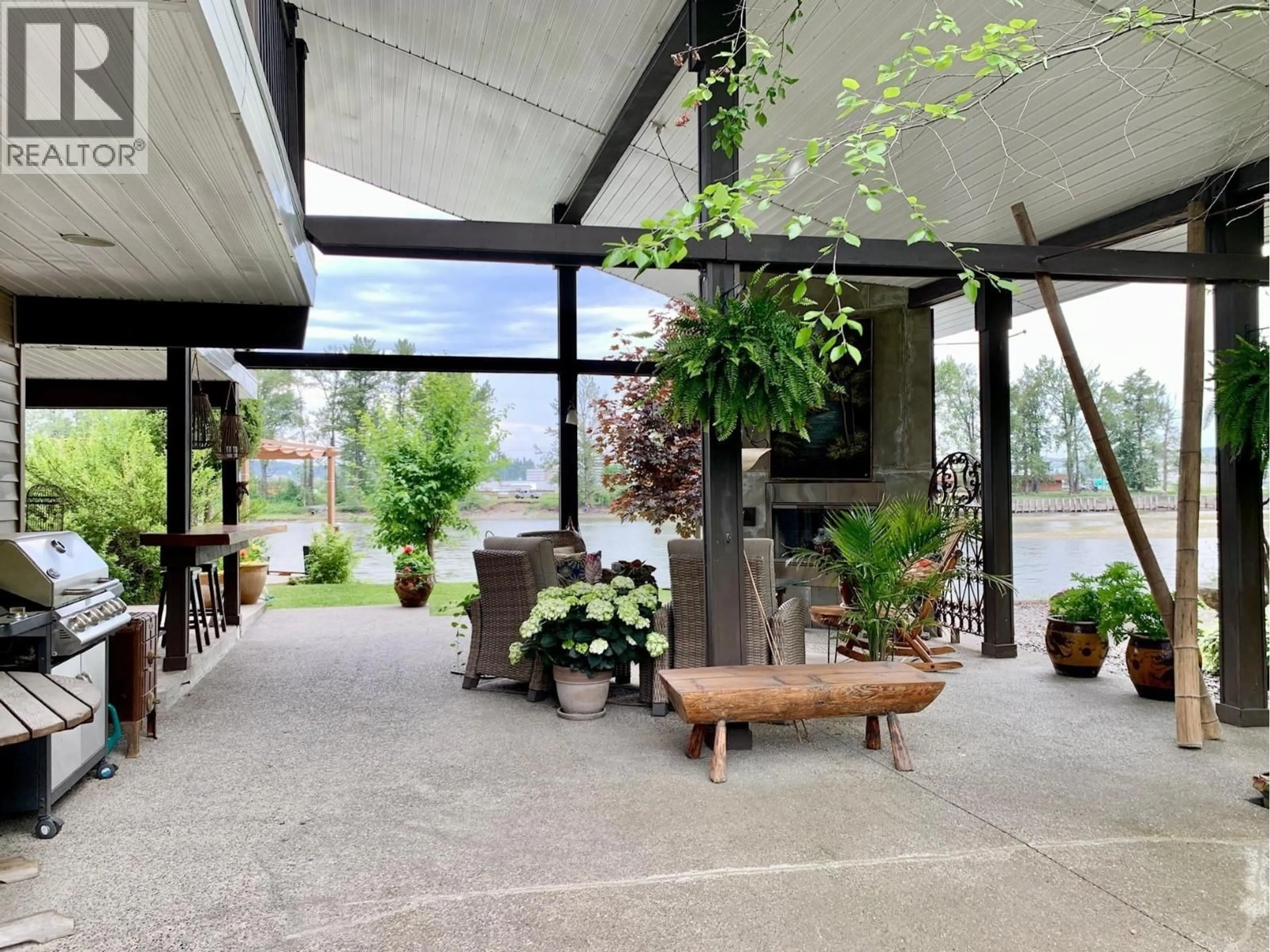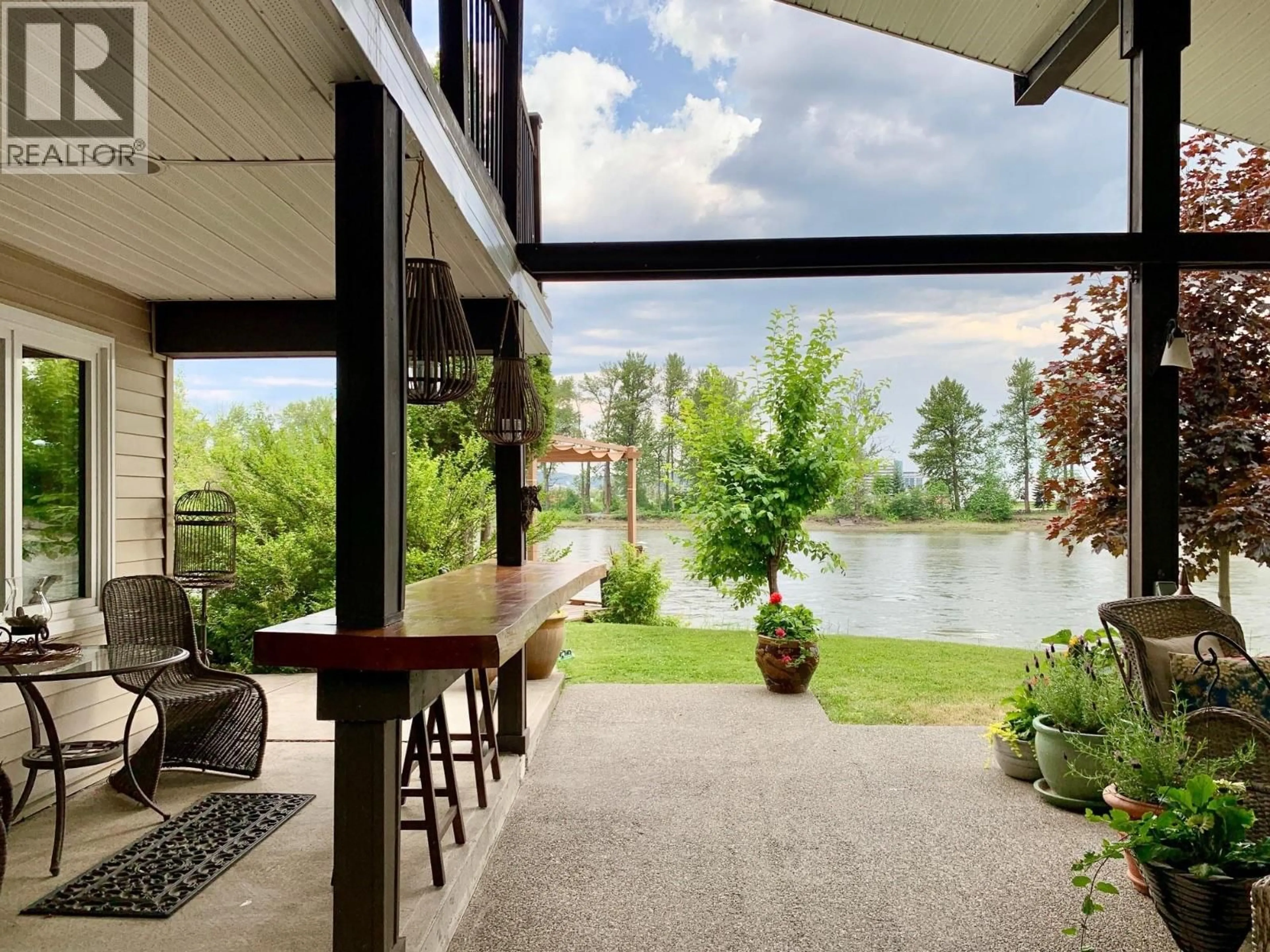829 PG PULPMILL ROAD, Prince George, British Columbia V2K5P4
Contact us about this property
Highlights
Estimated valueThis is the price Wahi expects this property to sell for.
The calculation is powered by our Instant Home Value Estimate, which uses current market and property price trends to estimate your home’s value with a 90% accuracy rate.Not available
Price/Sqft$180/sqft
Monthly cost
Open Calculator
Description
A charming waterfront property tucked away in a scenic, parklike setting - a hidden oasis only minutes from downtown. This impeccably maintained home is filled character, natural light & enjoys notable updates. The main floor is warm & inviting - a must to experience. 2nd floor consists of the primary bedroom with a luxurious ensuite & WI closet; 2nd & 3rd bedrooms, plus office - all with access to the wrap around balcony. 3rd level is an open multi purpose space with spectacular views. All meas are approx. Step out to a cozy covered patio with wood burning FP surrounded by established, easy to maintain gardens & ponds. Gorgeous greenhouse (could be workshop); 2 garden sheds/workshops; carport. Be sure to click on the virtual tour. Just move in & enjoy ... memories are made of this! (id:39198)
Property Details
Interior
Features
Main level Floor
Kitchen
13 x 15Eating area
8.5 x 9.1Dining room
12.5 x 15.3Pantry
9.9 x 20.8Property History
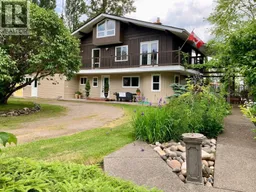 40
40
