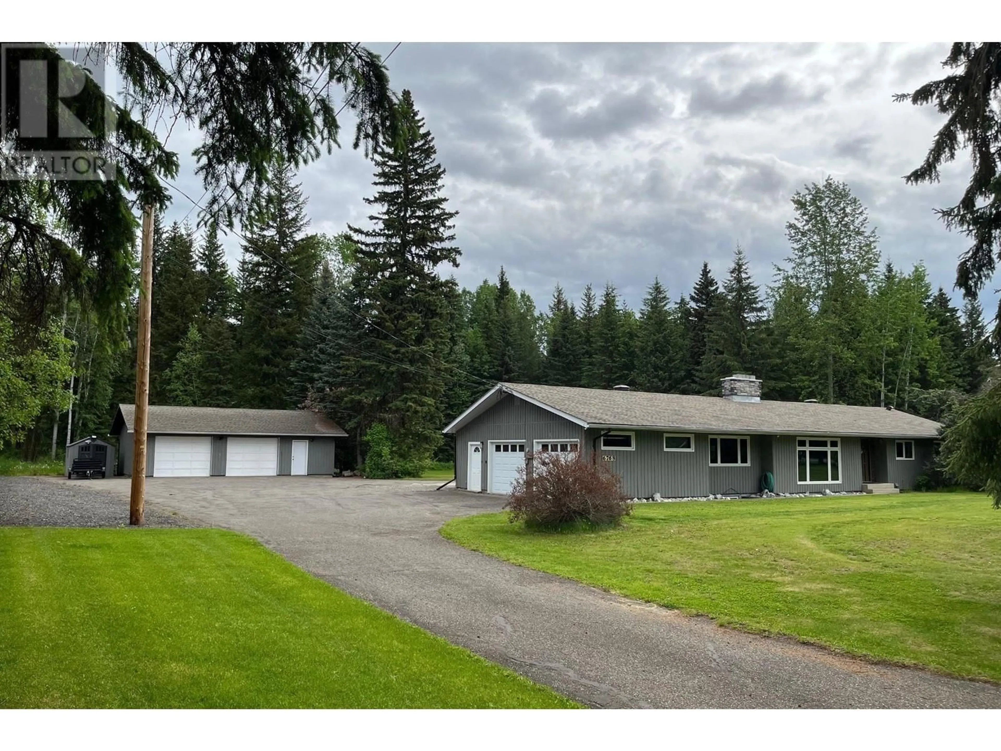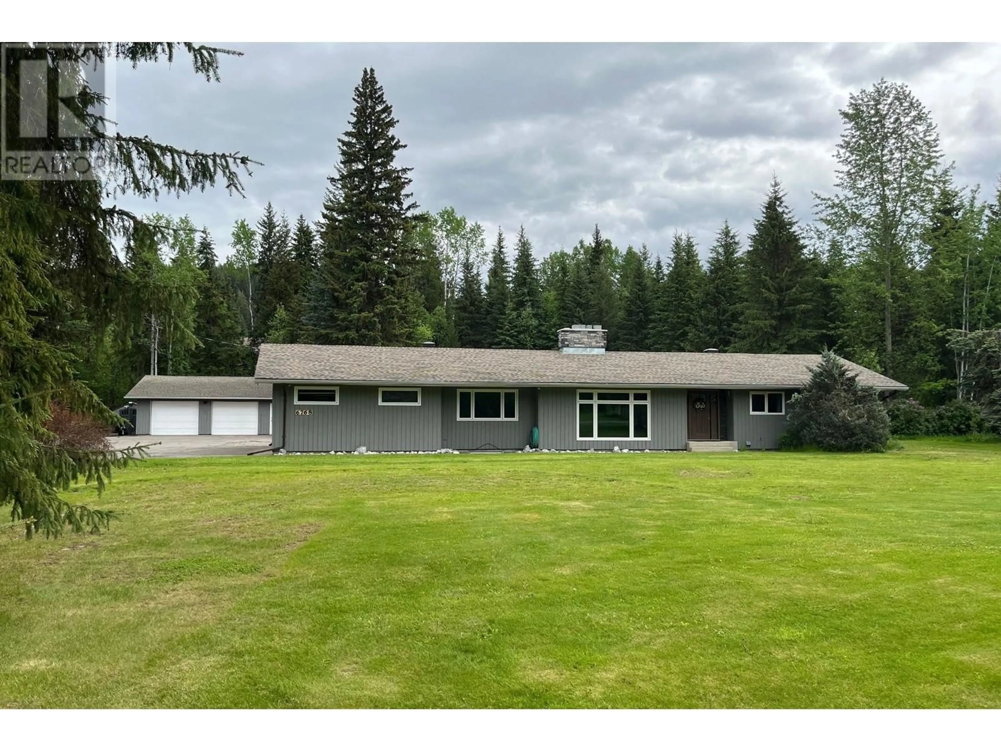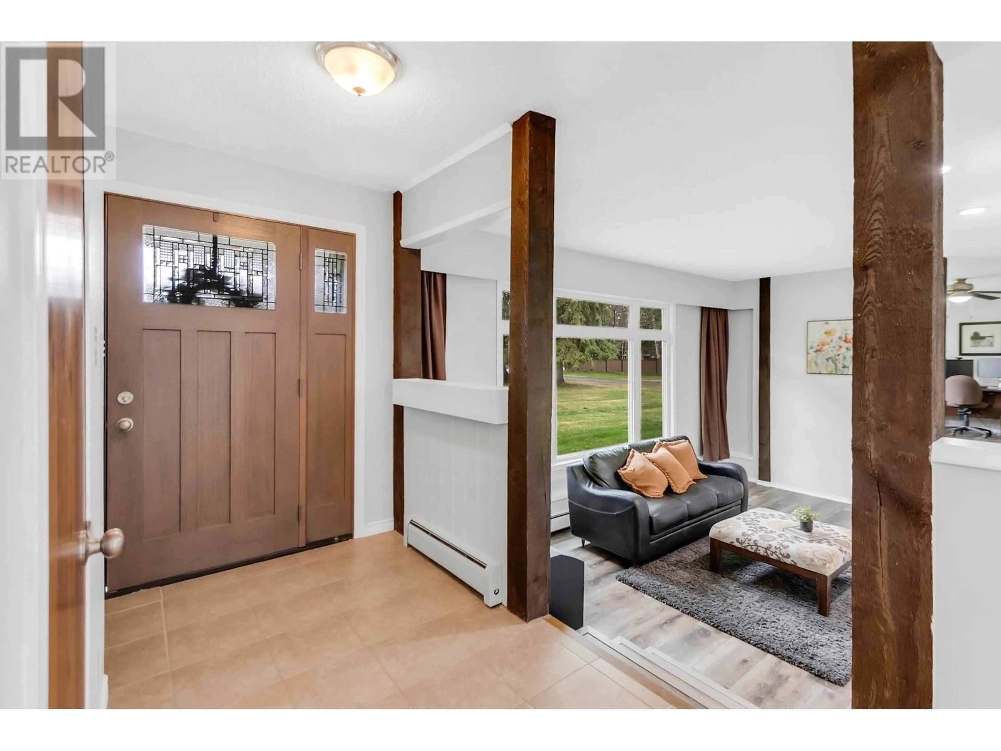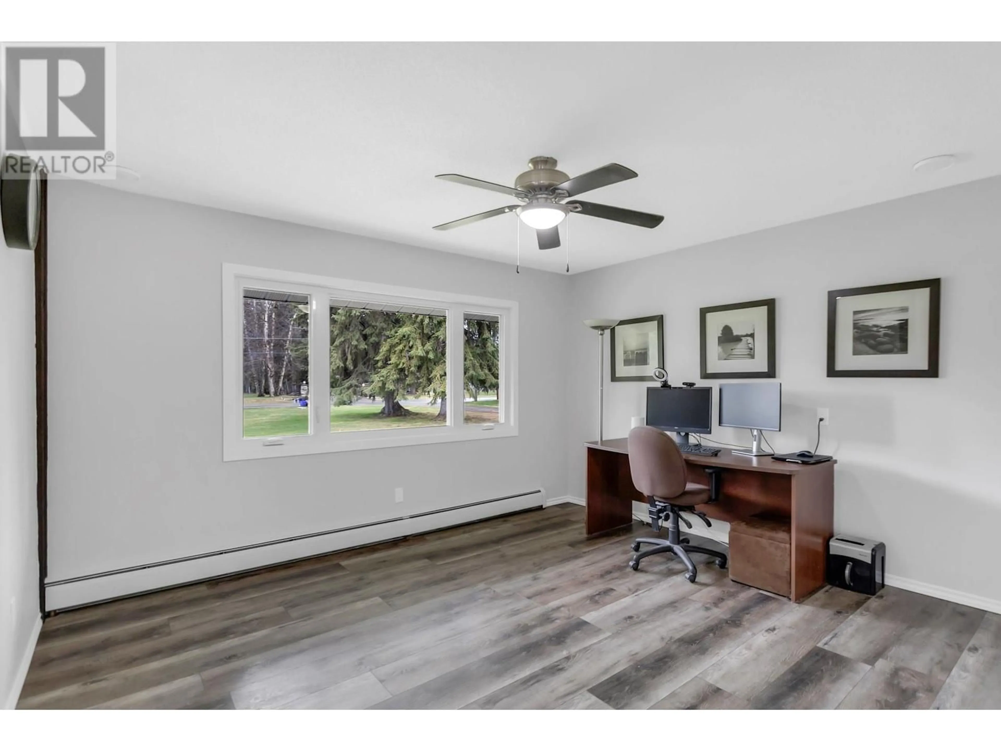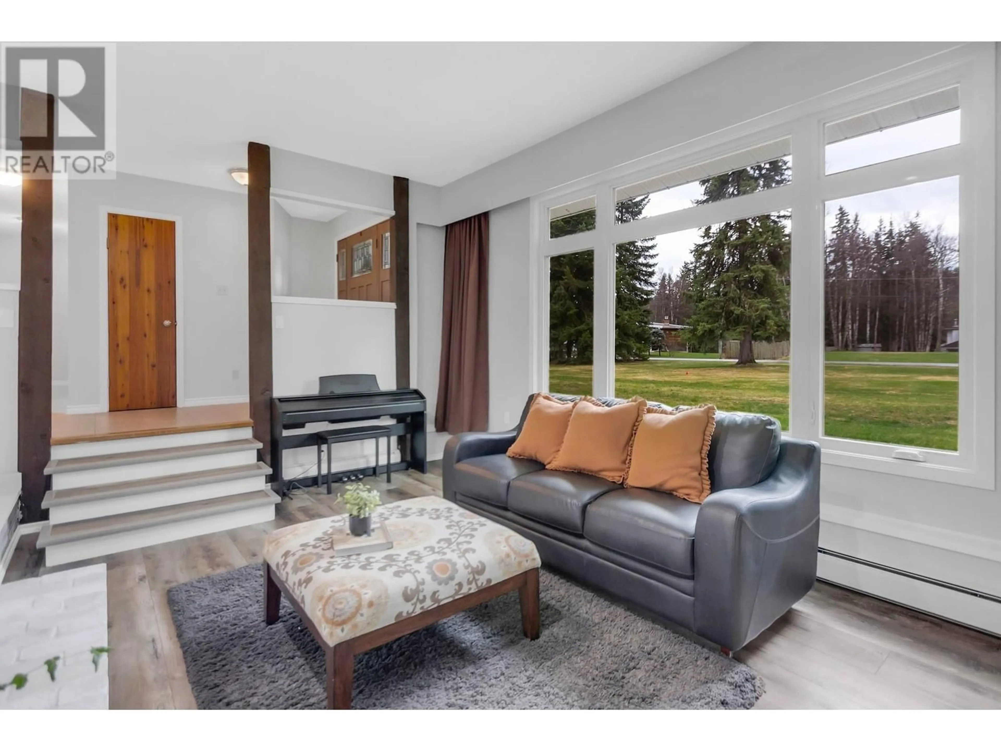6768 BENCH DRIVE, Prince George, British Columbia V2K4Z1
Contact us about this property
Highlights
Estimated ValueThis is the price Wahi expects this property to sell for.
The calculation is powered by our Instant Home Value Estimate, which uses current market and property price trends to estimate your home’s value with a 90% accuracy rate.Not available
Price/Sqft$224/sqft
Est. Mortgage$3,435/mo
Tax Amount ()$5,712/yr
Days On Market13 days
Description
Looking for a spacious home in a fantastic neighbourhood with a mortgage helper AND a detached garage? This property features a beautifully finished 1,600 sq. ft. basement suite, added in 2020 w/ 3 bedrooms, 1.5 bathrooms featuring a new kitchen and appliances, flooring, paint, plumbing (copper to PEX), separate laundry, and its own entrance. Upstairs offers 3 bedrooms and 2.5 bathrooms, including a primary suite with a 3-piece ensuite. You'll love the large sunken living room and open-concept kitchen and dining area with large windows overlooking the yard. Major updates include a brand-new septic system (2024, Northern Health approved), roof (2021), attic insulation (2021), hot water on demand combi boiler (2019). This home has a private well - a new pressure tank and water softener were installed in 2023. Most windows have also been replaced, boosting energy efficiency throughout. Keep the 1.24 acre yard green all summer with the irrigation system. All the big-ticket items are done—just move in and enjoy! (id:39198)
Property Details
Interior
Features
Main level Floor
Mud room
15.9 x 5.1Den
14 x 12Kitchen
13.1 x 13.8Living room
19.4 x 13.1Property History
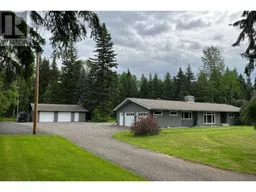 40
40
