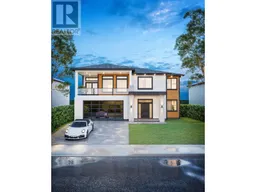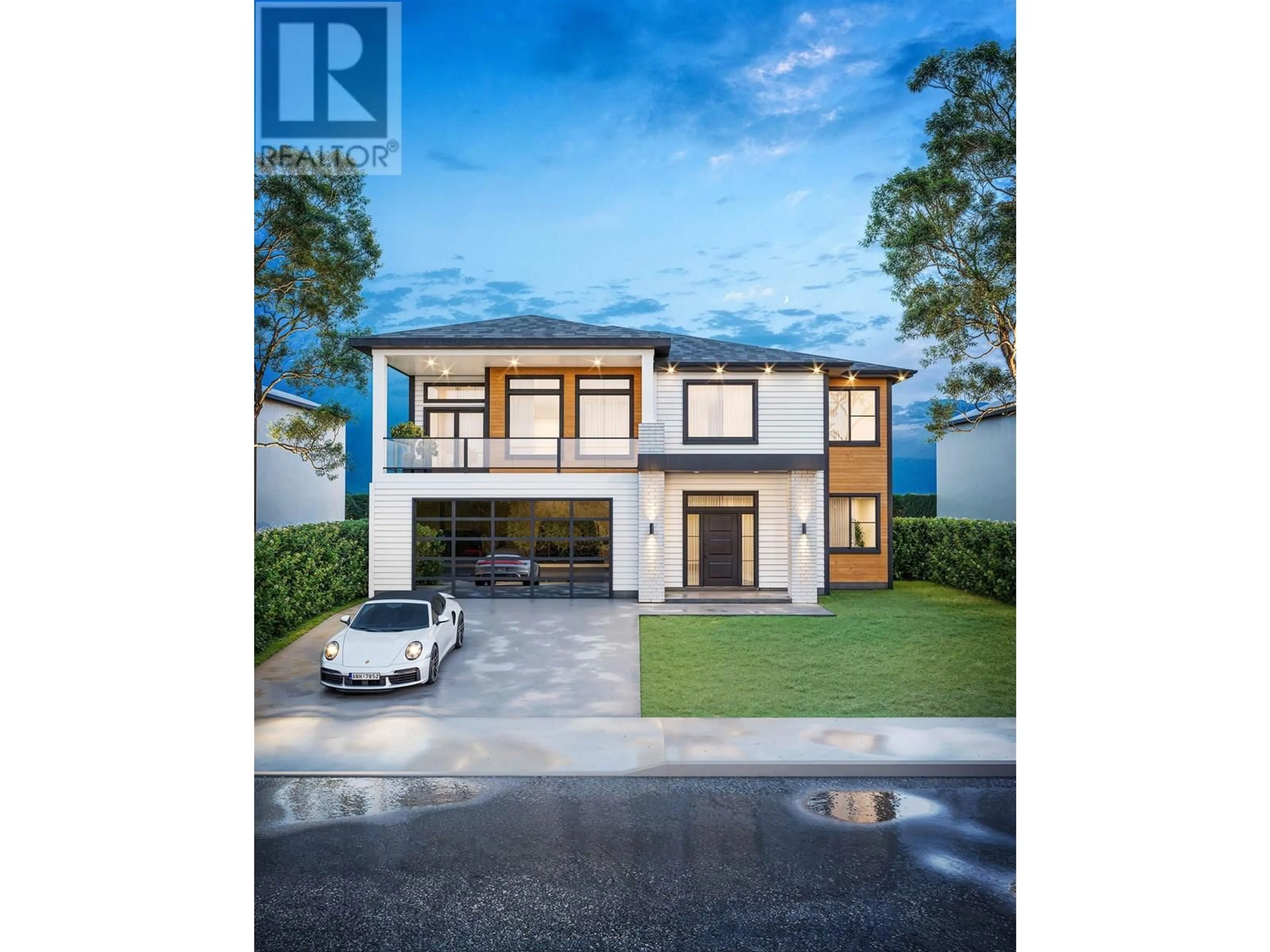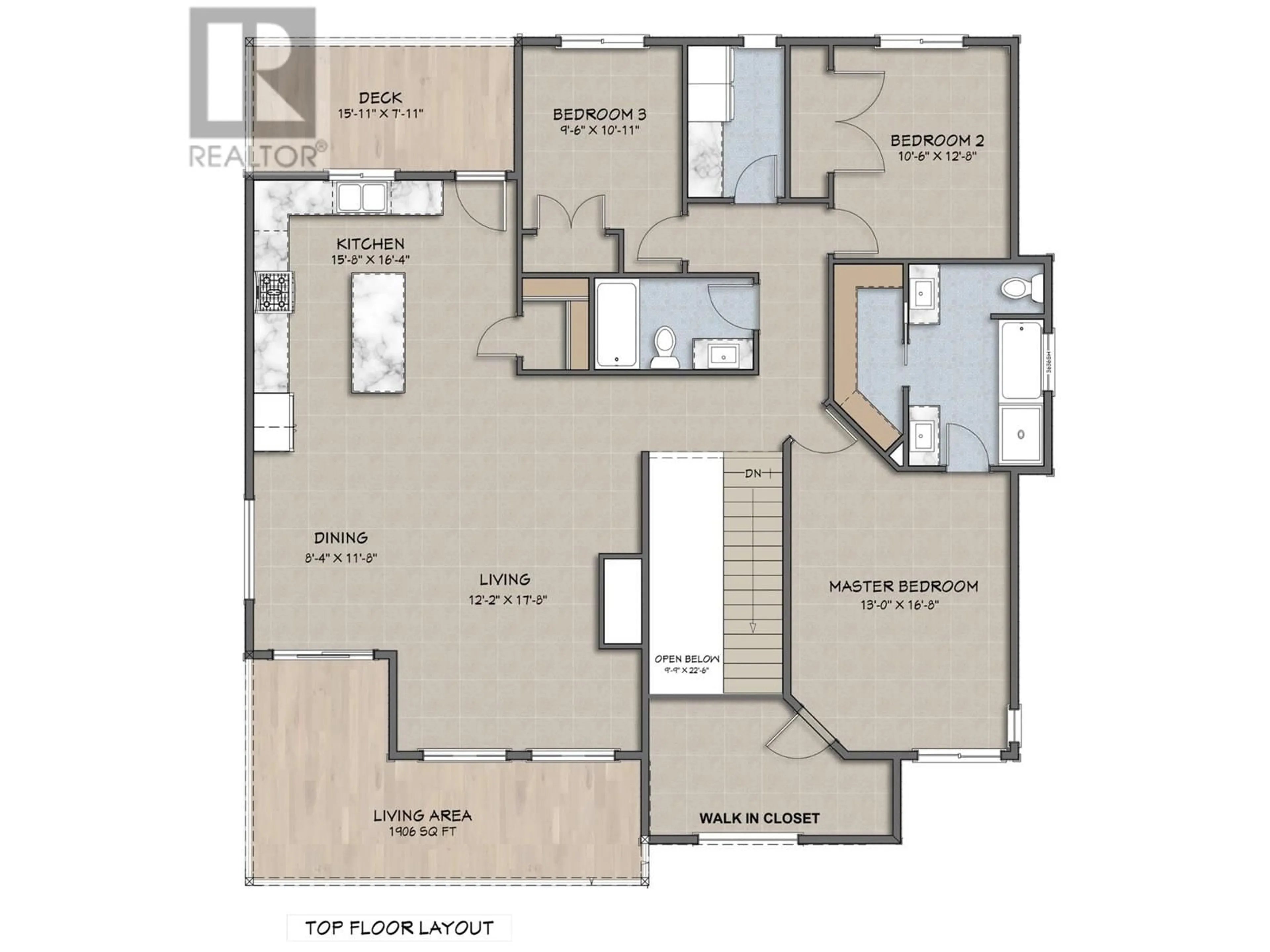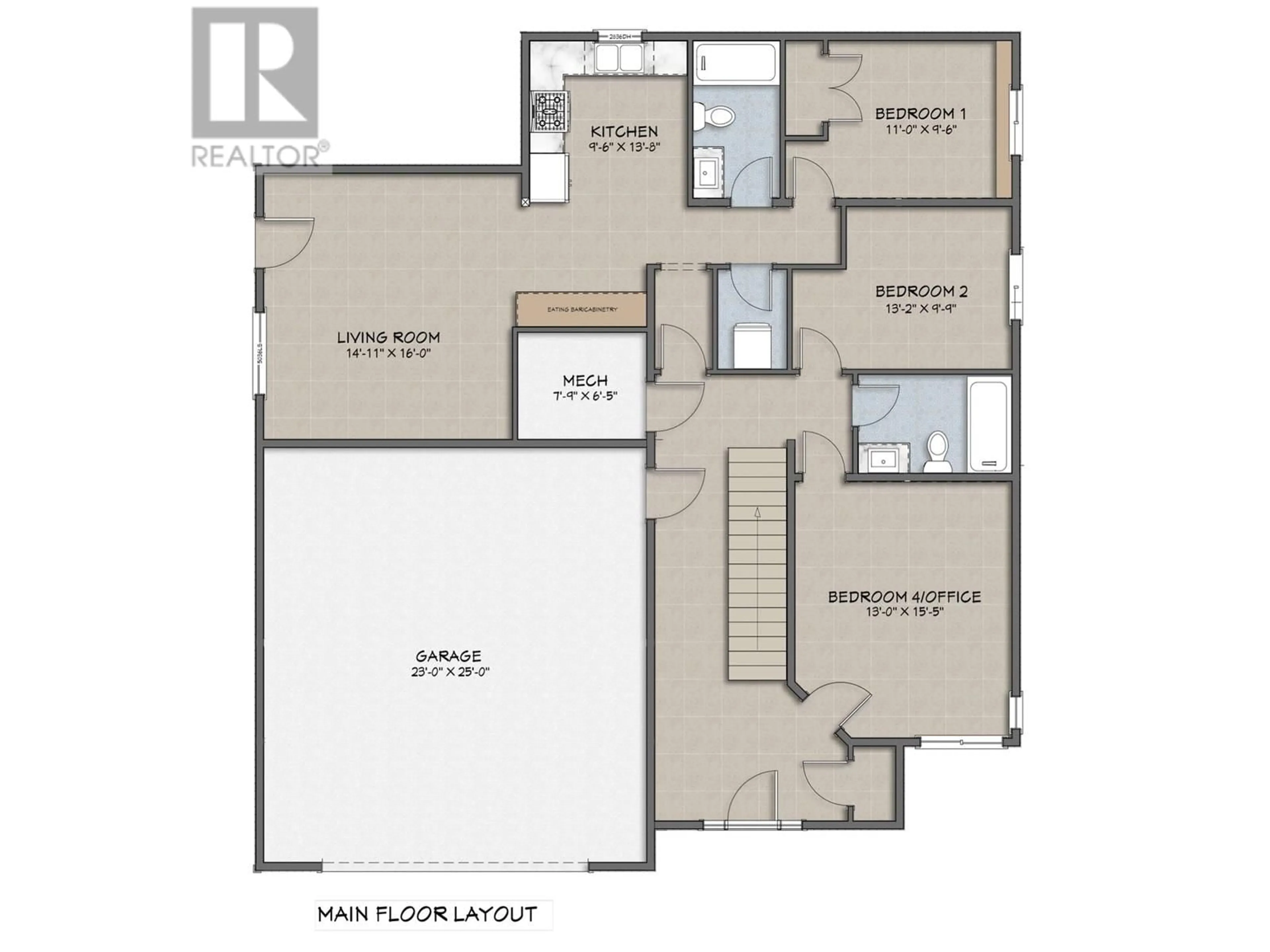2883 EDGEWATER CRESCENT, Prince George, British Columbia V2K0B9
Contact us about this property
Highlights
Estimated valueThis is the price Wahi expects this property to sell for.
The calculation is powered by our Instant Home Value Estimate, which uses current market and property price trends to estimate your home’s value with a 90% accuracy rate.Not available
Price/Sqft-
Monthly cost
Open Calculator
Description
Welcome to 2883 Edgewater Crescent. A beautifully designed modern home offering style, space, and functionality. Step into a spacious entryway that sets the tone for the thoughtfully designed open-concept floor plan, featuring high-end finishes, expansive windows, and a bright, airy layout. Upstairs, find generous bedrooms, spa-inspired bathrooms, and a covered balcony ideal for relaxing or entertaining. The ground level features a well-appointed 1-bedroom suite—perfect for guests, extended family, or rental income potential. The fully fenced backyard backs onto peaceful green space, providing privacy, a serene setting, and the perfect spot for kids or pets to play. Located in a sought-after neighborhood close to schools, parks, trails, and all amenities, this home truly has it all. (id:39198)
Property Details
Interior
Features
Main level Floor
Living room
12.2 x 17.8Dining room
8.4 x 11.8Kitchen
15.8 x 16.4Bedroom 2
10.6 x 12.8Property History
 3
3



