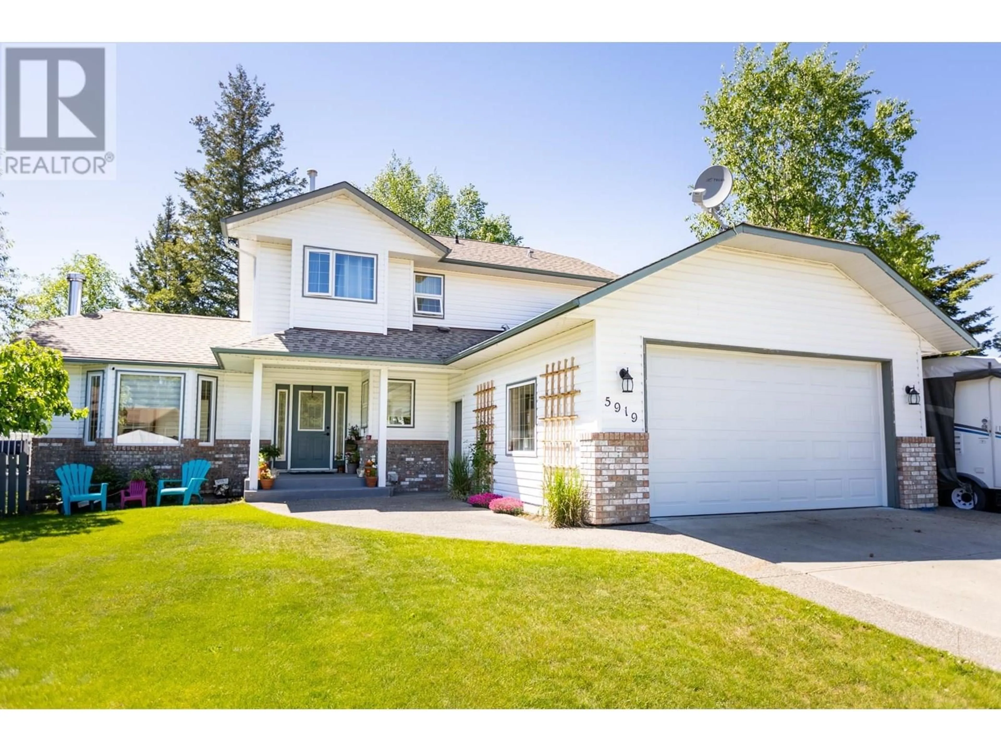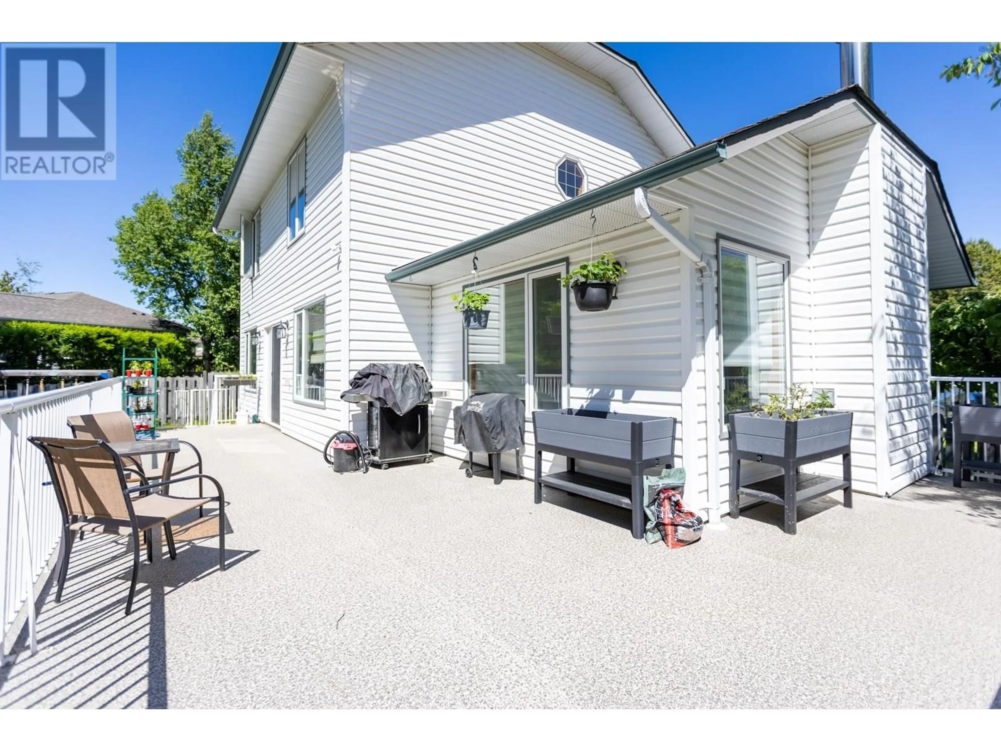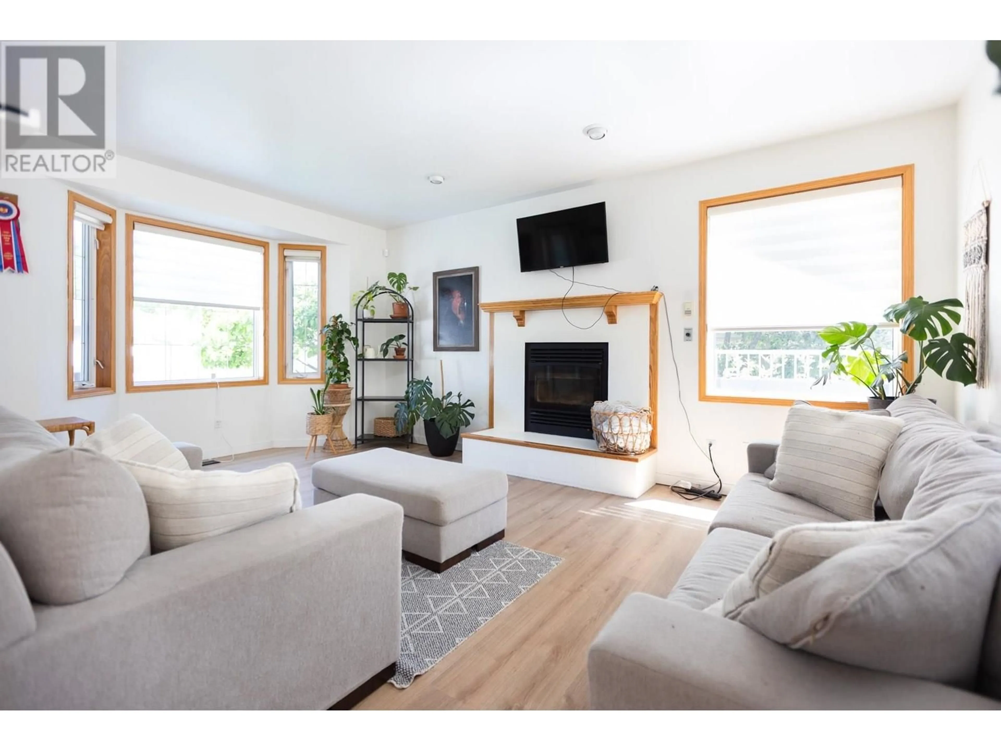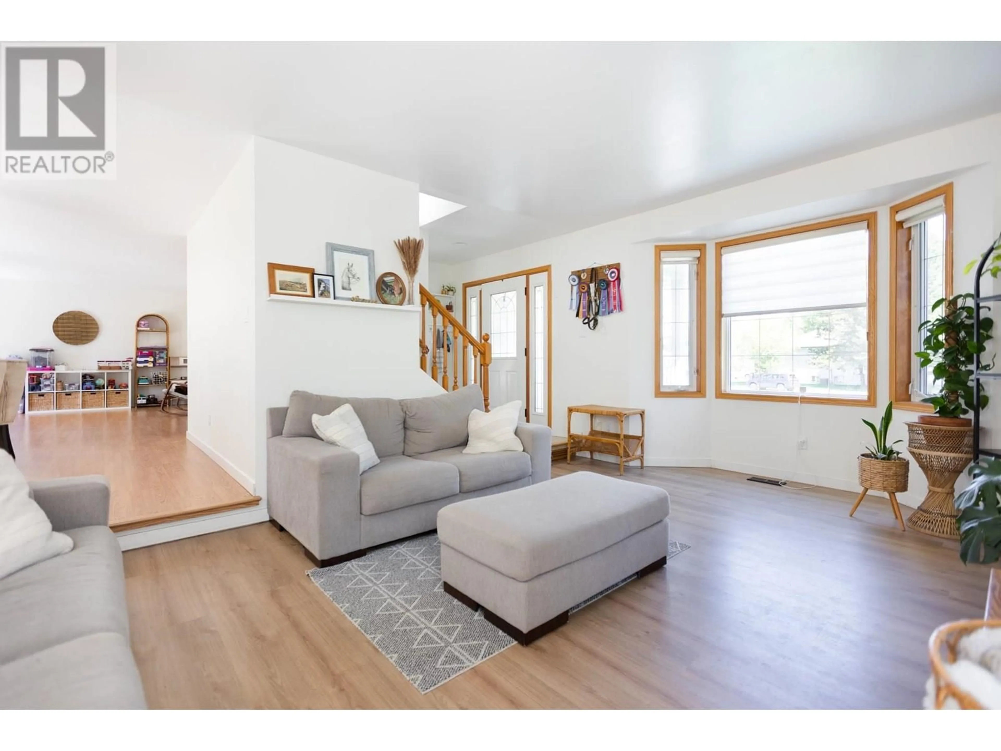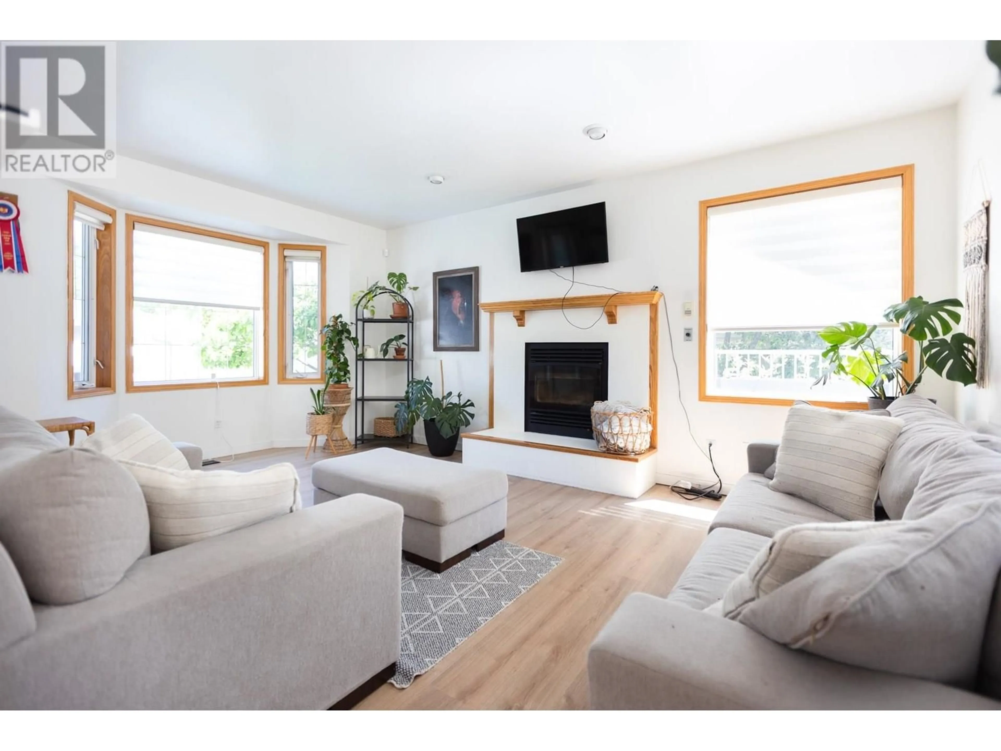5919 ENNS PLACE, Prince George, British Columbia V2K4X3
Contact us about this property
Highlights
Estimated valueThis is the price Wahi expects this property to sell for.
The calculation is powered by our Instant Home Value Estimate, which uses current market and property price trends to estimate your home’s value with a 90% accuracy rate.Not available
Price/Sqft$248/sqft
Monthly cost
Open Calculator
Description
Welcome to this beautiful, spacious family home on a quiet cul-de-sac in the Hart Highlands. The main floor has a family room and eating area and beautiful oak kitchen with granite countertops, and large island. Laundry and powder room off the garage are convenient for busy families and a cozy wood-burning fireplace in the sunken living room. Large windows and a sliding glass door to a gorgeous upper deck with stunning views and space for BBQing! Upstairs is a lovely primary suite, with a private ensuite with soaker tub and walk-in shower. Two additional generously sized bedrooms and a well-appointed main bathroom complete the top floor. Downstairs, you'll find a spacious rec room with sliding doors leading to the covered lower patio, two more large bedrooms, a 3-piece bathroom and plenty of storage. (id:39198)
Property Details
Interior
Features
Main level Floor
Living room
12.7 x 18.1Kitchen
13.4 x 11.1Dining room
9.1 x 10.1Family room
13.3 x 17.1Property History
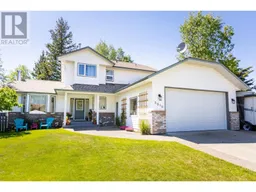 29
29
