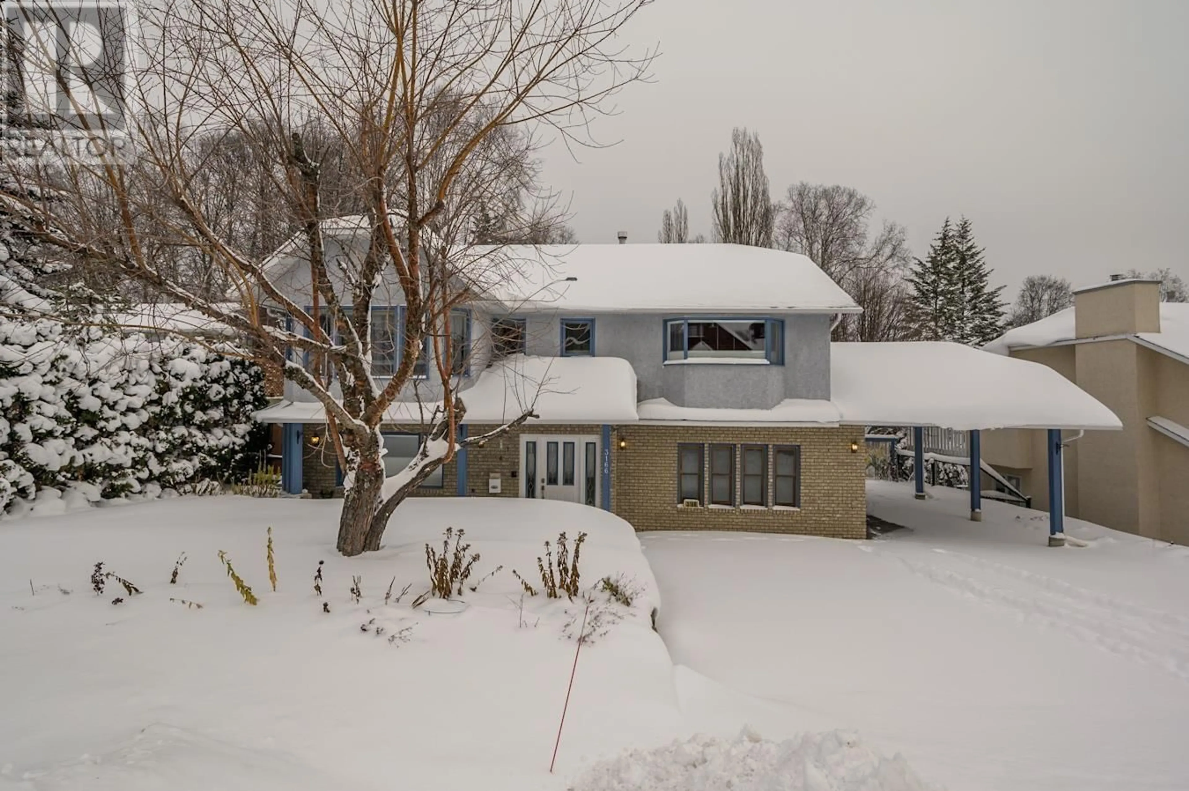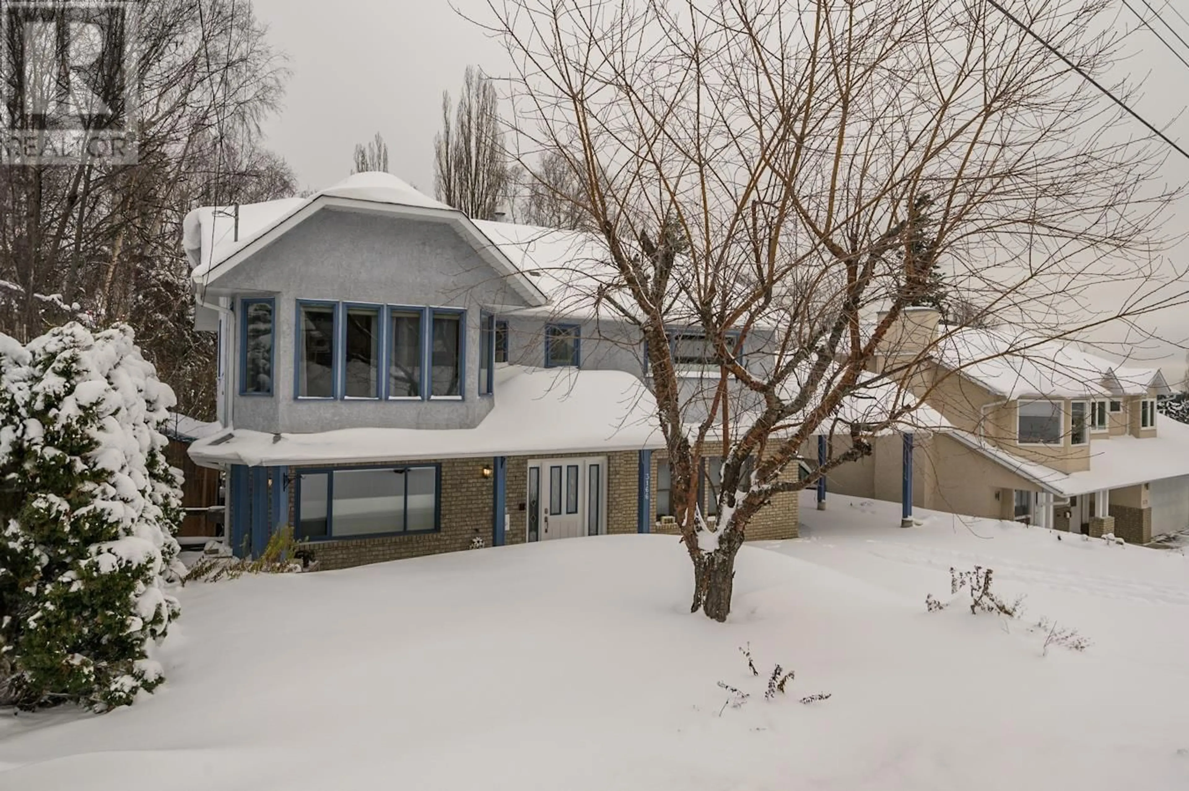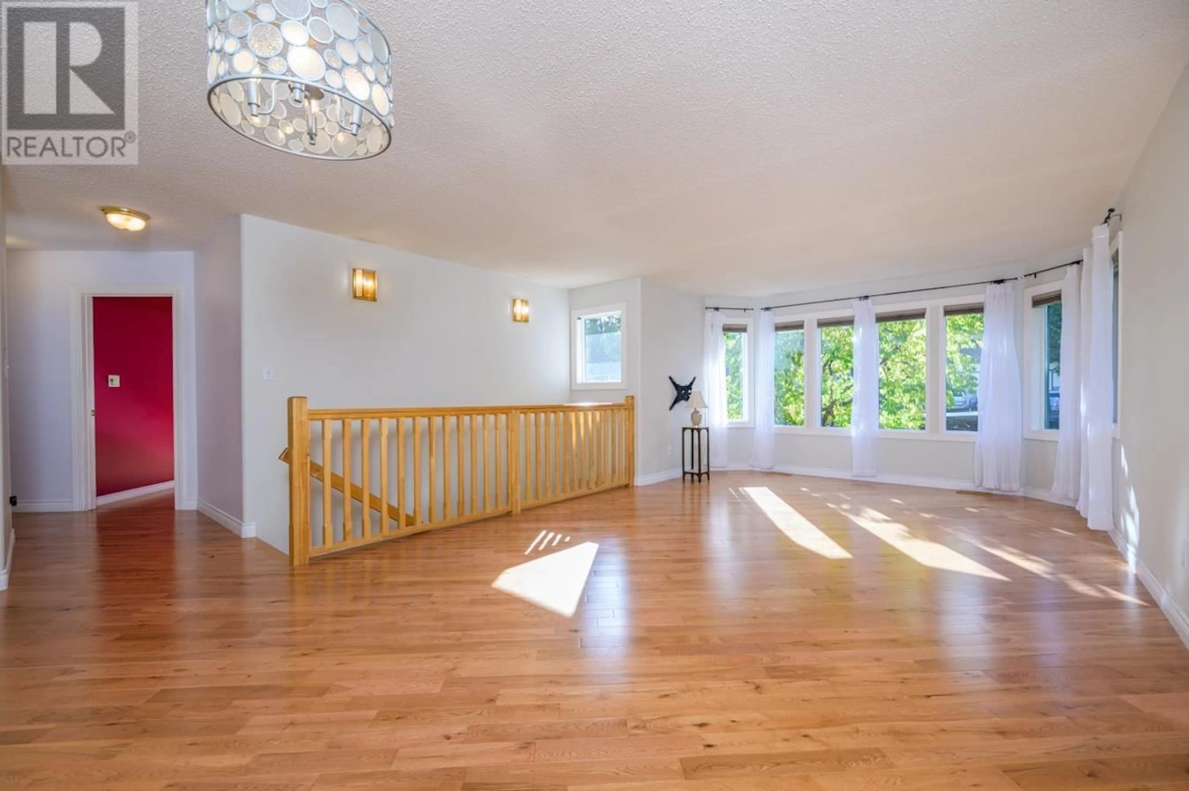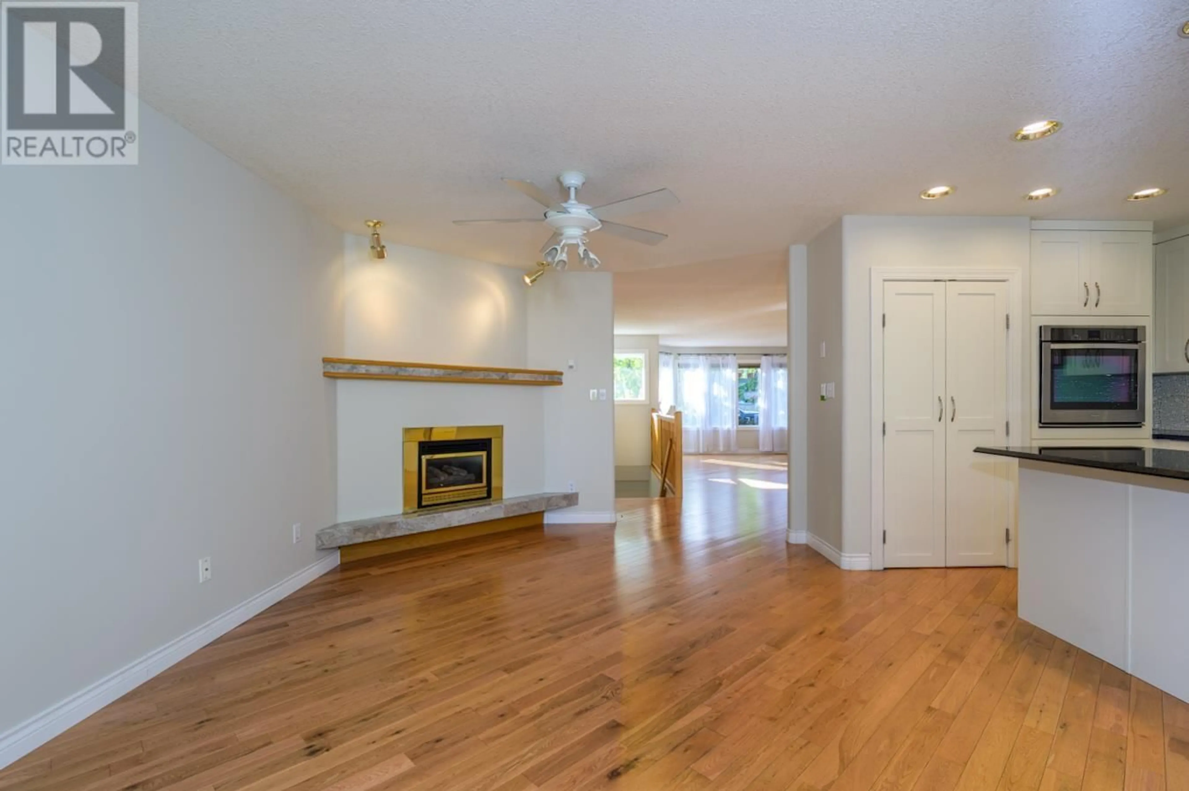3166 WALLACE CRESCENT, Prince George, British Columbia V2K3R6
Contact us about this property
Highlights
Estimated ValueThis is the price Wahi expects this property to sell for.
The calculation is powered by our Instant Home Value Estimate, which uses current market and property price trends to estimate your home’s value with a 90% accuracy rate.Not available
Price/Sqft$200/sqft
Est. Mortgage$2,490/mo
Tax Amount ()-
Days On Market57 days
Description
This beautifully maintained home is in a great neighborhood close to schools, parks and shopping. The updated kitchen features stainless appliances, ample cabinet space, and a sizable pantry. There is both an upper and a partially covered spacious lower sundeck to relax and enjoy the established gardens and slate water feature all within a fenced yard. Gas fireplaces on both levels. Updated bathrooms with heated floors. Additional features include a spacious recreation room, a separate bonus space for gym or media area, sauna with rinse off shower, and an extra-large laundry/storage area. Lower level has separate entrance to this versatile space. Ample parking for RV or boat. Well cared for neighborhood centrally located and just short drive to many recreation areas. (id:39198)
Property Details
Interior
Features
Basement Floor
Foyer
9 ft ,1 in x 8 ft ,4 inBedroom 4
12 ft ,8 in x 11 ft ,1 inLiving room
18 ft x 18 ftRecreational, Games room
18 ft ,1 in x 12 ft ,4 inProperty History
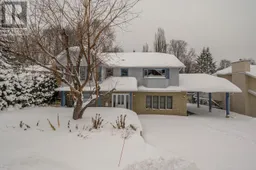 20
20
