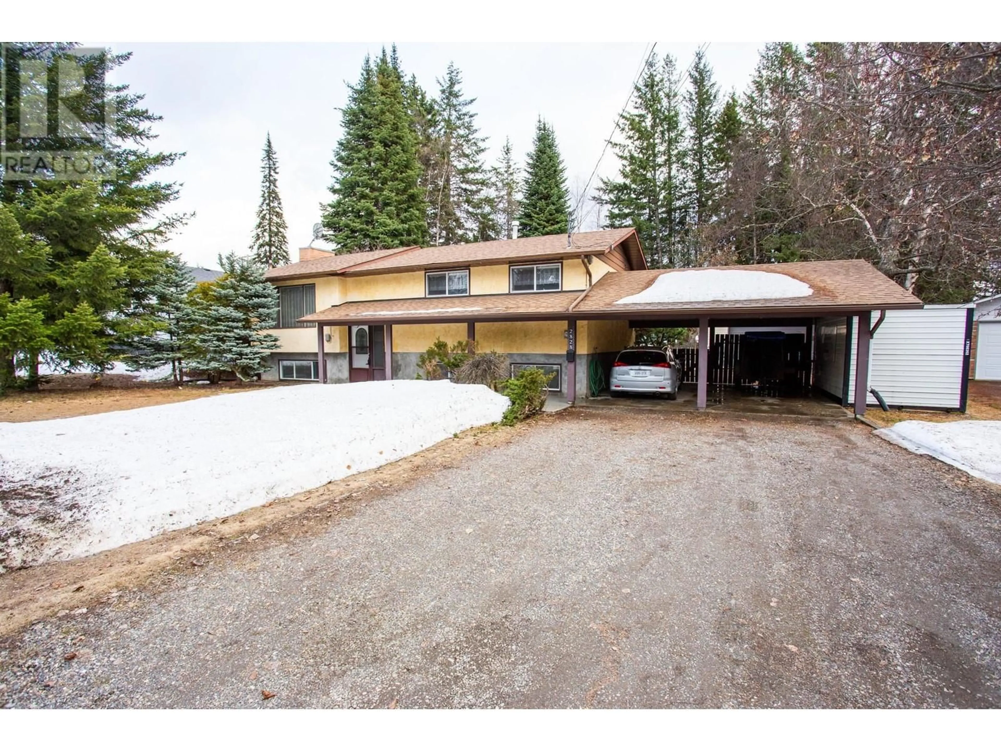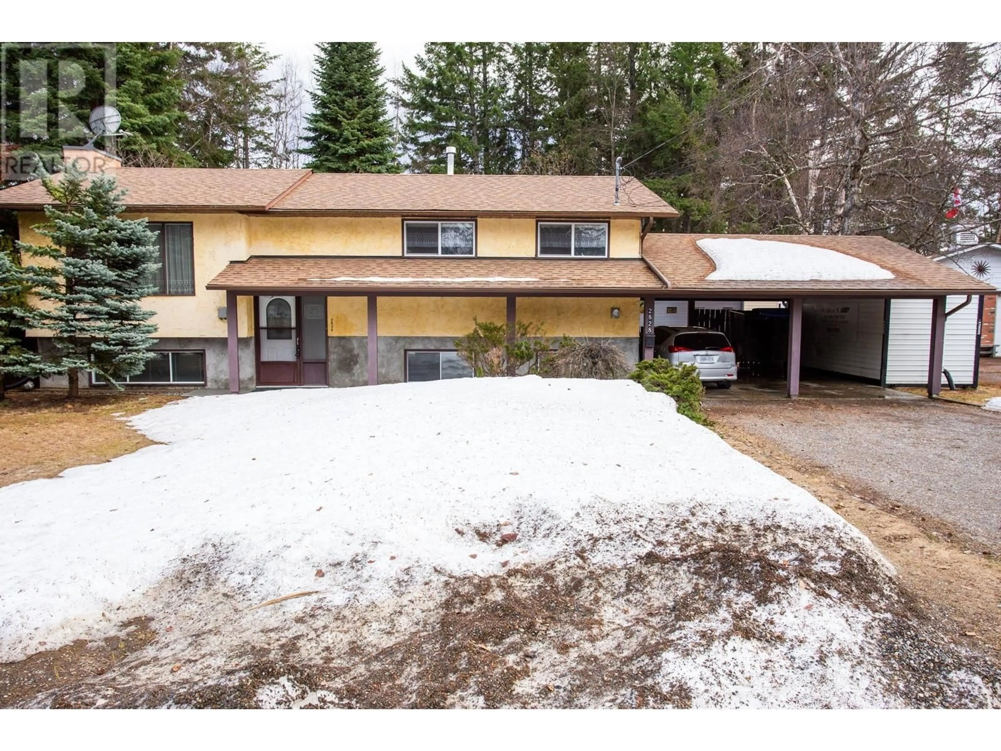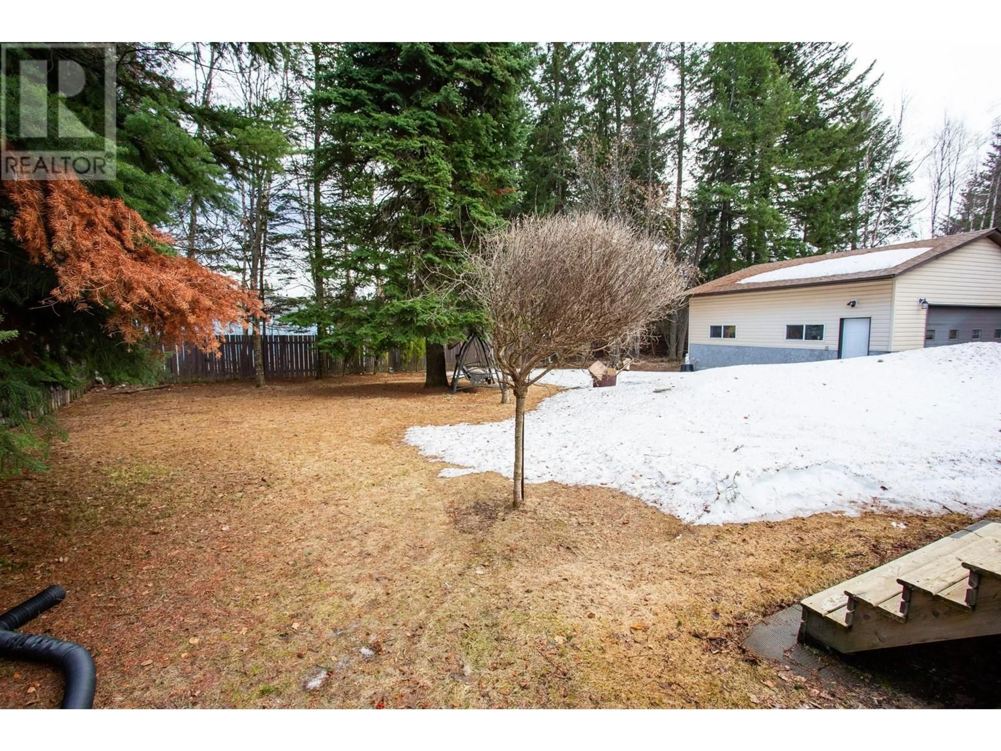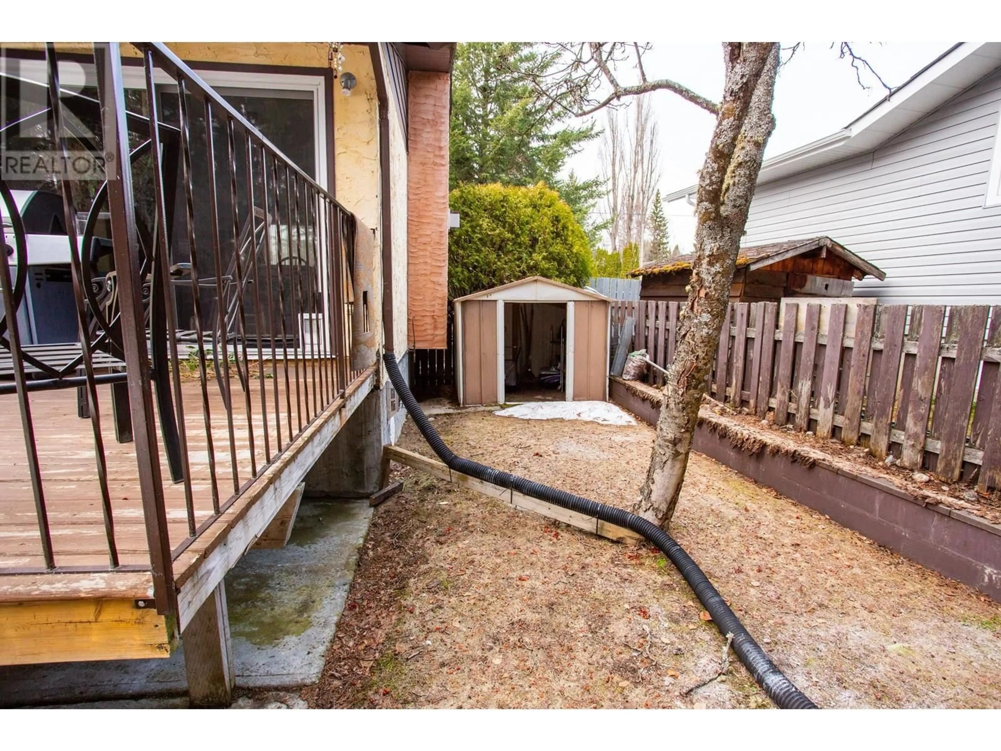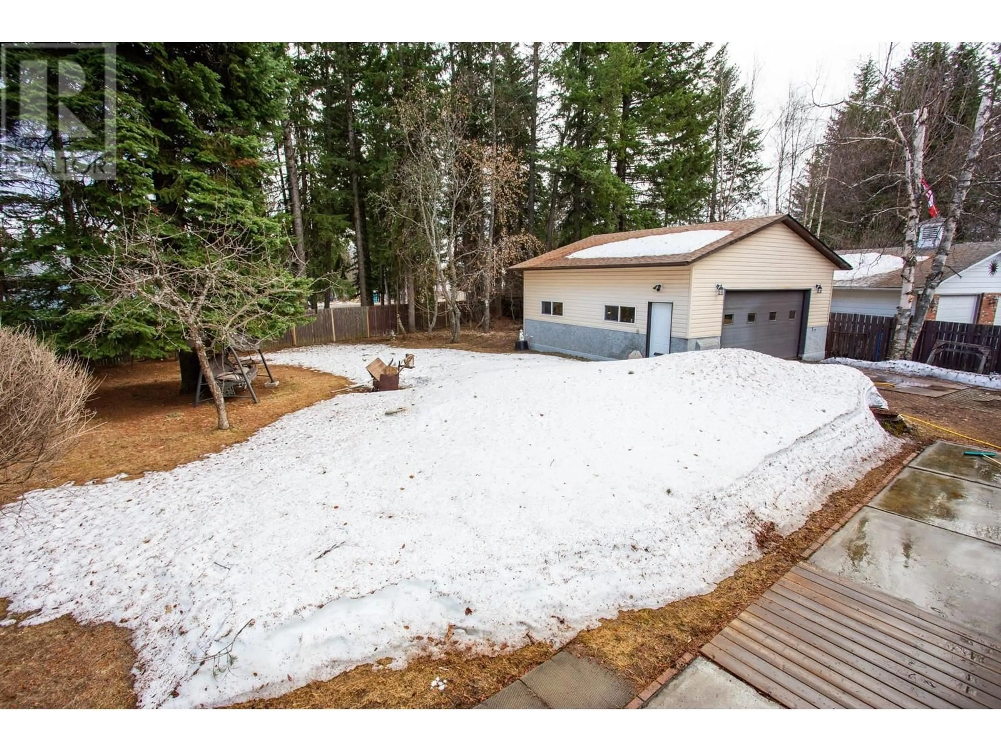2828 KILLARNEY DRIVE, Prince George, British Columbia V2K3L1
Contact us about this property
Highlights
Estimated ValueThis is the price Wahi expects this property to sell for.
The calculation is powered by our Instant Home Value Estimate, which uses current market and property price trends to estimate your home’s value with a 90% accuracy rate.Not available
Price/Sqft$245/sqft
Est. Mortgage$2,147/mo
Tax Amount ()$5,090/yr
Days On Market5 days
Description
This charming family home is located in a desirable quiet neighborhood. Well-maintained from the same owner for over 30 years. This 4 bedroom, 2 bathroom home has many updates over the years, including: furnace, roof, bathroom, several windows, flooring, etc.. The lot is almost 1/3 of an acre, private and backing on to the school, it's a great useable lot. Featuring a double carport, and an amazing detached 26' x 28' garage/shop, with gas radiant heat, 220 power and high ceilings; perfect for someone with hobbies. What a great combination, lovely clean home, large shop, covered parking, spacious private lot, and it even has the opportunity for a mortgage helper. See for yourself and discover all this home has to offer. (id:39198)
Property Details
Interior
Features
Main level Floor
Living room
14 x 13.6Dining room
10.1 x 9.4Kitchen
10.4 x 9.6Primary Bedroom
12.6 x 10.4Property History
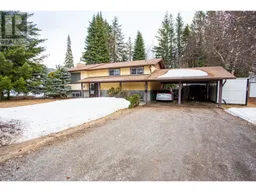 25
25
