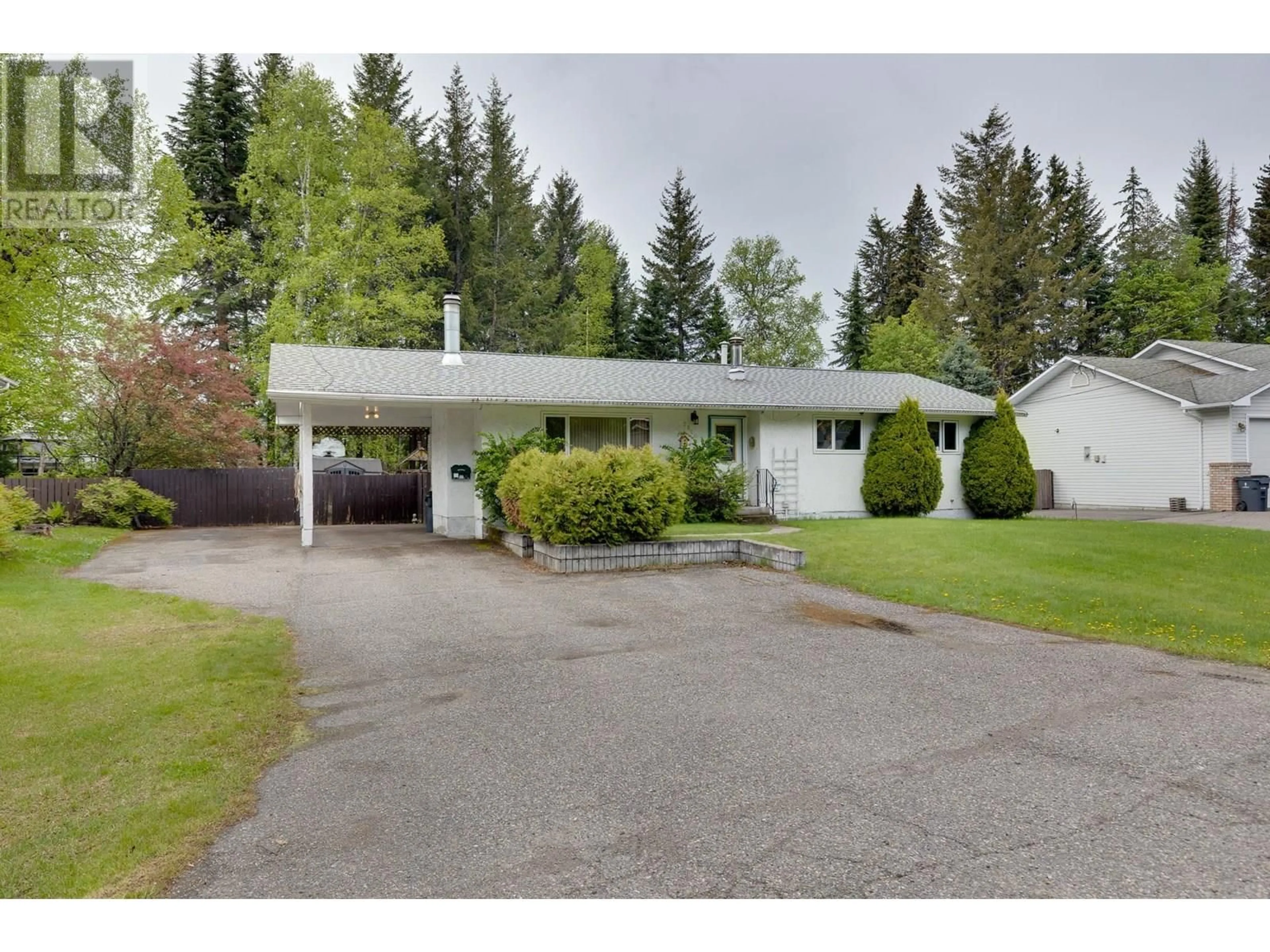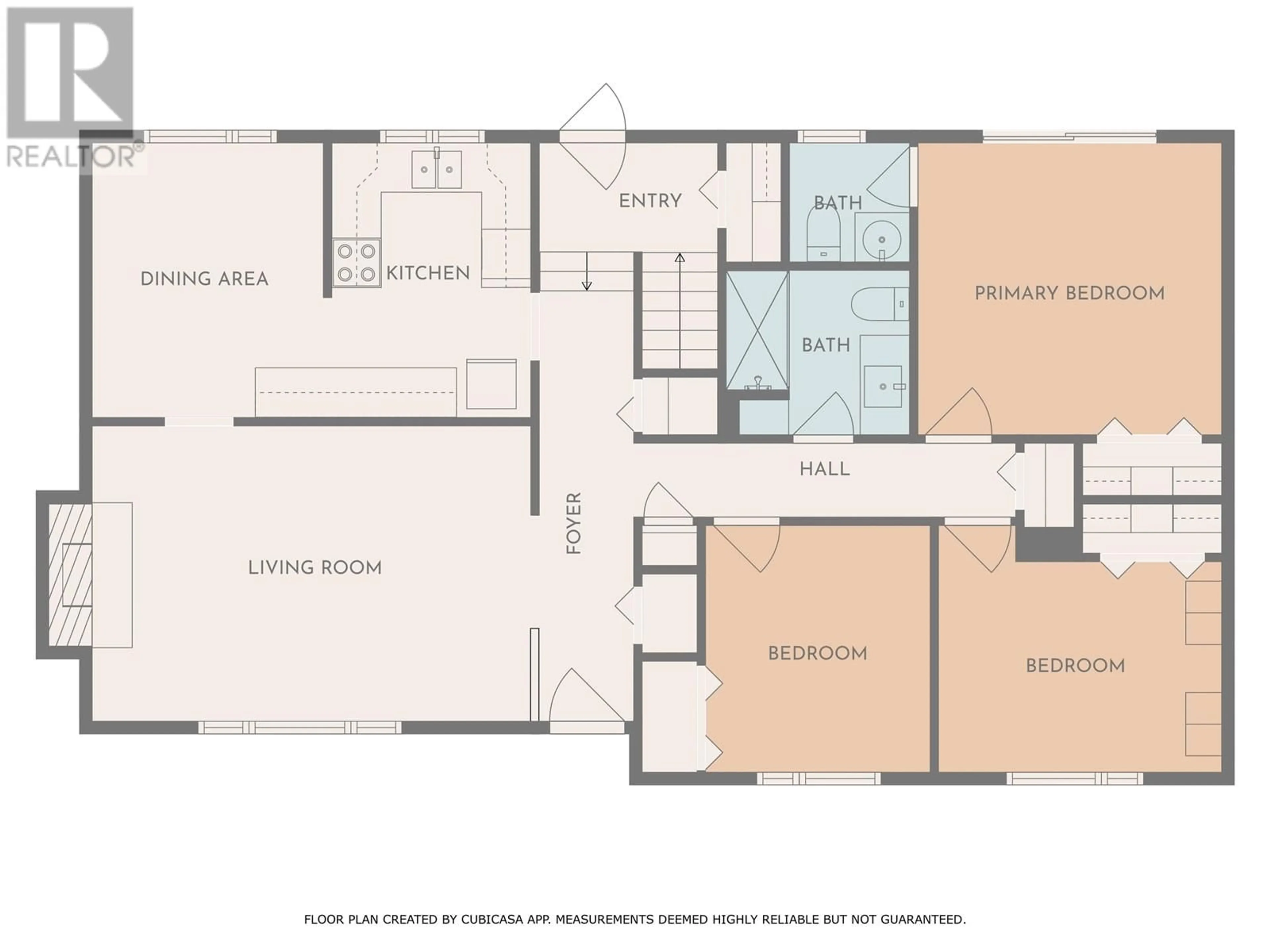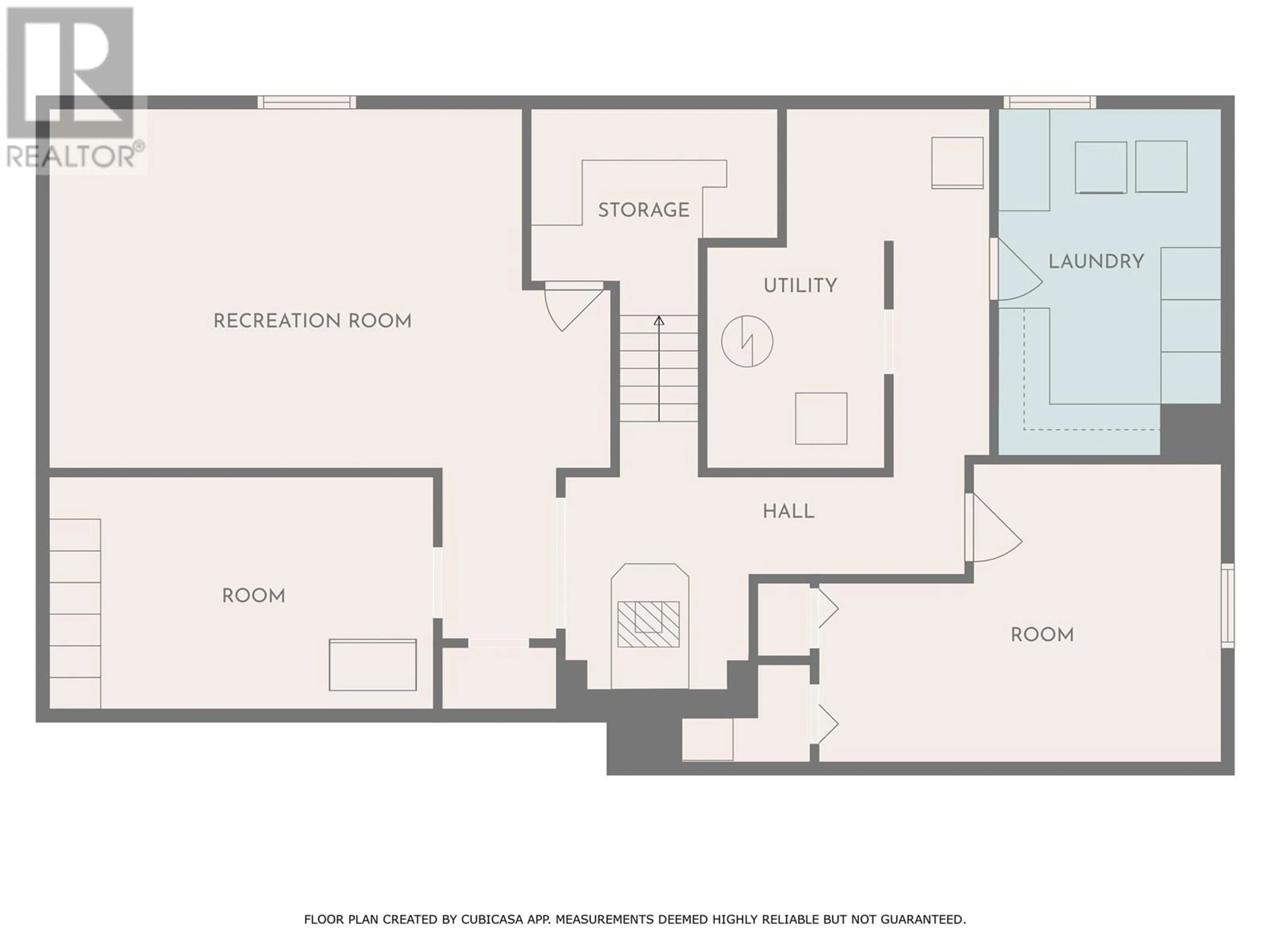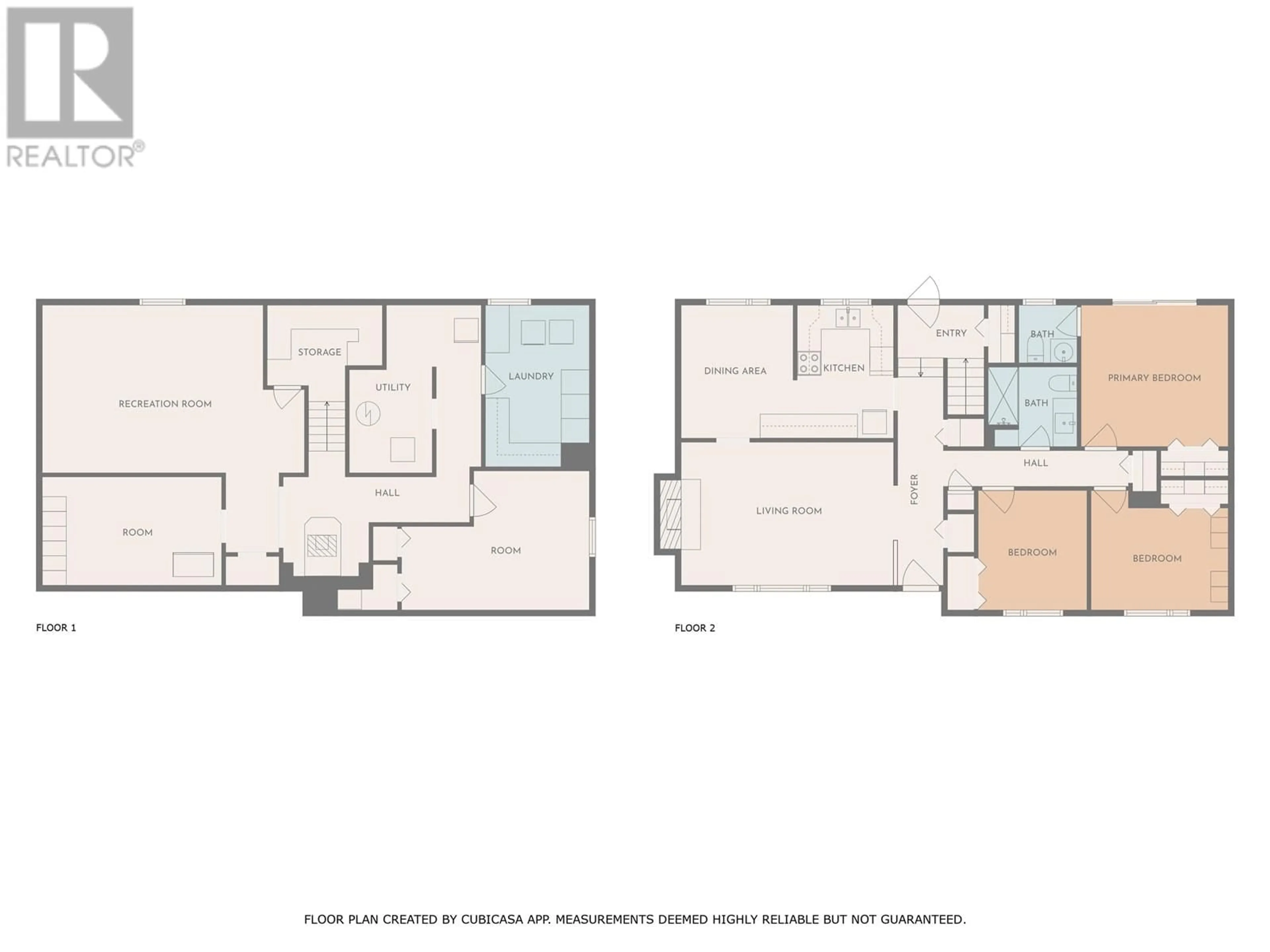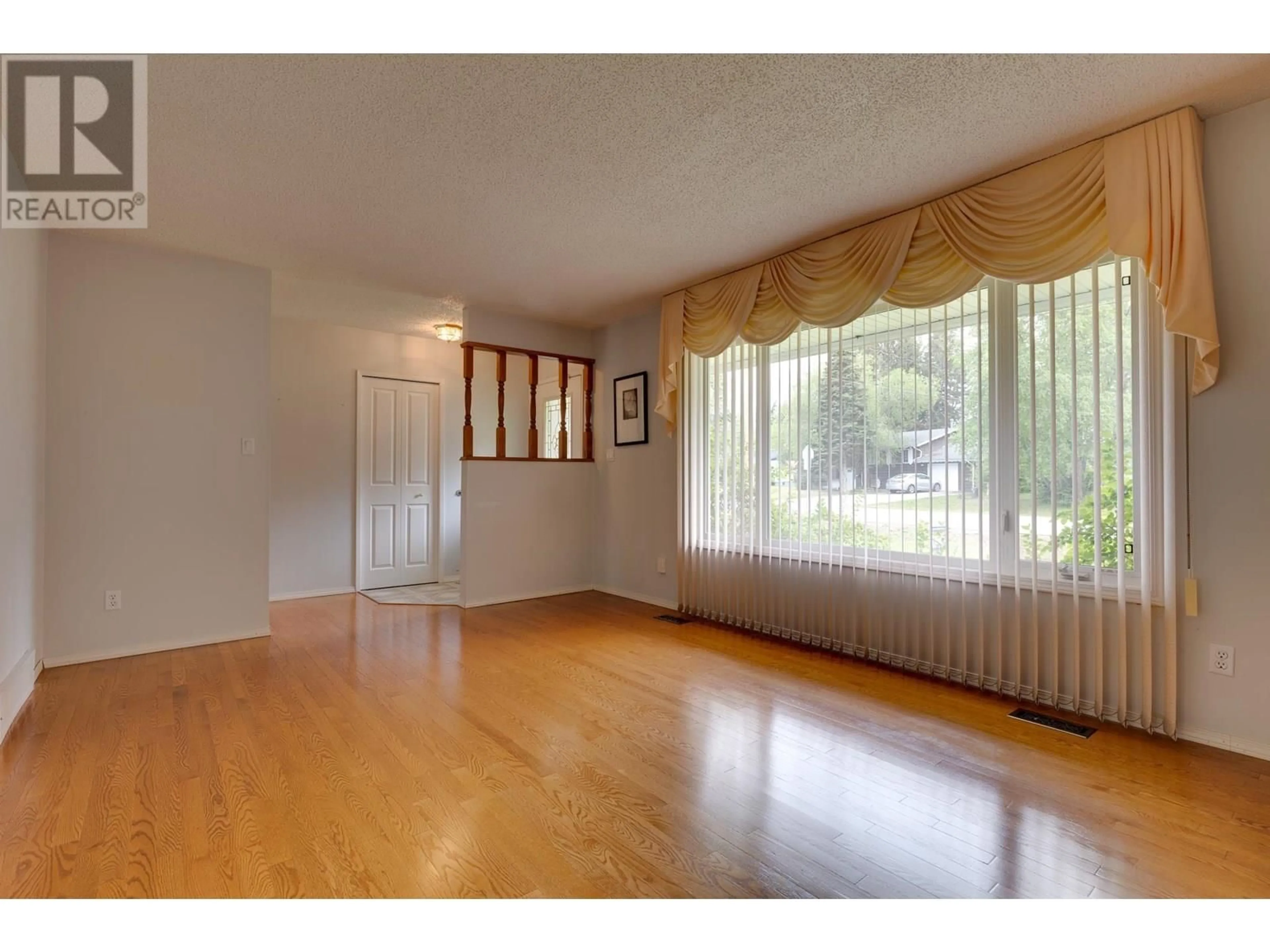2820 KILLARNEY DRIVE, Prince George, British Columbia V2K3L1
Contact us about this property
Highlights
Estimated valueThis is the price Wahi expects this property to sell for.
The calculation is powered by our Instant Home Value Estimate, which uses current market and property price trends to estimate your home’s value with a 90% accuracy rate.Not available
Price/Sqft$198/sqft
Monthly cost
Open Calculator
Description
* PREC - Personal Real Estate Corporation. Welcome to 2820 Killarney Drive. Just a few houses down from Hart Highlands Elementary School! This well-maintained home has been lovingly cared for by the same owners since 1985 and is now ready for its next chapter. Upstairs features 3 bedrooms, including a primary bedroom with a 2-piece ensuite and sliding doors that lead to a deck wired for a hot tub. The living room and hallway boast beautiful hardwood floors in excellent condition. Updates include a newer roof, vinyl windows on the main floor, and a city sewer connection. The basement is partly finished, and ready for your finishing touches. You'll find a fourth bedroom, a family room, a flex space, large laundry/office and a cold room. Additional features include underground sprinklers and plenty of parking space. (id:39198)
Property Details
Interior
Features
Main level Floor
Foyer
6.6 x 3.1Kitchen
10.1 x 8.4Dining room
10.1 x 9.3Living room
17.5 x 12Property History
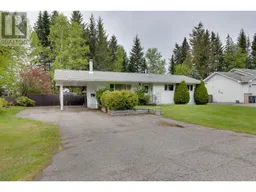 35
35
