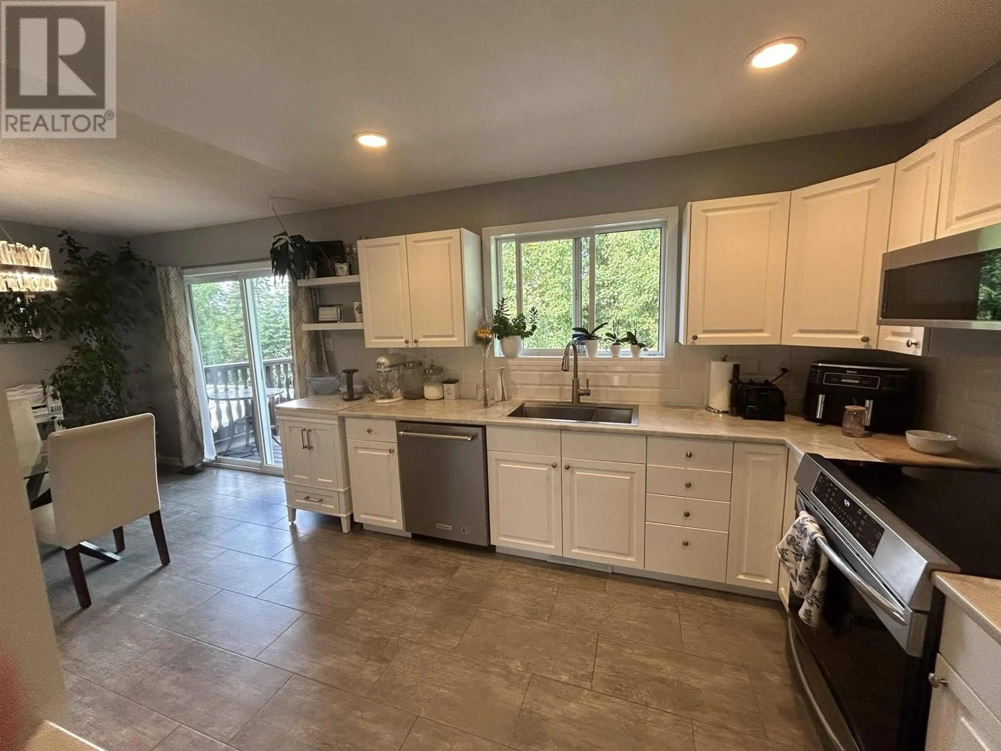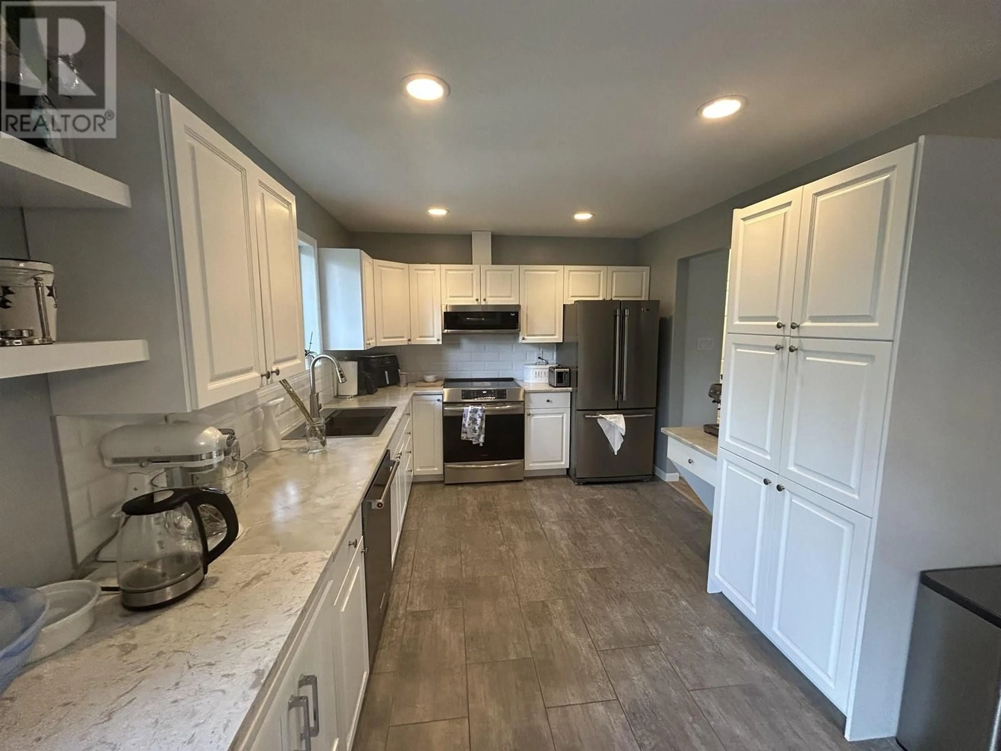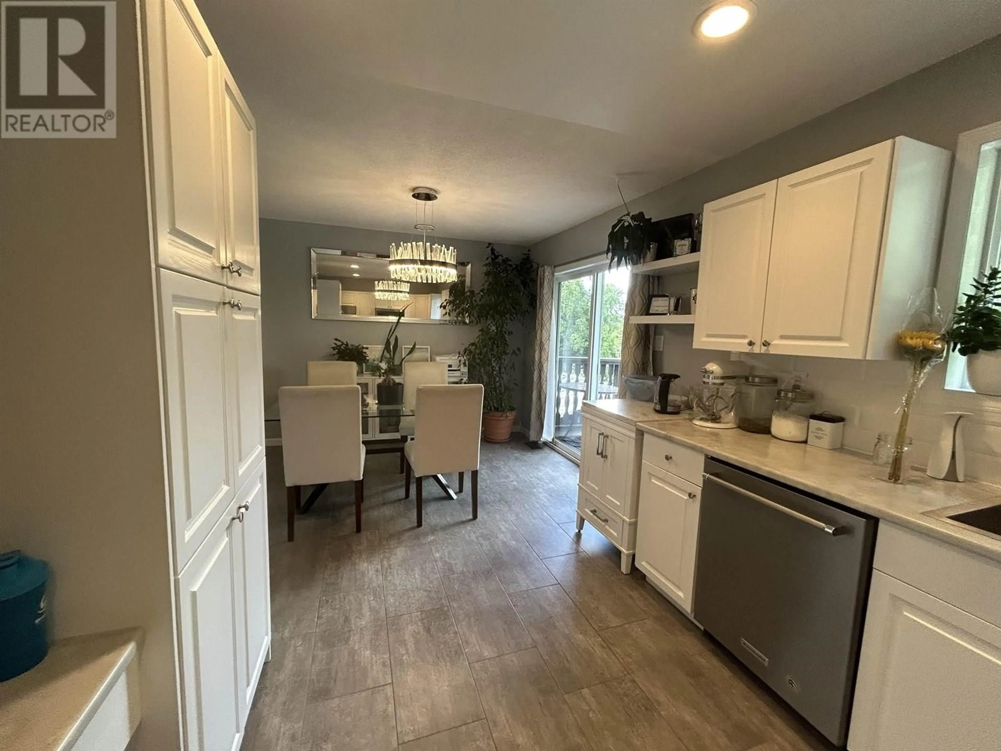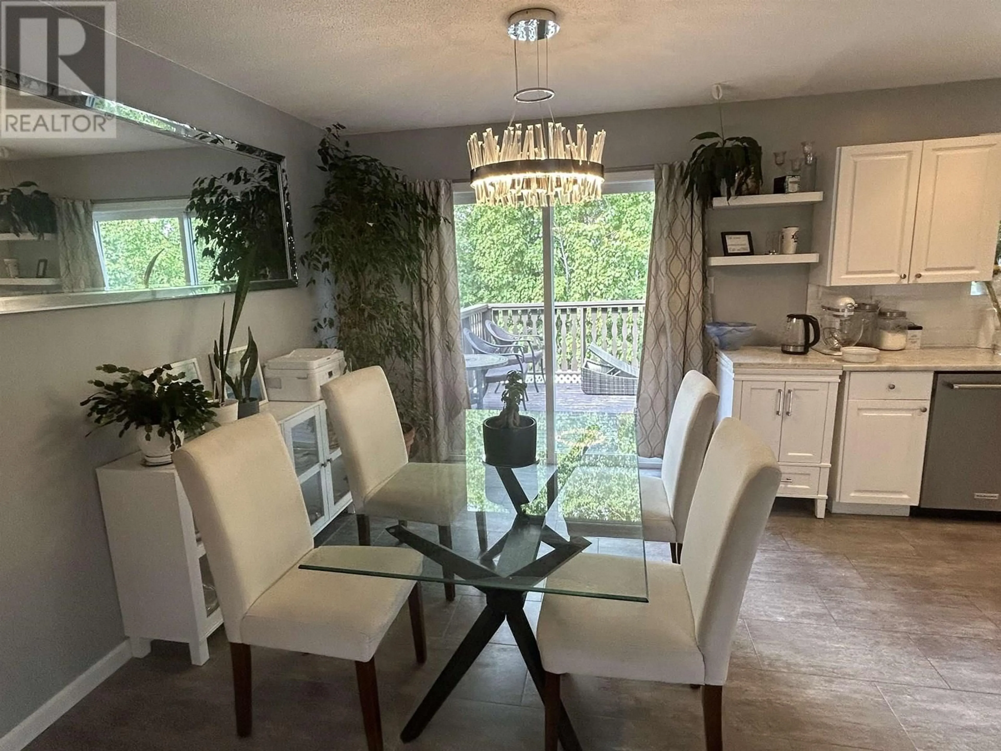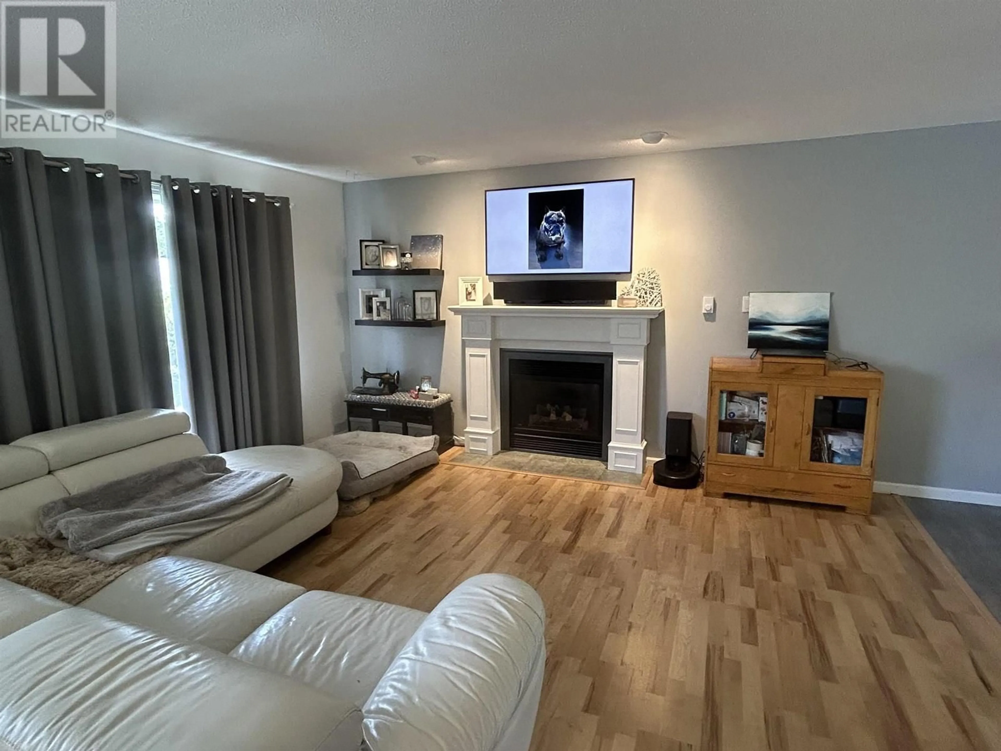2810 OAKRIDGE CRESCENT, Prince George, British Columbia V2K4X3
Contact us about this property
Highlights
Estimated valueThis is the price Wahi expects this property to sell for.
The calculation is powered by our Instant Home Value Estimate, which uses current market and property price trends to estimate your home’s value with a 90% accuracy rate.Not available
Price/Sqft$244/sqft
Monthly cost
Open Calculator
Description
Welcome to 2810 Oakridge Crescent, which has been enjoyed by one single family since it was built in 1998. This well-maintained split-entry home has three bedrooms on the main level and a fourth in the basement, as well as two full bathrooms and a three-piece ensuite. The kitchen and main bathroom have been recently updated. The yard is fenced for the animals or kids to safely play in. Your vehicles will enjoy the double garage, the four parking spots in front of the garage and there is still RV parking adjacent to the garage. Located near recreational areas such as the Hart Ski Hill and Pidherny Trail system as well as shopping and schools. This will be a great place for the next family to call home. (id:39198)
Property Details
Interior
Features
Main level Floor
Kitchen
9.1 x 11.4Dining room
10.4 x 9.1Living room
14.8 x 14.2Primary Bedroom
11 x 11.3Property History
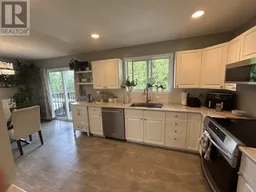 11
11
