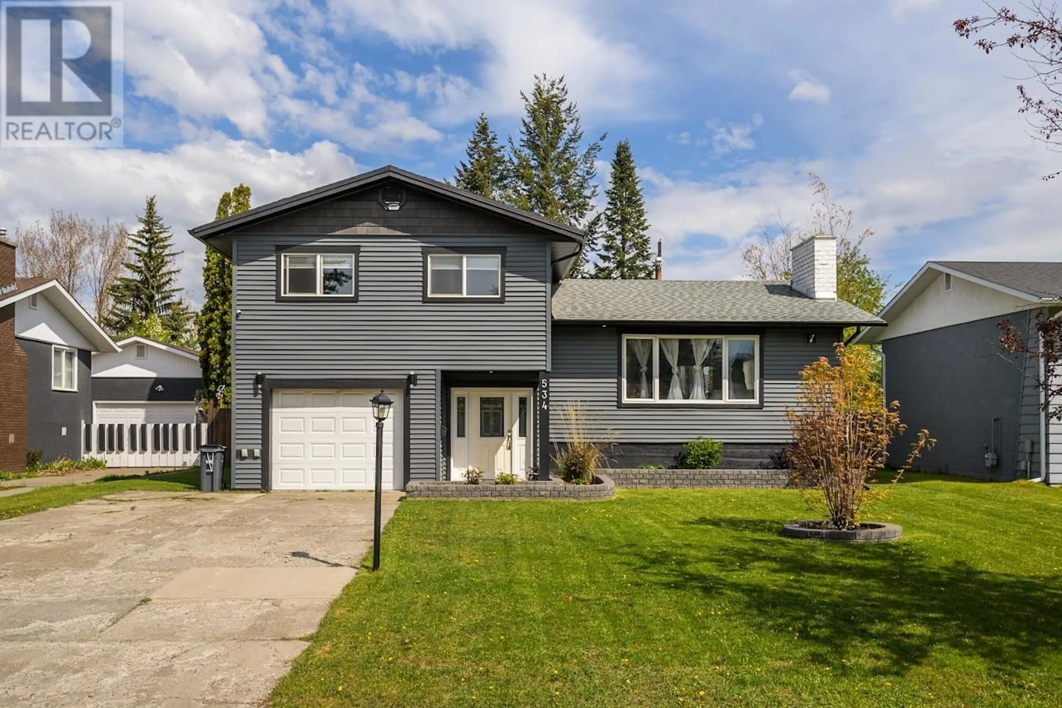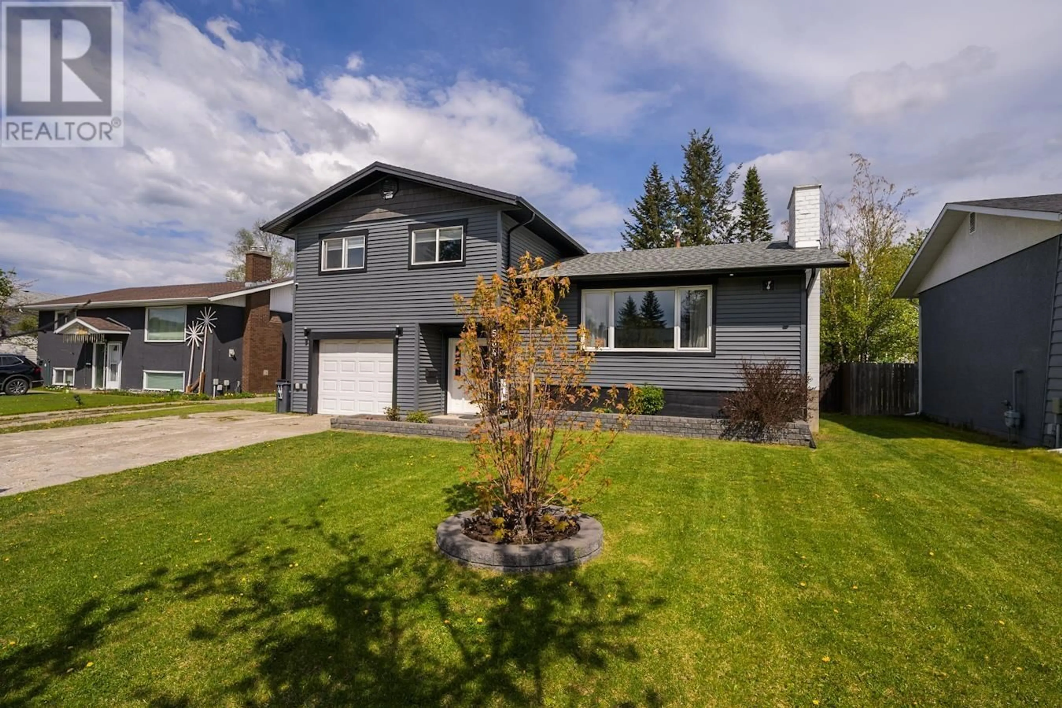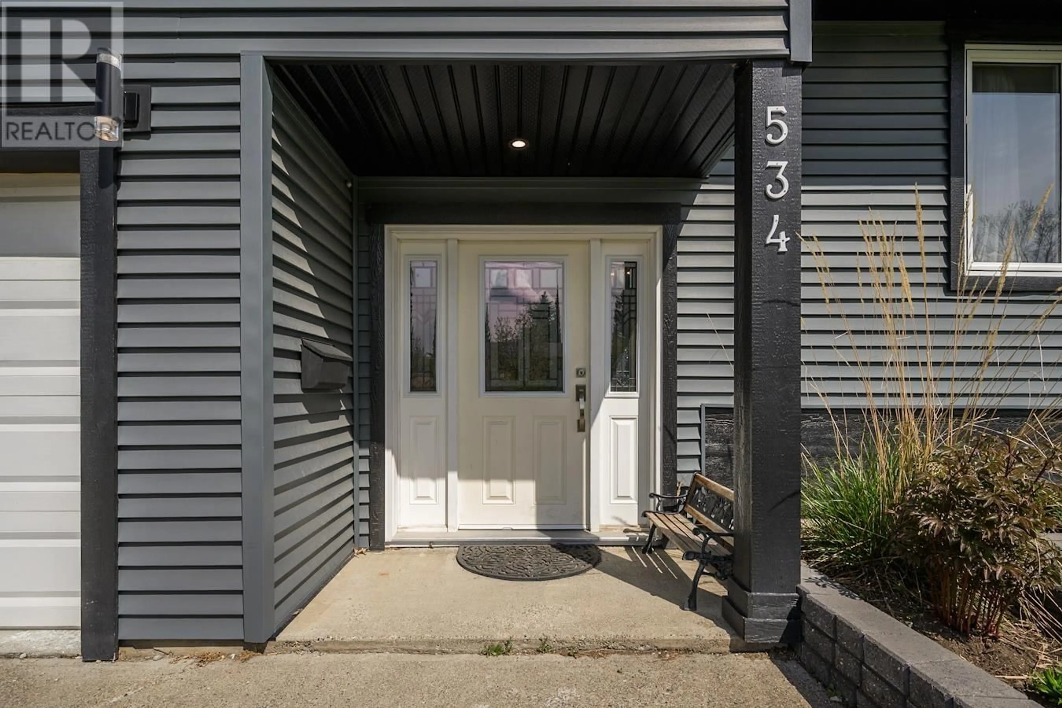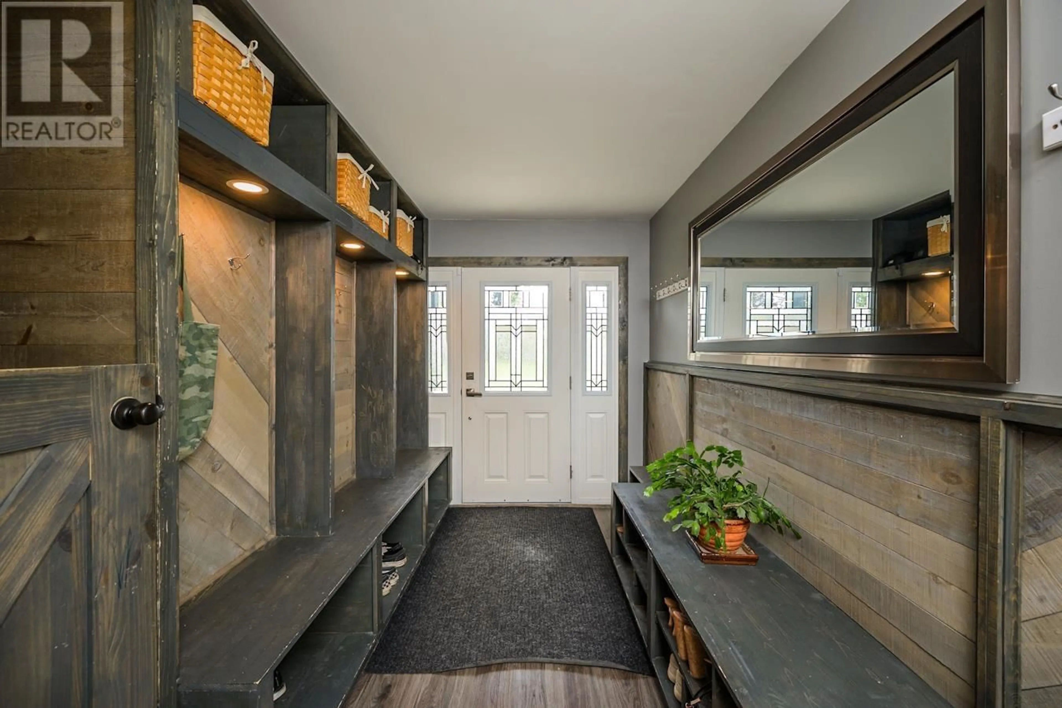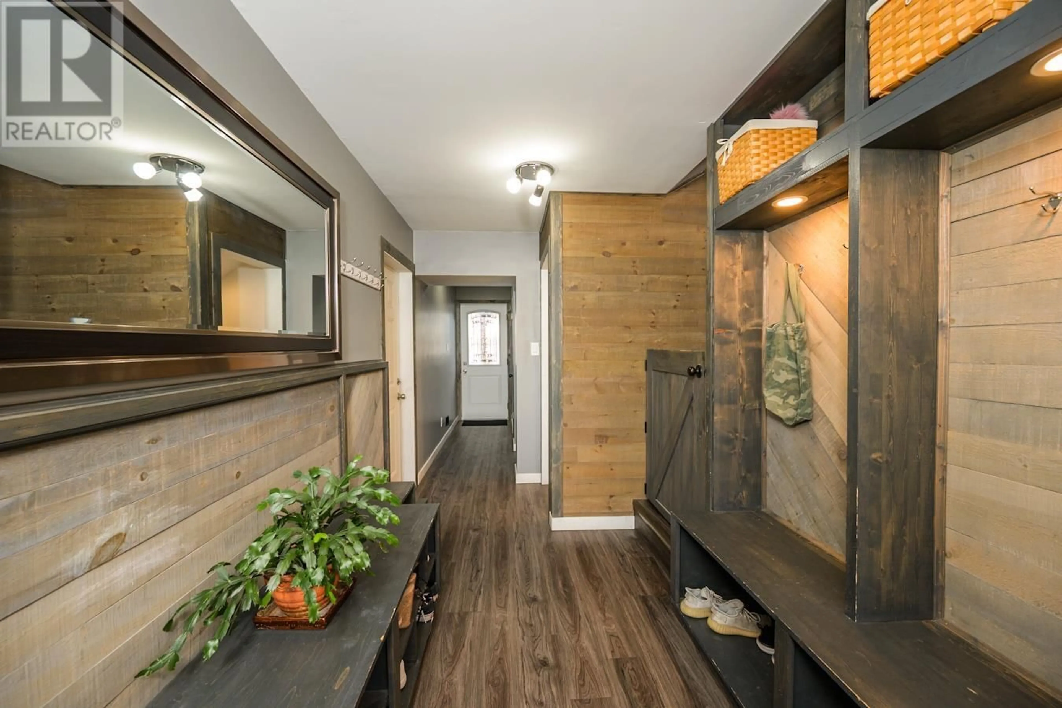534 RUNNALLS AVENUE, Prince George, British Columbia V2N1Y9
Contact us about this property
Highlights
Estimated ValueThis is the price Wahi expects this property to sell for.
The calculation is powered by our Instant Home Value Estimate, which uses current market and property price trends to estimate your home’s value with a 90% accuracy rate.Not available
Price/Sqft$229/sqft
Est. Mortgage$2,572/mo
Tax Amount ()$5,094/yr
Days On Market2 days
Description
Welcome to your perfect family retreat! This beautifully maintained 4-bedroom home offers the ideal blend of comfort, style, and functionality in a convenient location. Step into the updated kitchen, complete with sleek stainless steel appliances, modern finishes, and plenty of counter space, perfect for everyday living and hosting guests. The large living room features big windows that flood the space with natural light, creating a warm and inviting atmosphere throughout. Downstairs, you'll find a generously sized recreation room, perfect for movie nights, a play area, or home gym. There's space for everyone to relax and unwind. Love to entertain? Check out the large sundeck for soaking up the sun, plus a covered lower deck that's wired for a hot tub and a fully fenced private backyard! (id:39198)
Property Details
Interior
Features
Main level Floor
Living room
21.1 x 14.8Dining room
13.2 x 8.1Kitchen
8.1 x 7.8Property History
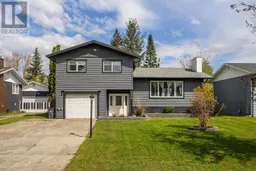 40
40
