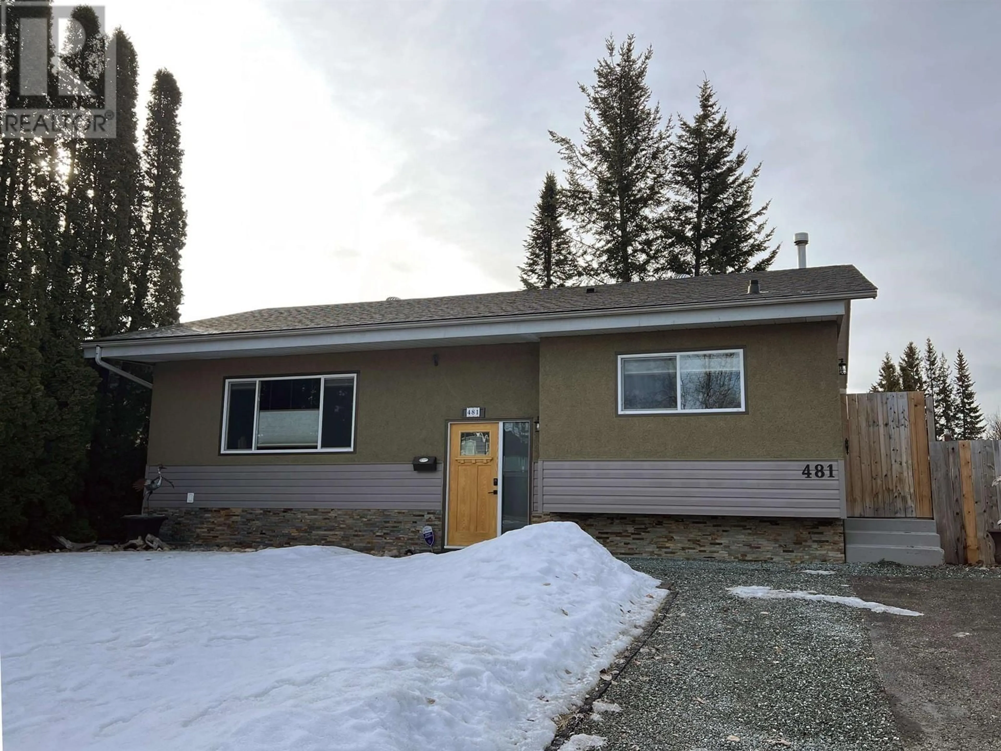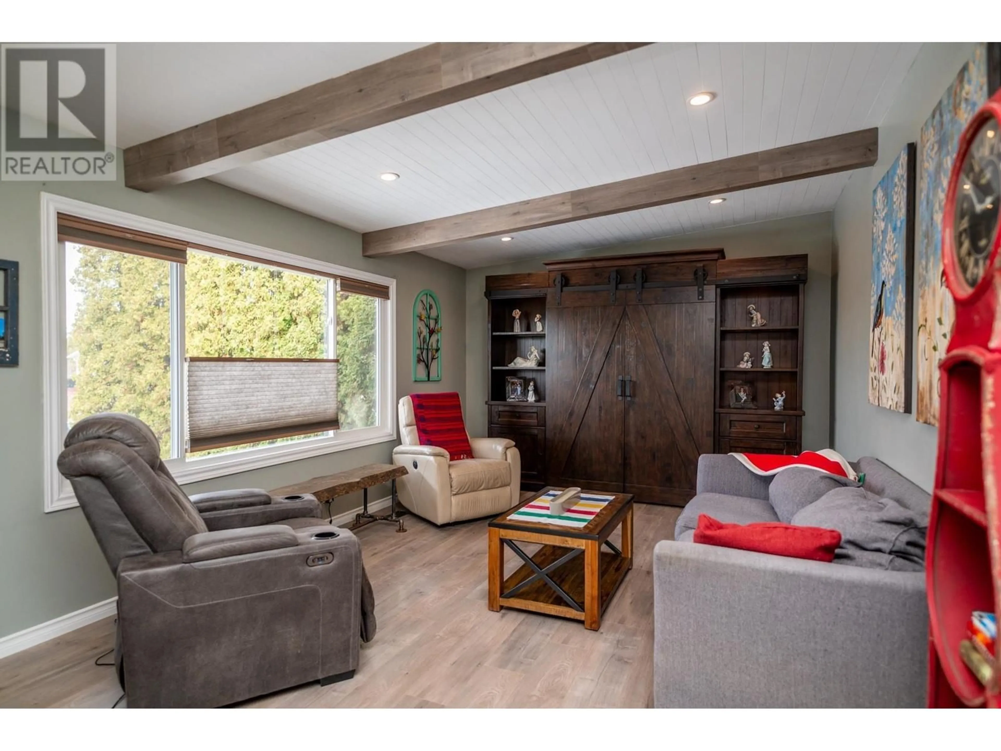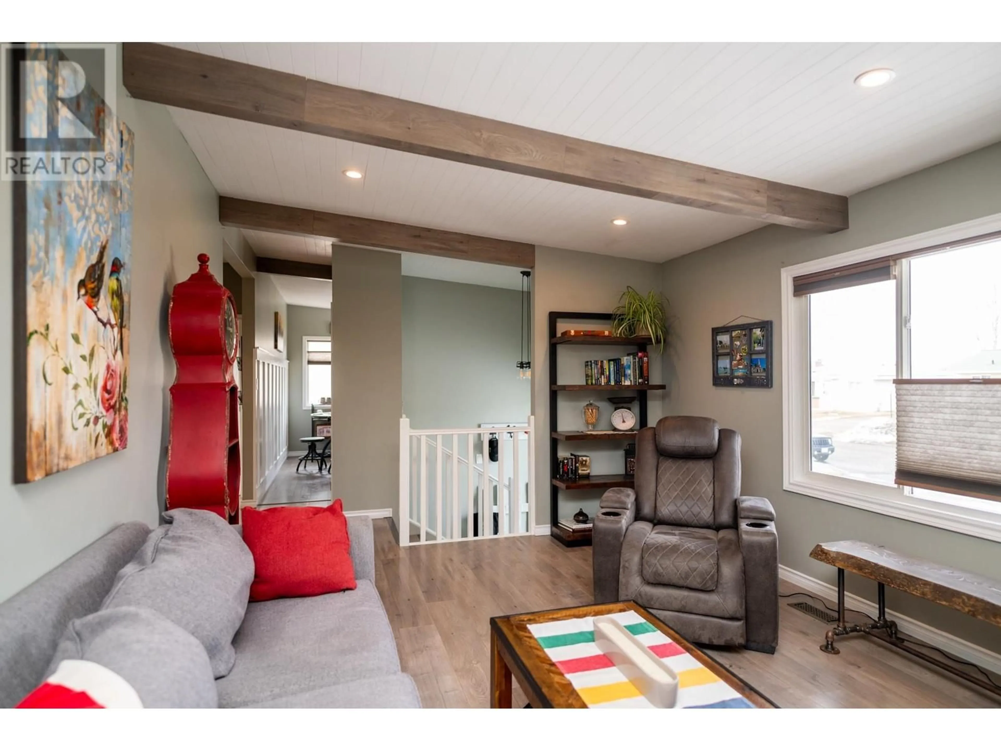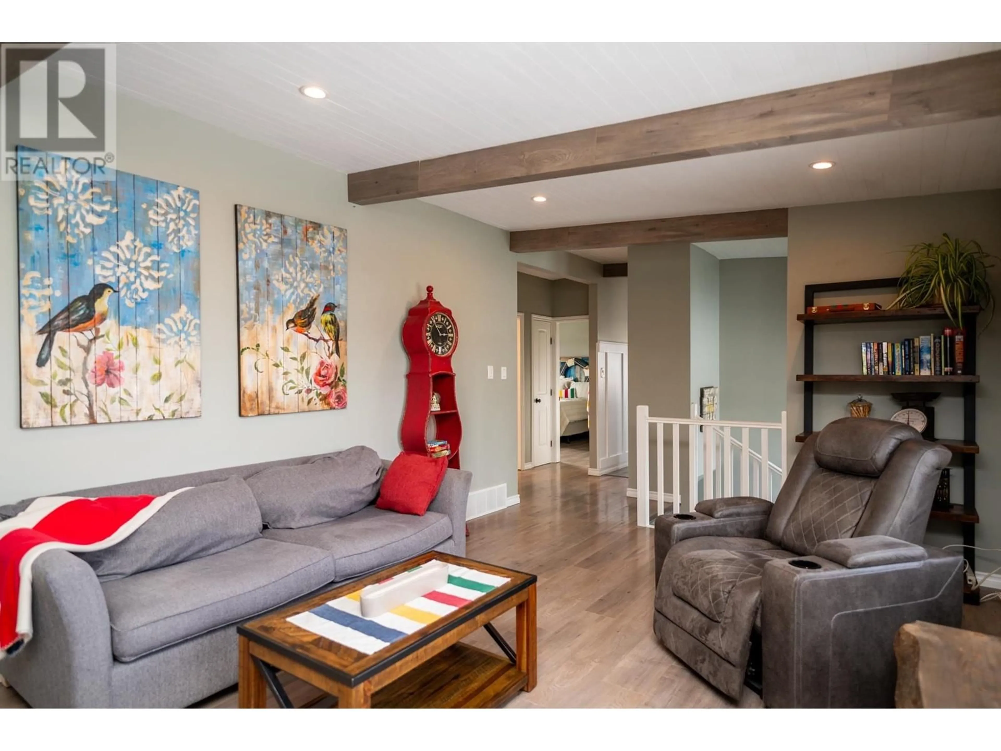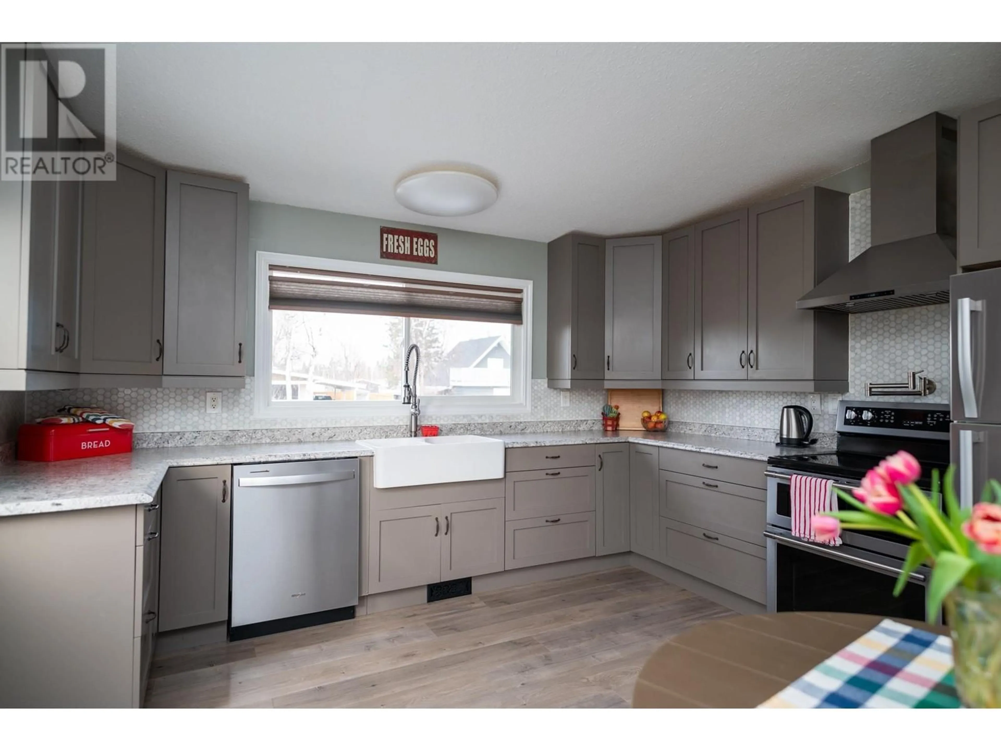481 MCINNIS AVENUE, Prince George, British Columbia V2N1Y8
Contact us about this property
Highlights
Estimated ValueThis is the price Wahi expects this property to sell for.
The calculation is powered by our Instant Home Value Estimate, which uses current market and property price trends to estimate your home’s value with a 90% accuracy rate.Not available
Price/Sqft$223/sqft
Est. Mortgage$2,233/mo
Tax Amount ()$3,793/yr
Days On Market49 days
Description
This home has been meticulously maintained and is as solid as they come. Nothing left to do but move in and enjoy the peace of mind of a fully fininshed home. Upgrades from top to bottom including windows, furnace, hot water on-demand, roof, paint, trim, flooring, kitchen, bathrooms, high end appliances, the list goes on! Features 4 bedrooms, 2 bathrooms, including huge walk-in closets in the primary and basement bedroom. Relax this summer in a private backyard that is fully landscaped and features a workshop with covered entertaining area, a newly built shed, and raised garden beds. Nestled in quiet Fraserview, steps from shopping, schools, and transit. This home is a must-see! (id:39198)
Property Details
Interior
Features
Main level Floor
Living room
12 x 18.9Bedroom 2
10 x 11Primary Bedroom
9 x 12.1Other
7 x 9Property History
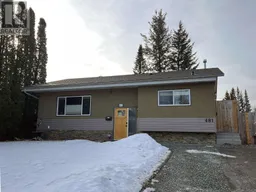 40
40
