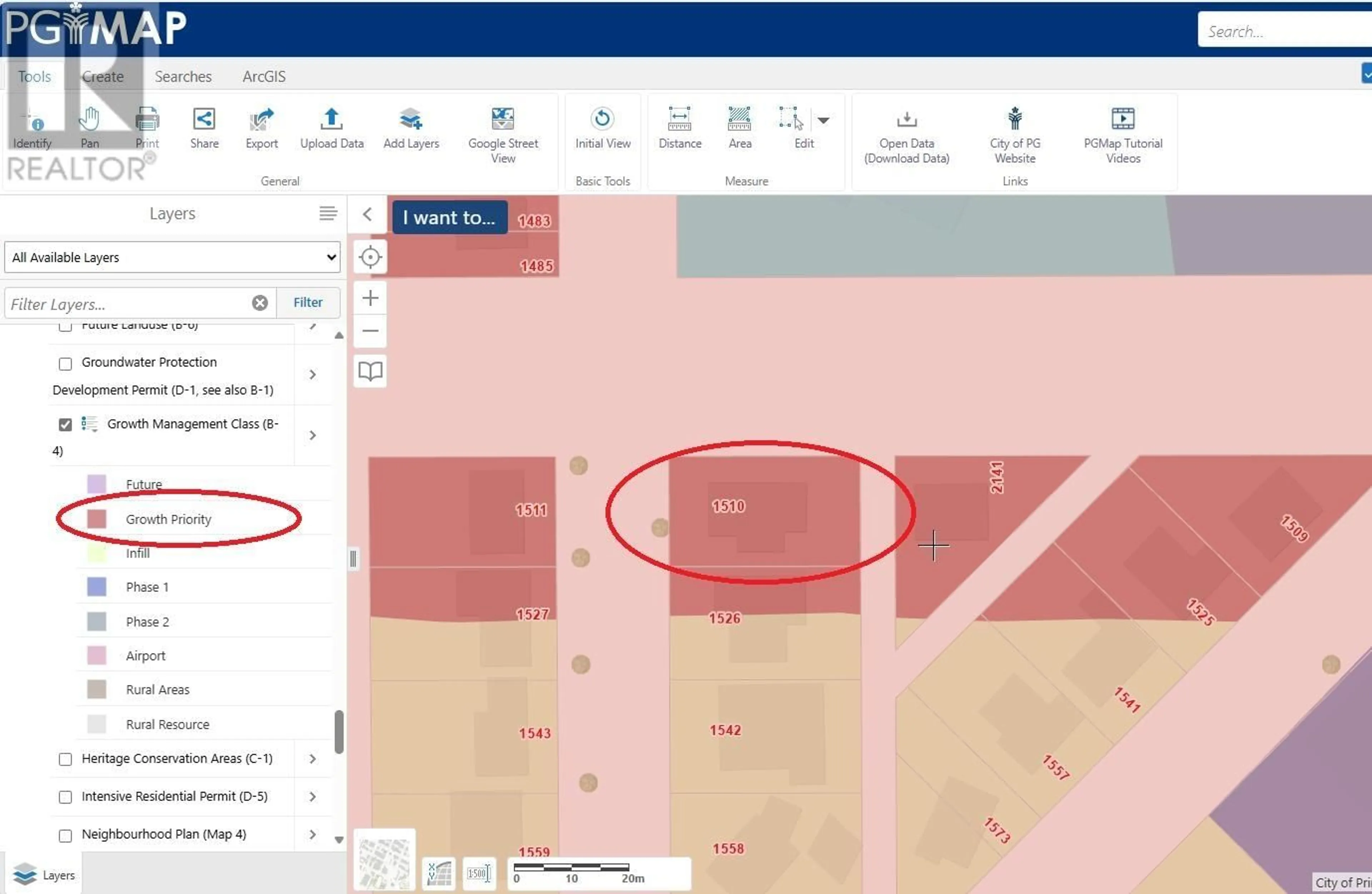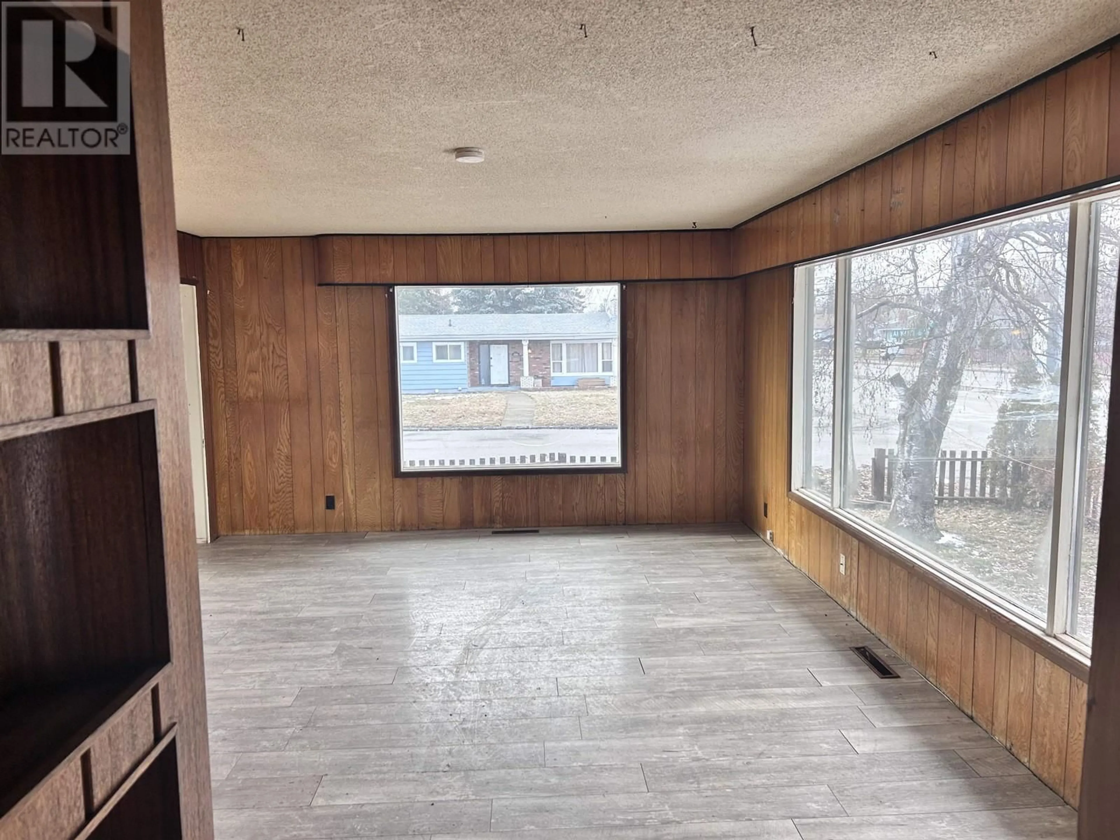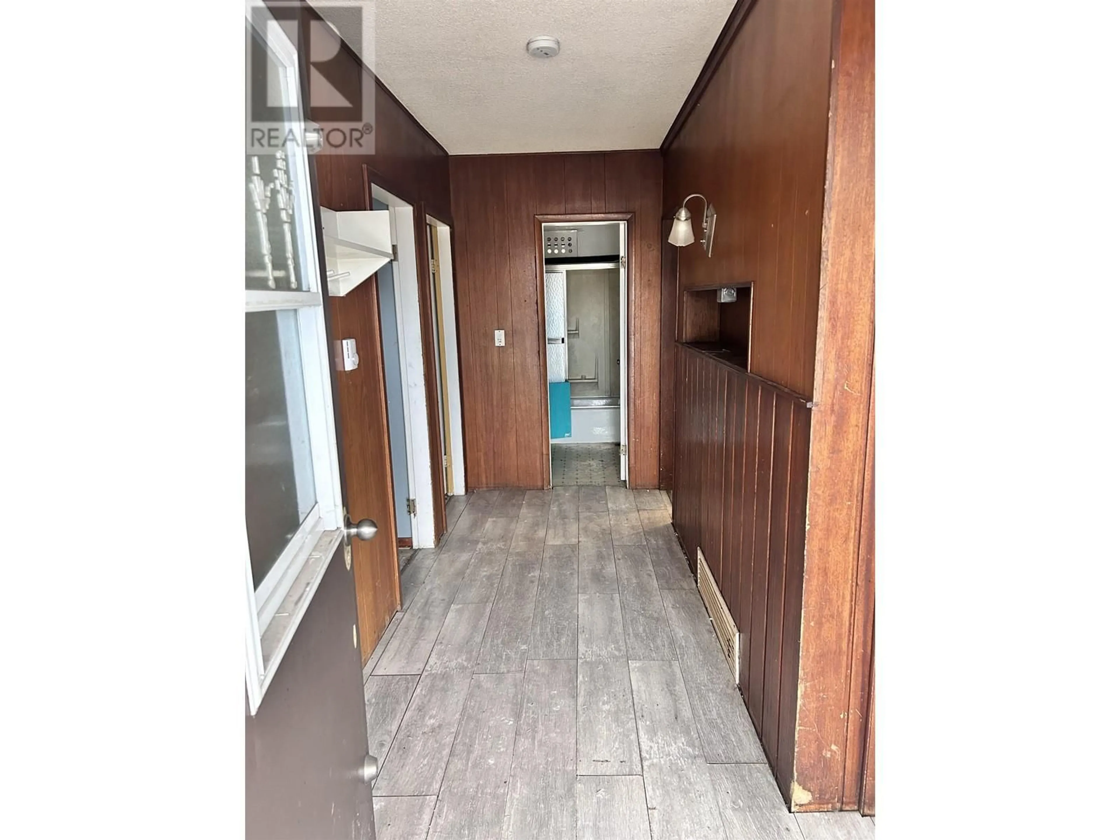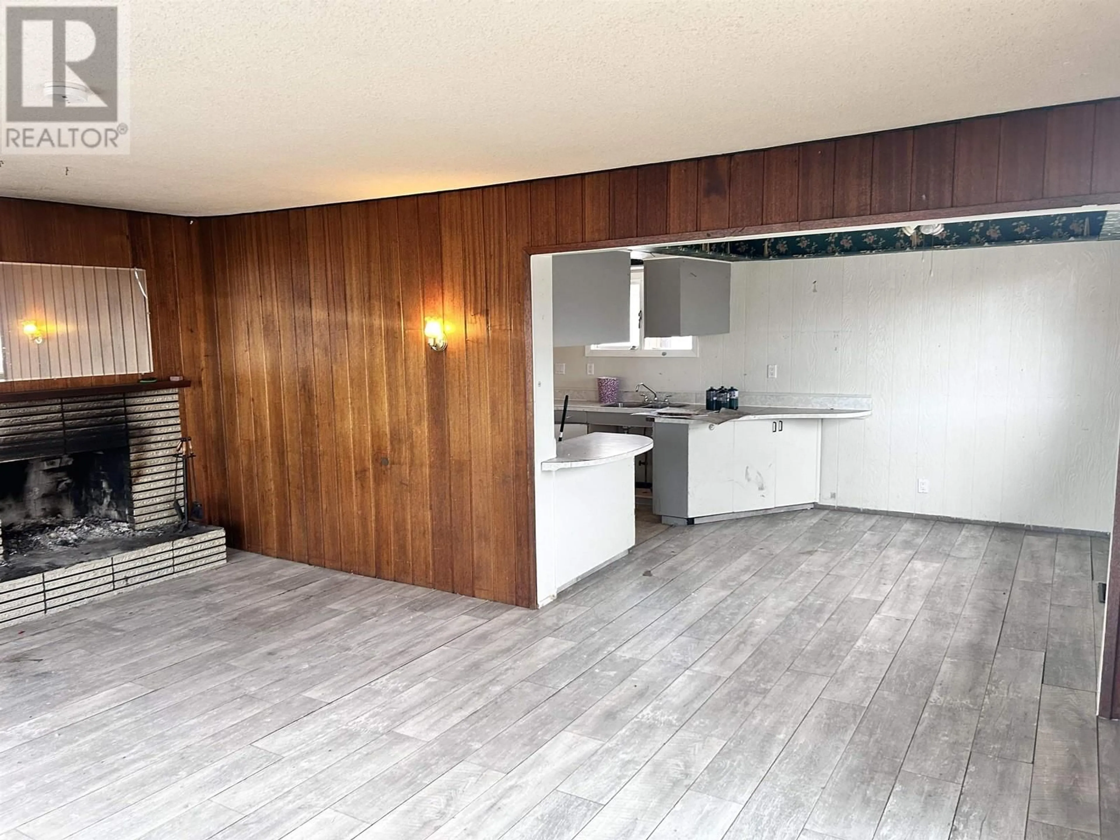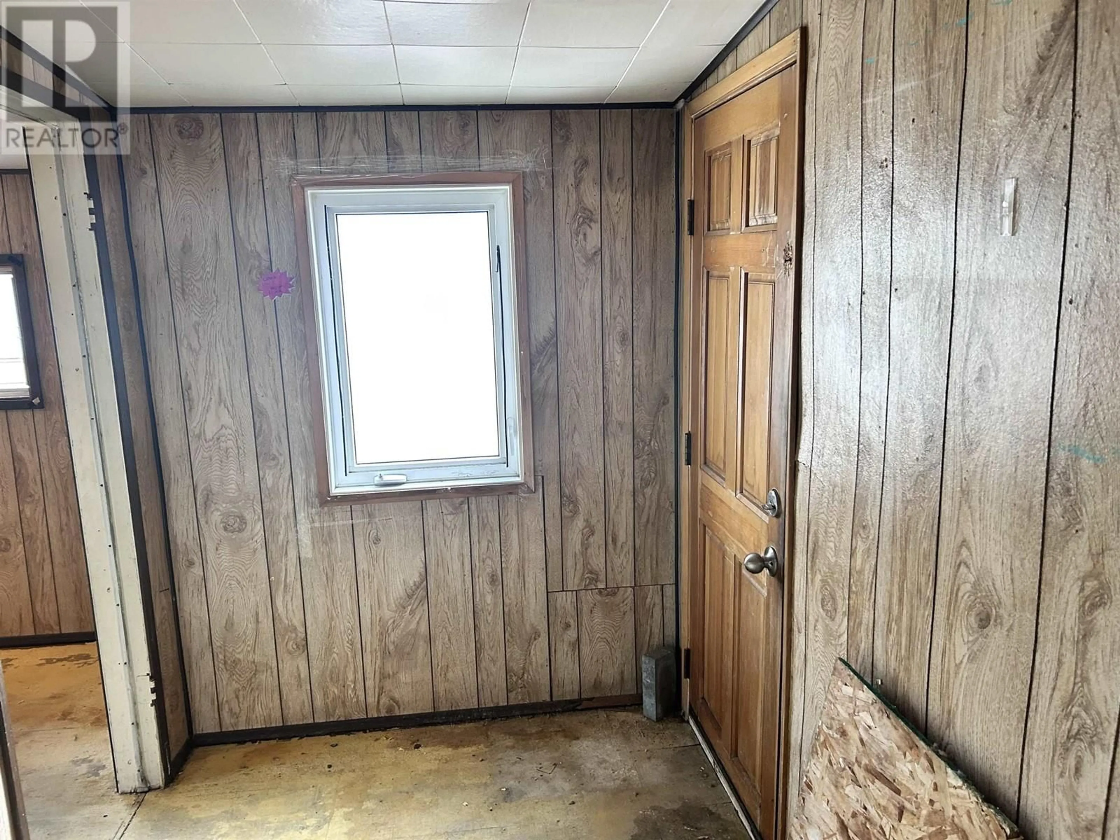1510 ALWARD STREET, Prince George, British Columbia V2M2G6
Contact us about this property
Highlights
Estimated ValueThis is the price Wahi expects this property to sell for.
The calculation is powered by our Instant Home Value Estimate, which uses current market and property price trends to estimate your home’s value with a 90% accuracy rate.Not available
Price/Sqft$170/sqft
Est. Mortgage$1,568/mo
Tax Amount ()$3,575/yr
Days On Market60 days
Description
**Prime Location with Endless Opportunities**. Calling all contractors/handymen and investors looking for their next project! This property is perfect for anyone seeking a home with significant potential. It features an unauthorized one-bedroom suite and is located directly across the street from UHNBC Hospital, just a short block away from the Cancer Clinic and Jubilee Lodge. The property is also steps from Parkwood Mall and a bus stop. With renovations, this could become a cash-flowing investment. Please note that all measurements are approximate and should not be relied upon without further verification. The lot size is taken from the tax report. This property is classified as a growth priority. Please consult with the city to explore potential opportunities (Day care, etc) (id:39198)
Property Details
Interior
Features
Main level Floor
Living room
15 x 10Kitchen
10 x 9.8Dining room
11 x 9Bedroom 2
11.9 x 9.7Property History
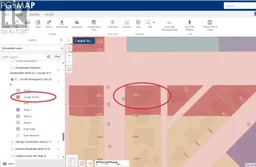 10
10
