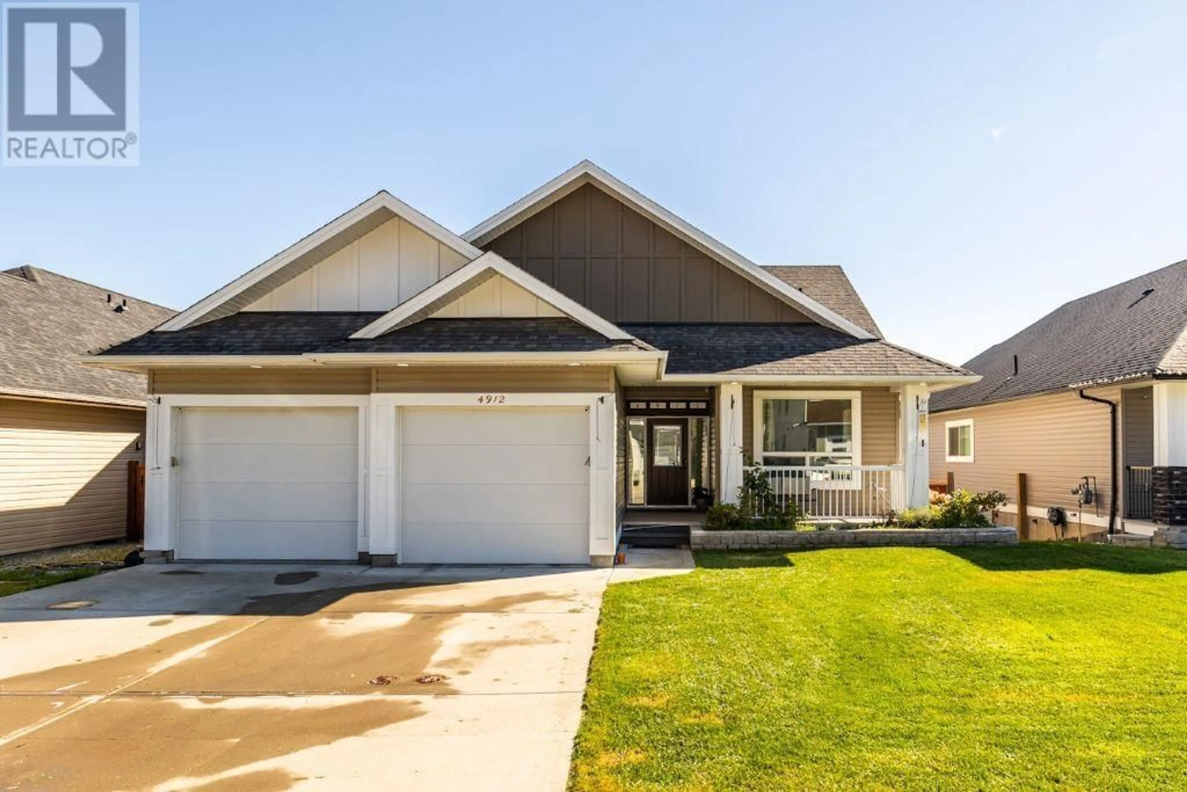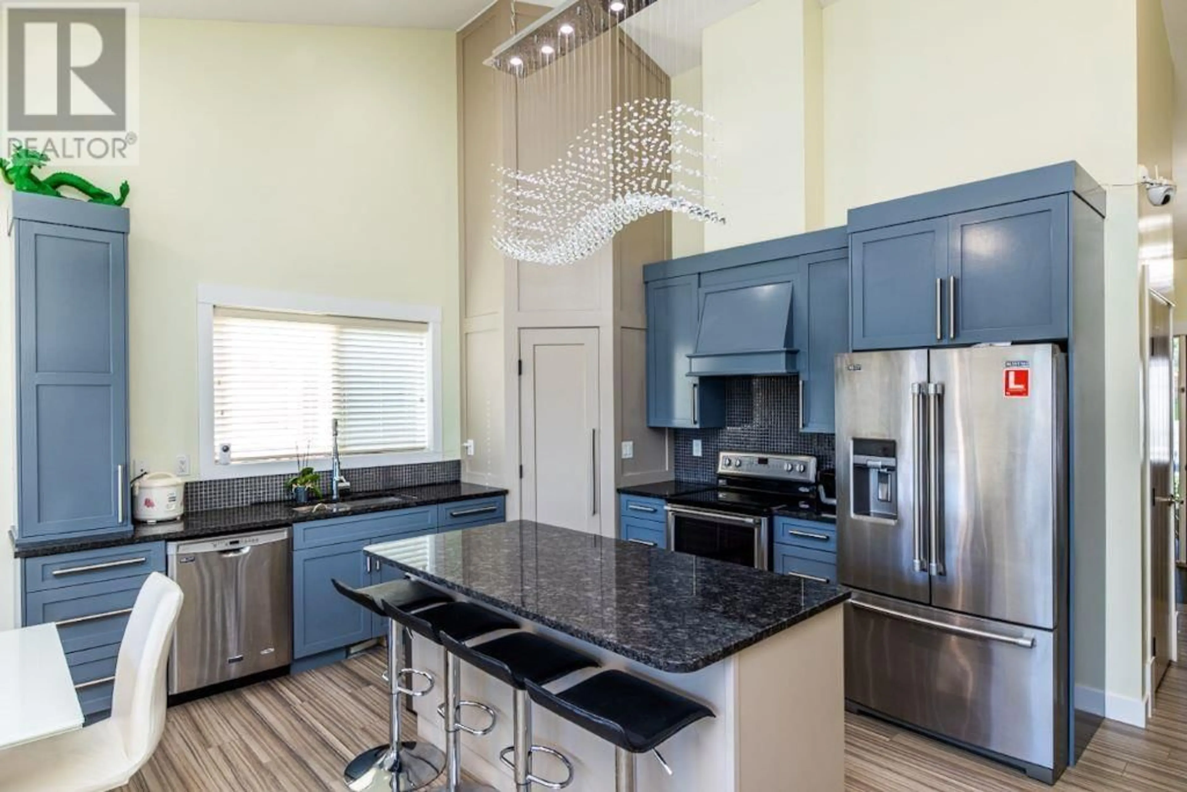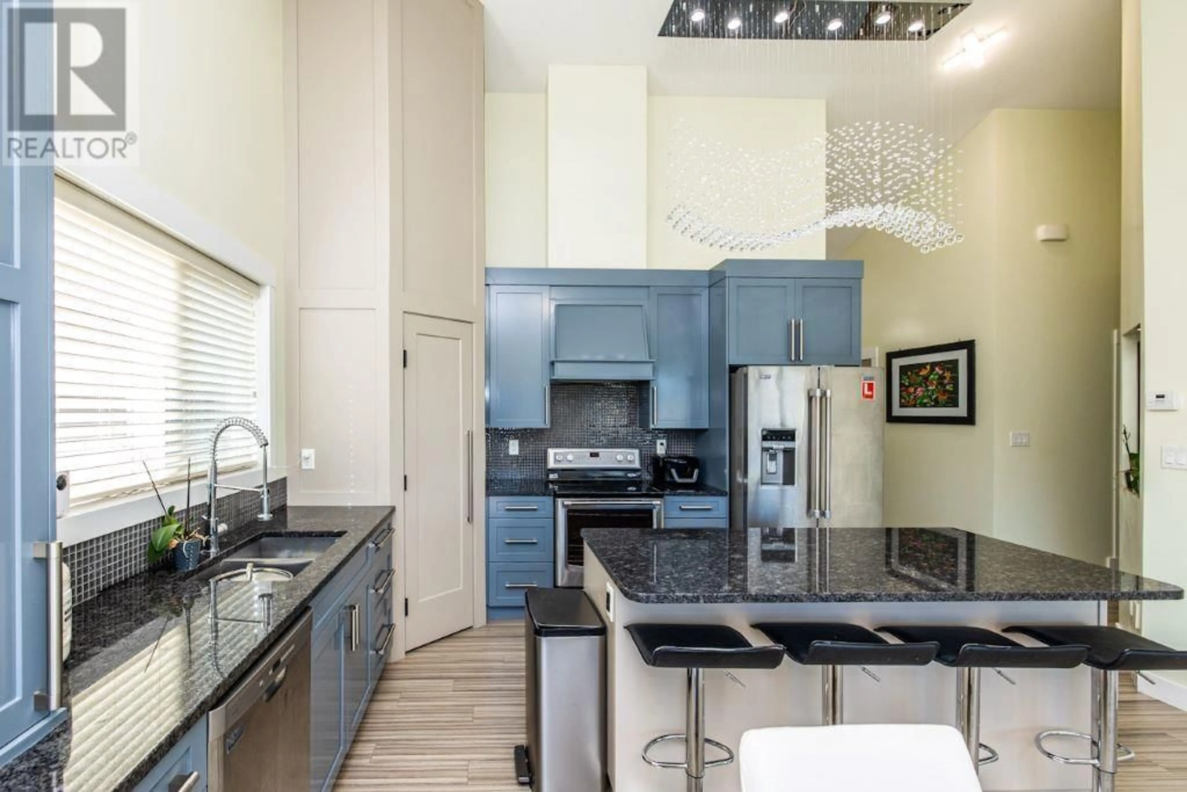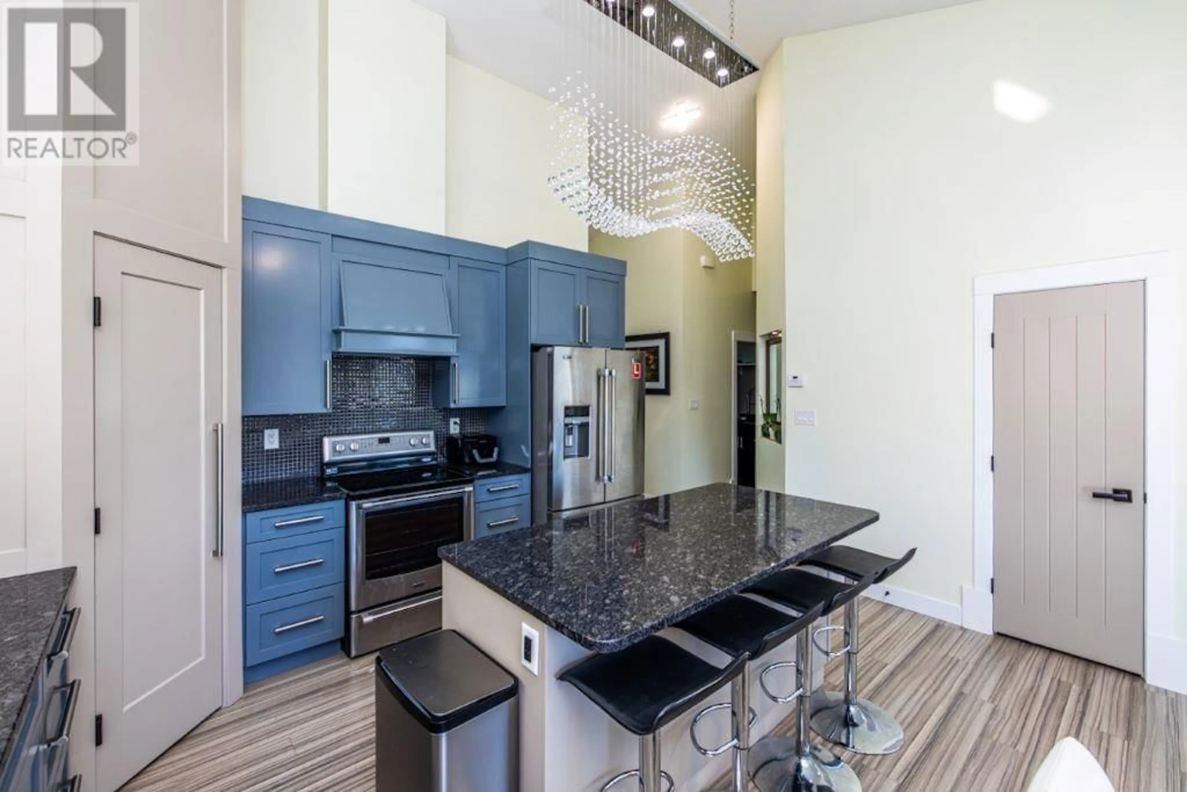4912 PARKSIDE DRIVE, Prince George, British Columbia V2N0E7
Contact us about this property
Highlights
Estimated ValueThis is the price Wahi expects this property to sell for.
The calculation is powered by our Instant Home Value Estimate, which uses current market and property price trends to estimate your home’s value with a 90% accuracy rate.Not available
Price/Sqft$276/sqft
Est. Mortgage$3,380/mo
Tax Amount ()-
Days On Market348 days
Description
Beautiful home in University Heights, close to all the amenities of Prince George. 3 bedrooms for yourself and a fully self-contained legal 3 bedroom walk-out suite with its own laundry area. The basement also has a flex room separate from the suite to give you the added space. Upstairs has vaulted ceilings and large windows, a modern kitchen and large primary bedroom with ensuite. Double garage, fenced yard, concrete driveway and rear deck. This property has it all, including built-in income potential. Don't wait. See the home and picture yourself living in University Heights. All measurements are approximate, Buyer to verify if deemed important. (id:39198)
Property Details
Interior
Features
Basement Floor
Bedroom 6
12 ft ,5 in x 11 ft ,3 inFlex Space
10 ft ,7 in x 10 ft ,1 inBedroom 4
14 ft ,3 in x 11 ftKitchen
9 ft ,5 in x 7 ft ,4 inExterior
Parking
Garage spaces 2
Garage type Garage
Other parking spaces 0
Total parking spaces 2
Property History
 40
40




