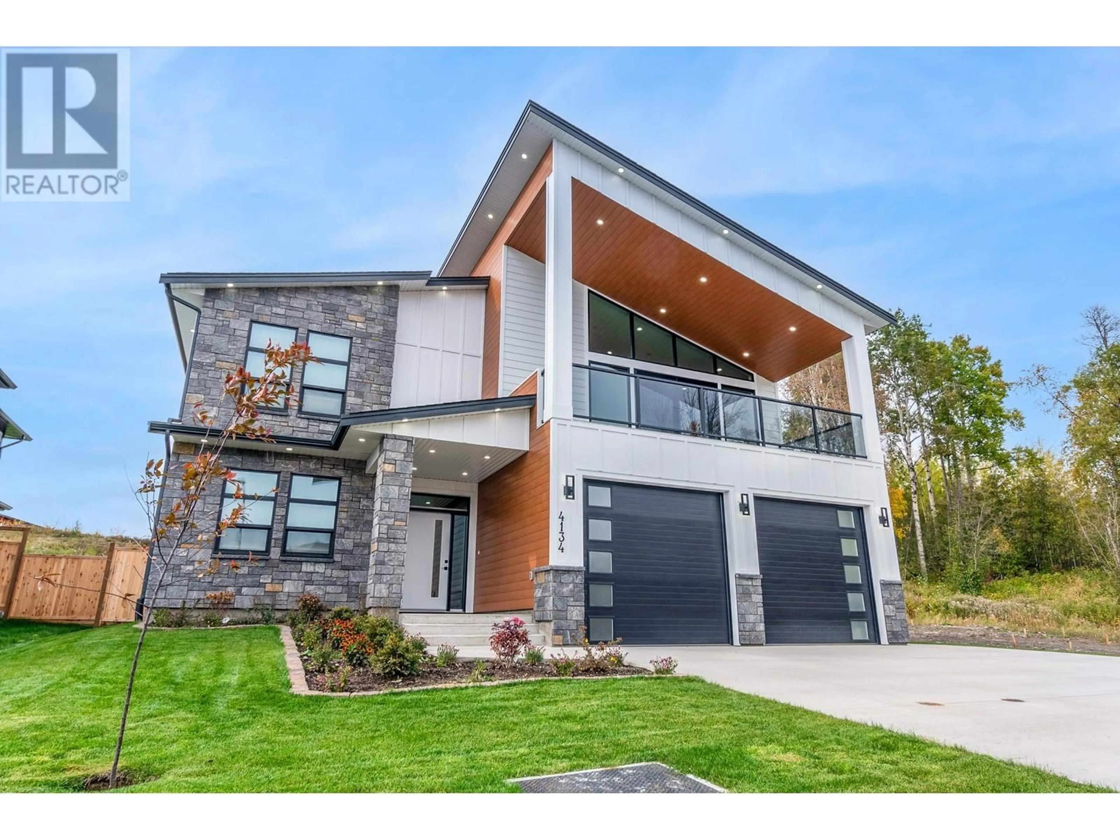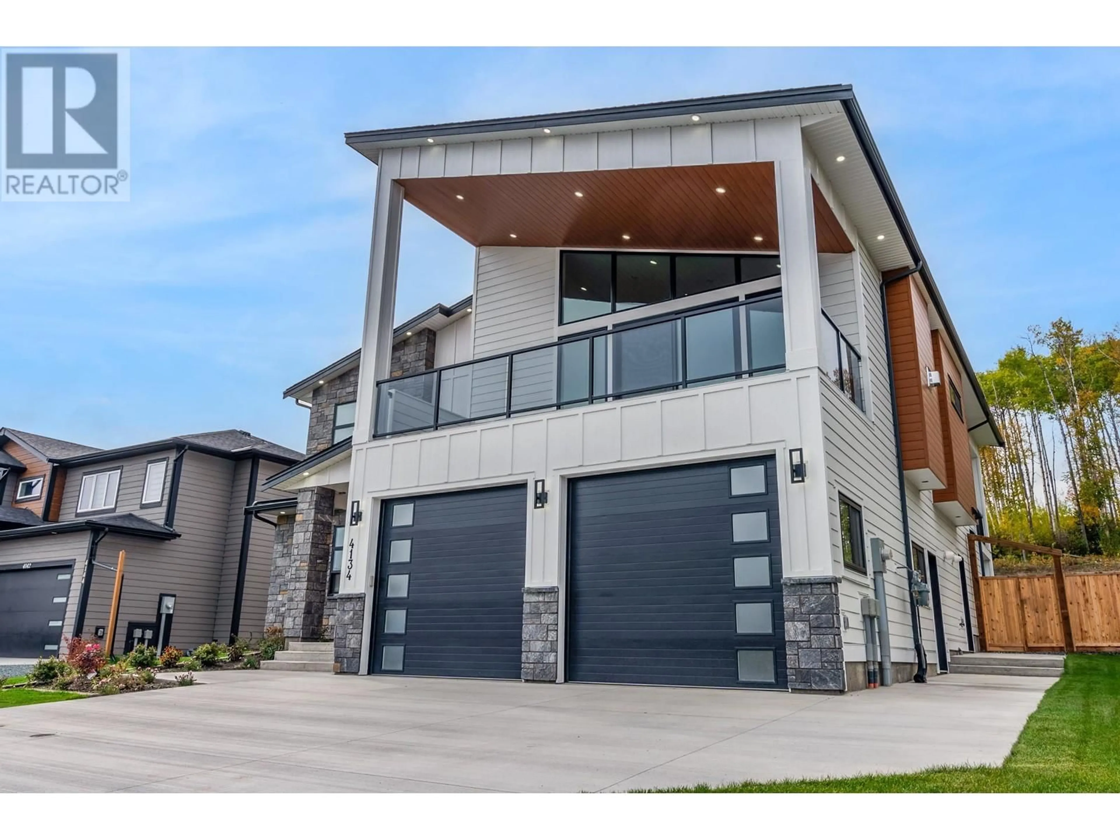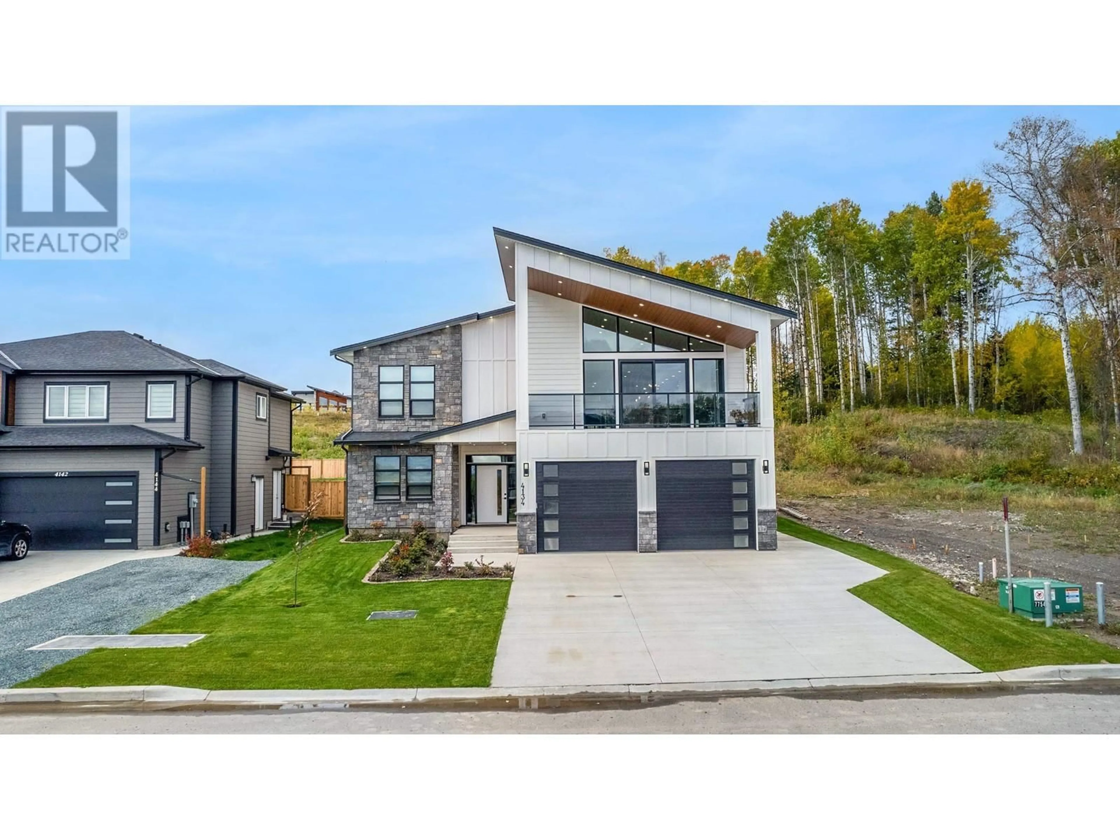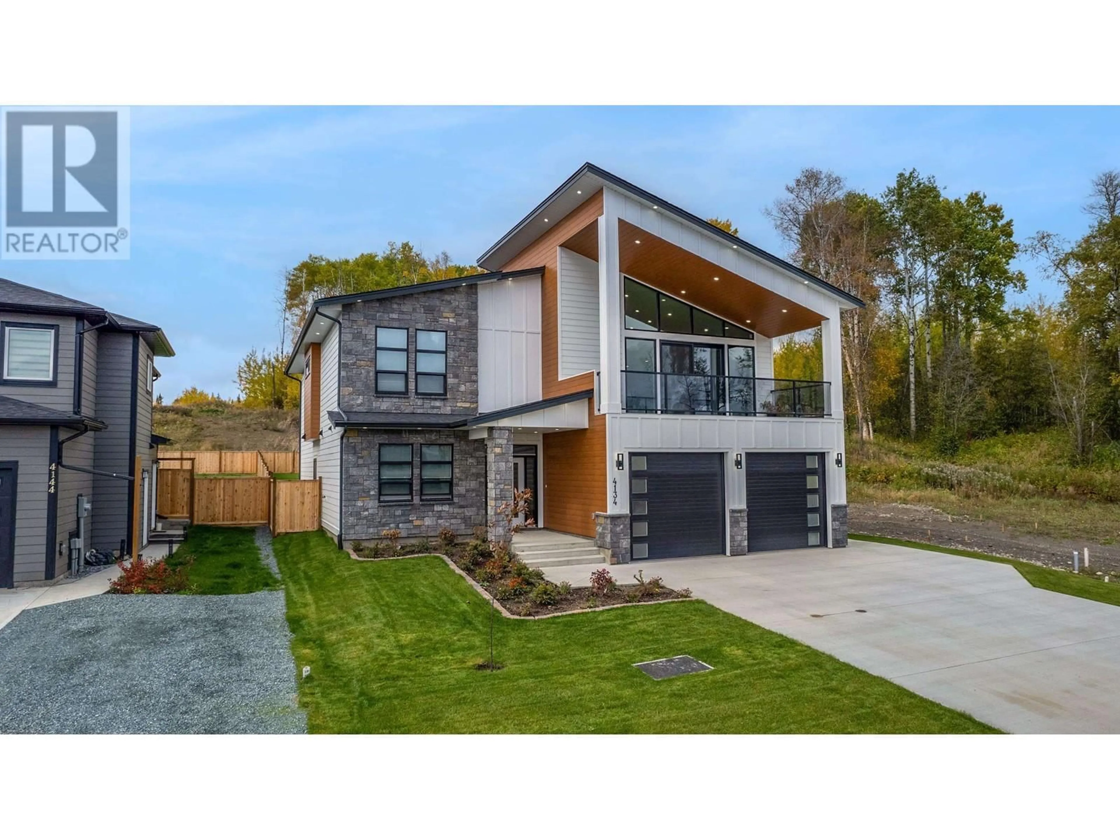4134 UNIVERSITY HEIGHTS DRIVE, Prince George, British Columbia V2N0K1
Contact us about this property
Highlights
Estimated ValueThis is the price Wahi expects this property to sell for.
The calculation is powered by our Instant Home Value Estimate, which uses current market and property price trends to estimate your home’s value with a 90% accuracy rate.Not available
Price/Sqft$356/sqft
Est. Mortgage$5,067/mo
Tax Amount ()-
Days On Market146 days
Description
* PREC - Personal Real Estate Corporation. Discover luxury living in this gorgeous custom home, just minutes from the University. This property showcases unparalleled quality and craftsmanship. The elegant kitchen equipped with a coffee bar area, built-ins and a butler's pantry are sure to impress. The living room is a true showstopper, featuring a stunning stone fireplace that infuses warmth and character into the space, a vaulted ceiling and a wall of windows. Retreat to the primary suite, complete with a spacious walk-in closet and a lavish spa-inspired ensuite. The impressive two bedroom suite offers a generous kitchen and a 5 piece bathroom. Step outside to the covered front and back decks, perfectly designed for quiet evenings. Set on an 0.31 acre lot, this property is fully fenced - ensuring privacy and room for activities. (id:39198)
Property Details
Interior
Features
Basement Floor
Foyer
7 ft x 9 ftBedroom 4
10 ft x 11 ftKitchen
10 ft x 14 ftLiving room
16 ft ,1 in x 16 ft ,6 inExterior
Parking
Garage spaces 2
Garage type Garage
Other parking spaces 0
Total parking spaces 2
Property History
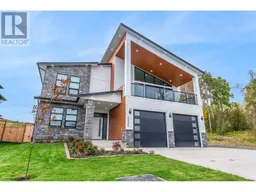 40
40
