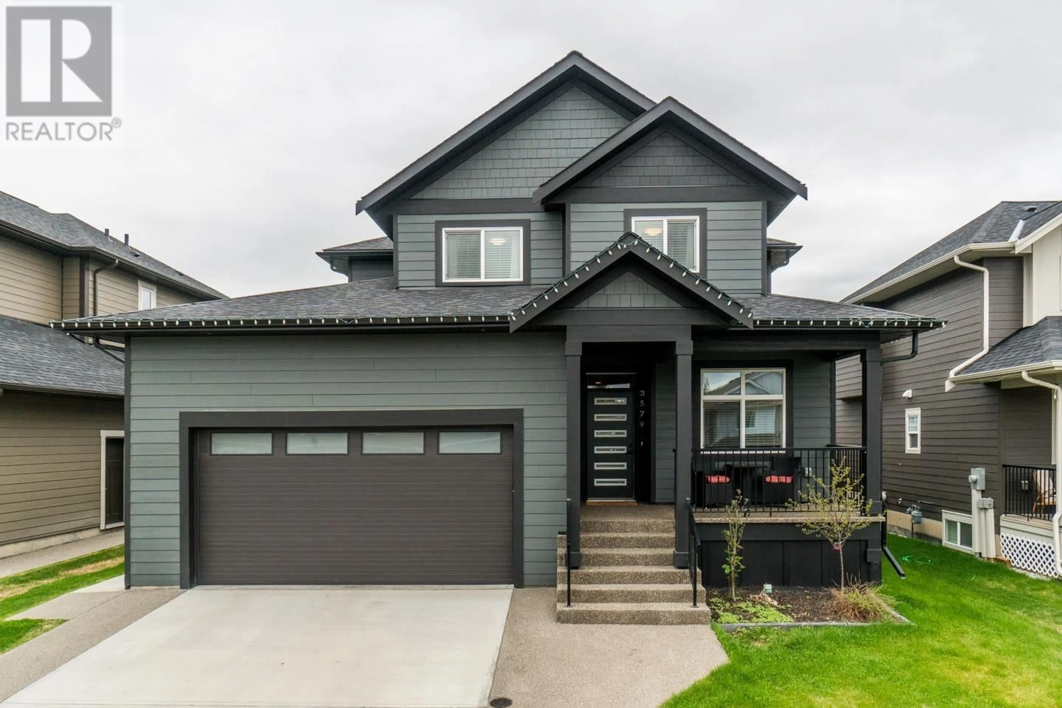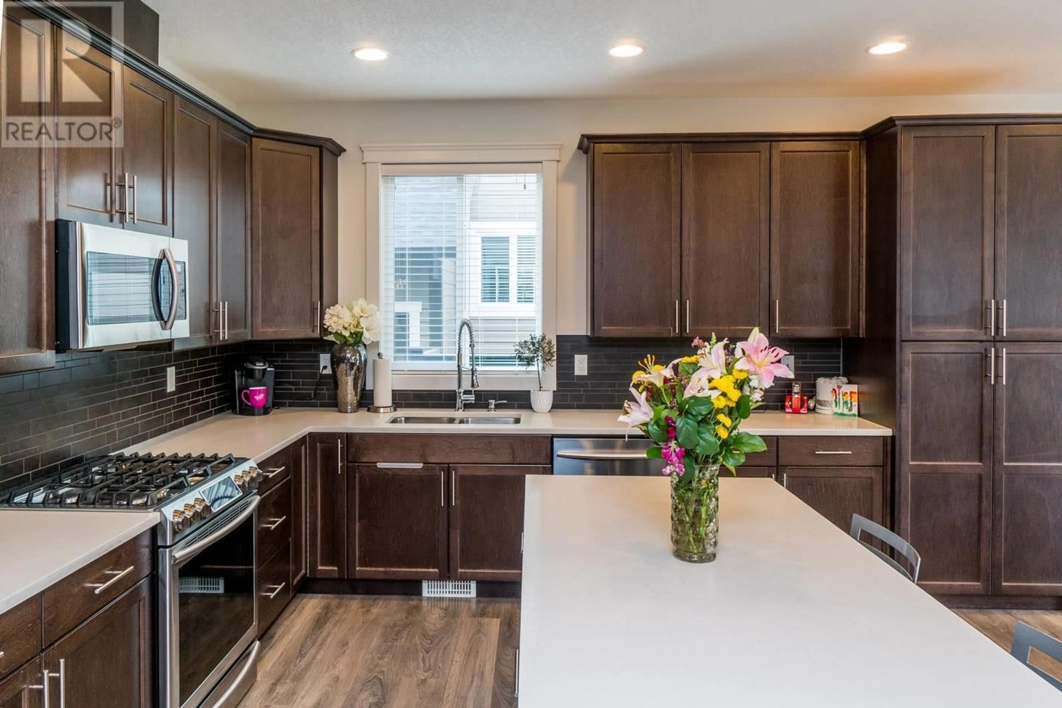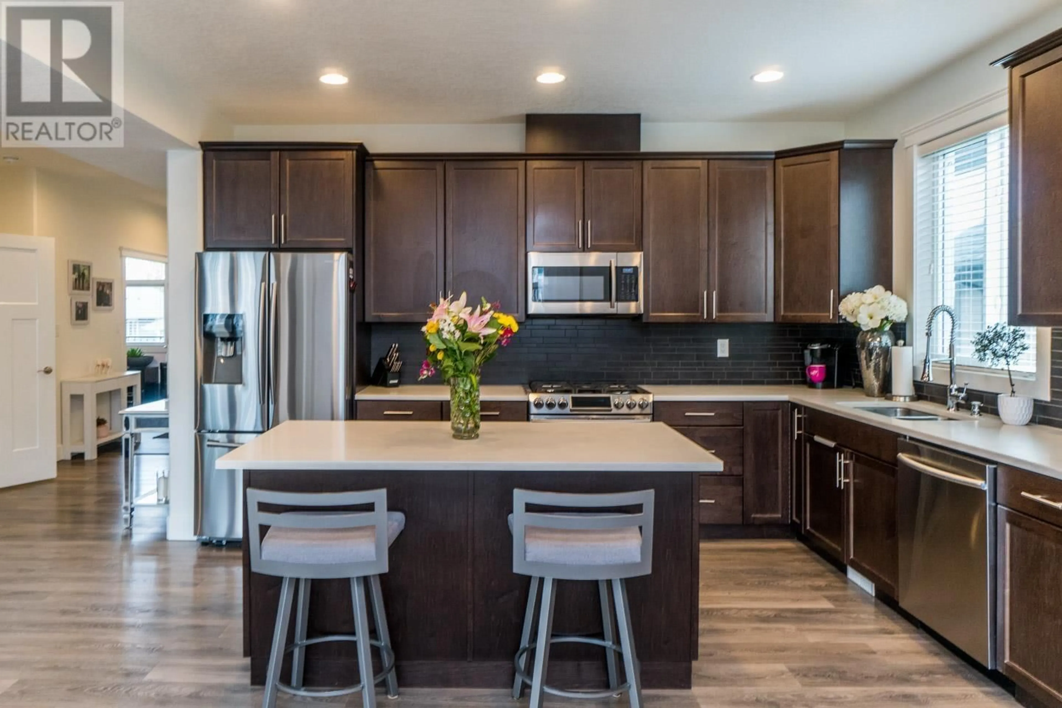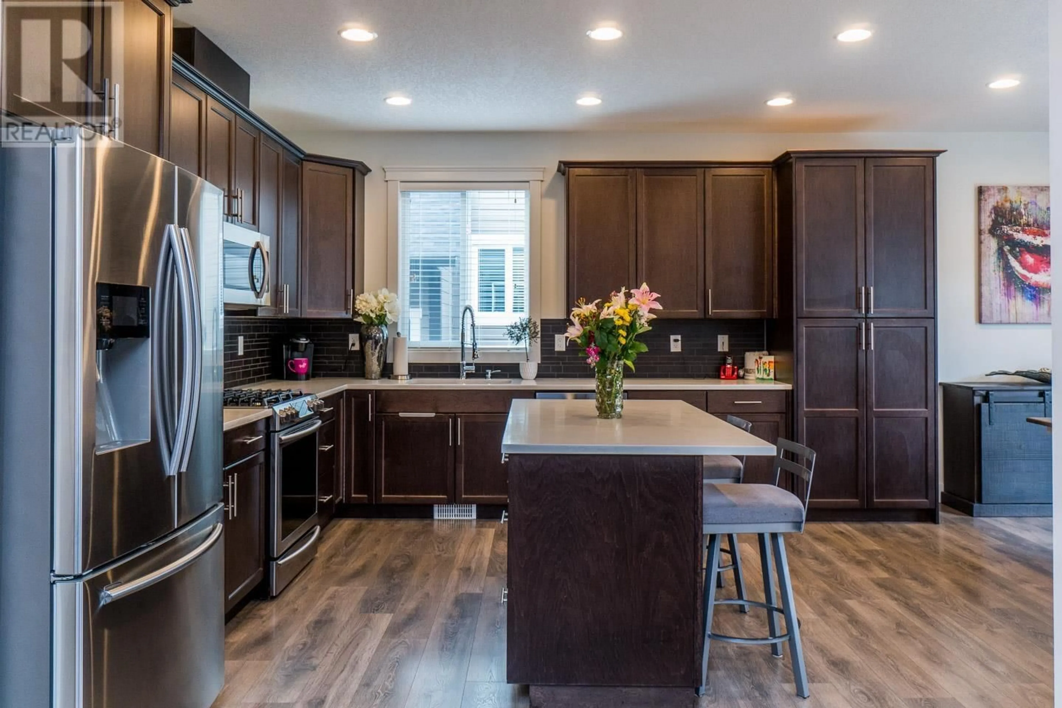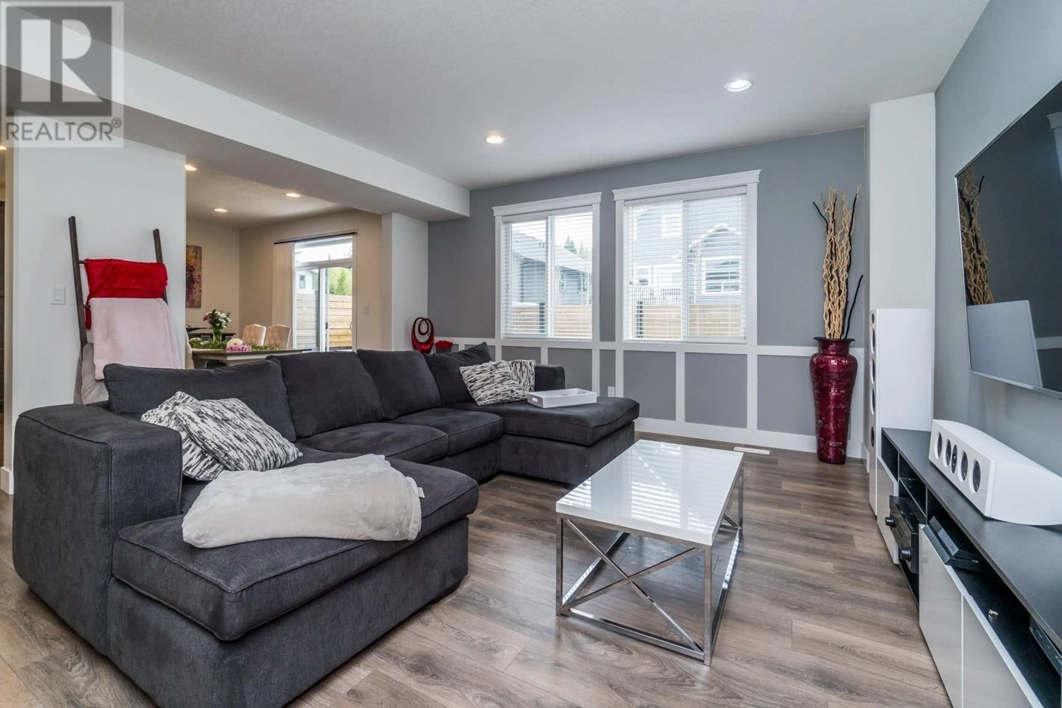3579 PARKVIEW CRESCENT, Prince George, British Columbia V2N0E7
Contact us about this property
Highlights
Estimated ValueThis is the price Wahi expects this property to sell for.
The calculation is powered by our Instant Home Value Estimate, which uses current market and property price trends to estimate your home’s value with a 90% accuracy rate.Not available
Price/Sqft$255/sqft
Est. Mortgage$3,942/mo
Tax Amount ()$7,922/yr
Days On Market11 days
Description
Beautiful semi-custom built modern home in Parkview! There are four bedrooms (two ensuites) on the upper level including a large primary with lots of closet space & a 5-piece ensuite that has a soaker tub. Main level has an open-concept kitchen with stainless steel appliances & quartz counter tops and dining area that lead to a beautiful 9' x32' custom built sundeck prefect for entertaining. Downstairs is fully finished with a den & a modern one bedroom suite with separate entry/laundry, currently being rented for $1,500 on a month to month basis. Outside is beautifully landscaped including a concrete driveway. Come see for yourself & make this your next family home!! (All interior measurements taken from BC Assessment, lot size taken from Tax Report, Buyer to verify if deemed important.) (id:39198)
Property Details
Interior
Features
Above Floor
Bedroom 5
9.6 x 11.4Primary Bedroom
16.1 x 16.6Bedroom 3
10.5 x 14.4Bedroom 4
11.7 x 10.1Property History
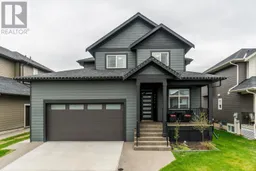 40
40
