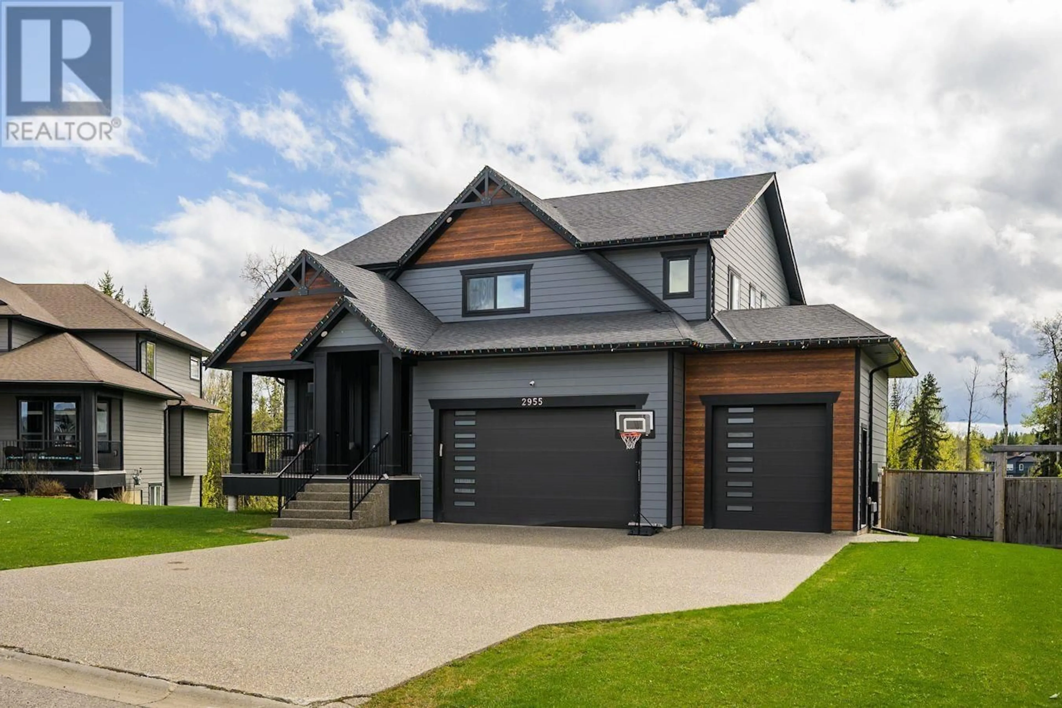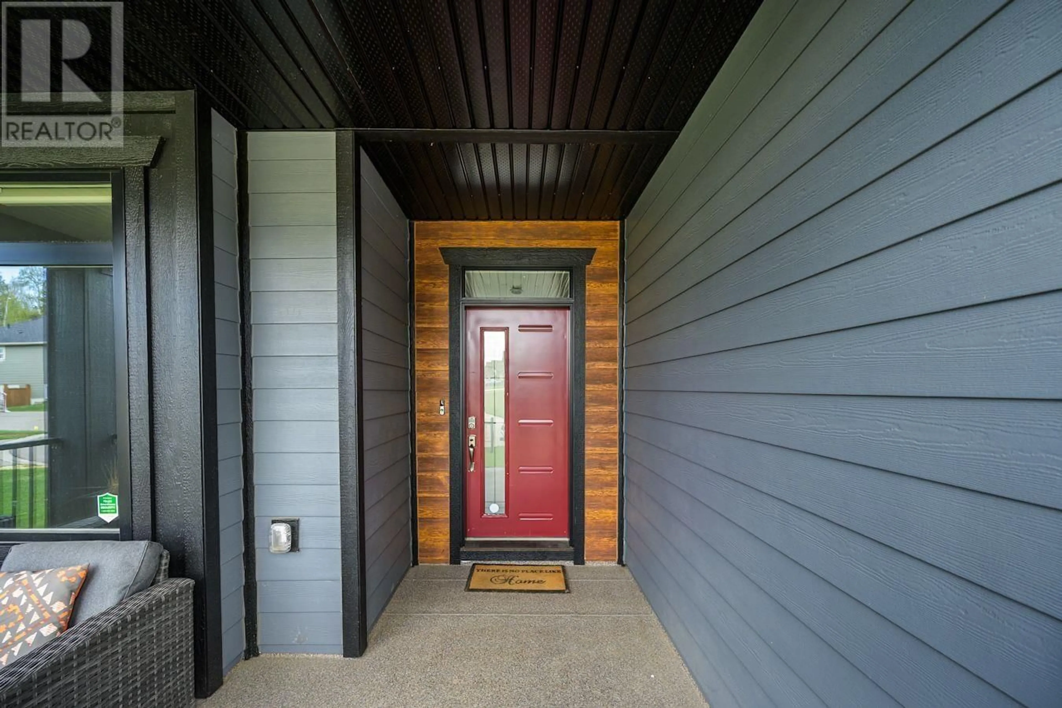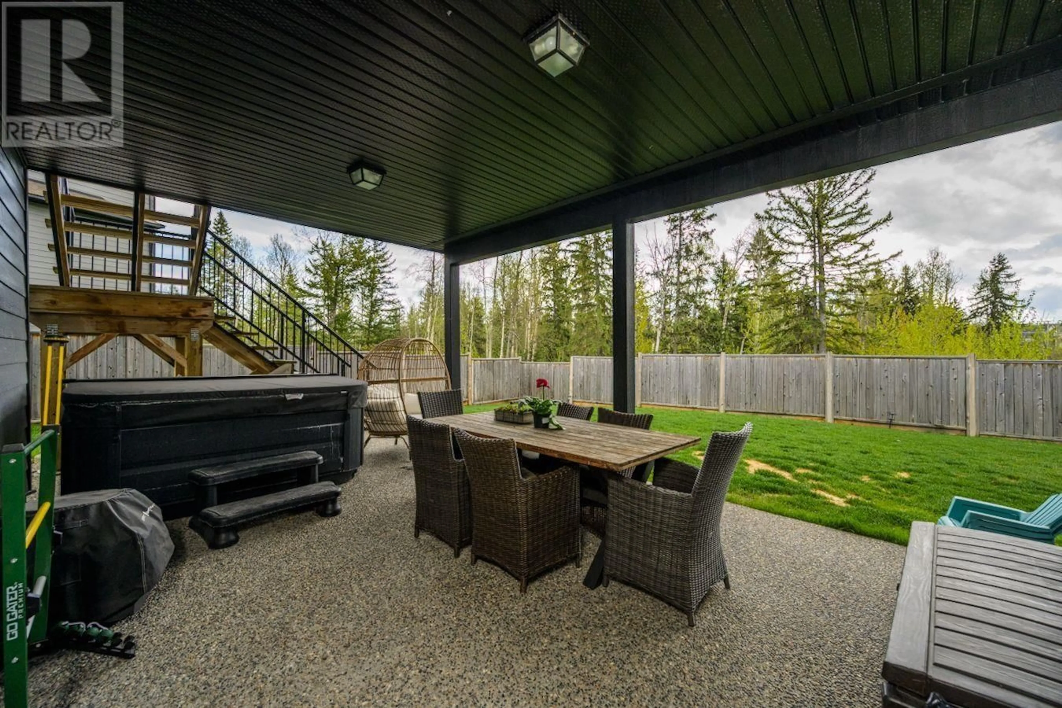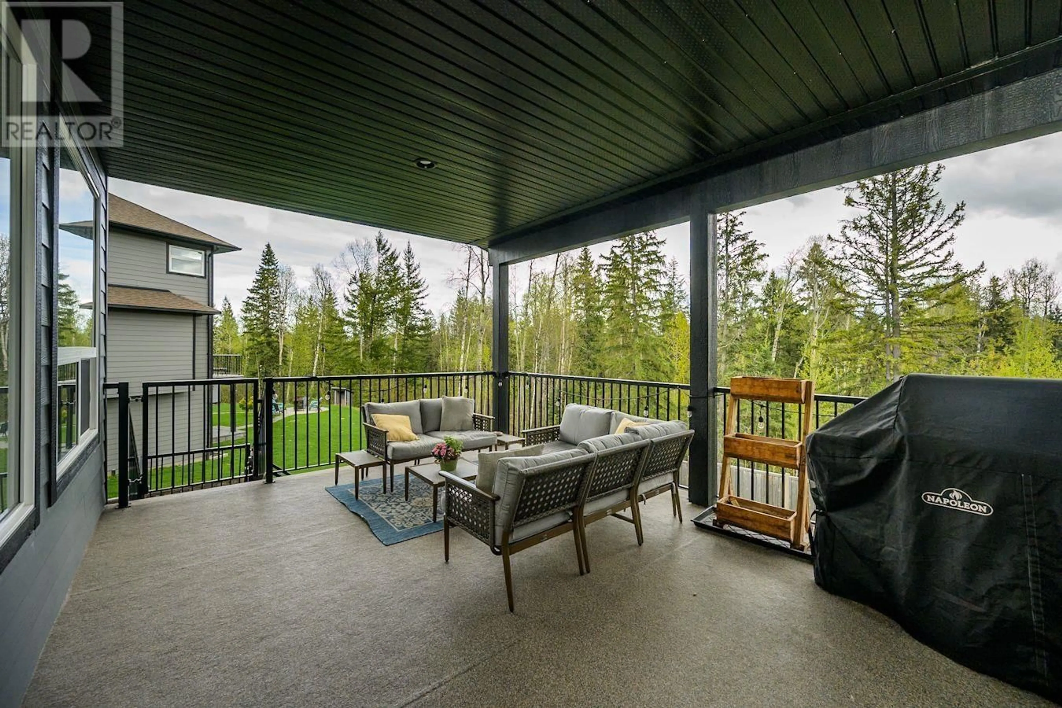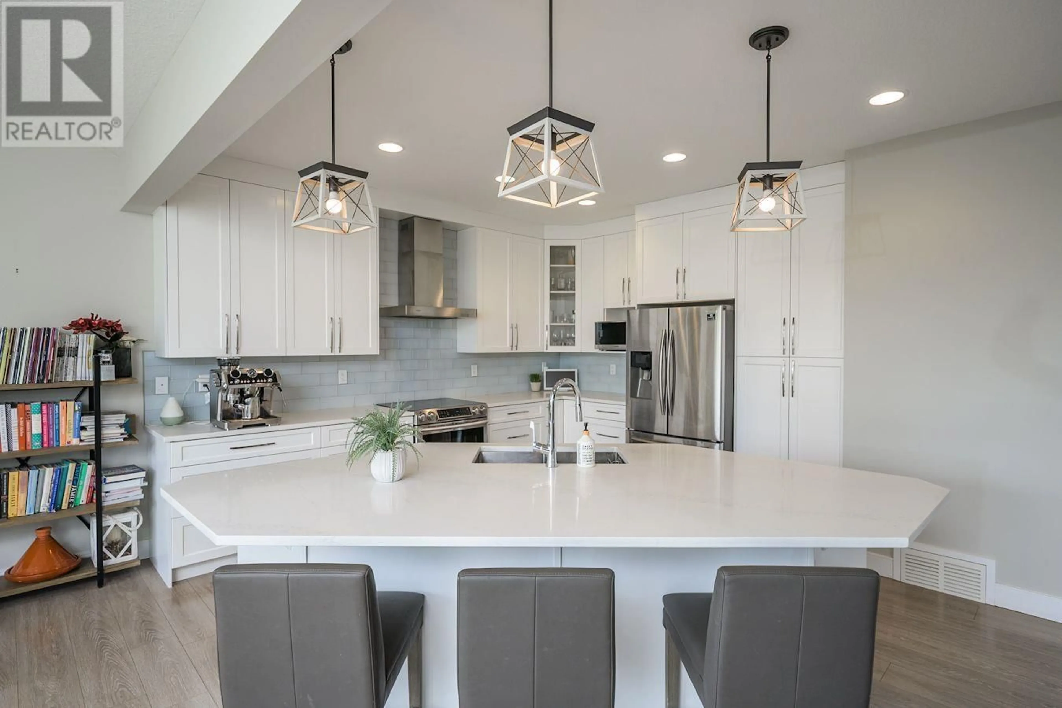2955 MAURICE DRIVE, Prince George, British Columbia V2N0C8
Contact us about this property
Highlights
Estimated ValueThis is the price Wahi expects this property to sell for.
The calculation is powered by our Instant Home Value Estimate, which uses current market and property price trends to estimate your home’s value with a 90% accuracy rate.Not available
Price/Sqft$247/sqft
Est. Mortgage$4,251/mo
Tax Amount ()$8,659/yr
Days On Market26 days
Description
One of the finest homes in the area, 2955 Maurice Drive will impress you the moment you pull in the driveway! This 5 bedroom, 4 bathroom home boasts nearly 4000 square feet of amazingly presented living space, all on very private greenbelt. Everyone's favorite 2 story design with full walkout basement features a secluded, private covered deck for year round enjoyment with fenced yard, and we haven't even got to the inside yet! The open kitchen with large island has plenty of bright space and storage leading to another outside deck for family dining. 4 spacious bedrooms upstairs with a primary bedroom that is sure to impress, along with its own full ensuite and additional bathroom. The basement has been fully finished and suite plumbing has all been installed. (id:39198)
Property Details
Interior
Features
Main level Floor
Foyer
6 x 11.4Living room
16 x 19.8Dining room
14 x 17Kitchen
13.3 x 17.4Property History
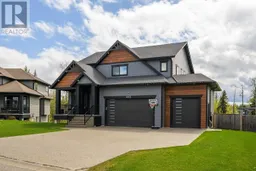 22
22
