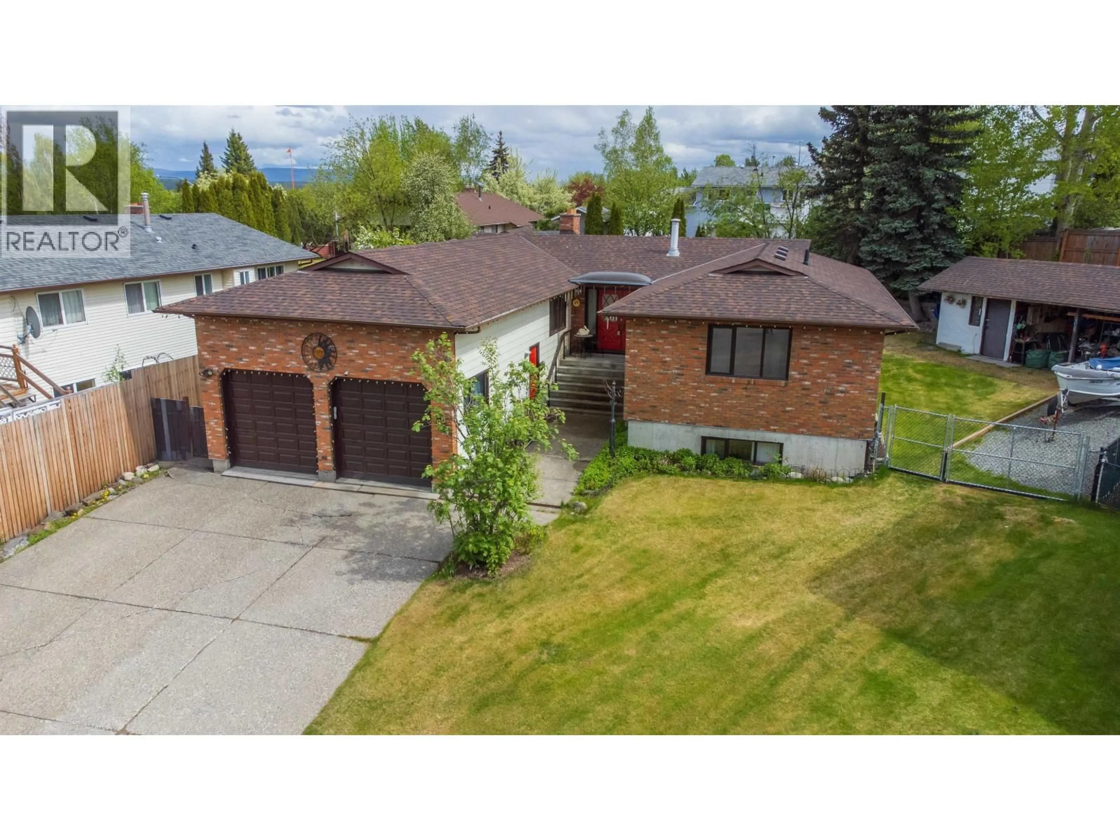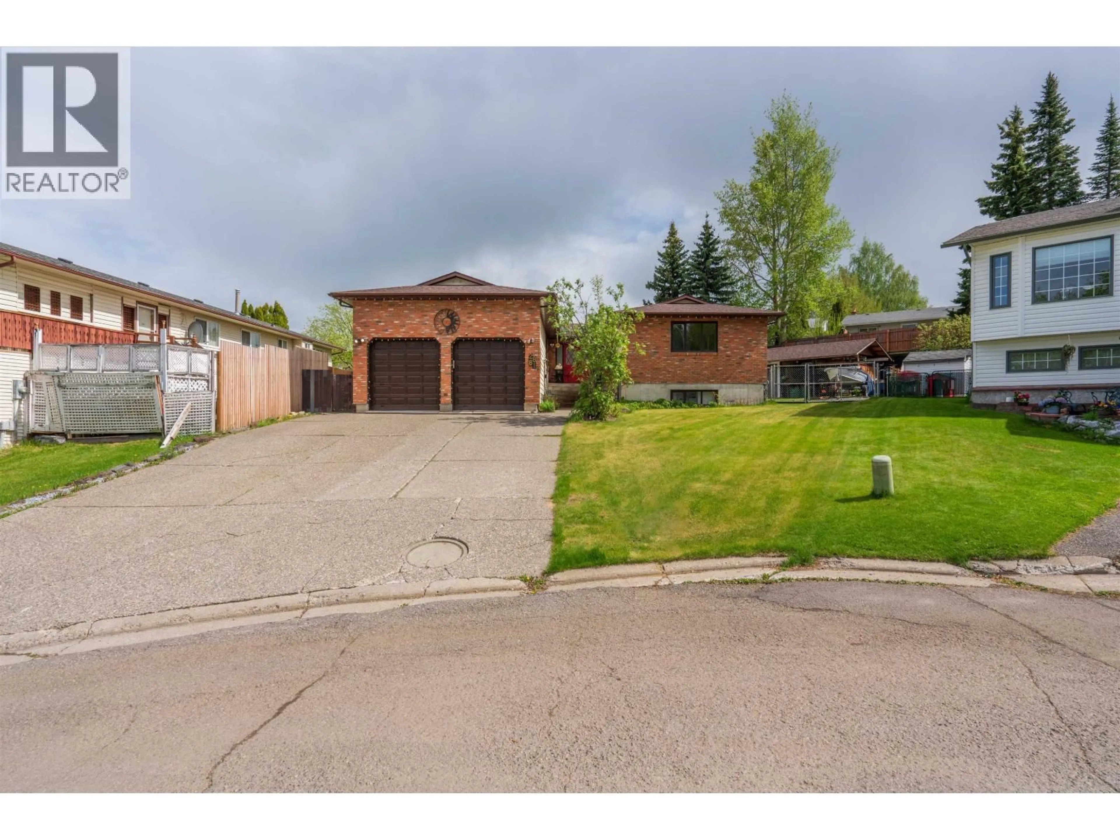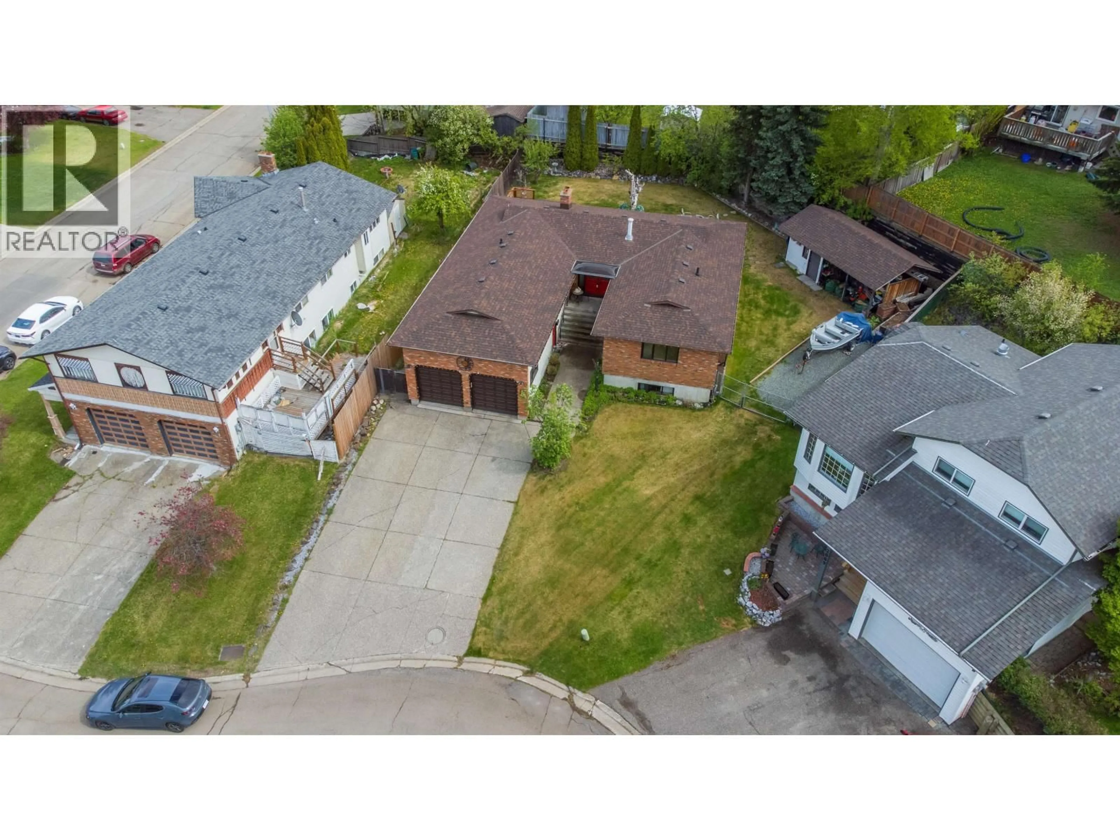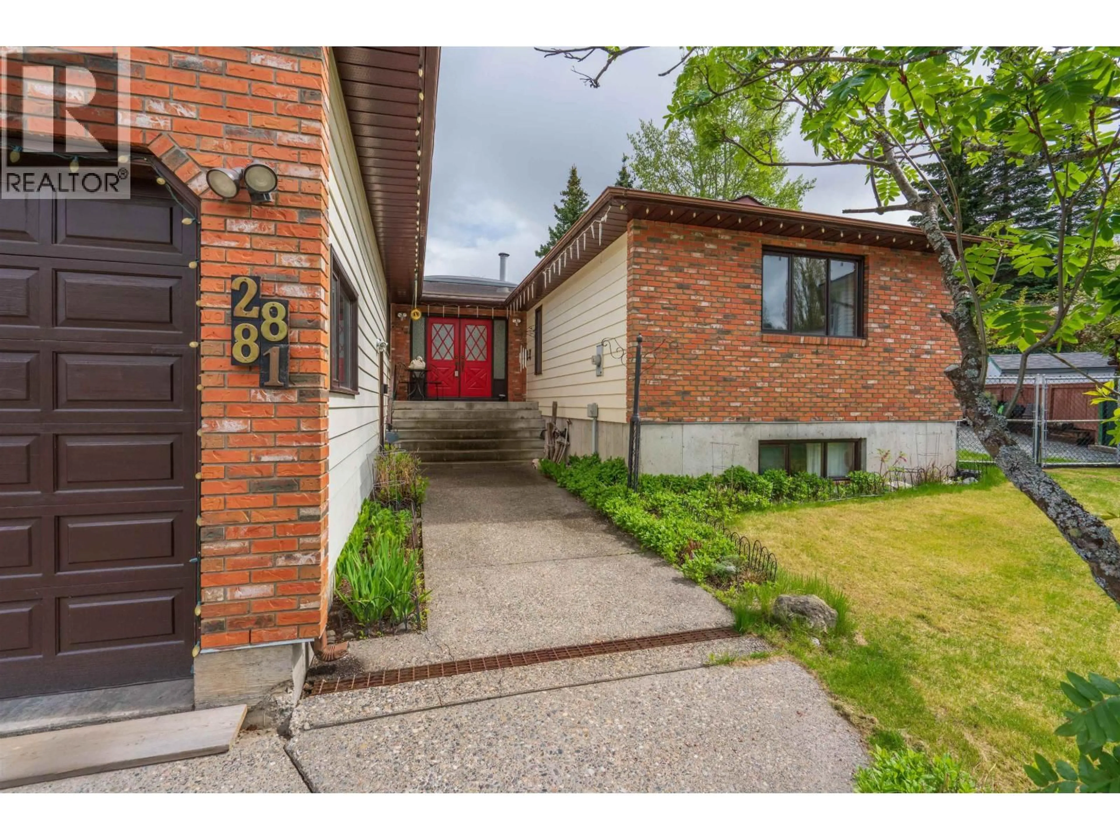2881 CALHOUN PLACE, Prince George, British Columbia V2N5J5
Contact us about this property
Highlights
Estimated valueThis is the price Wahi expects this property to sell for.
The calculation is powered by our Instant Home Value Estimate, which uses current market and property price trends to estimate your home’s value with a 90% accuracy rate.Not available
Price/Sqft$182/sqft
Monthly cost
Open Calculator
Description
This is your opportunity! A 5 bed, 3.5 bath home in the desirable Charella/Starlane neighbourhood. Situated in a cul-de-sac on a 0.22 acre lot, this 3260 sq ft rancher has a custom layout with separate dining, family and living room on the main floor leading out to a large 12'x16' deck wired for hot tub. 3 bedrooms on the main floor including the Primary with 3pc ensuite. Downstairs offers tons of storage, 2 more bedrooms, a 4-pc bathroom and an in-law suite. The yard is private, has a large storage shed and RV parking. Double car garage, new roof (2024), newer hot water tank (2023) and laundry on the main floor makes this home a must-see! (id:39198)
Property Details
Interior
Features
Main level Floor
Kitchen
11.2 x 12.7Dining room
15.2 x 10.1Living room
19.3 x 14.6Family room
13 x 13.1Property History
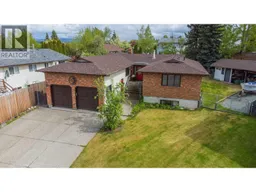 24
24
