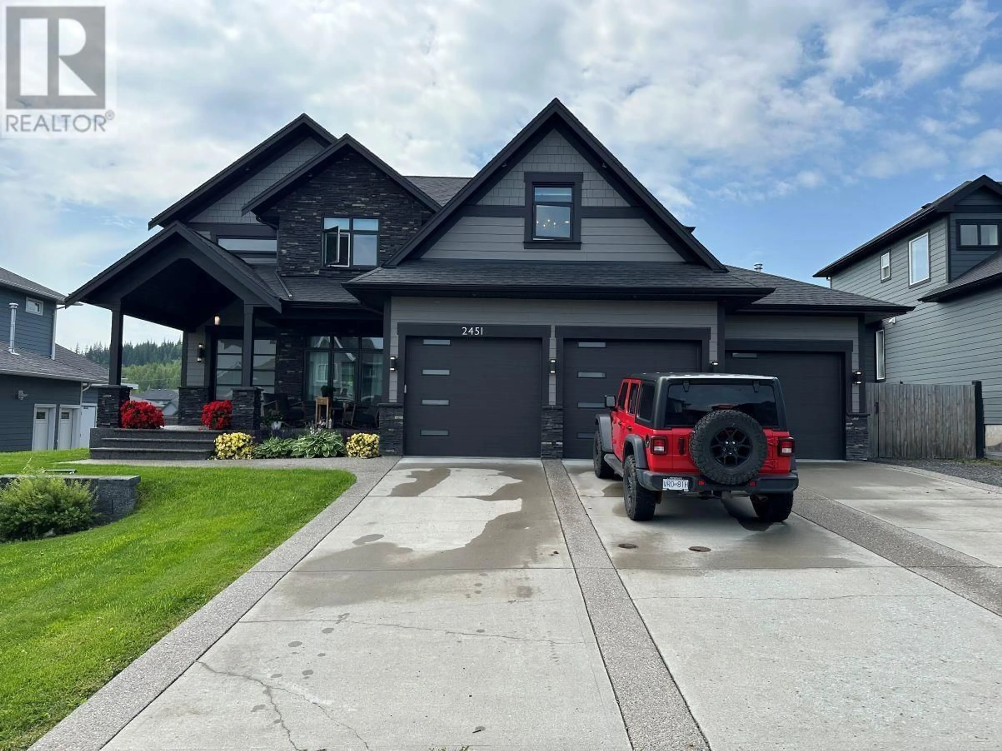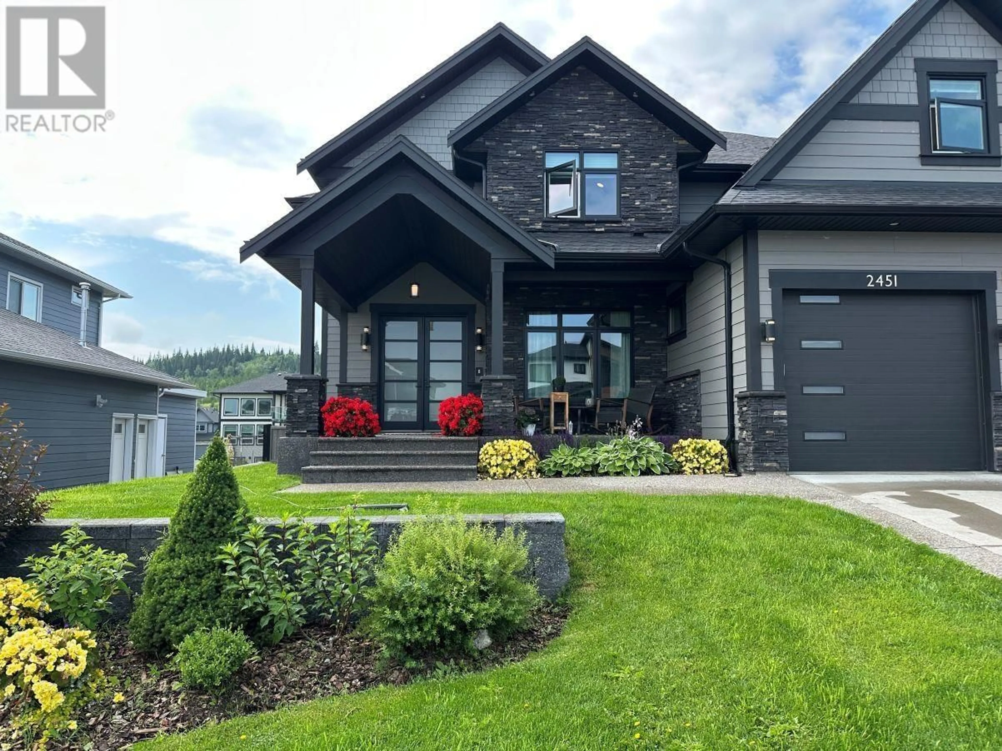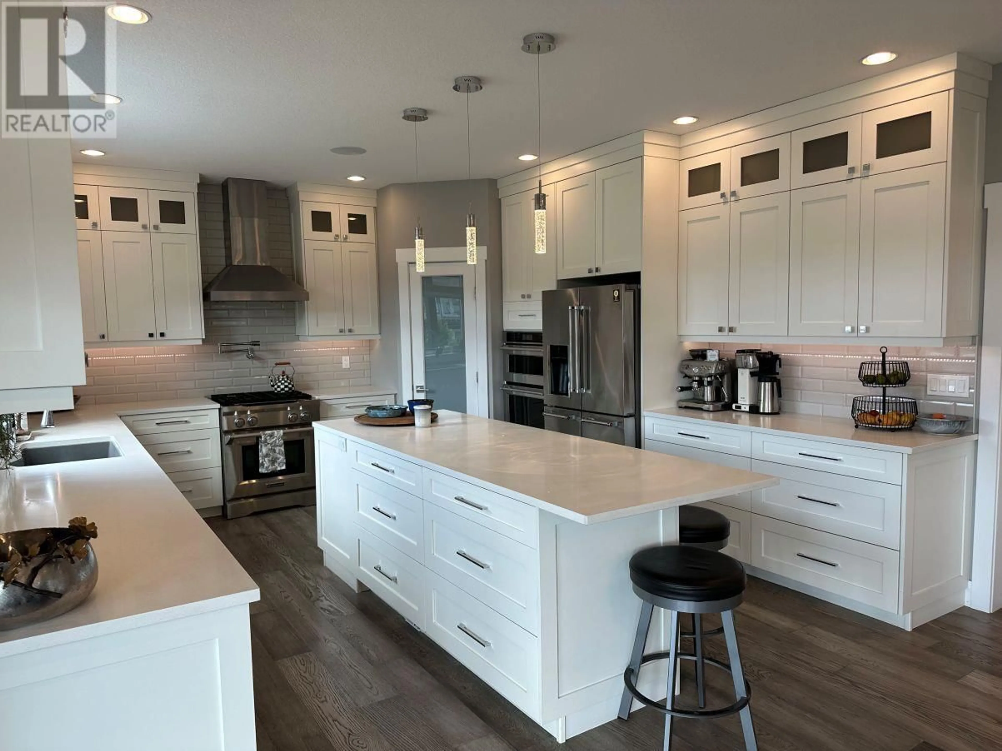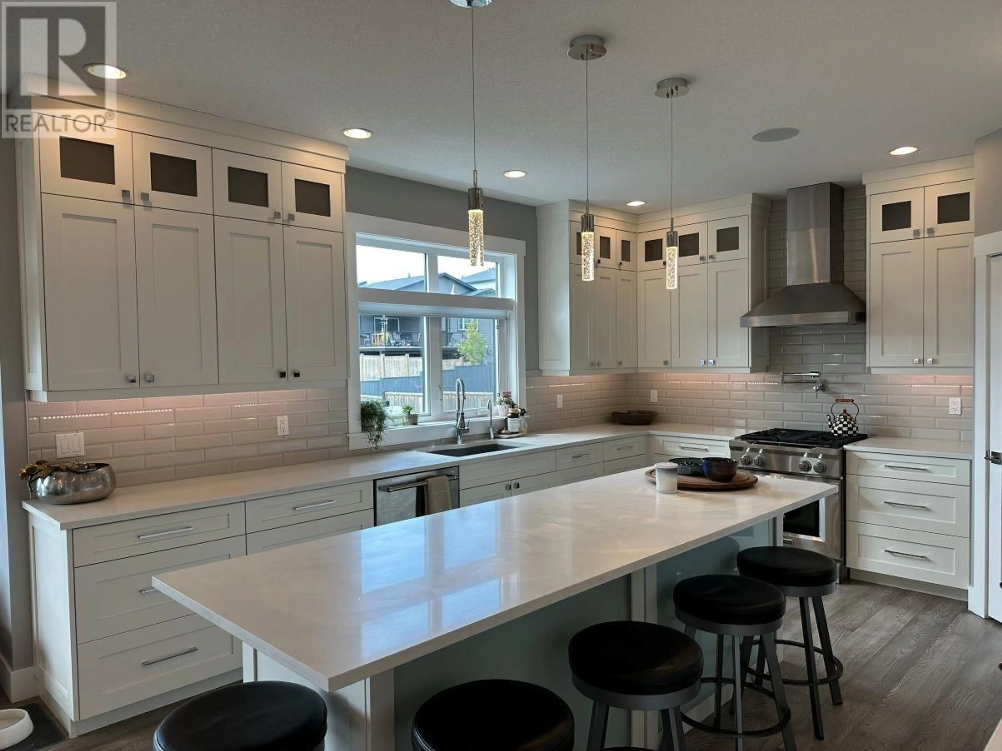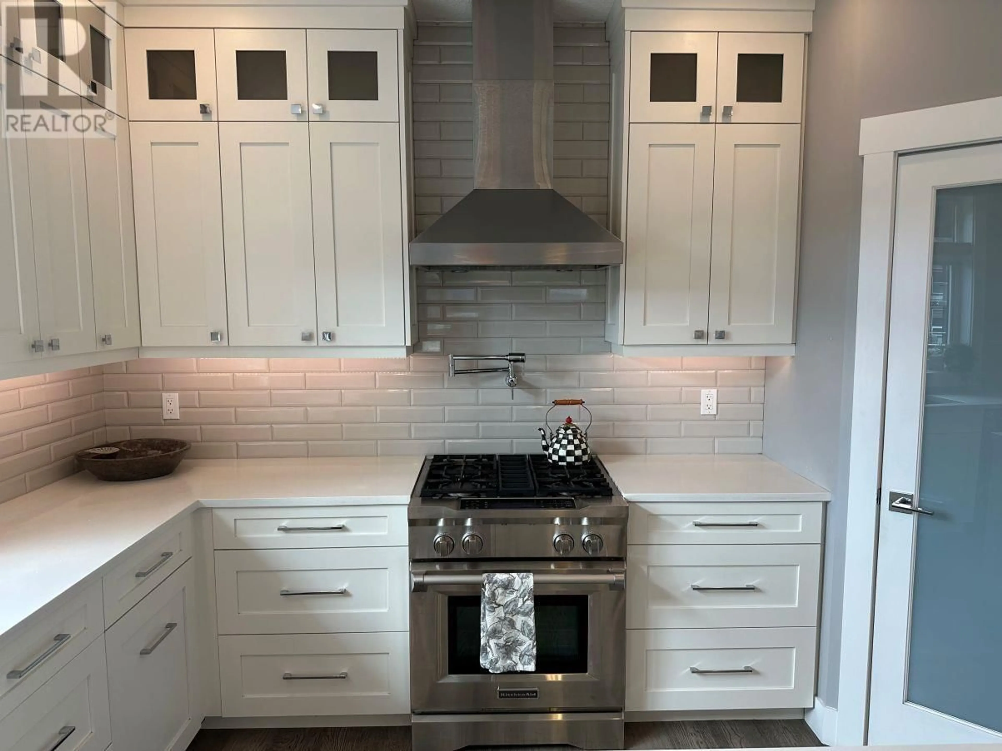2451 GRAFTON PLACE, Prince George, British Columbia V2N0E6
Contact us about this property
Highlights
Estimated valueThis is the price Wahi expects this property to sell for.
The calculation is powered by our Instant Home Value Estimate, which uses current market and property price trends to estimate your home’s value with a 90% accuracy rate.Not available
Price/Sqft$277/sqft
Monthly cost
Open Calculator
Description
This beautifully crafted custom family home blends upscale finishes with practical design for everyday living. The main level impresses with a grand foyer, a private office or den, and a spacious family room showcasing sweeping views of the backyard. The chef-inspired kitchen is both functional and elegant ideal for hosting and daily meals alike. Upstairs, you'll find four generously sized bedrooms and three bathrooms, including a luxurious primary suite complete with a spa like ensuite and an oversized walk-in closet that feels like a room of its own. The fully finished basement adds even more versatility, featuring a guest bedroom, full bathroom, and a top-tier home theatre perfect for movie nights. The expansive triple garage easily accommodates vehicles, storage, and all your gear. (id:39198)
Property Details
Interior
Features
Main level Floor
Kitchen
13.9 x 16Living room
14.1 x 17.9Dining room
15.9 x 11.6Office
12.6 x 10.5Property History
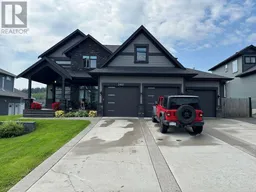 40
40
