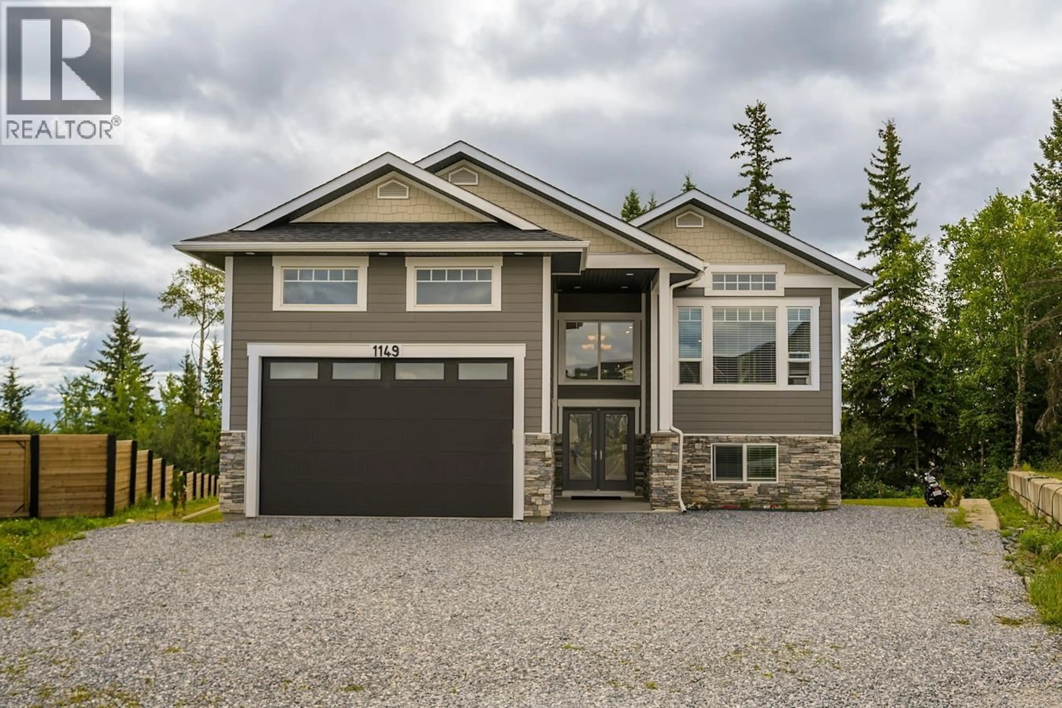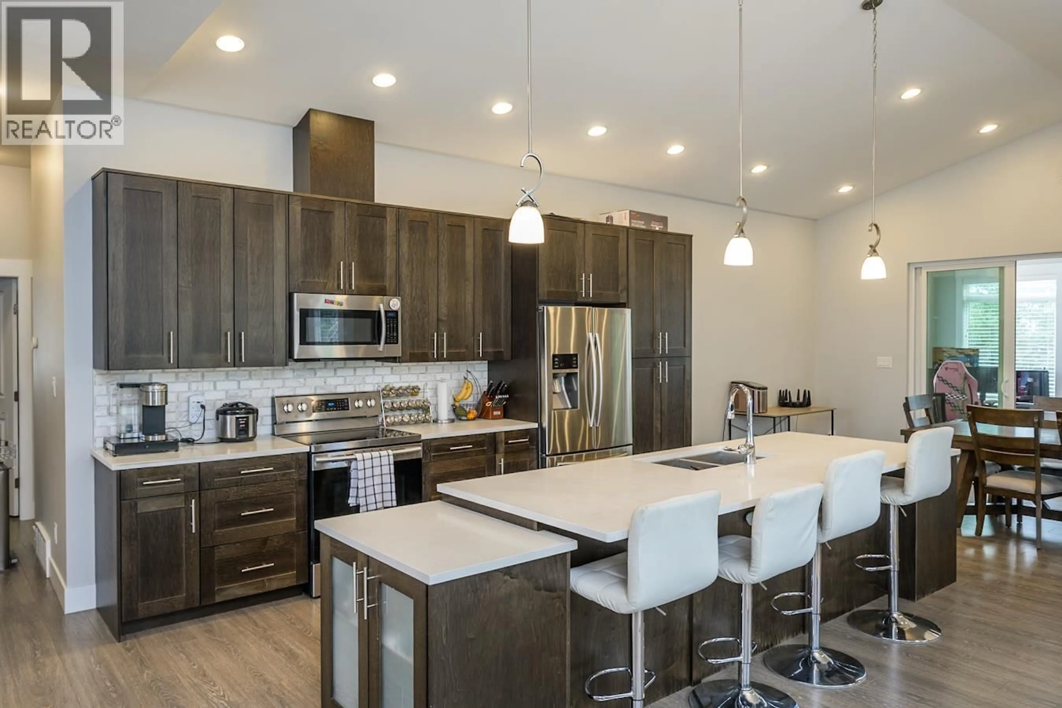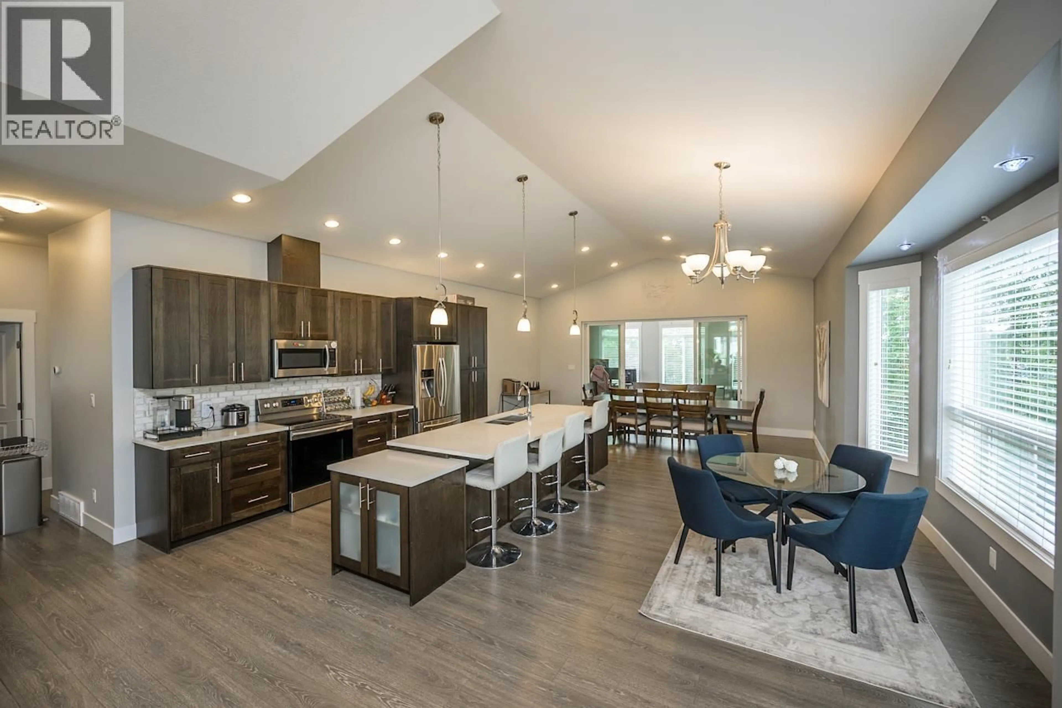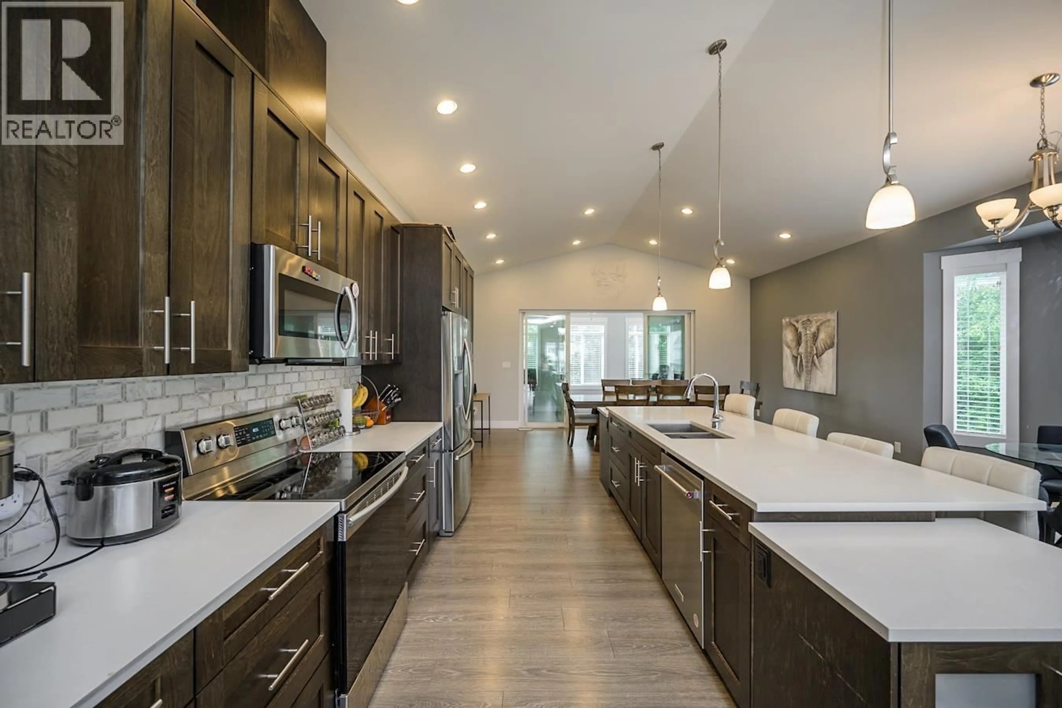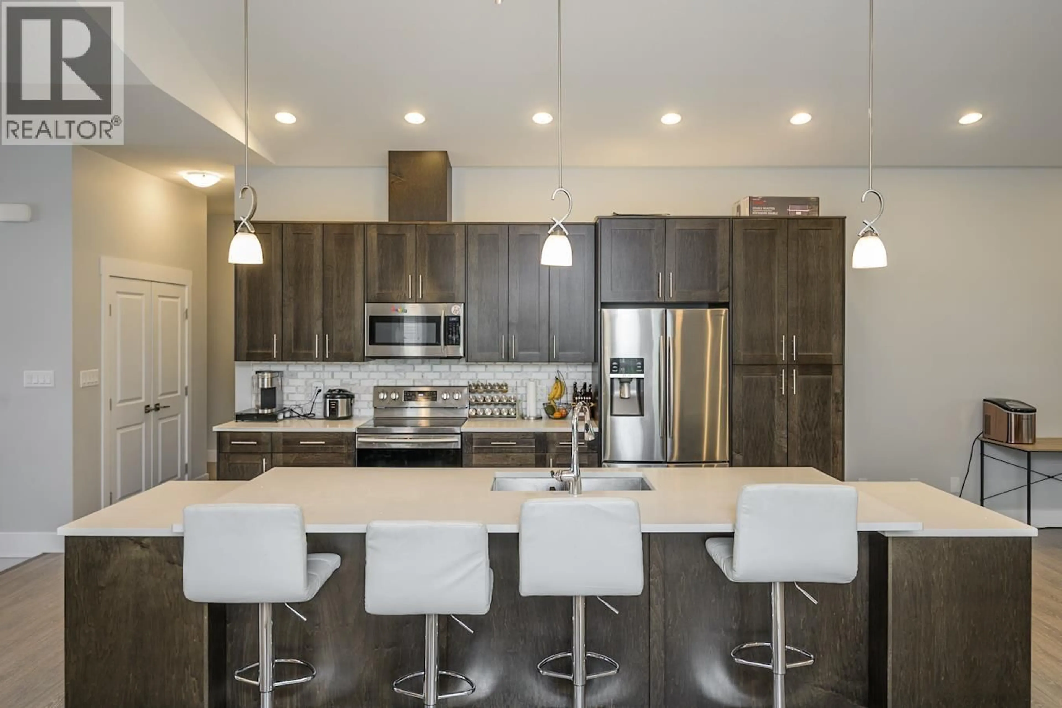1149 MONTEITH COURT, Prince George, British Columbia V2N0G8
Contact us about this property
Highlights
Estimated valueThis is the price Wahi expects this property to sell for.
The calculation is powered by our Instant Home Value Estimate, which uses current market and property price trends to estimate your home’s value with a 90% accuracy rate.Not available
Price/Sqft$235/sqft
Monthly cost
Open Calculator
Description
Located in a sought-after cul-de-sac near all the amenities Prince George has to offer, this beautiful 6-bedroom, 4-bathroom home sits on a generous 10,128 sq ft lot. Built in 2016, the home still benefits from remaining new home warranty coverage and showcases modern finishes and thoughtful design throughout. The main level features an open-concept layout, along with a spacious kitchen and bright living spaces. The lower level includes a fully finished 2-bedroom suite with a separate entrance and laundry. Additional highlights include a double garage, ample parking, and a private backyard space. Don't miss your chance to own a versatile, move-in-ready home in one of Prince George’s most desirable neighbourhoods. All measurements are approximate, buyer to verify if deemed important. (id:39198)
Property Details
Interior
Features
Main level Floor
Living room
25 x 18.1Kitchen
13.1 x 11Dining room
13.1 x 12Primary Bedroom
13.1 x 12Property History
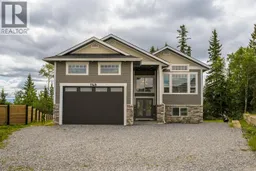 40
40
