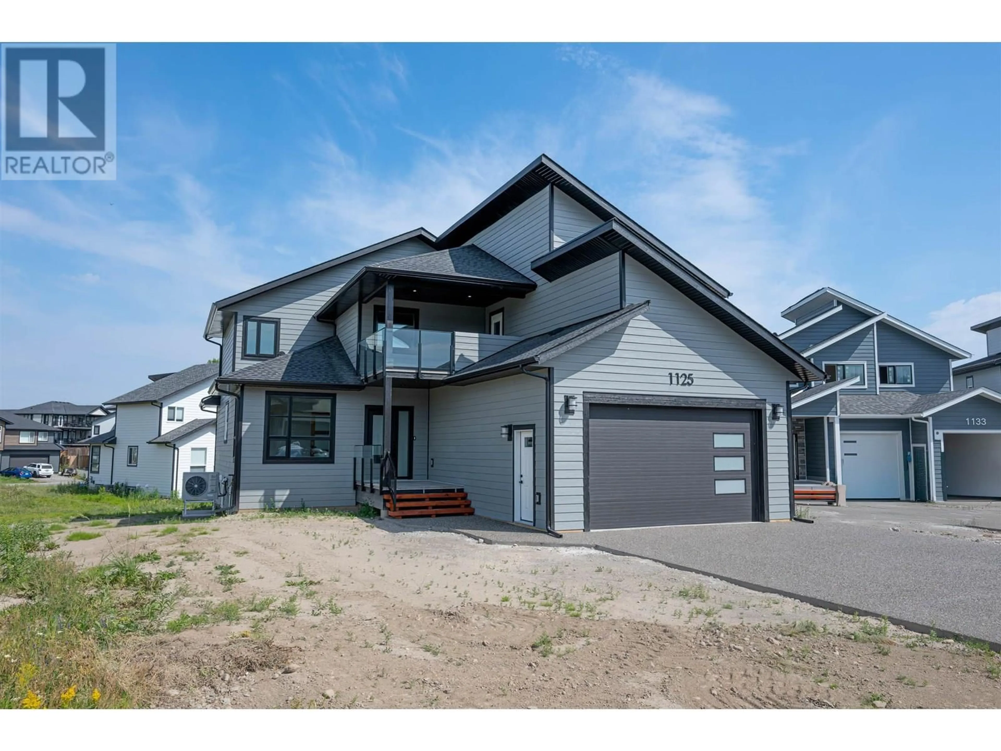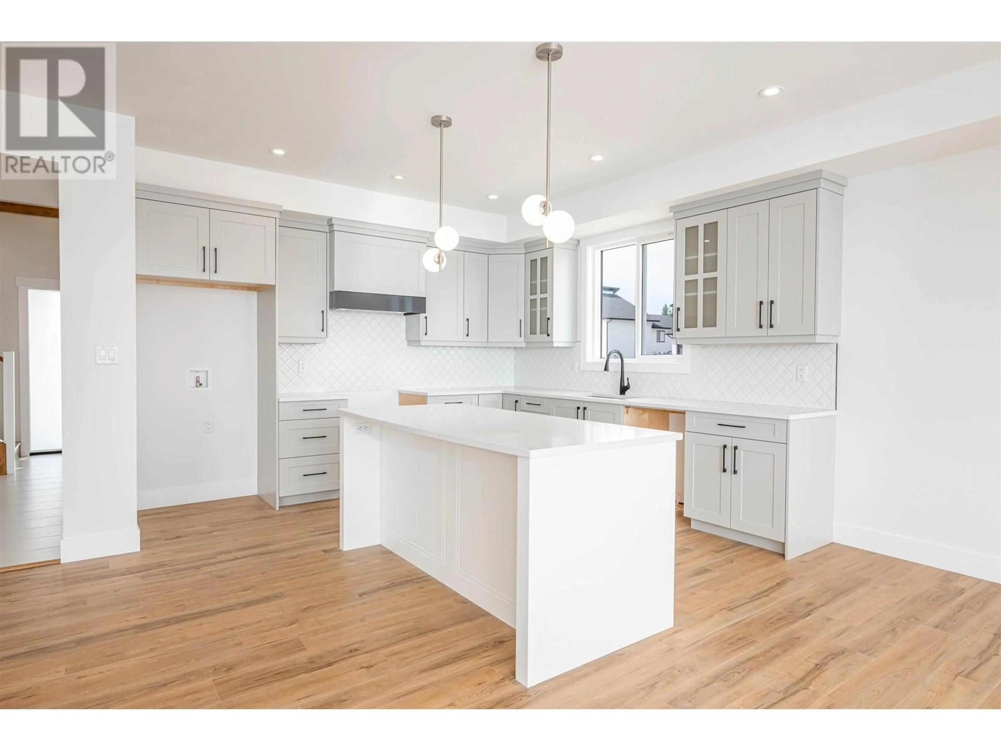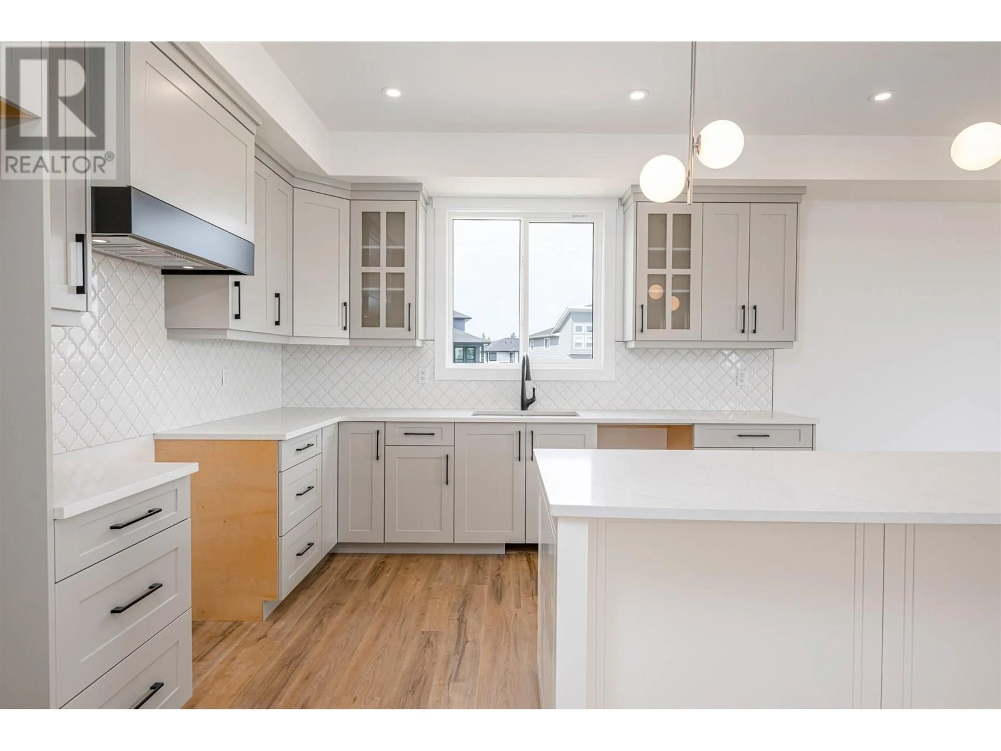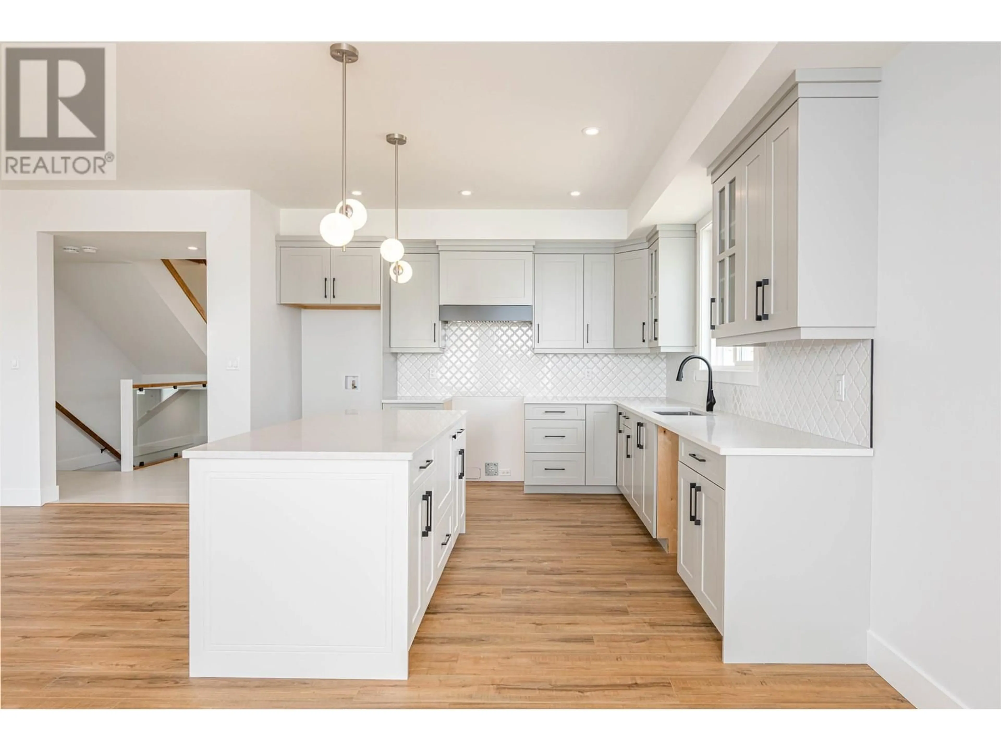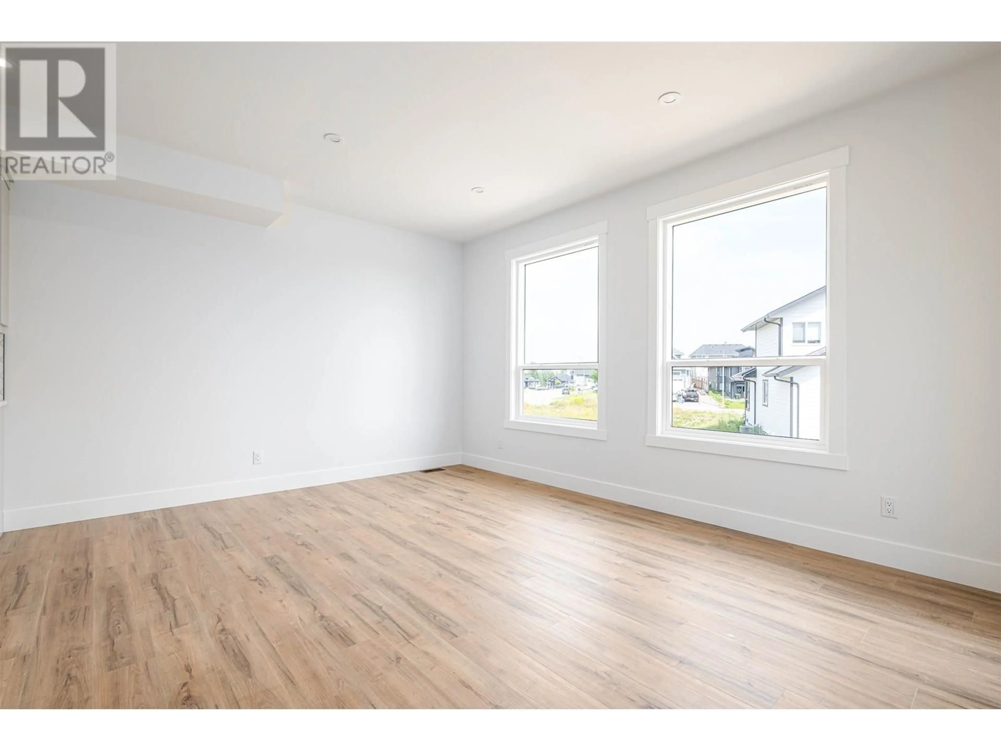1125 MONTEITH COURT, Prince George, British Columbia V2N0G8
Contact us about this property
Highlights
Estimated valueThis is the price Wahi expects this property to sell for.
The calculation is powered by our Instant Home Value Estimate, which uses current market and property price trends to estimate your home’s value with a 90% accuracy rate.Not available
Price/Sqft$256/sqft
Monthly cost
Open Calculator
Description
* PREC - Personal Real Estate Corporation. Experience modern luxury with this brand new home, proudly built by Virk Homes Ltd., designed for growing families. The spacious interior features large rear windows that fill the living space with natural light and a versatile main floor den. The primary suite is truly exceptional, featuring a luxurious ensuite with double sinks, a spacious two person walk-in shower with shower panel systems and a freestanding soaker tub designed for ultimate relaxation. It also includes a walk-in closet and a large private covered balcony. The upper level includes a total of four bedrooms, while the full basement hosts a separate two bedroom suite with its own entry and laundry. Additional highlights include a 10 year home warranty, exposed aggregate driveway and GST included. (id:39198)
Property Details
Interior
Features
Main level Floor
Kitchen
13 x 13Living room
16.3 x 25.1Dining room
1.1 x 16Den
10 x 11.6Property History
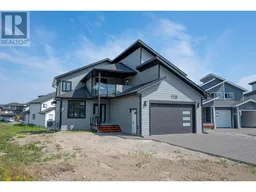 34
34
