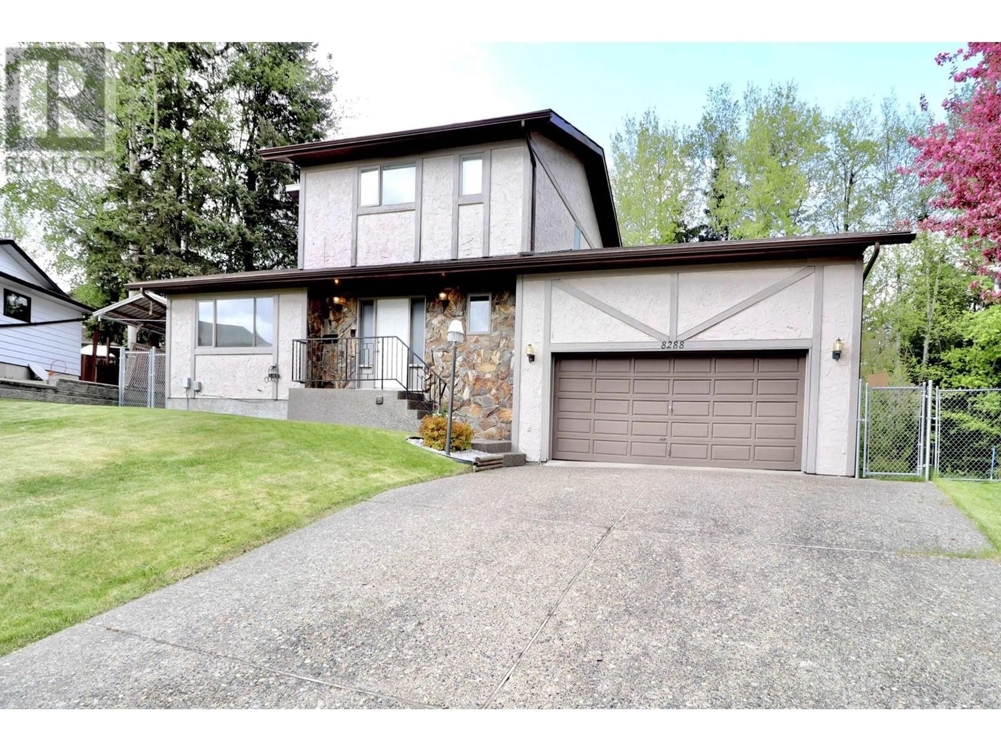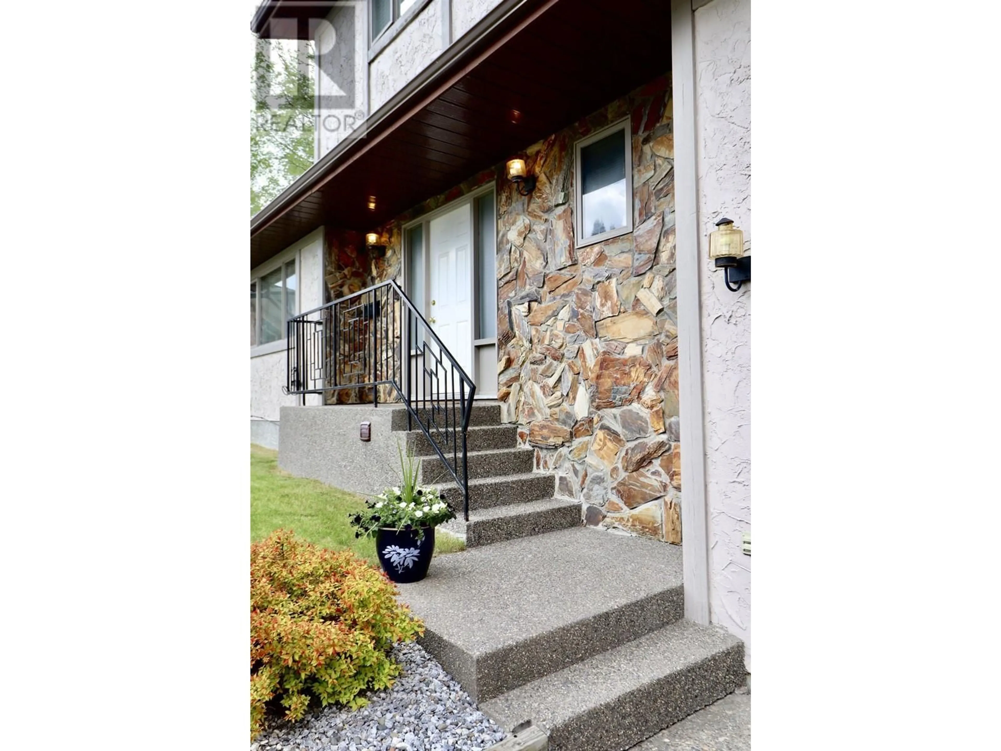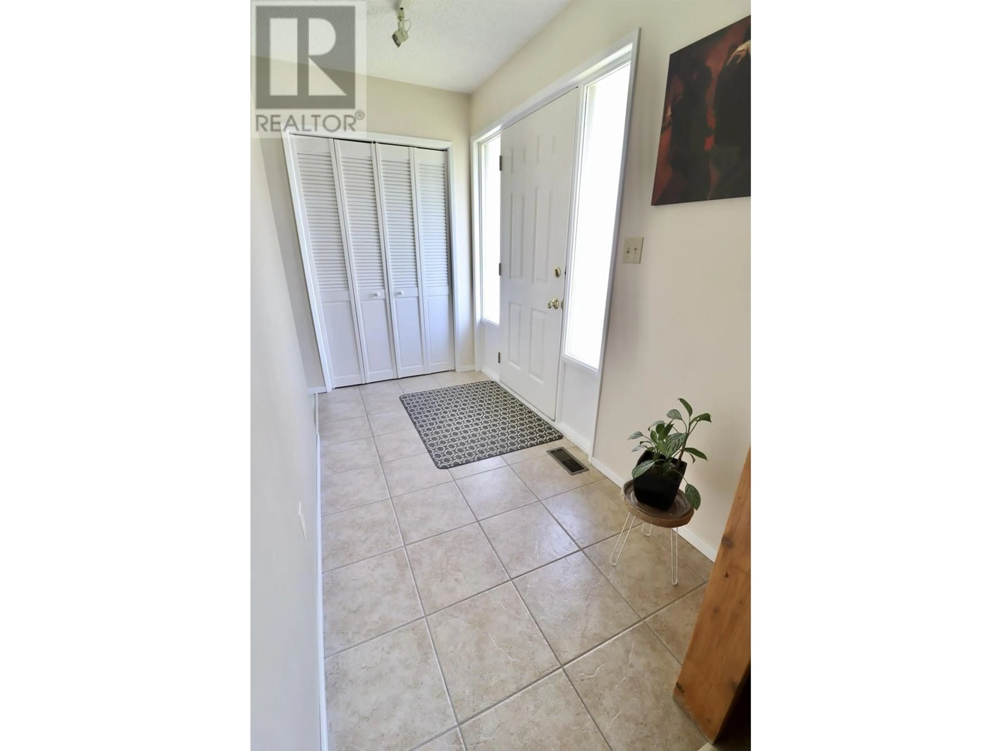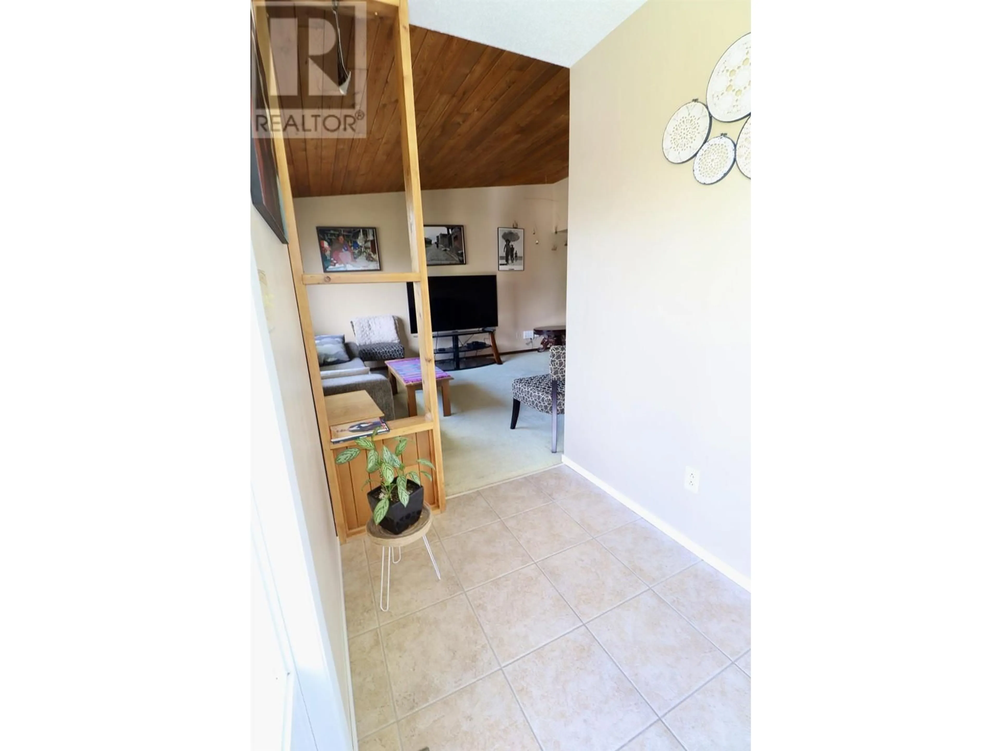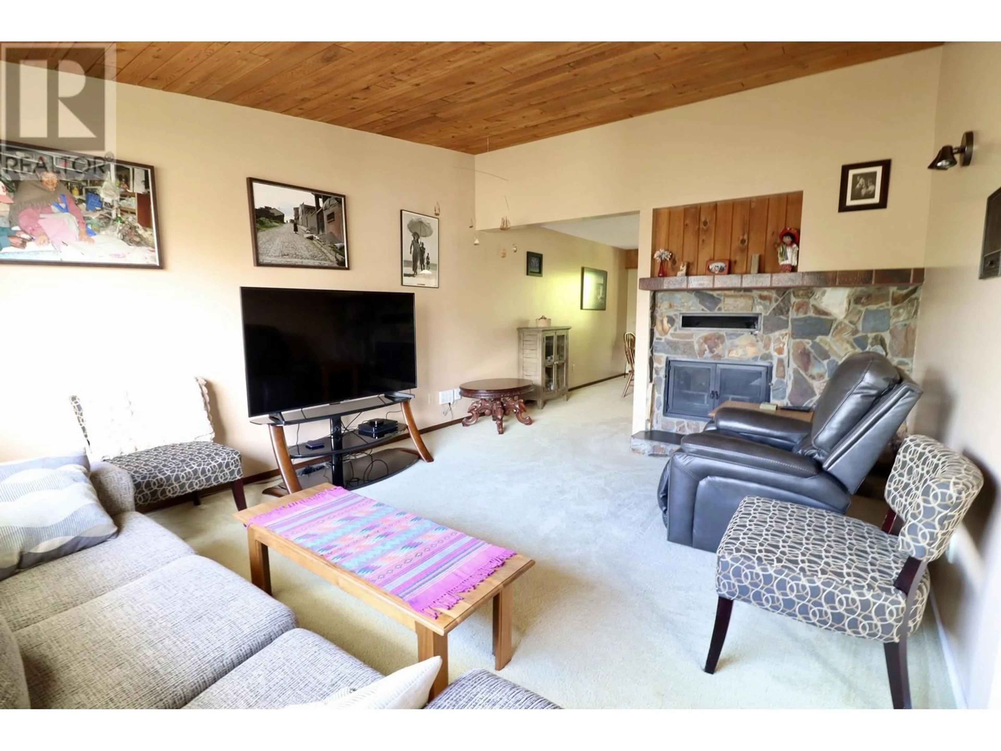8288 ST JOHN CRESCENT, Prince George, British Columbia V2N4H8
Contact us about this property
Highlights
Estimated ValueThis is the price Wahi expects this property to sell for.
The calculation is powered by our Instant Home Value Estimate, which uses current market and property price trends to estimate your home’s value with a 90% accuracy rate.Not available
Price/Sqft$200/sqft
Est. Mortgage$2,401/mo
Tax Amount ()$5,030/yr
Days On Market5 days
Description
Welcome to 8288 St. John Cres. Very clean and well maintained 3 bedroom plus a Den/Office and 4 bath home. Located in the very desirable St. Lawrence Heights. The main floor has a great layout. It includes the living room, kitchen, breakfast nook, formal dining room and laundry. Sliding doors lead to 2 large back decks so you can enjoy the summer nights. The backyard is private, well maintained and fully fenced. On the upper floor there are 3 spacious bedrooms and a 4pc bath. The master has a 3pc ensuite and a private balcony. The basement was recently renovated, including the beautiful 3pc bath in 2020. Many recent updates including a brand new HWT and newer Roof. Did I mention the double garage with 12.5 foot high ceilings and drive through capabilities? This is a must see! (id:39198)
Property Details
Interior
Features
Above Floor
Bedroom 3
10.1 x 15.4Primary Bedroom
14.7 x 12.1Bedroom 2
9.1 x 11Property History
 32
32
