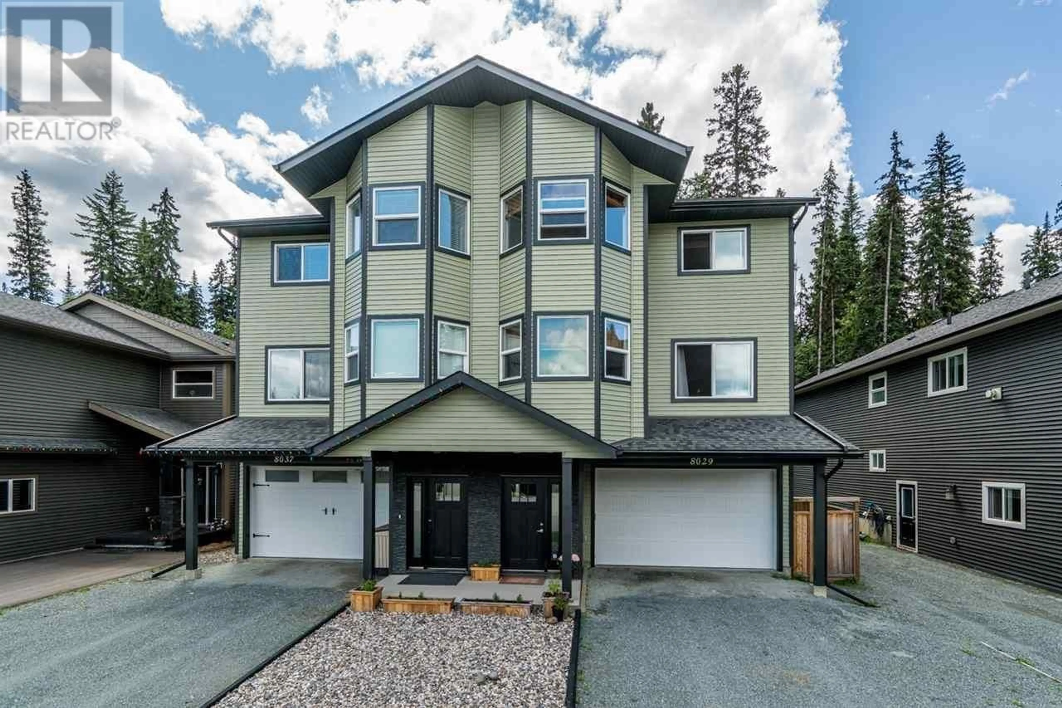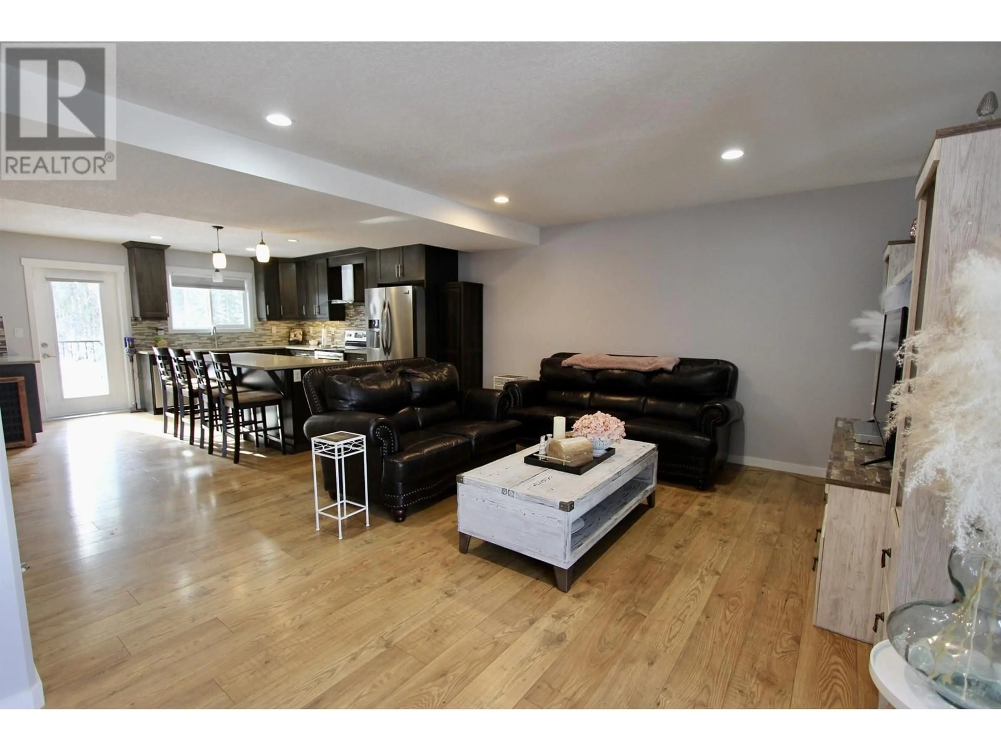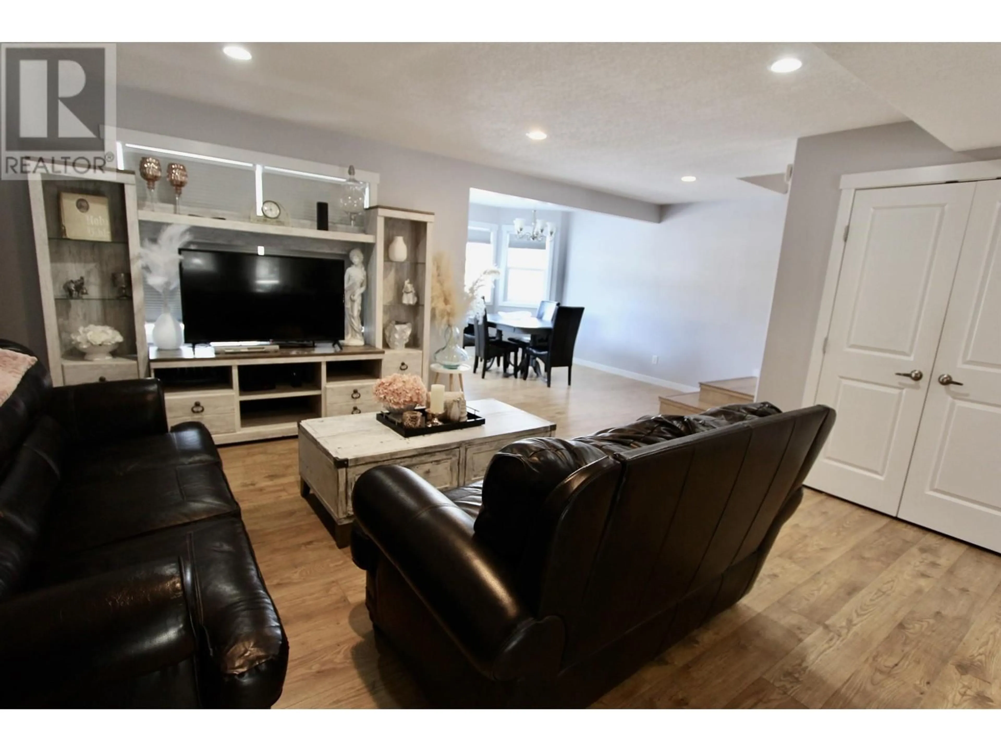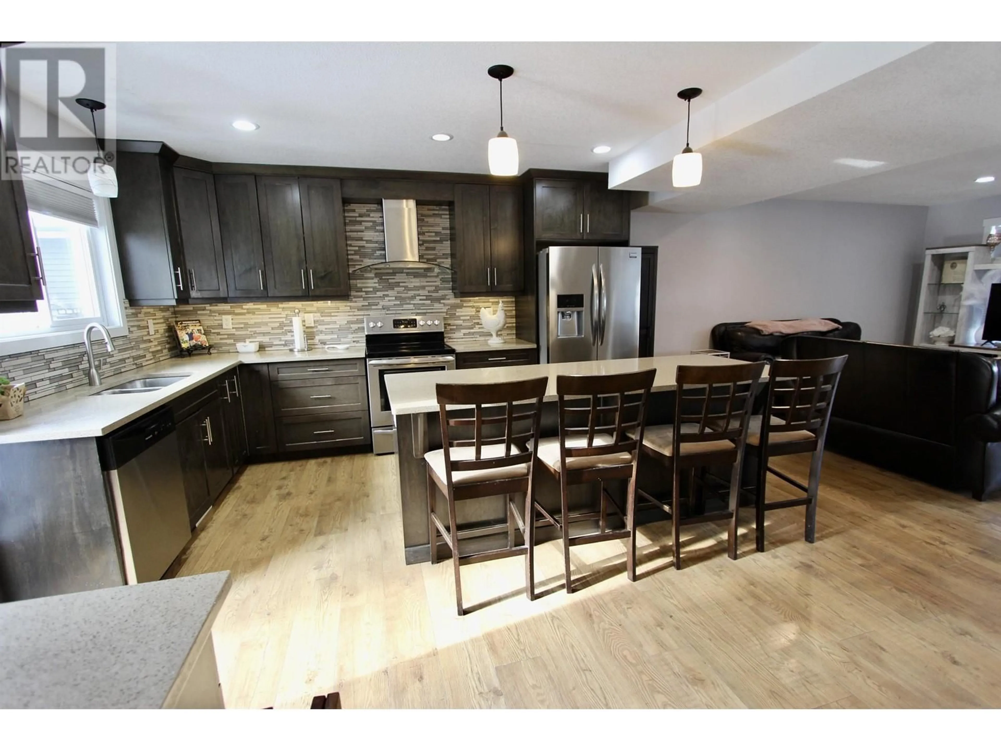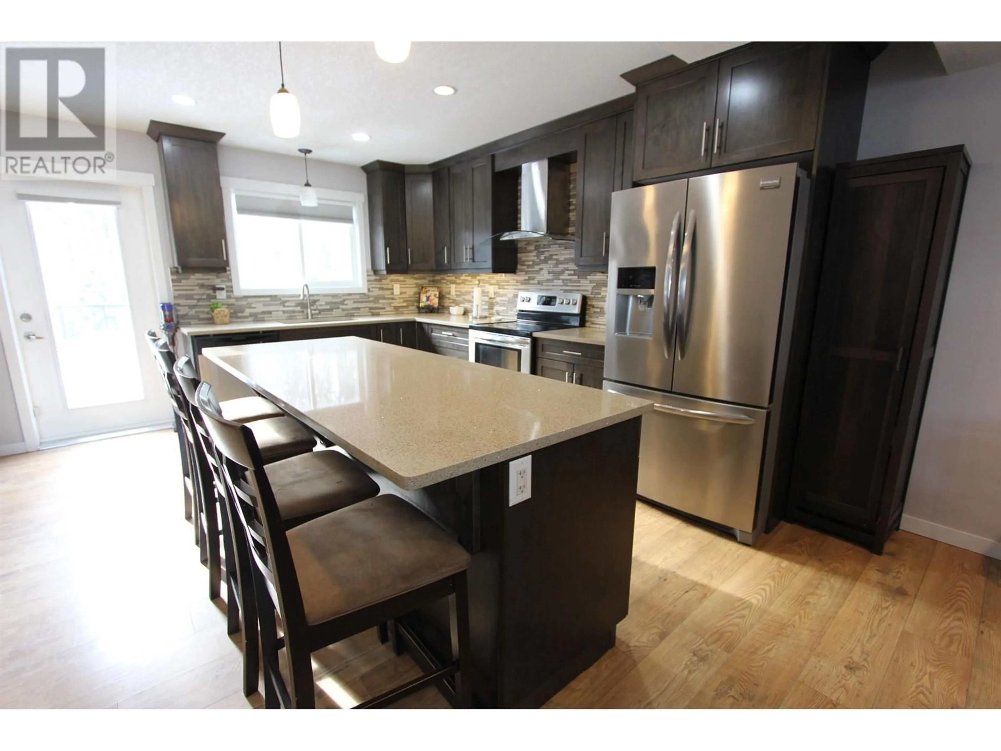8029 STILLWATER CRESCENT, Prince George, British Columbia V2N0C2
Contact us about this property
Highlights
Estimated ValueThis is the price Wahi expects this property to sell for.
The calculation is powered by our Instant Home Value Estimate, which uses current market and property price trends to estimate your home’s value with a 90% accuracy rate.Not available
Price/Sqft$328/sqft
Est. Mortgage$2,276/mo
Tax Amount ()-
Days On Market95 days
Description
Super home located on wonderful lot with greenspace behind you. Nice open plan with entertainers/chefs kitchen. Huge island, stone counter tops, nice dining area in nook,. Single garage with entrance to back yard and another finished room at back of garage that nicely done too! Upstairs has 3 bedrooms and primary bedroom has walk in closet and full ensuite too! Nice floor plan and lots of space. Stairs from upper deck to back yard, wired 220 for hot tub or gazebo on newly built deck area on ground level. This is a super nice unit! (id:39198)
Property Details
Interior
Features
Above Floor
Primary Bedroom
13 ft ,8 in x 11 ftBedroom 2
10 ft x 10 ftBedroom 3
10 ft ,6 in x 11 ftExterior
Parking
Garage spaces 1
Garage type Garage
Other parking spaces 0
Total parking spaces 1
Condo Details
Amenities
Laundry - In Suite
Inclusions
Property History
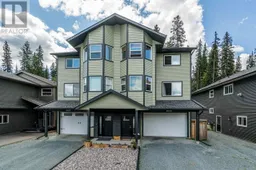 22
22
