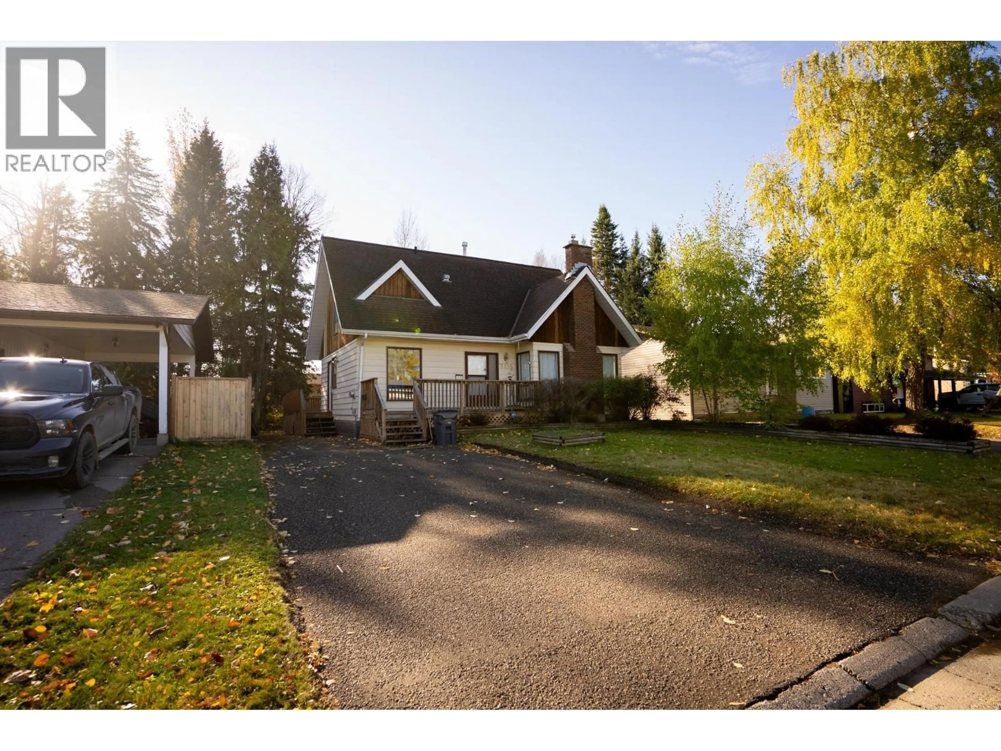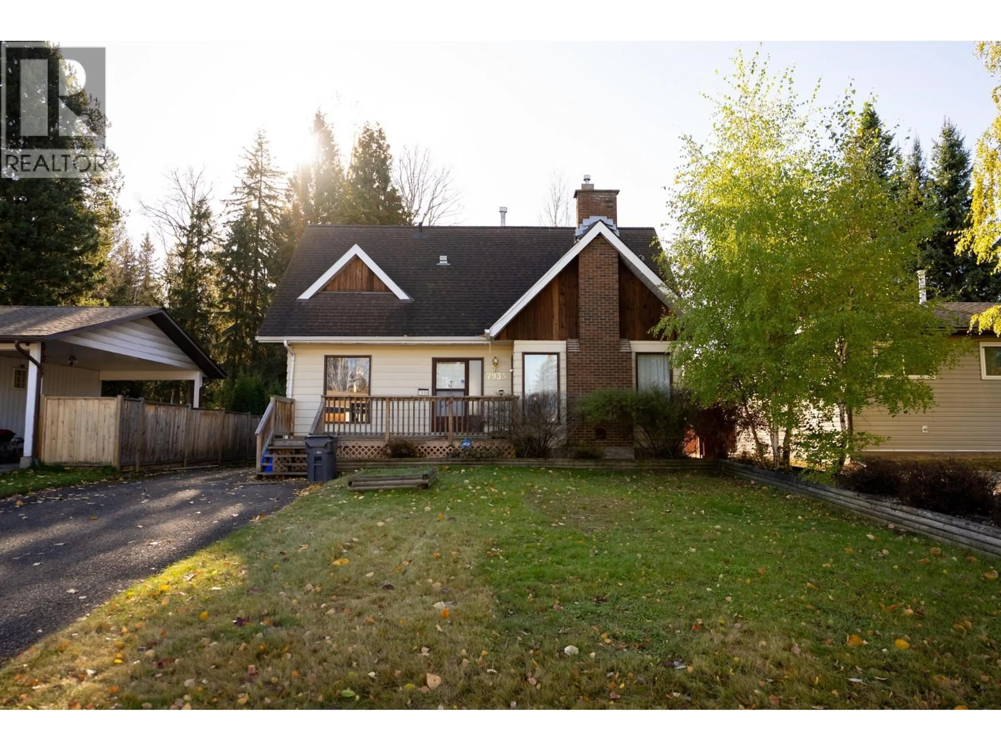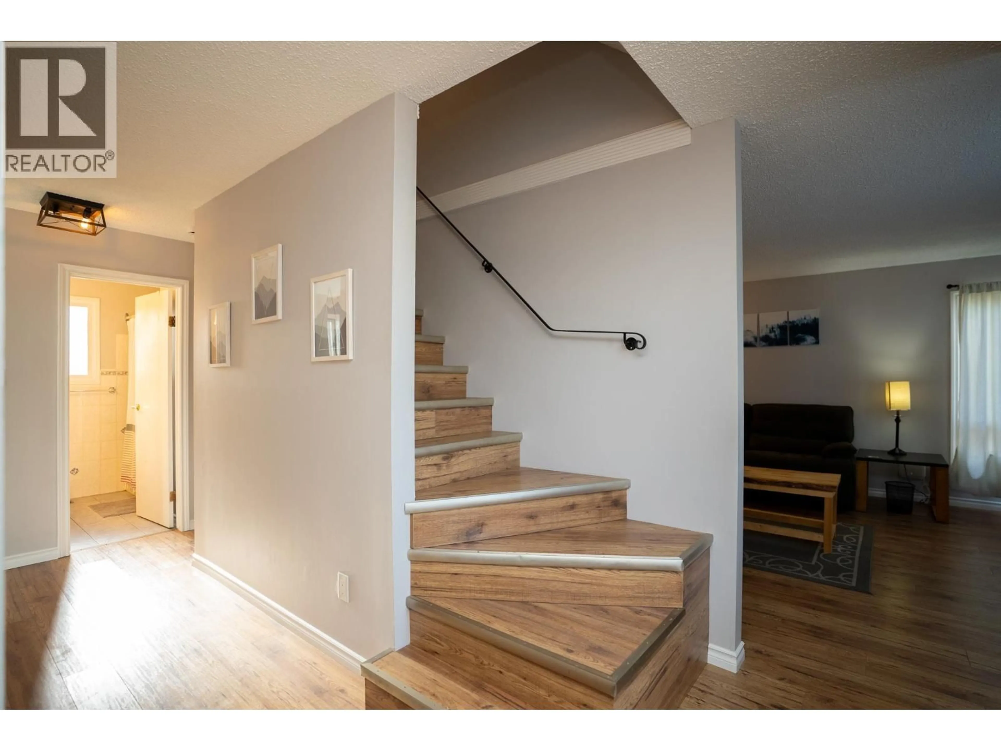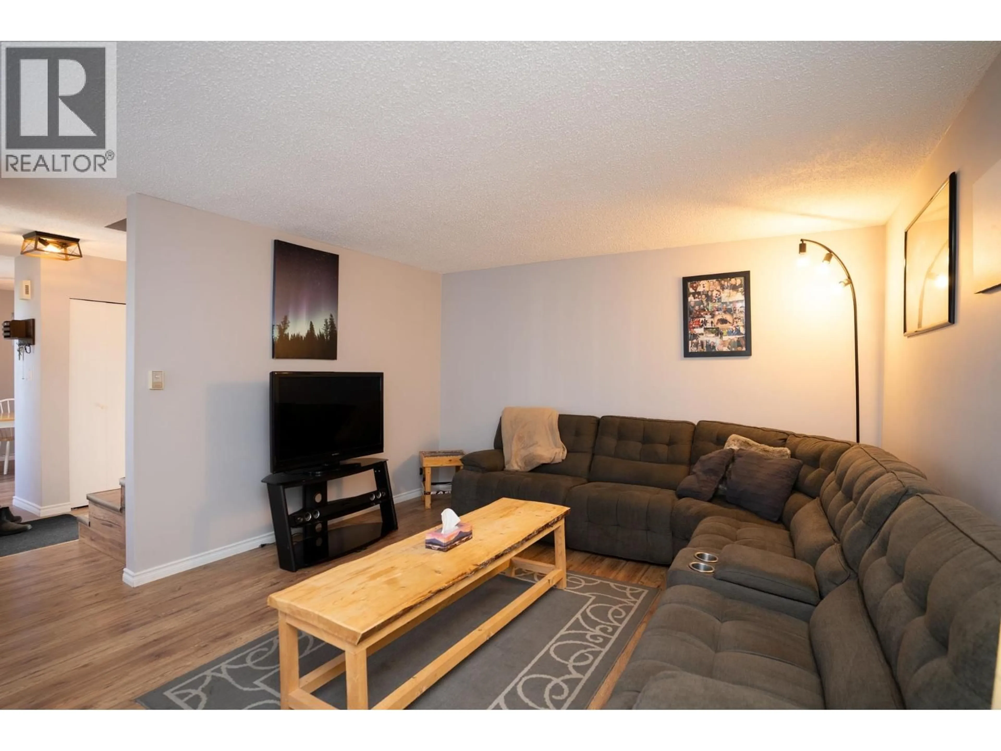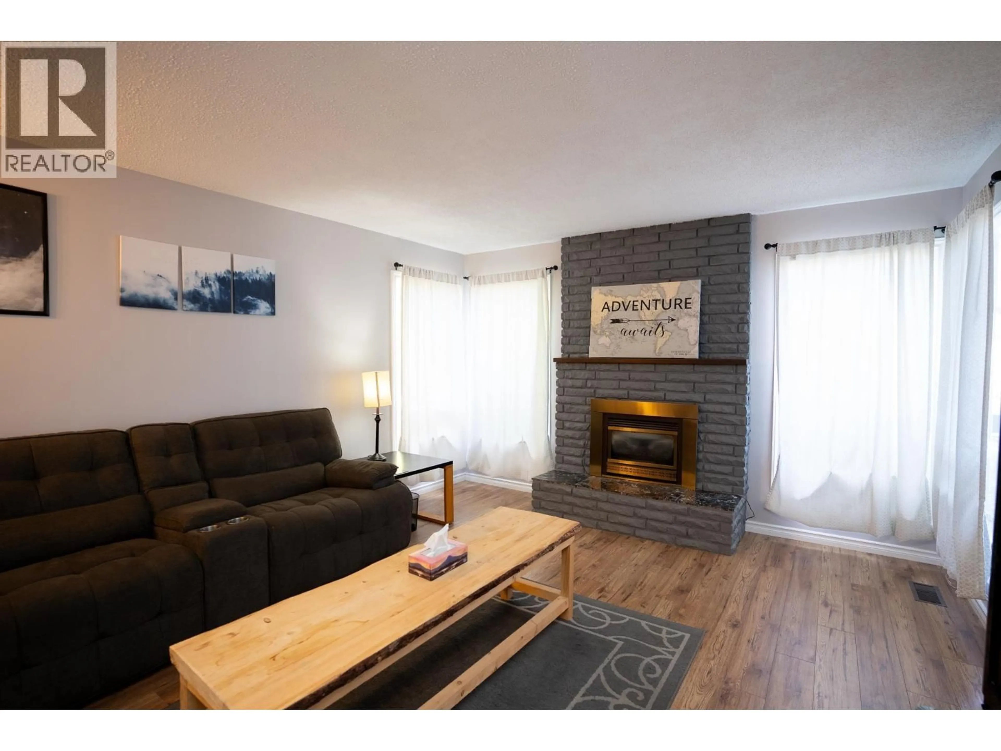7935 ROCHESTER CRESCENT, Prince George, British Columbia V2N3V7
Contact us about this property
Highlights
Estimated valueThis is the price Wahi expects this property to sell for.
The calculation is powered by our Instant Home Value Estimate, which uses current market and property price trends to estimate your home’s value with a 90% accuracy rate.Not available
Price/Sqft-
Monthly cost
Open Calculator
Description
Welcome to 7935 Rochester Crescent - a charming 3-level family home in a quiet, sought-after neighbourhood that's within a few minutes of Malaspina Park and Malaspina Elementary School. This 4-bedroom, 2-bathroom home offers 2,065 sq ft of comfortable living space on a 6,000 sq ft lot. The main floor features a bright living room with fireplace, spacious dining area, functional kitchen, full bathroom, and a bedroom. Upstairs you’ll find two generous bedrooms and a full bath, while the basement includes a rec room, laundry area, storage space, and an additional bedroom. Enjoy outdoor living on the large sundeck overlooking the fully fenced yard—perfect for kids and pets. All measurements are approximate, buyer to verify if deemed important. (id:39198)
Property Details
Interior
Features
Main level Floor
Living room
13.3 x 16.1Dining room
9.1 x 9.1Kitchen
12.1 x 11.1Bedroom 2
13.3 x 9.1Property History
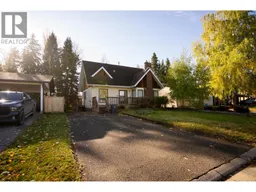 33
33
