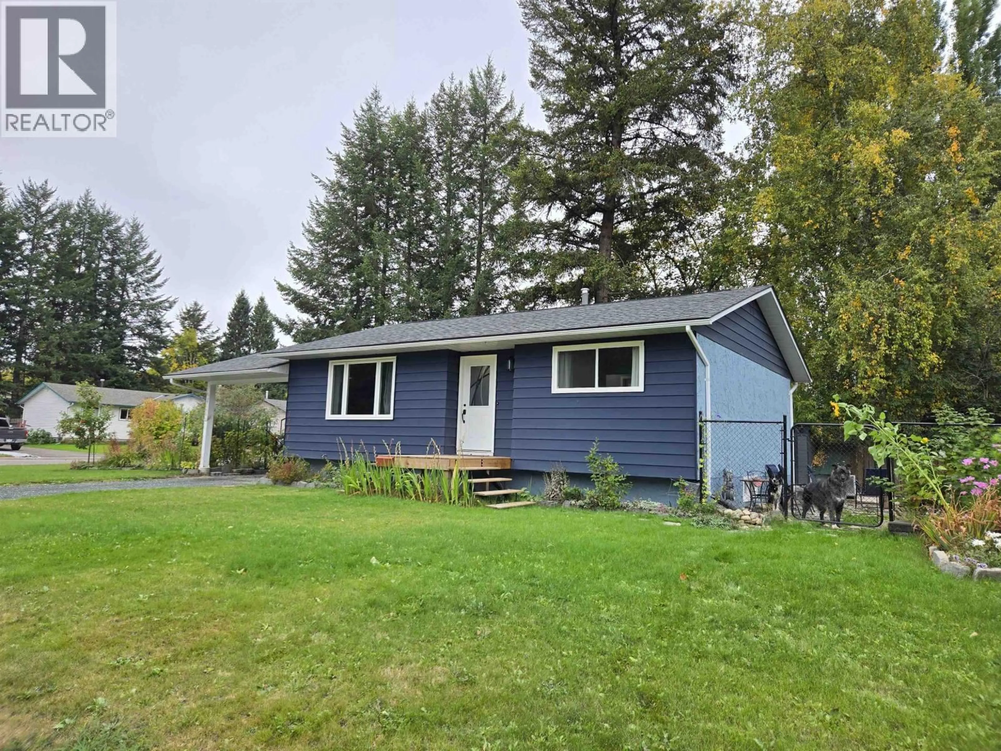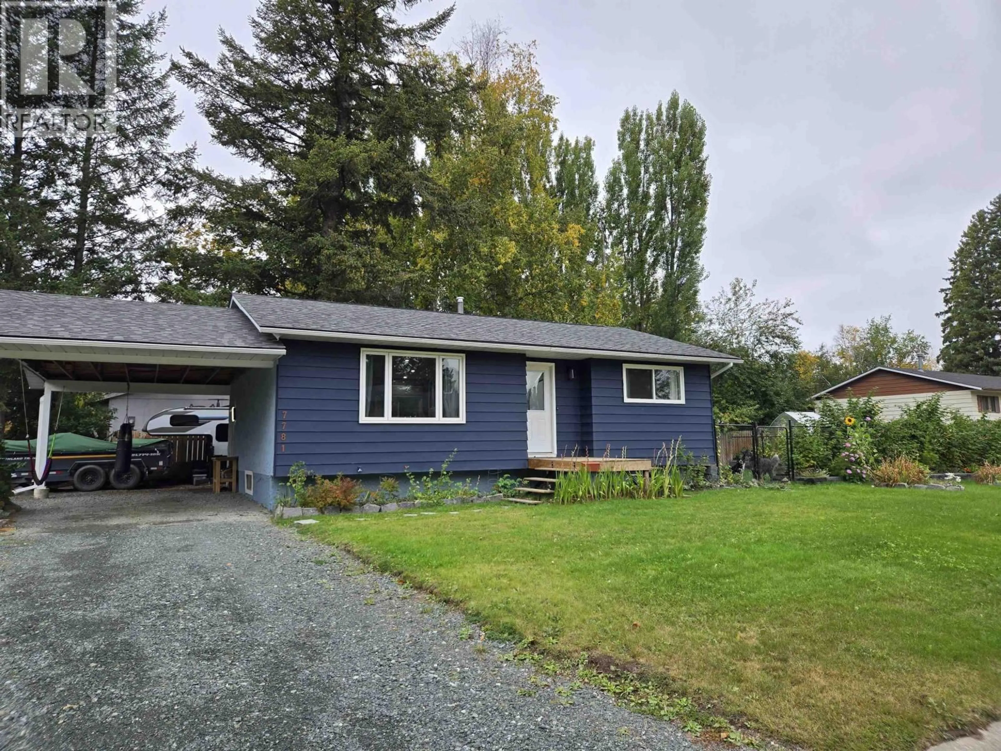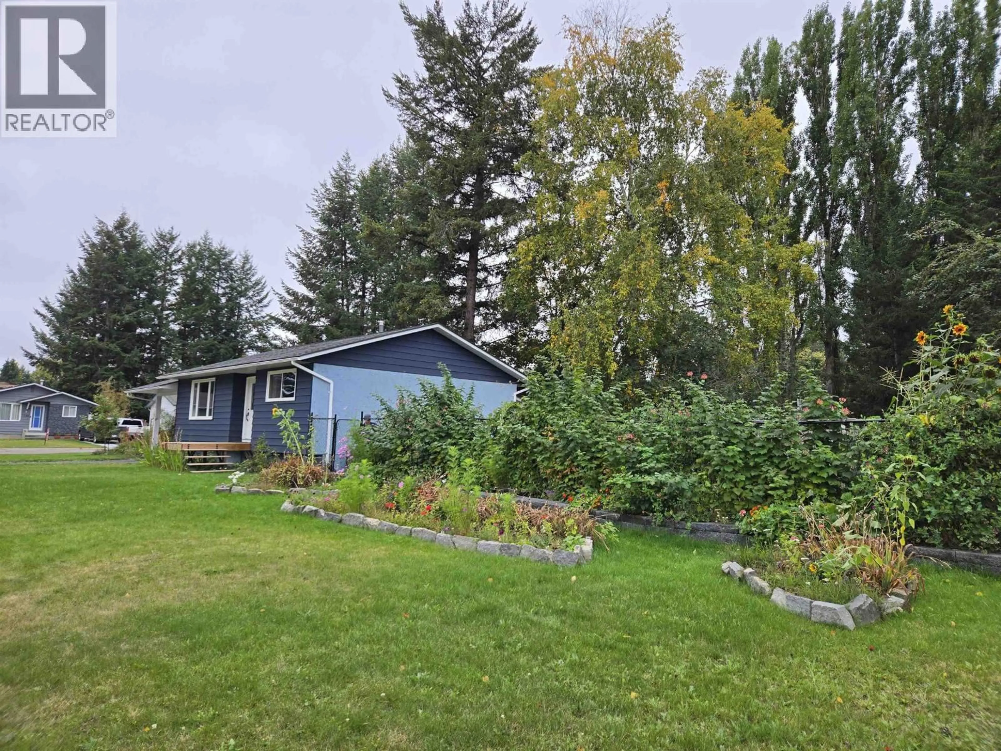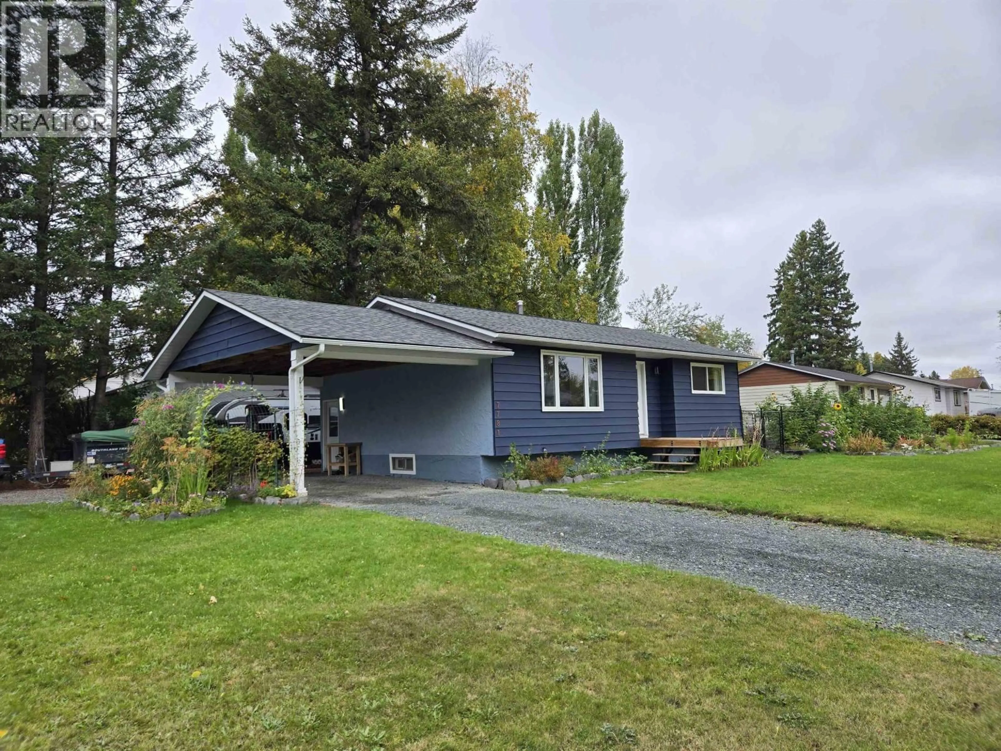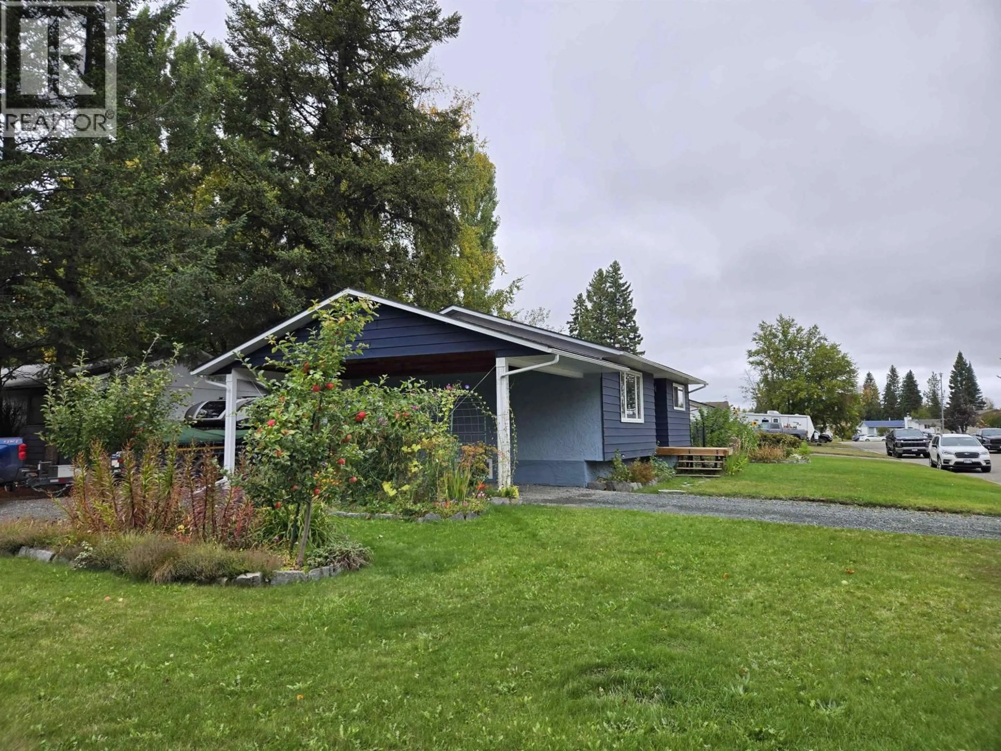7781 NEWTON CRESCENT, Prince George, British Columbia V2N3L7
Contact us about this property
Highlights
Estimated valueThis is the price Wahi expects this property to sell for.
The calculation is powered by our Instant Home Value Estimate, which uses current market and property price trends to estimate your home’s value with a 90% accuracy rate.Not available
Price/Sqft-
Monthly cost
Open Calculator
Description
This great home with awesome curb appeal in sought-after Lower College Heights has received so many loving updates inside and out! The corner lot w/ mature fruit trees and shrubs and lots of perennials features two driveways and room to park an RV, a large carport, securely fenced yard with storage and raised, separately fenced vegetable garden area with a greenhouse. On the main floor the modern, but warm kitchen with storage galore and open concept to the living room is sure to wow those who like to entertain. Newer roof, windows and interior and exterior doors, as well as the new furnace and HWT give peace of mind and there are even some smart home features. The basement with a second full bathroom, laundry room, and a generous family and third bedroom has been partially sound-proofed. (id:39198)
Property Details
Interior
Features
Main level Floor
Kitchen
13.7 x 10.2Living room
20.4 x 12.7Primary Bedroom
12.7 x 11.2Bedroom 2
10 x 8Property History
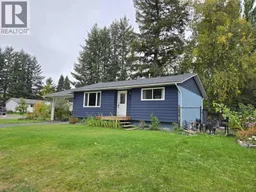 40
40
