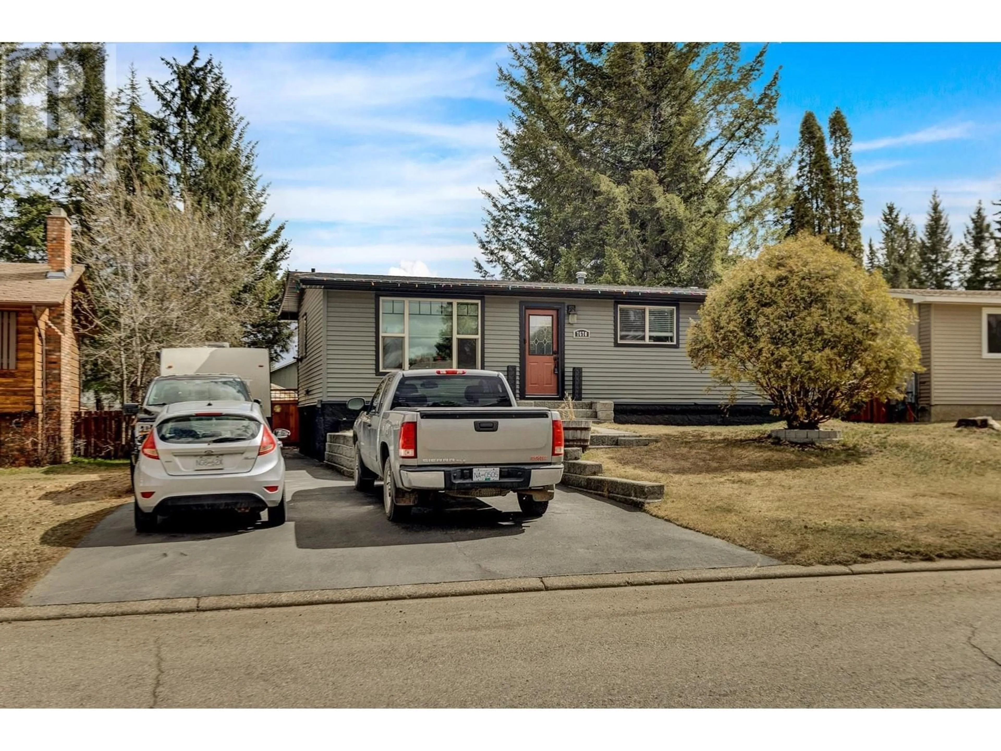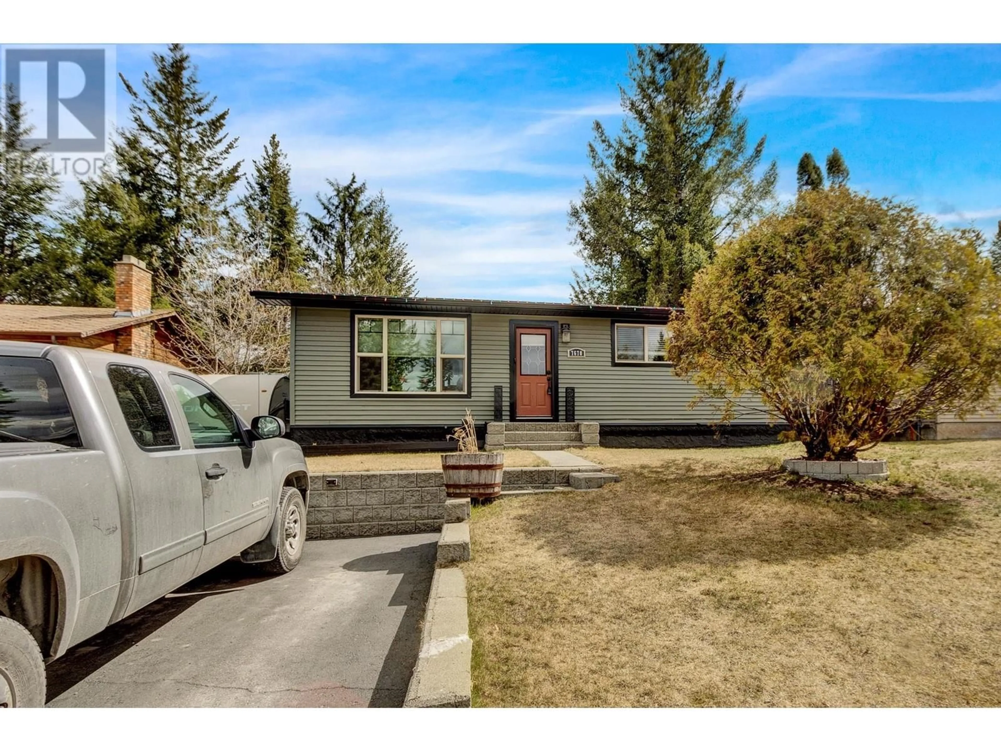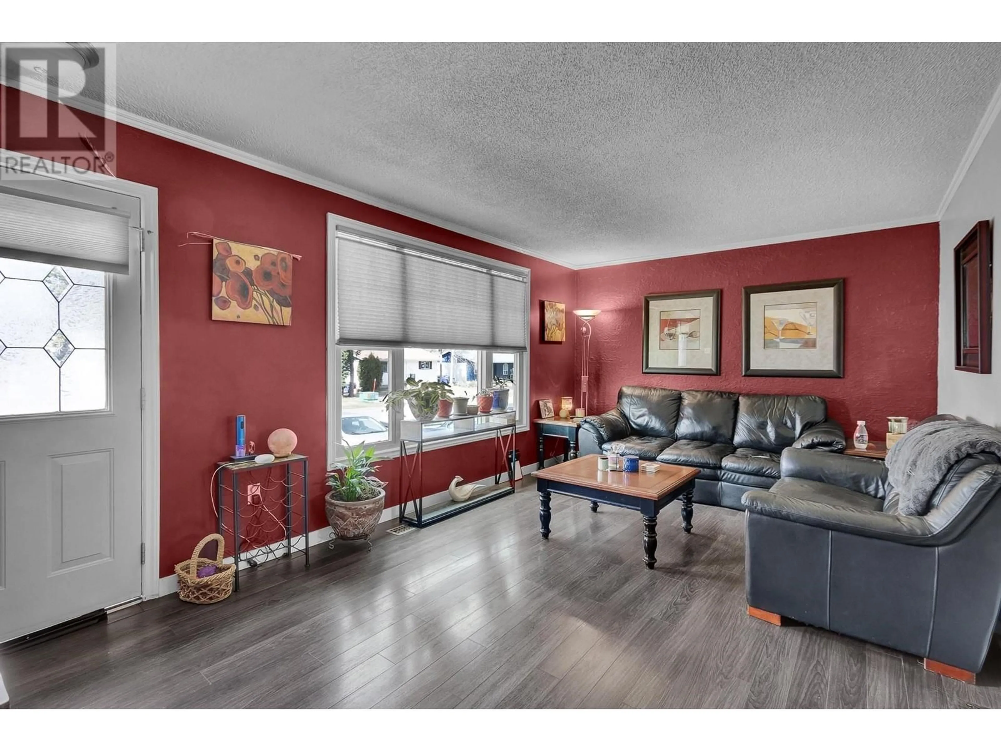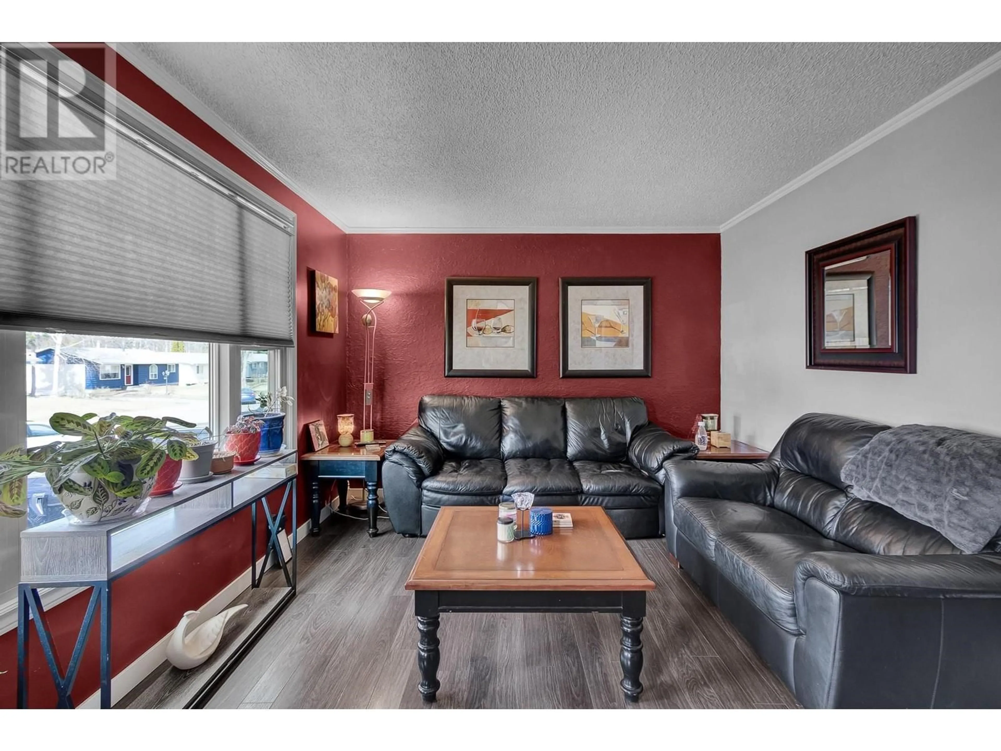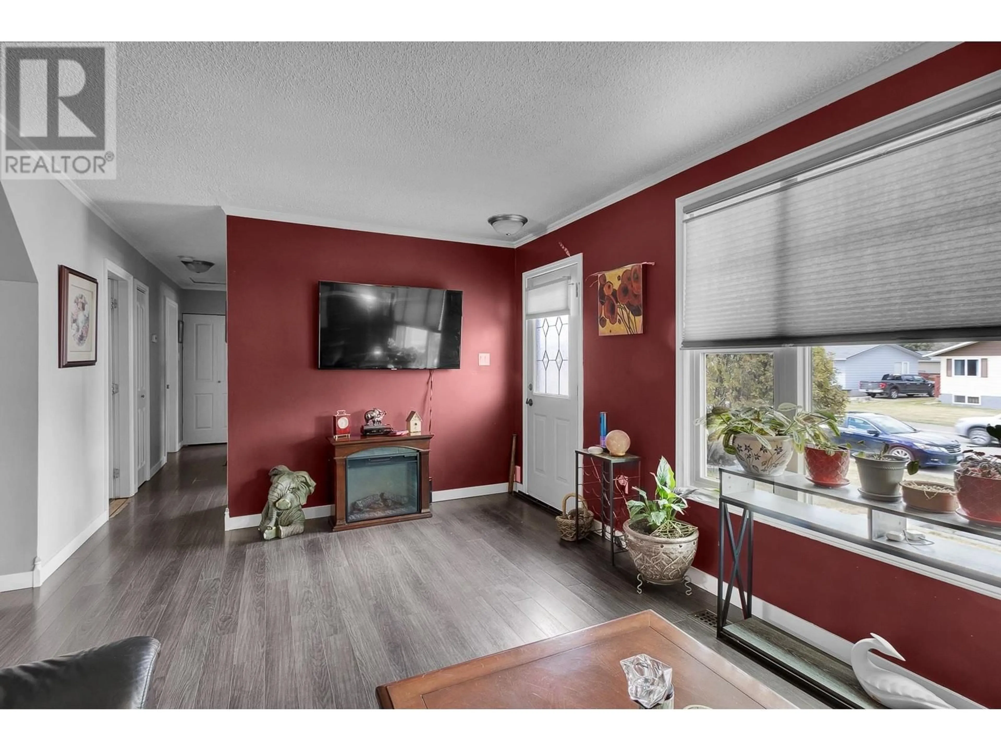7670 LOYOLA DRIVE, Prince George, British Columbia V2N2X1
Contact us about this property
Highlights
Estimated ValueThis is the price Wahi expects this property to sell for.
The calculation is powered by our Instant Home Value Estimate, which uses current market and property price trends to estimate your home’s value with a 90% accuracy rate.Not available
Price/Sqft$256/sqft
Est. Mortgage$2,057/mo
Tax Amount ()$3,948/yr
Days On Market69 days
Description
* PREC - Personal Real Estate Corporation. Pride of ownership is evident in this wonderful home. If you are looking for a place with a shop, you will want to view 7670 Loyola Drive. The main floor has 3 bedrooms, 1 bathroom & an inviting kitchen & dining area. Enjoy your outdoor gatherings on the spacious covered patio where you can BBQ year-round. The basement is fully finished with a flex room, a rec room & a 3 pc bathroom. Outside the detached shop is 24 x 16, there is backyard access, RV parking & a fully fenced yard. The roof is 11 yrs old & all of the windows are vinyl. This home is ready for a new family, is it yours? Its location is close to great elementary & secondary schools, parks & bus routes. Lot size is taken from Tax Ass., all measurements are approx. & all info. to be verified by buyer if deemed important. (id:39198)
Property Details
Interior
Features
Main level Floor
Bedroom 3
10 x 7.9Living room
19 x 10.1Kitchen
16.7 x 11.3Primary Bedroom
11.8 x 11.2Property History
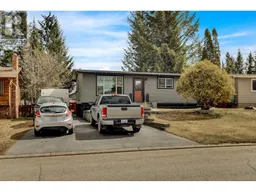 23
23
