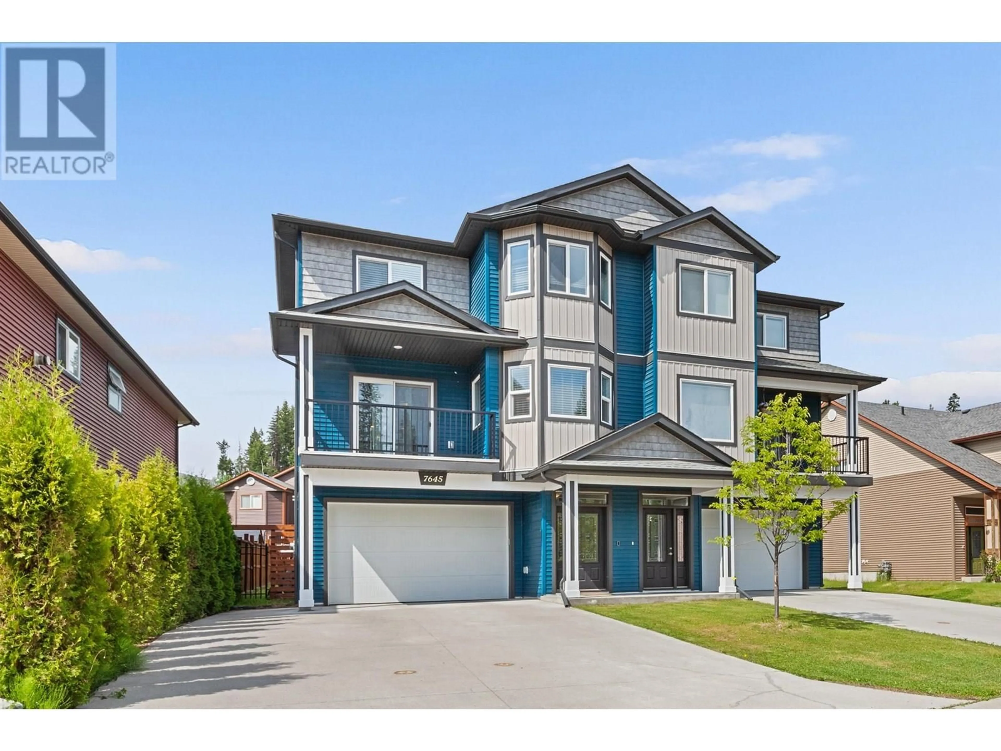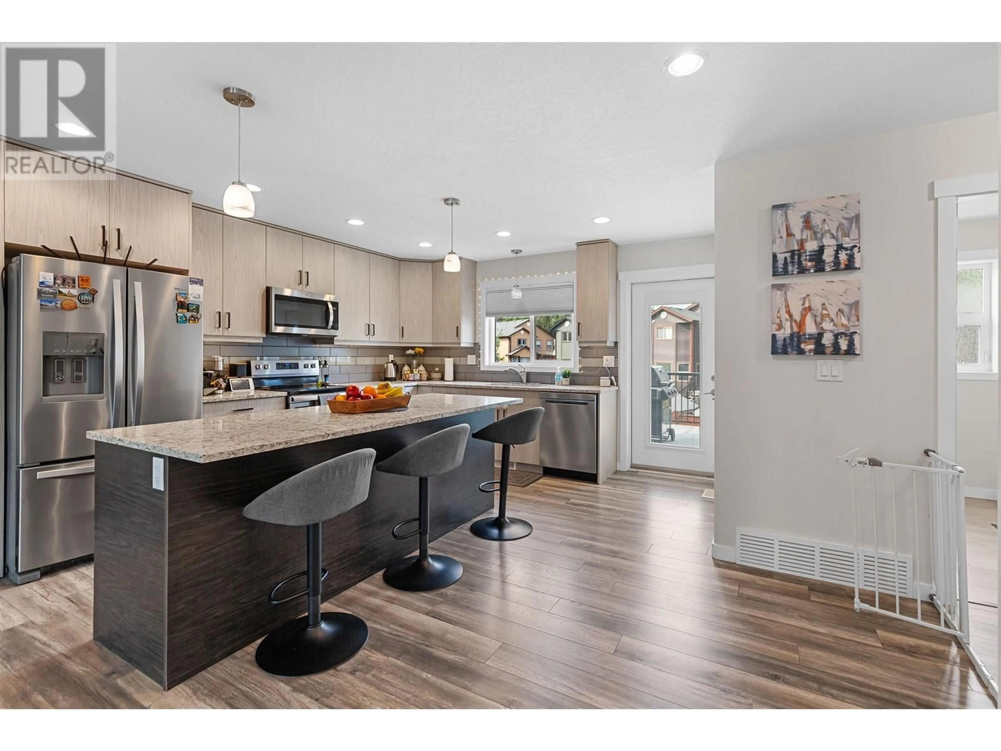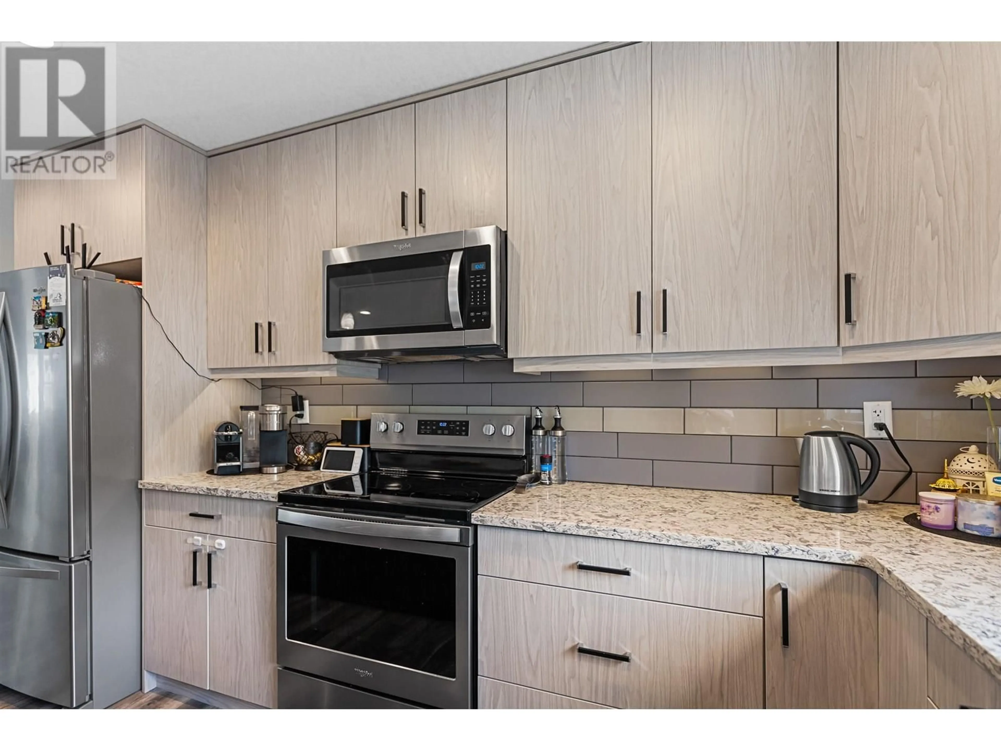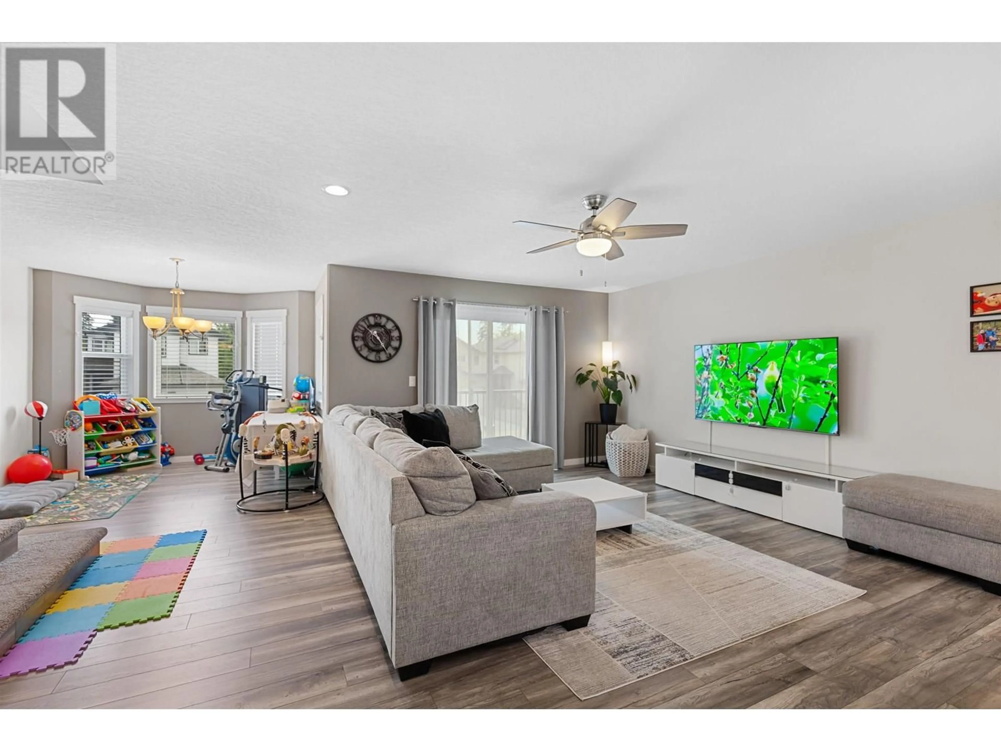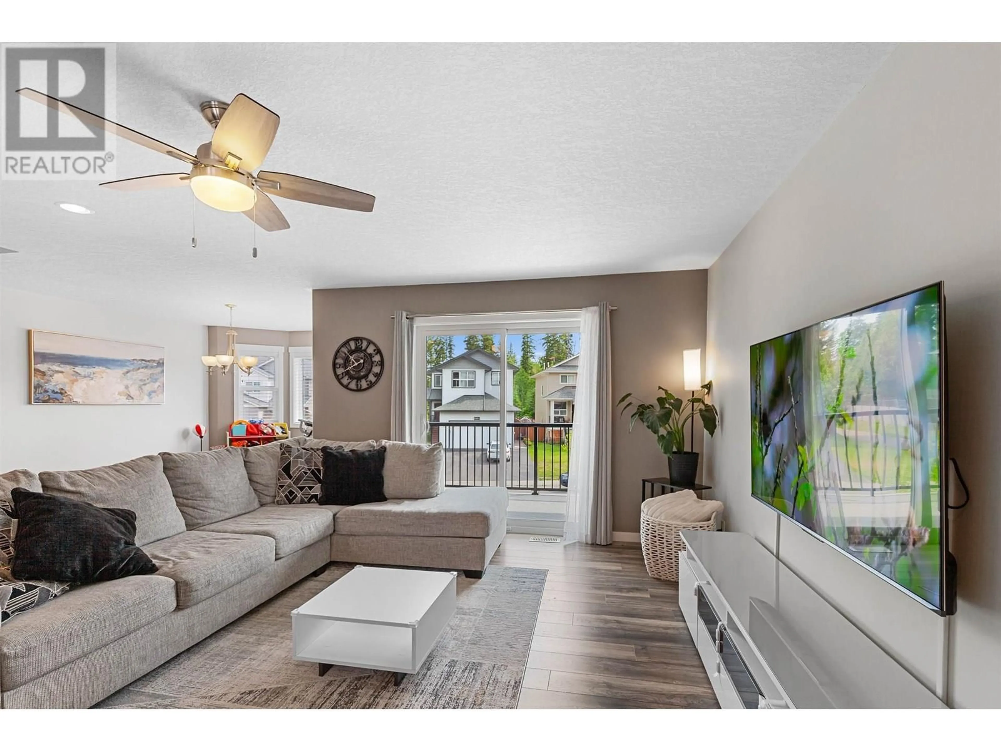7645 CREEKSIDE WAY, Prince George, British Columbia V2N0C2
Contact us about this property
Highlights
Estimated ValueThis is the price Wahi expects this property to sell for.
The calculation is powered by our Instant Home Value Estimate, which uses current market and property price trends to estimate your home’s value with a 90% accuracy rate.Not available
Price/Sqft$321/sqft
Est. Mortgage$2,276/mo
Tax Amount ()$4,700/yr
Days On Market2 days
Description
Experience elevated living in this executive half duplex by Fortwood Homes, located in the welcoming Creekside neighbourhood—known for its modern homes, family-friendly atmosphere, and community feel. This home features an open-concept layout with quartz countertops, soft-close cabinetry, walk-in pantry, tile backsplash, stainless steel appliances, and an island that seats three comfortably. Triple-pane windows, A/C, hot water on demand, and a high-efficiency furnace ensure year-round comfort. Enjoy a larger, fully fenced backyard with in-ground irrigation, private deck and patio with natural gas fire pit, and a front balcony. The spacious garage offers ample room for vehicles, storage, or a workshop. A rare combination of thoughtful design, lasting quality, and space for families to grow. (id:39198)
Property Details
Interior
Features
Main level Floor
Kitchen
13.6 x 13Living room
16.2 x 15.1Eating area
9.1 x 8.6Condo Details
Inclusions
Property History
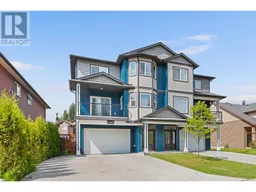 25
25
