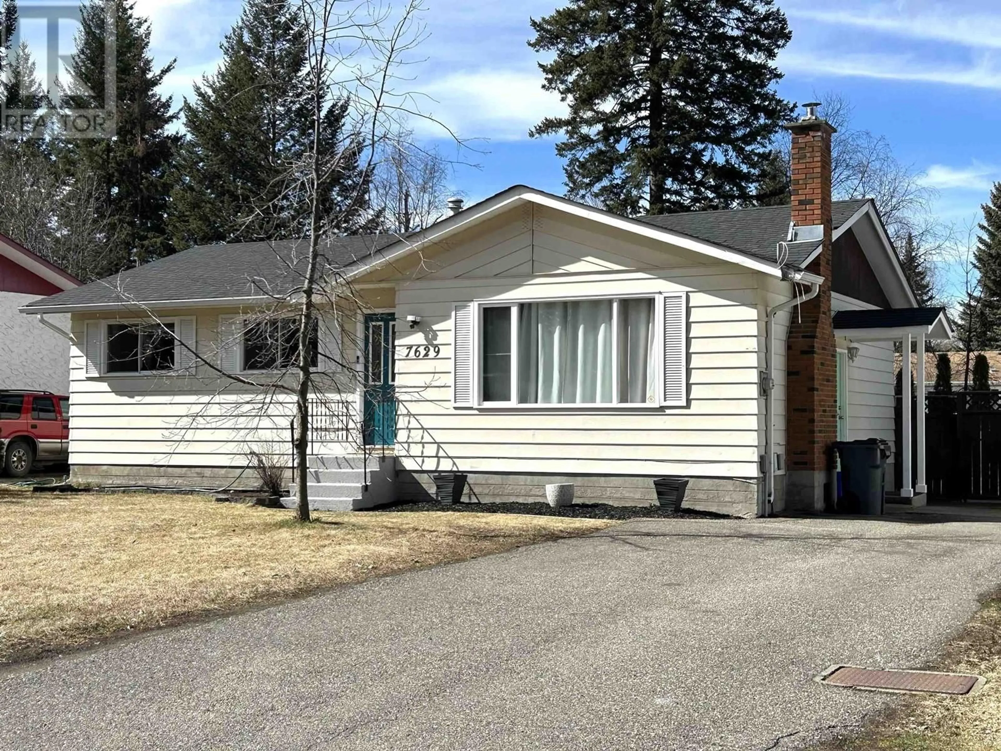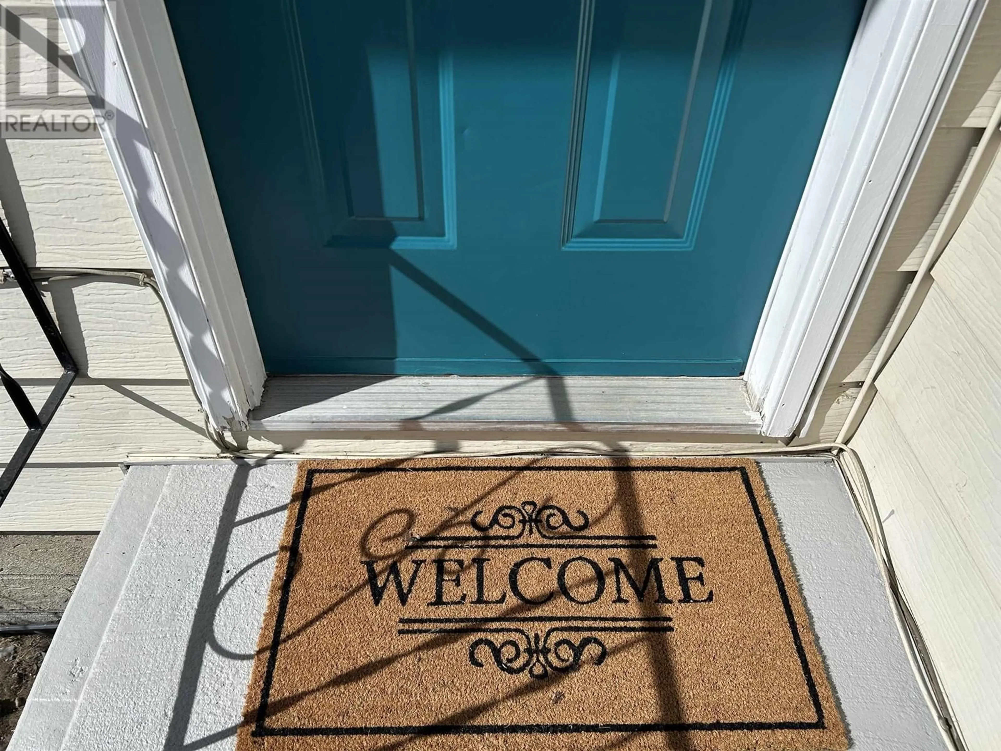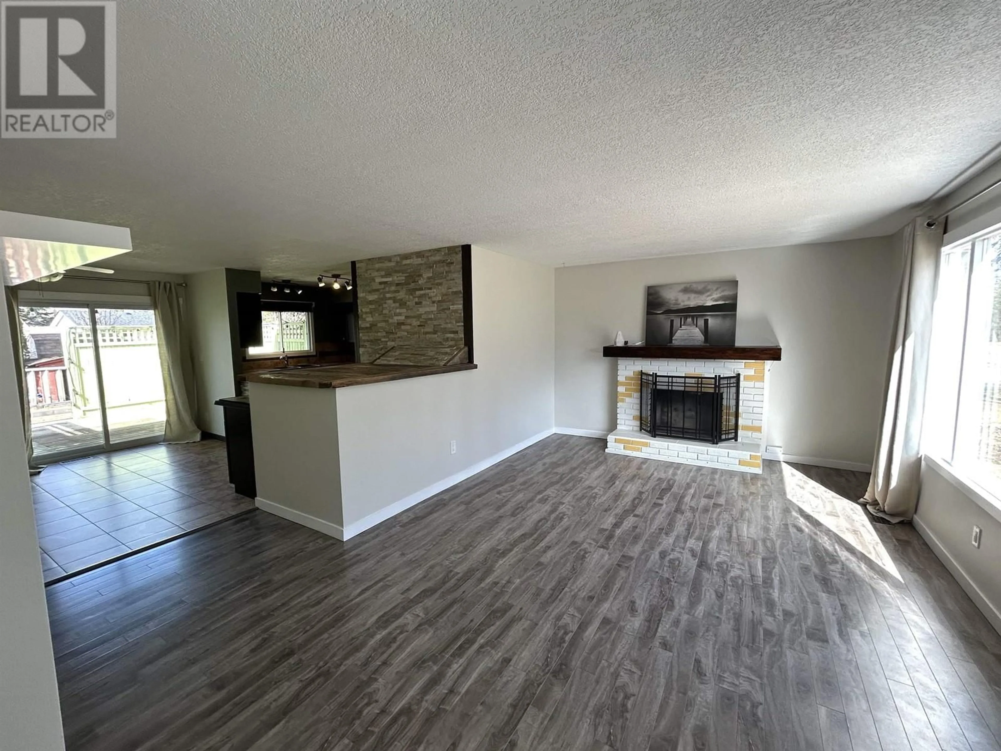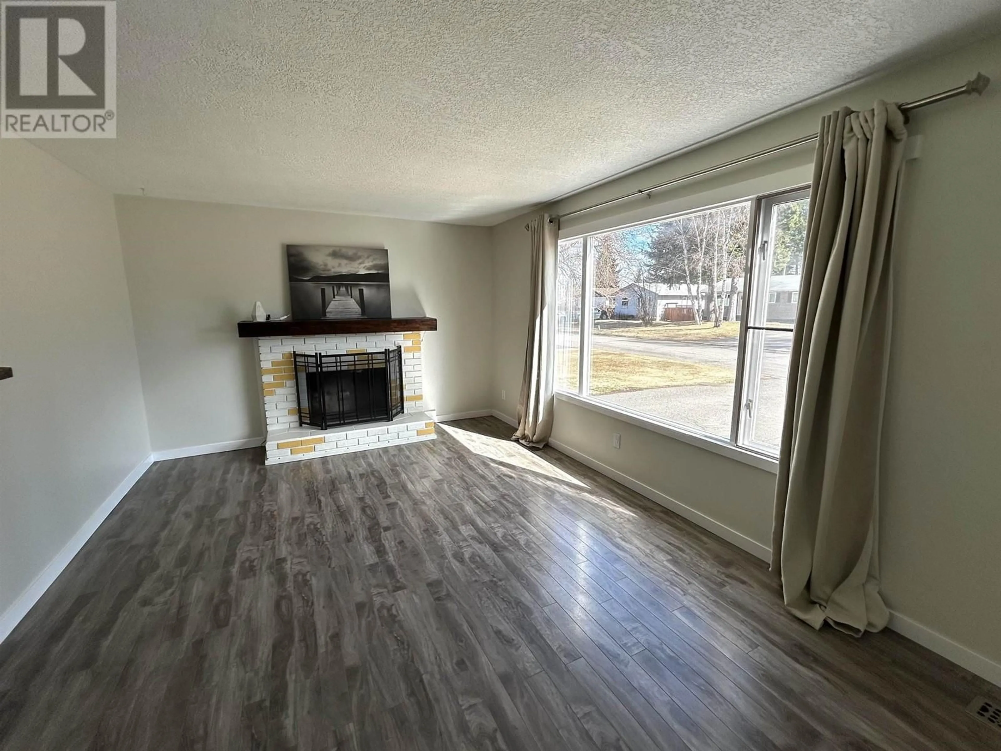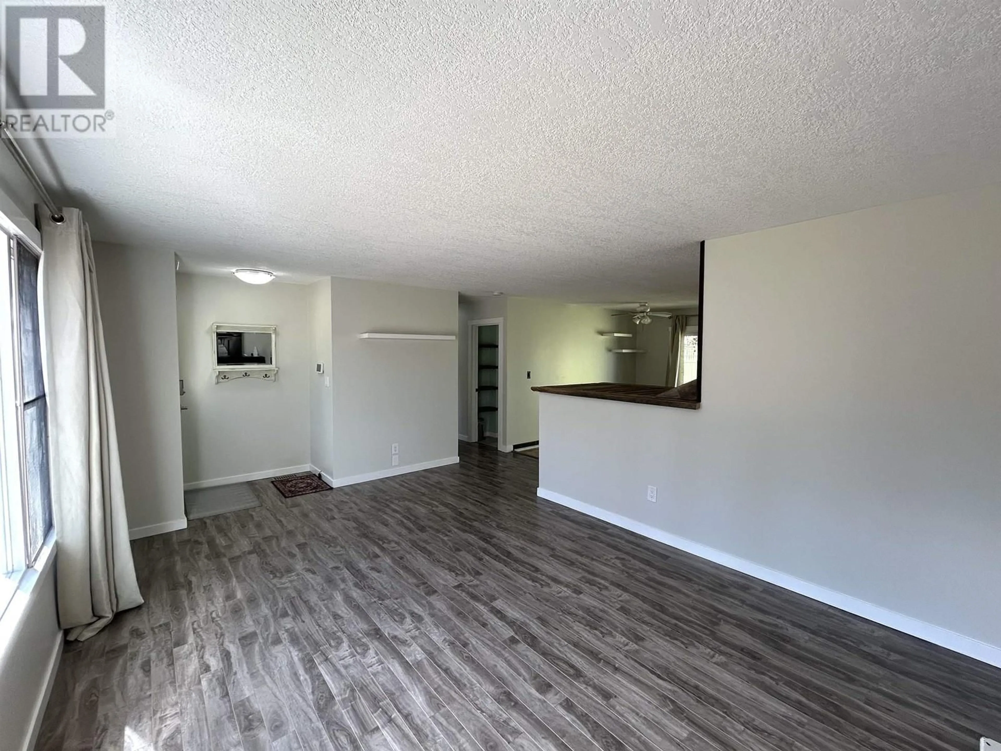7629 KINGSLEY CRESCENT, Prince George, British Columbia V2N2W8
Contact us about this property
Highlights
Estimated ValueThis is the price Wahi expects this property to sell for.
The calculation is powered by our Instant Home Value Estimate, which uses current market and property price trends to estimate your home’s value with a 90% accuracy rate.Not available
Price/Sqft$241/sqft
Est. Mortgage$2,233/mo
Tax Amount ()$4,039/yr
Days On Market6 days
Description
This could be the one you have been looking for. This well-maintained bungalow styled dwelling is conveniently located in lower College Heights, positioned close to schools (elementary, high school and UNBC), shopping and recreation. 7629 Kingsley Crescent provides two separate living accommodations. The upper level comprises three nice sized bedrooms, a bathroom, its own laundry, in addition to the kitchen, dining room and living room. The lower level is a self-contained one bedroom suite, with its own OSBE and laundry as well. Live in the upper level and rent out the lower level or vice versa. Or for the investor, here is an opportunity for an up and down rental. Roof shingles replaced approximately three years ago. Buyer to verify measurements if deemed important. (id:39198)
Property Details
Interior
Features
Main level Floor
Kitchen
9.5 x 8.7Dining room
11.1 x 8.1Living room
18 x 11.1Primary Bedroom
11.6 x 15.3Property History
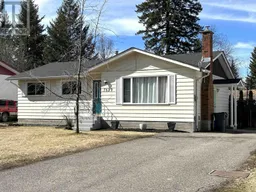 32
32
