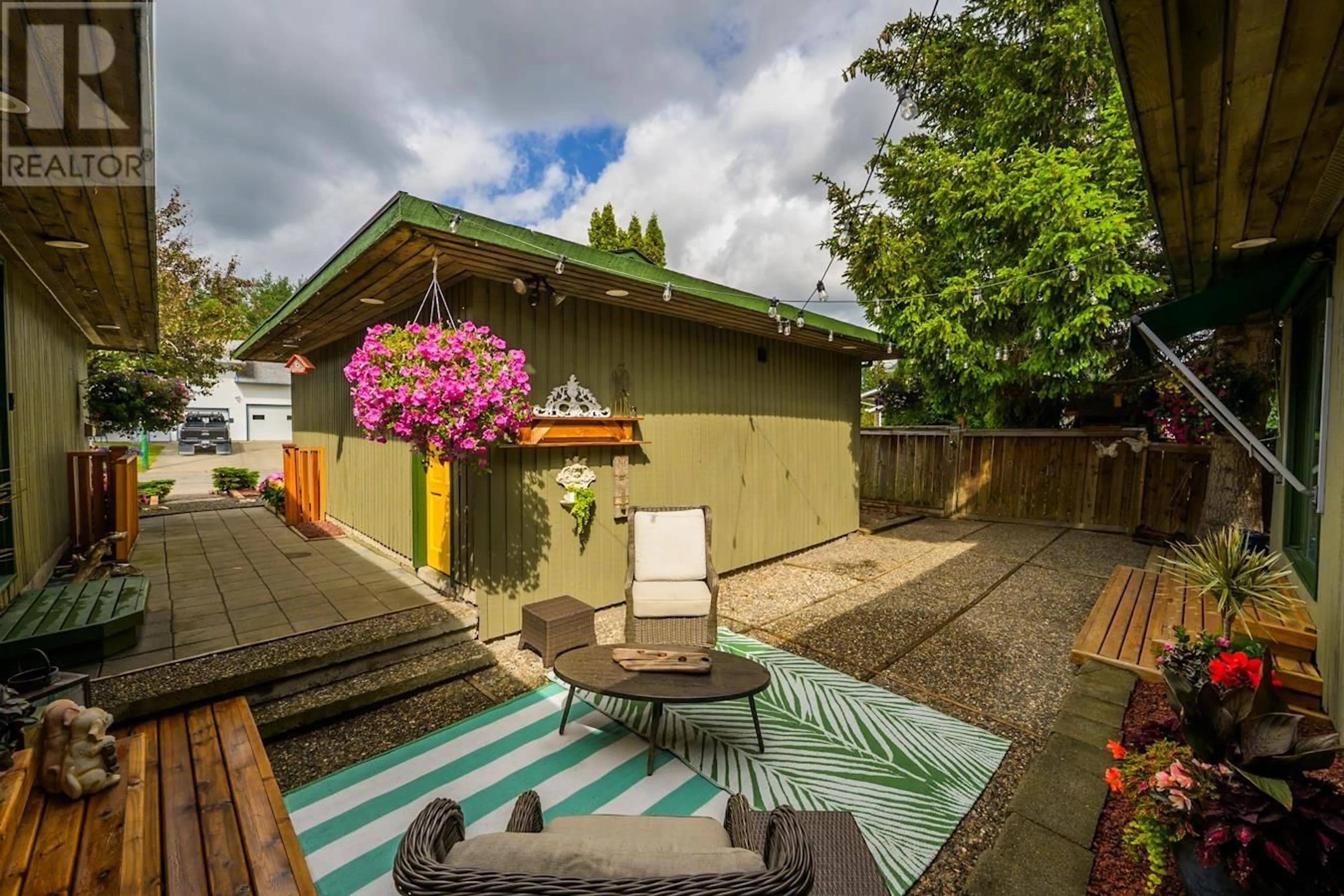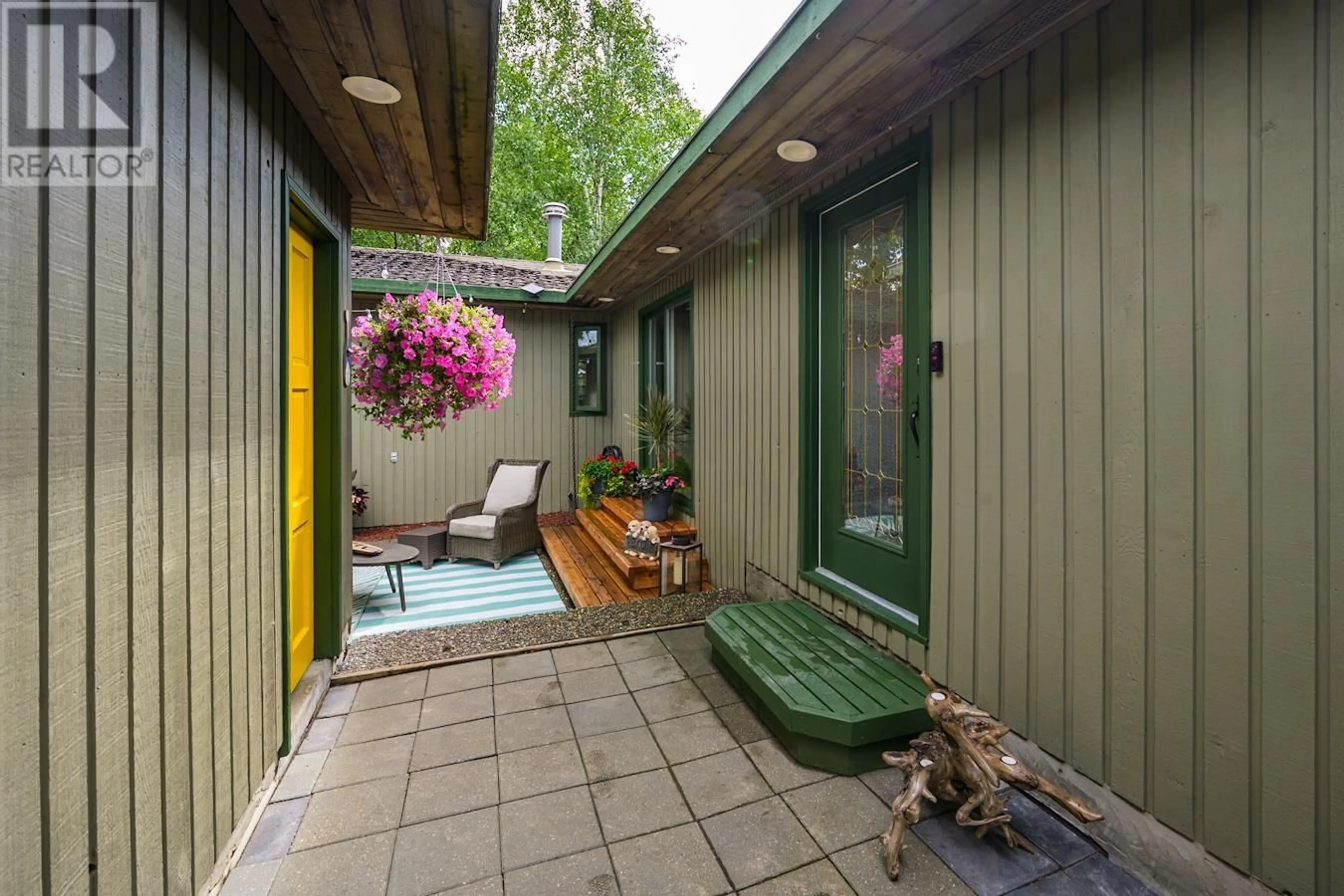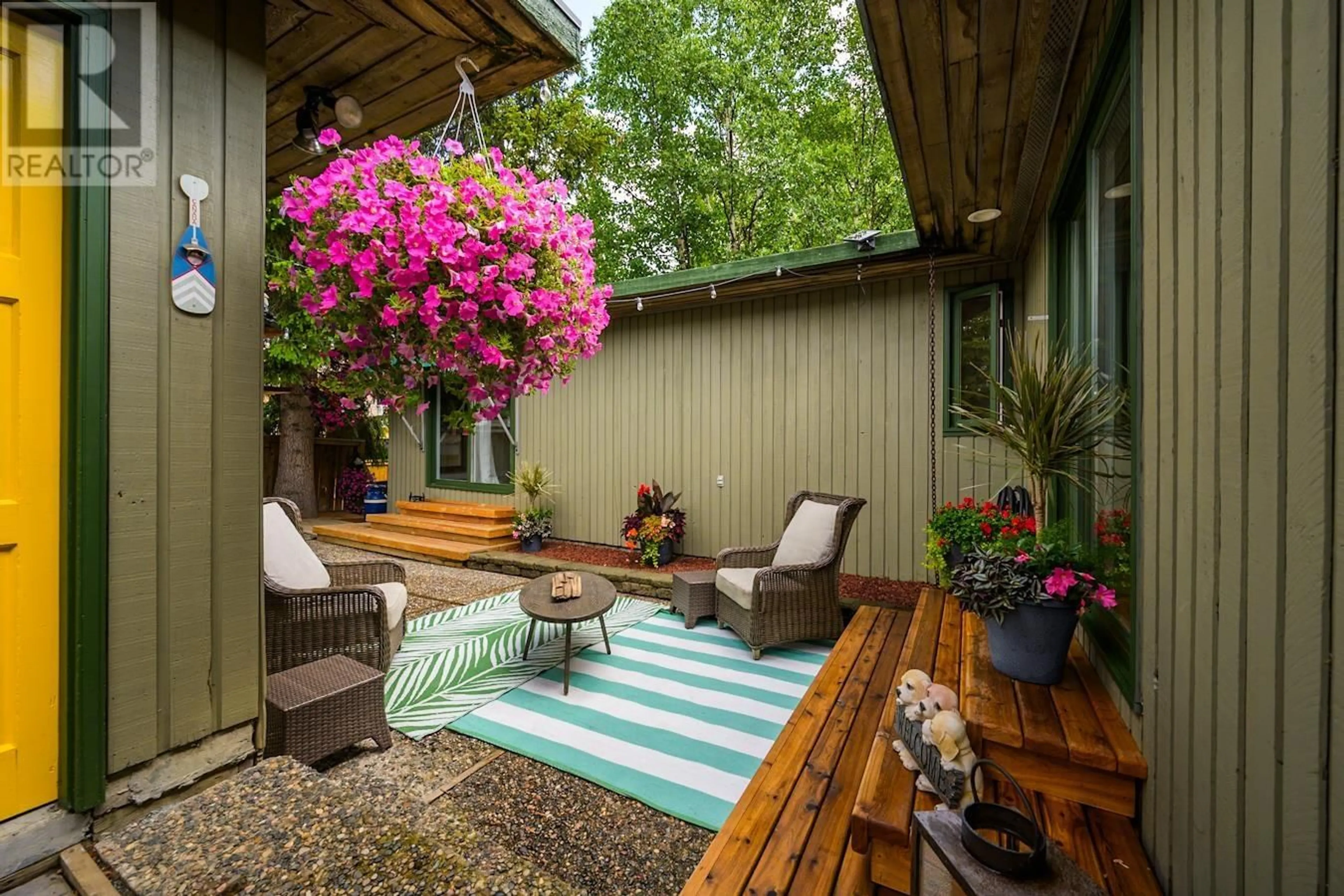7546 ST PATRICK AVENUE, Prince George, British Columbia V2N4B8
Contact us about this property
Highlights
Estimated valueThis is the price Wahi expects this property to sell for.
The calculation is powered by our Instant Home Value Estimate, which uses current market and property price trends to estimate your home’s value with a 90% accuracy rate.Not available
Price/Sqft-
Monthly cost
Open Calculator
Description
I love this West Coast styled custom home that is in the perfect location and backs on to greenbelt. Walk through a beautiful flowered courtyard to your main entrance with breezeway to detached garage. Main level boasts modern kitchen with eating area, formal dining room, oversized living space, & three large beds including master with huge walk-in closet and full ensuite. Expansive above ground lower level is built to entertain or suite ready with huge family/flex area, wet bar, hot tub/solarium. Outside boasts a stunning Douglas fir multi-tiered deck that overlooks mature green space and really makes the yard feel like a hidden oasis. Yes it has a wood foundation, but it has concrete footings & there is an excellent Access Eng report on file (id:39198)
Property Details
Interior
Features
Main level Floor
Dining room
9 x 11.4Living room
15.2 x 19Kitchen
16.6 x 9.7Eating area
7.1 x 8.1Property History
 30
30




