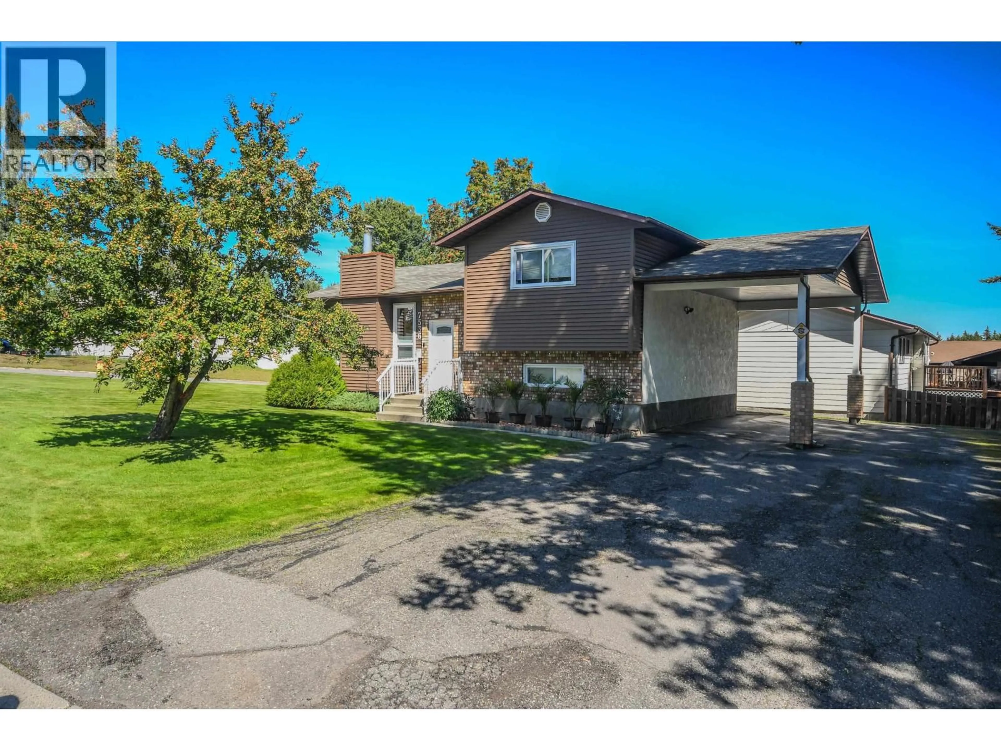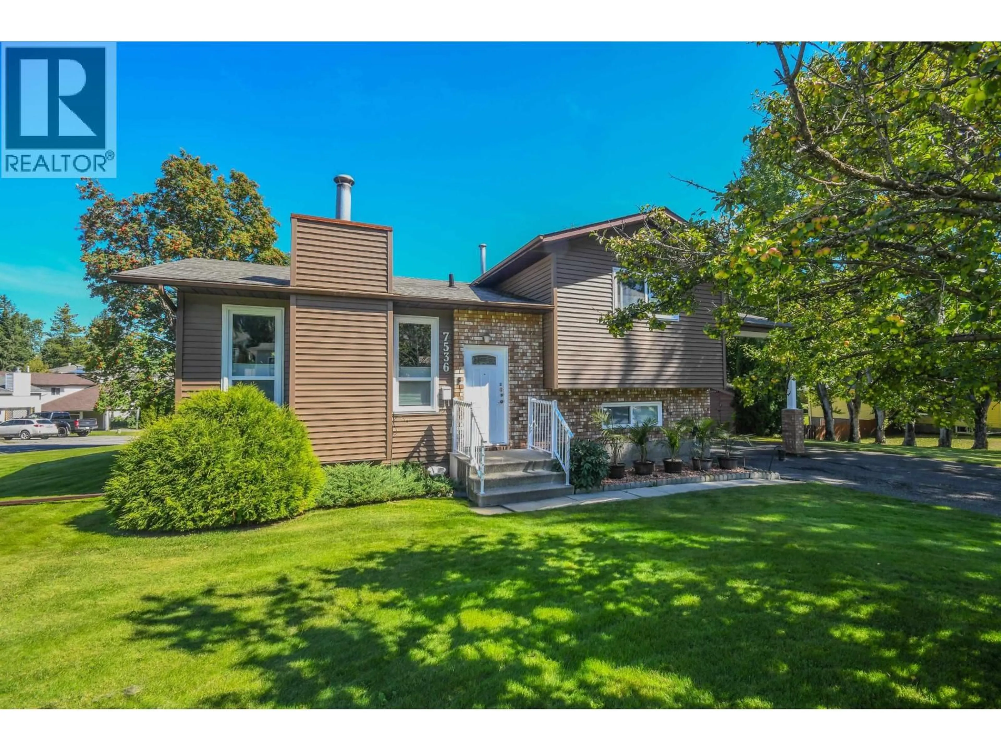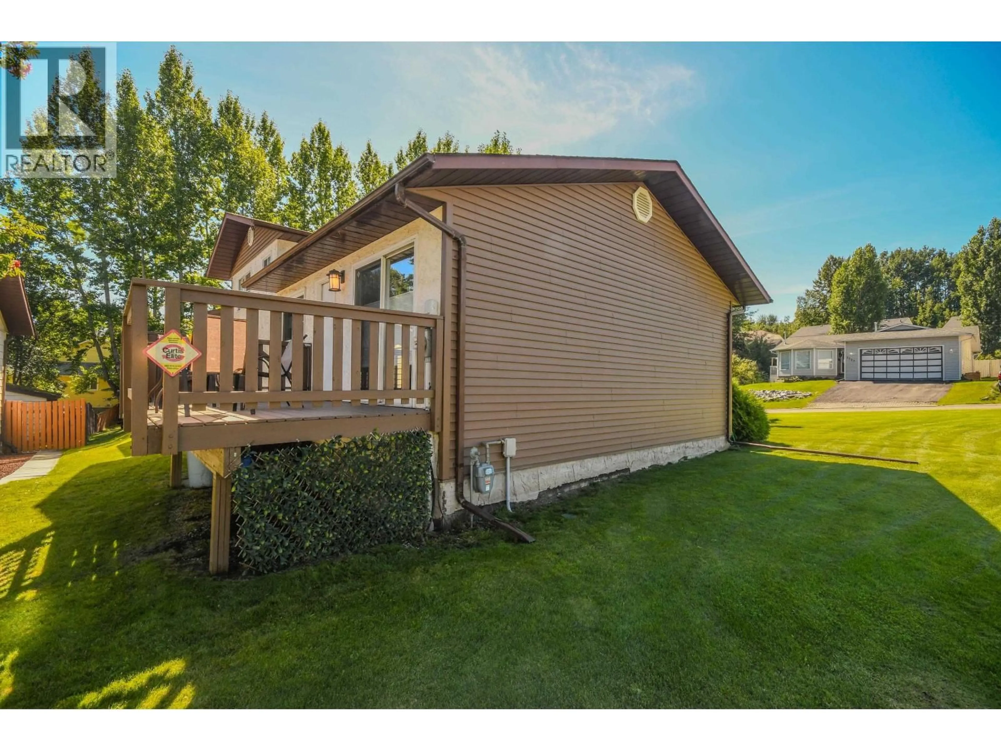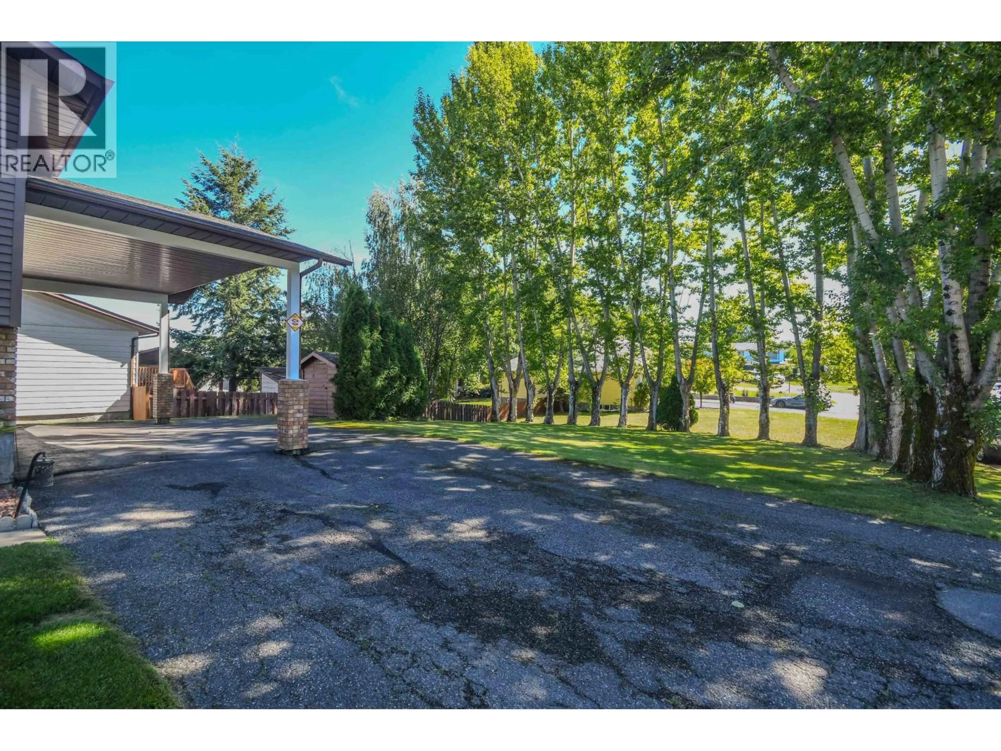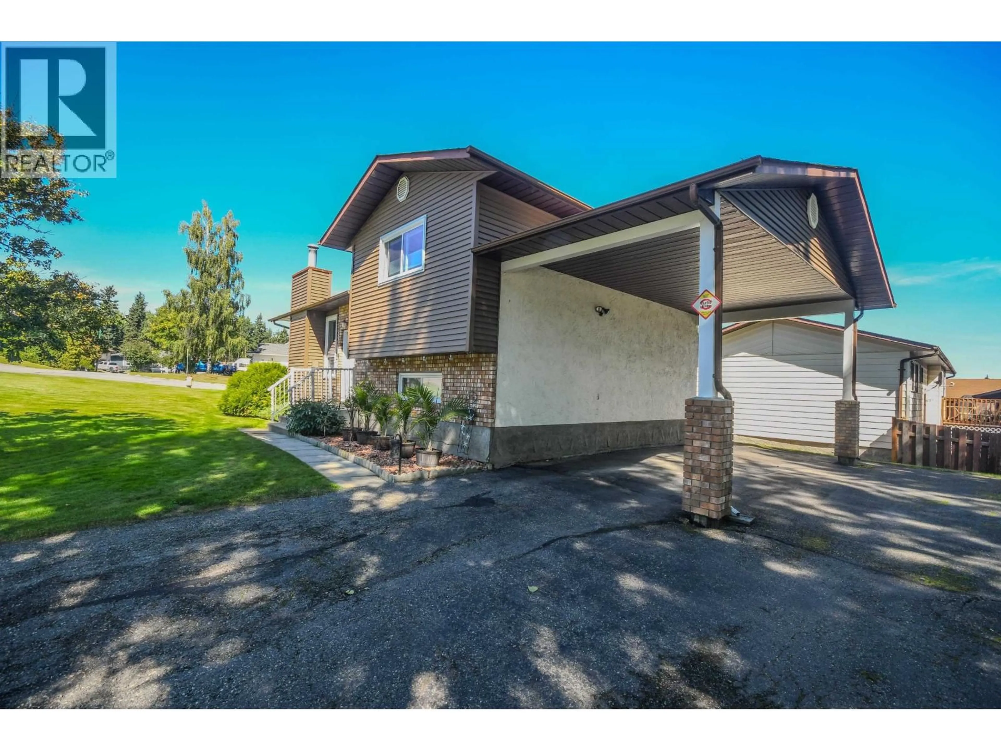7536 ST KEVIN PLACE, Prince George, British Columbia V2N4L3
Contact us about this property
Highlights
Estimated valueThis is the price Wahi expects this property to sell for.
The calculation is powered by our Instant Home Value Estimate, which uses current market and property price trends to estimate your home’s value with a 90% accuracy rate.Not available
Price/Sqft-
Monthly cost
Open Calculator
Description
NEW PRICE! $52K BELOW ASSESSMENT. Move in ready one owner 4 level split home in St Lawrence situated on a flat 8339 sqft corner lot with massive carport and RV parking. What lacks in back yard is made up with a beautiful side yard fully treed perfect for kids and pets. The interior features a warm and welcoming living room, spacious dining area, fully equipped eat in kitchen with stainless steel appliances and solid surface counter top. The top floor boasts a sparkling clean 4 piece bathroom, 2 bedrooms including a generous 12x13' primary bedroom. Below the main reveals a rec room/family room with wet bar, 3rd bedroom, 3 piece bathroom. The unfinished basement has lots of potential ideal for a games room, currently used for storage and shop space. Also features an irrigation system. (id:39198)
Property Details
Interior
Features
Main level Floor
Living room
14.1 x 13Dining room
11.8 x 9.2Kitchen
11.1 x 11.4Foyer
7 x 3.9Property History
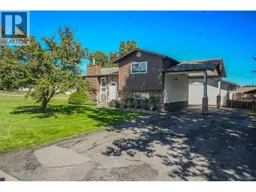 37
37
