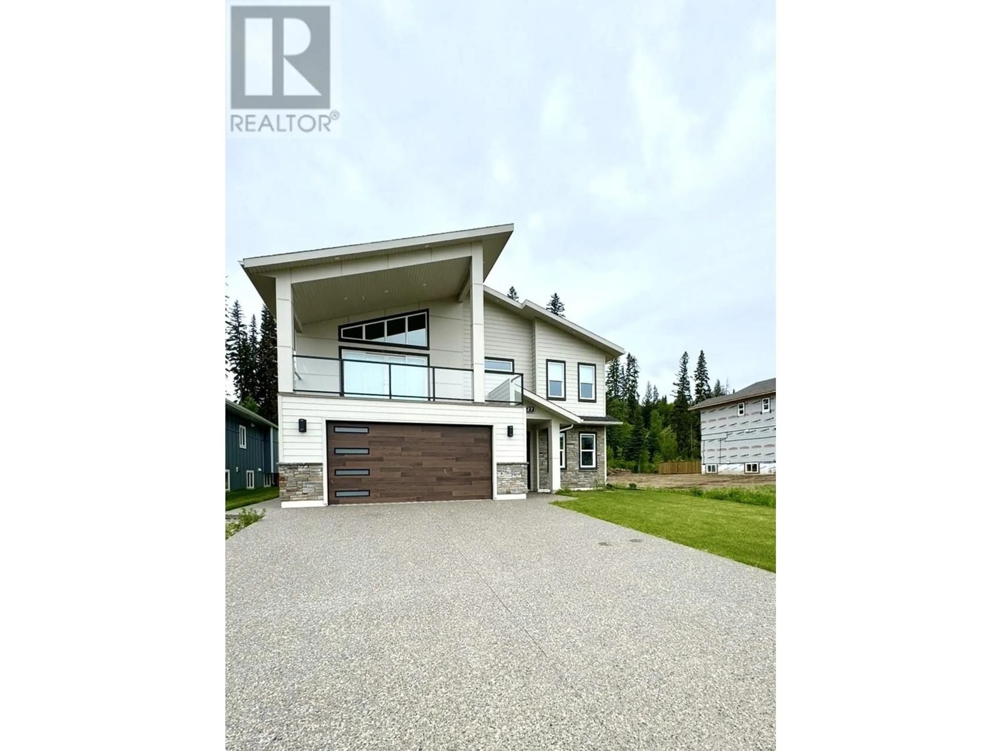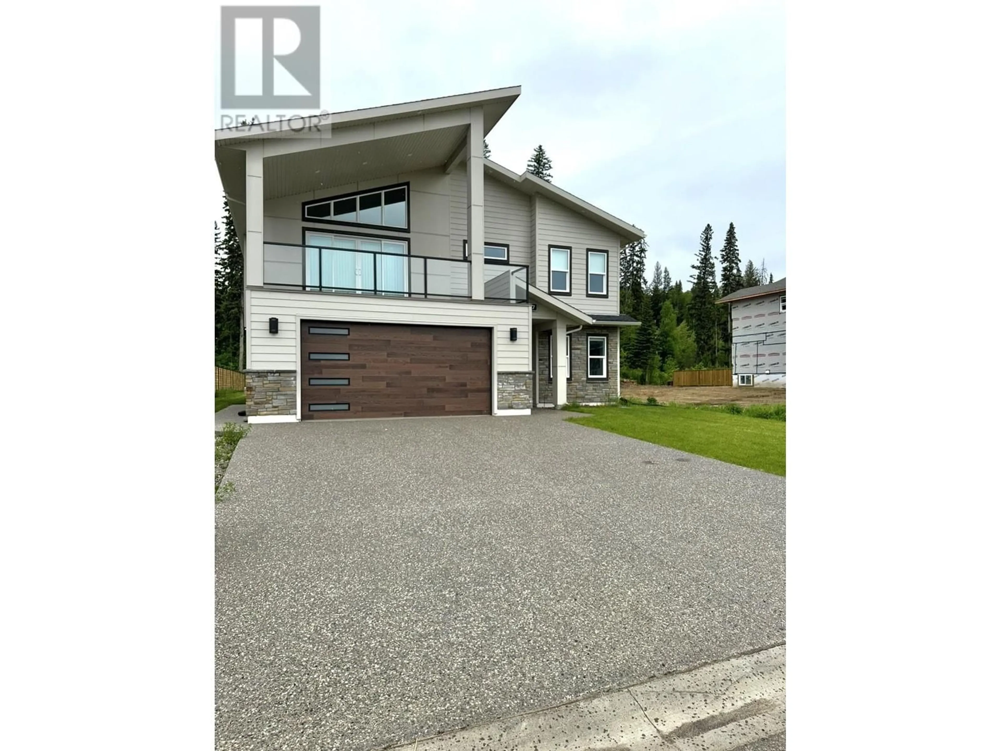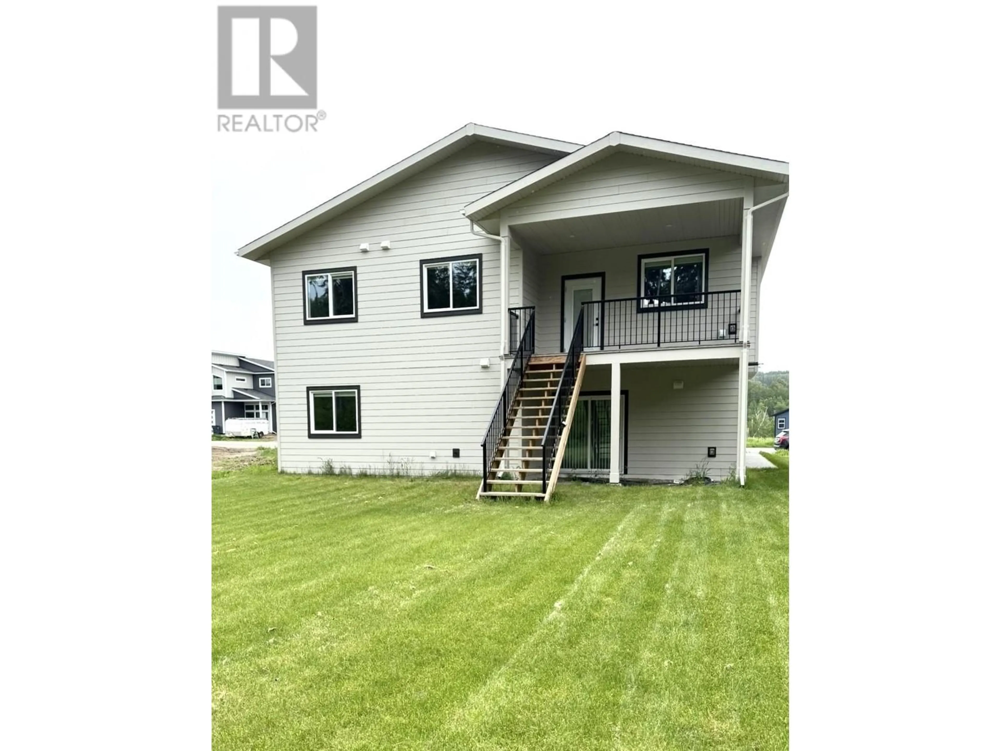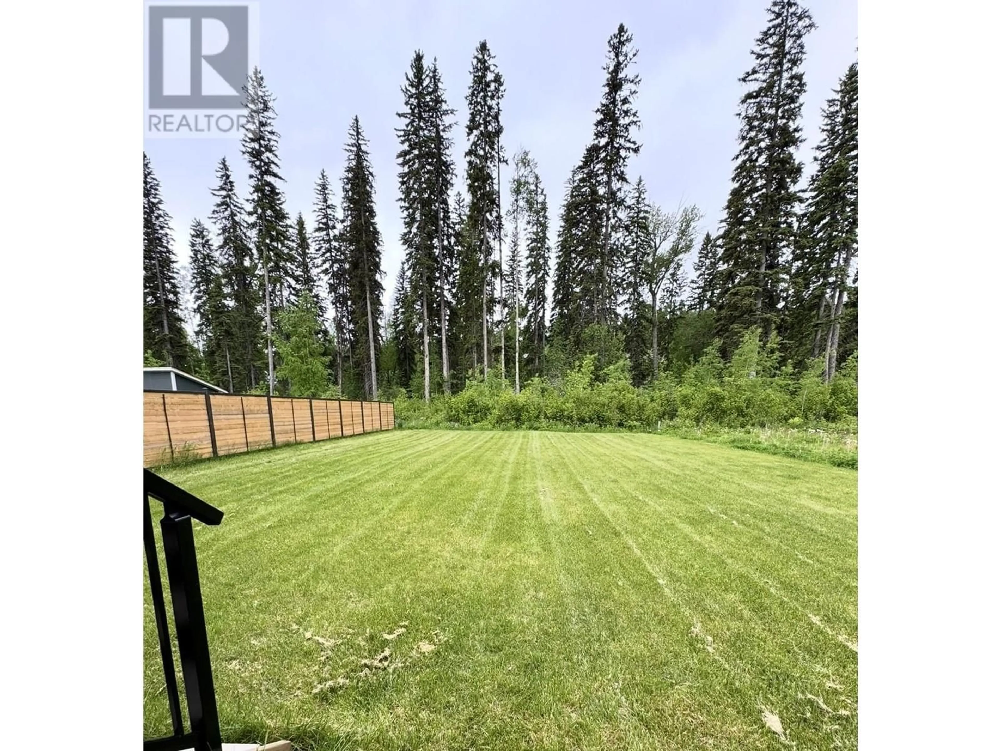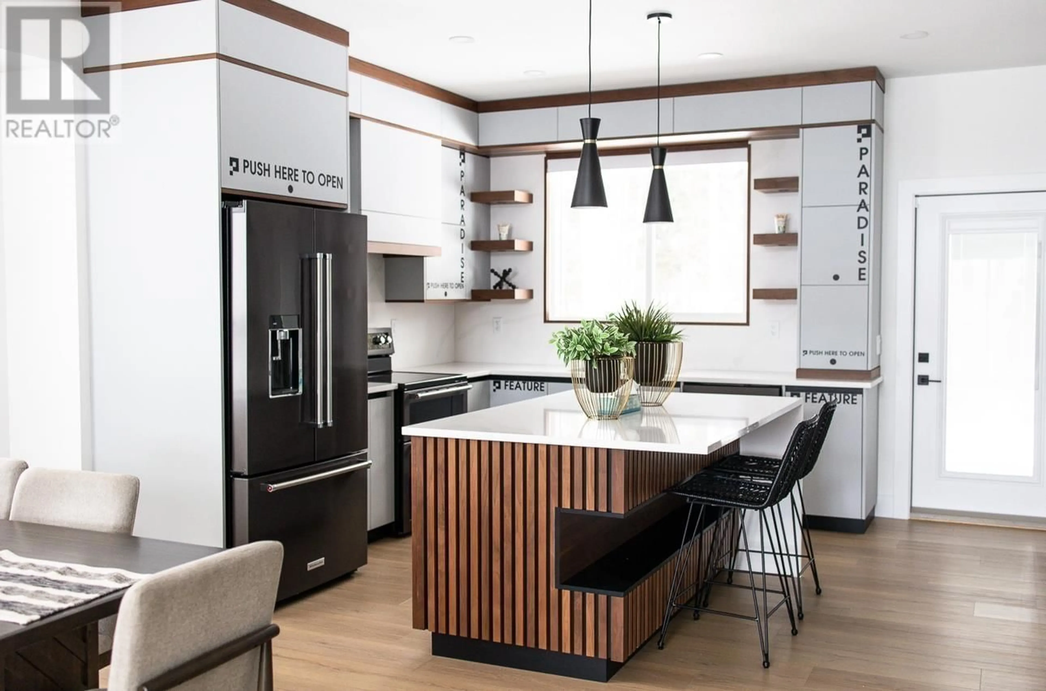7327 FOXRIDGE AVENUE, Prince George, British Columbia V2N0H2
Contact us about this property
Highlights
Estimated ValueThis is the price Wahi expects this property to sell for.
The calculation is powered by our Instant Home Value Estimate, which uses current market and property price trends to estimate your home’s value with a 90% accuracy rate.Not available
Price/Sqft$311/sqft
Est. Mortgage$3,865/mo
Tax Amount ()$2,047/yr
Days On Market2 days
Description
* PREC - Personal Real Estate Corporation. Experience modern living in this stunning 2024 show home, offering five spacious bedrooms, a den, and three beautifully designed bathrooms, including a luxurious ensuite. The open-concept layout features a chef's kitchen with premium finishes, seamlessly flowing into bright, inviting living spaces perfect for entertaining or family life. Two covered decks off the kitchen and living area add to the lifestyle opportunity expanding the living and entertaining spaces. Thoughtfully plumbed for a suite, this home offers endless possibilities for extended family or rental income. Located in a prime neighborhood, it combines contemporary style, comfort, and functionality in every detail. Don't miss the opportunity to make it yours! (id:39198)
Property Details
Interior
Features
Above Floor
Living room
14.5 x 17.4Dining room
14.9 x 11.1Kitchen
14.3 x 11.8Laundry room
6.4 x 7.8Property History
 40
40
