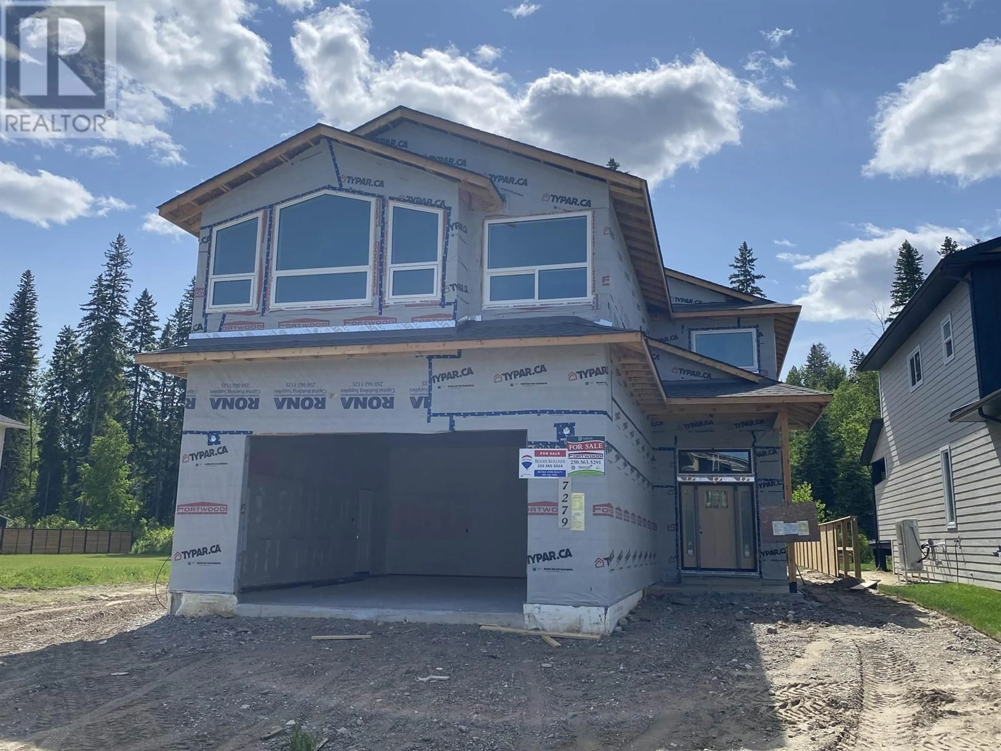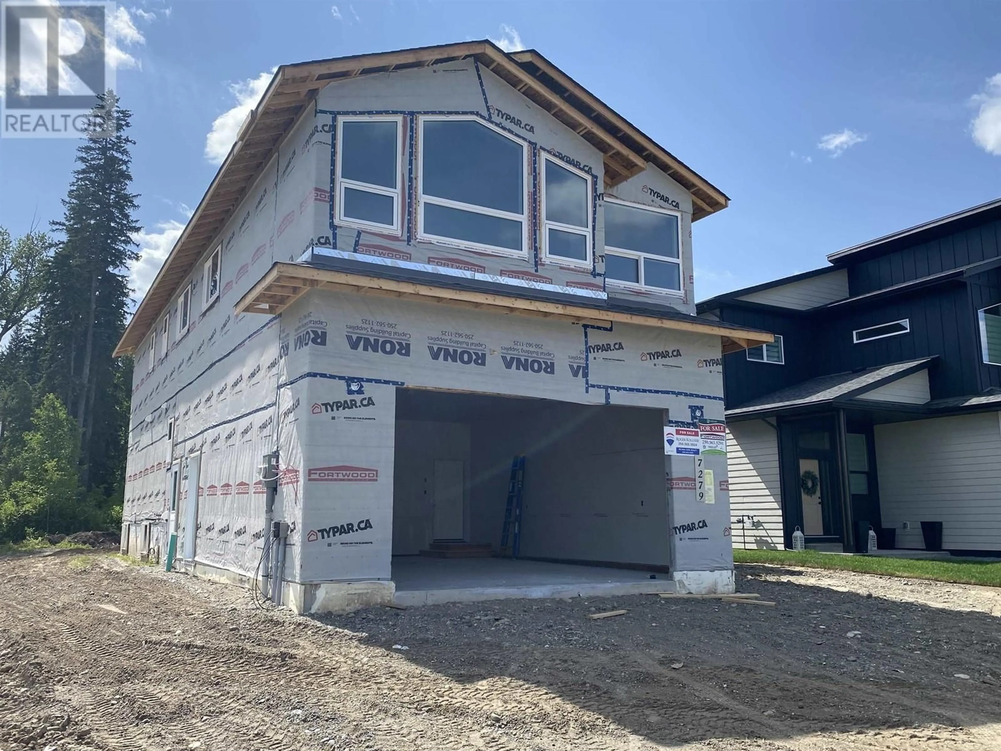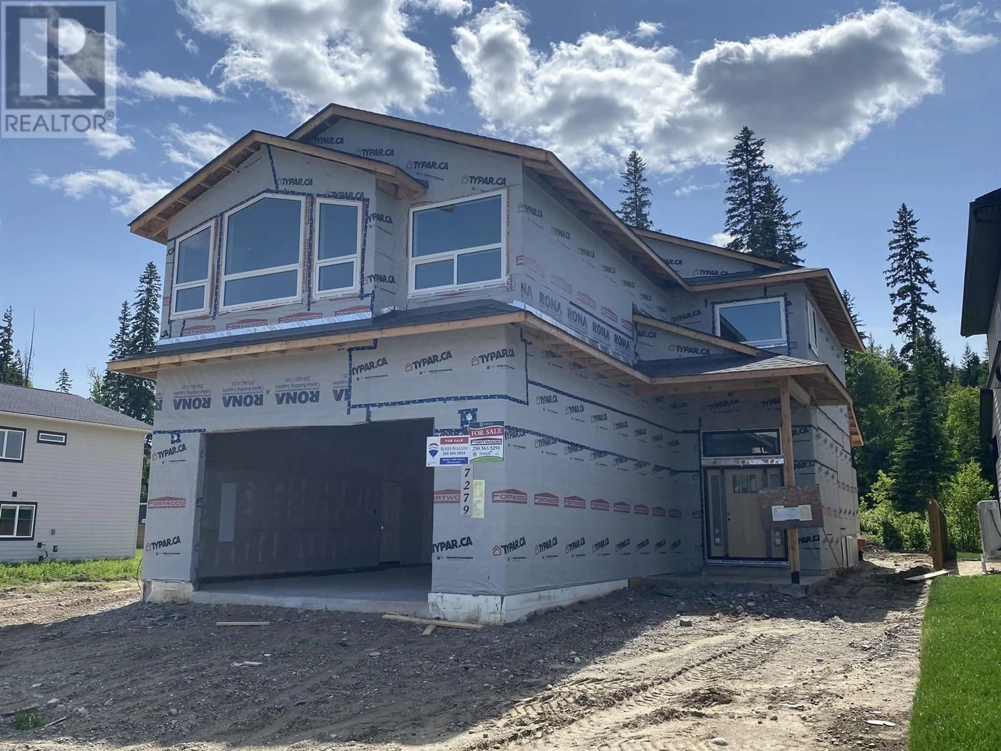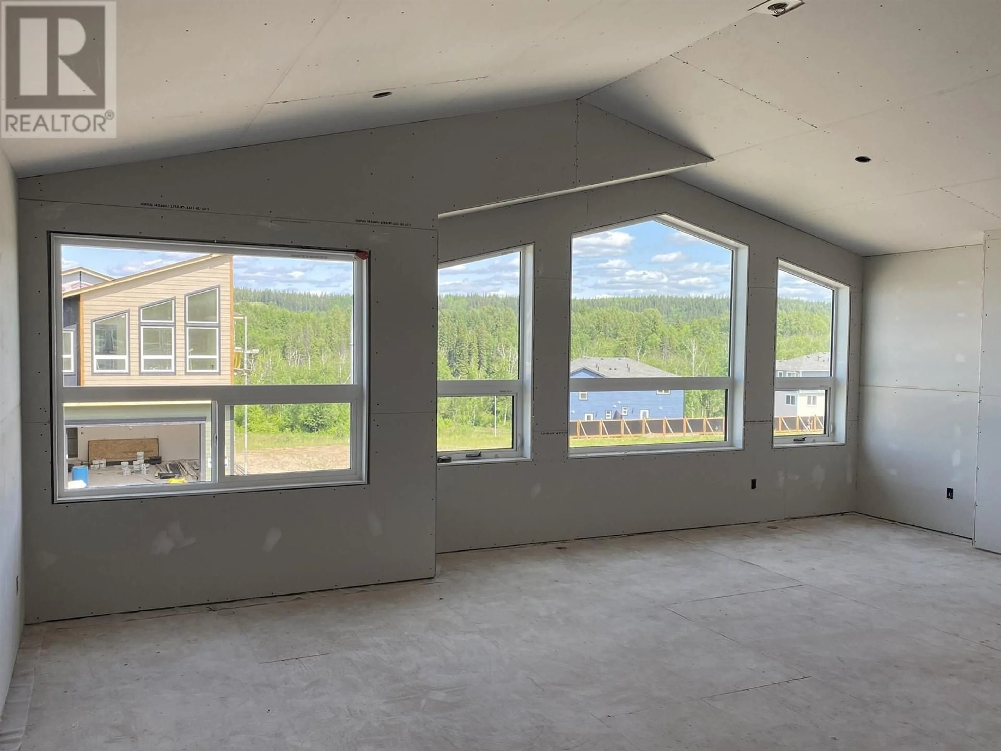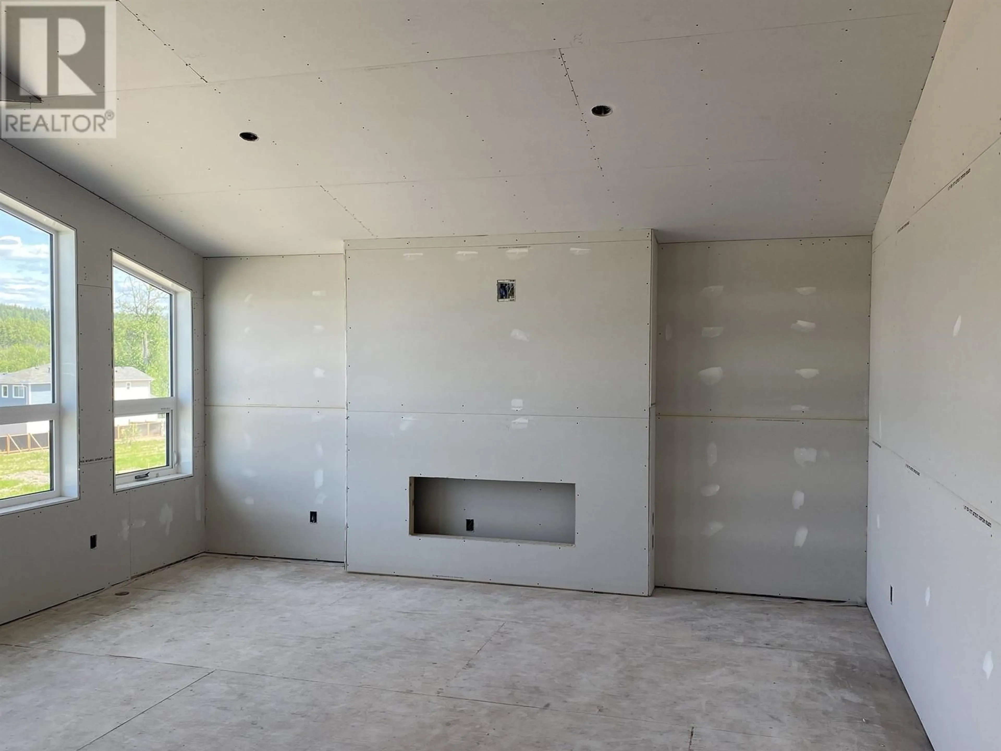7279 FOXRIDGE AVENUE, Prince George, British Columbia V2N0H2
Contact us about this property
Highlights
Estimated valueThis is the price Wahi expects this property to sell for.
The calculation is powered by our Instant Home Value Estimate, which uses current market and property price trends to estimate your home’s value with a 90% accuracy rate.Not available
Price/Sqft$242/sqft
Monthly cost
Open Calculator
Description
Under Construction! Possession SEPTEMBER 2025. Beautiful new construction home built by Fortwood Homes & Sons Ltd. Features include: 4 bedrooms up. Open concept with kitchen island and vaulted ceiling. Front covered veranda.Spacious entry. Fully finished Legal 1 bedroom suite/mortgage helper. Located in Phase 4 of Creekside Properties. Tankless hot water. Partial covered sundeck. Fibre-optic subdivision. PURCHASE PRICE PLUS GST. 2-5-10 year home warranty. Bonus features: air-to-air exchanger; quartz countertops. Includes gas stove hookup. Plumbed for gas BBQ. Open concept design. This home is Step 4 of the building code and the buyer may qualify for a 25% reduction of CMHC fees (buyer to verify). RI for future solar panels and electric car charger. All measurements are approximate. (id:39198)
Property Details
Interior
Features
Main level Floor
Living room
19 x 15Kitchen
12 x 16Pantry
7.3 x 7.3Dining nook
10.6 x 12.1Property History
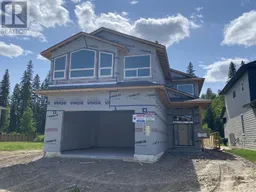 19
19
