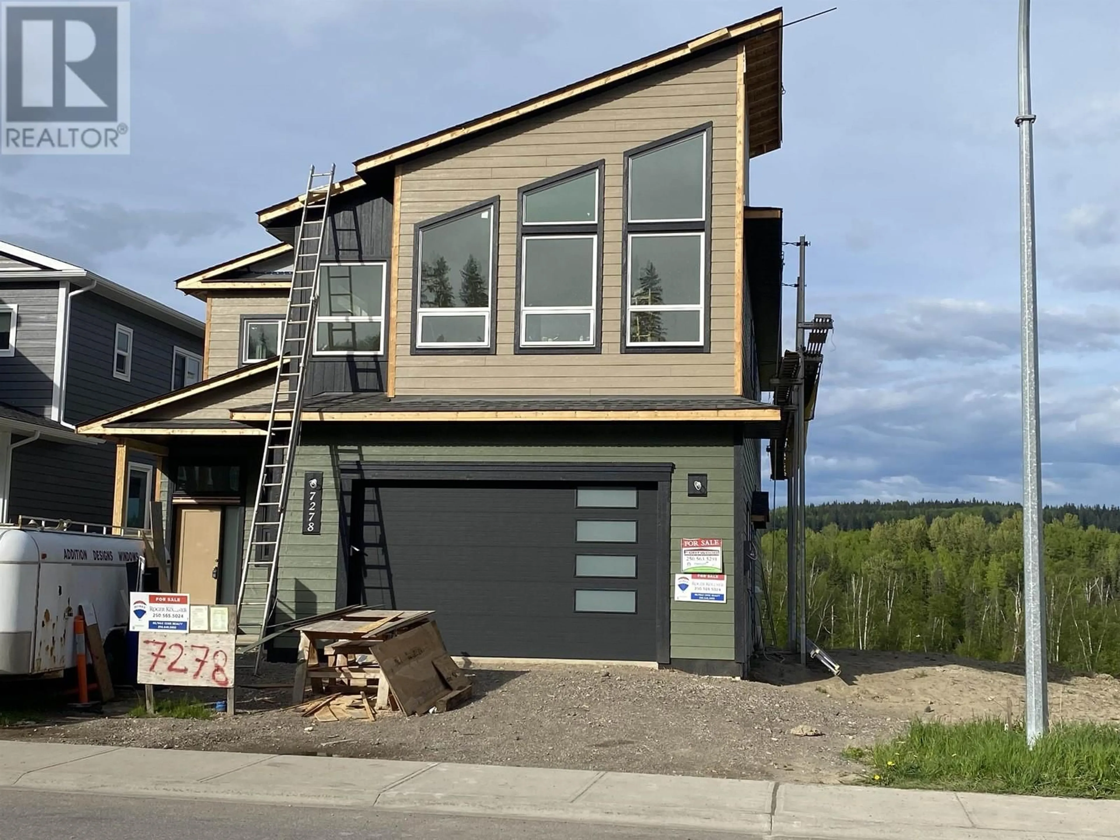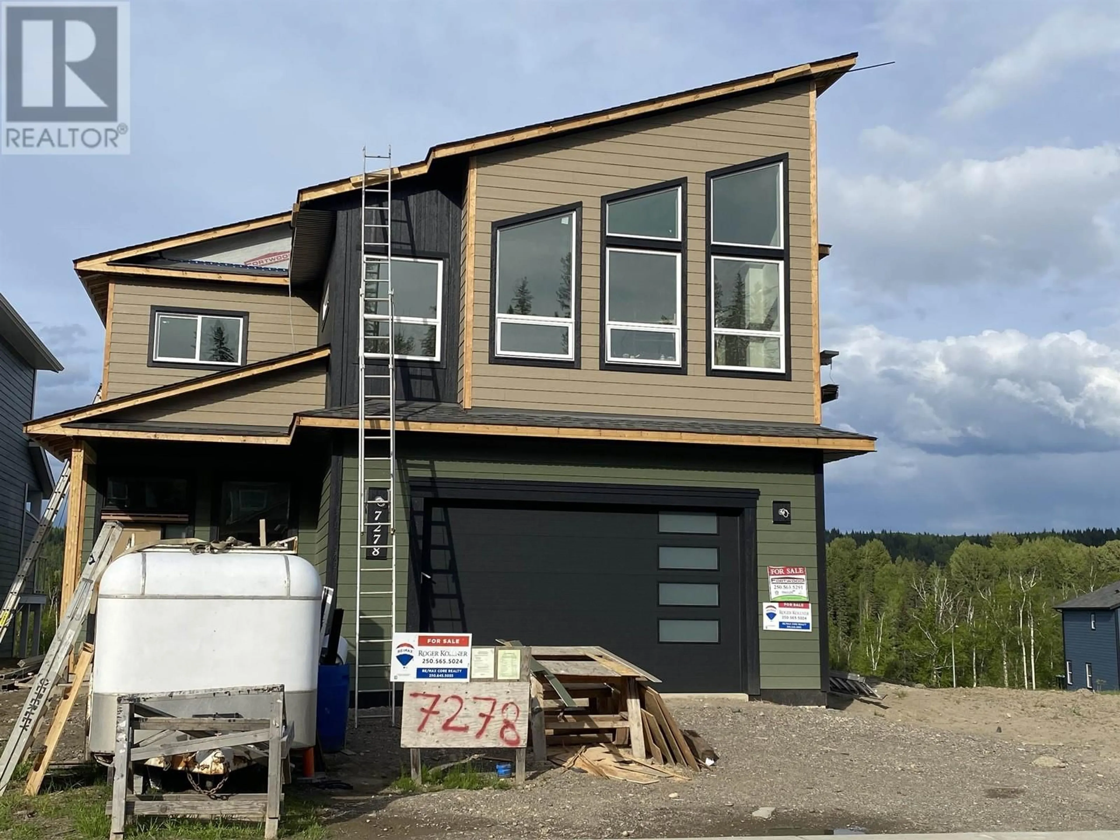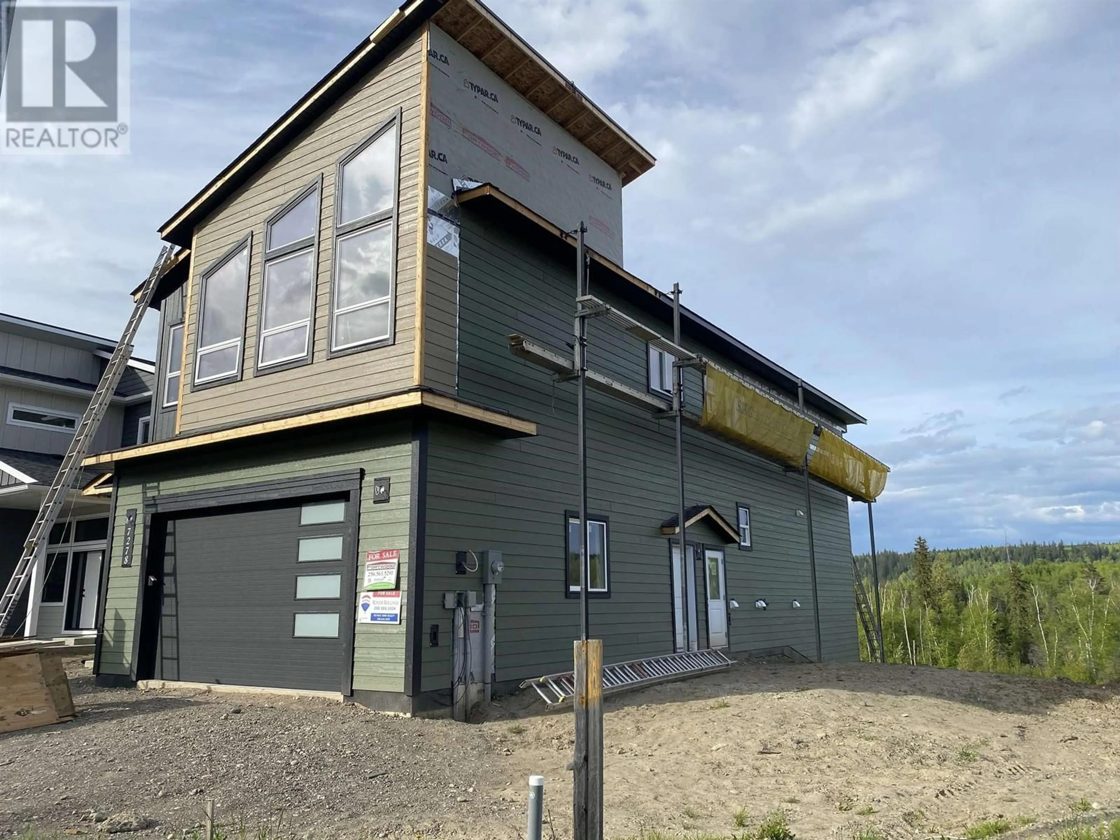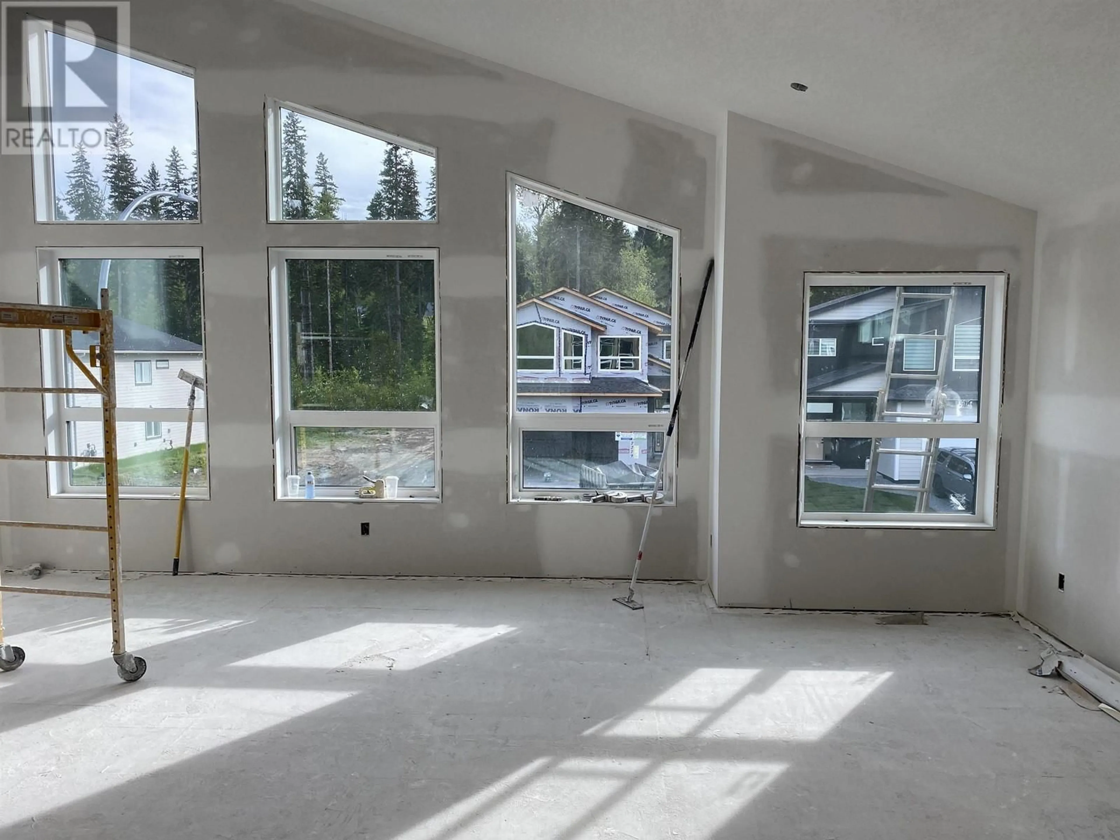7278 FOXRIDGE AVENUE, Prince George, British Columbia V2N0H2
Contact us about this property
Highlights
Estimated valueThis is the price Wahi expects this property to sell for.
The calculation is powered by our Instant Home Value Estimate, which uses current market and property price trends to estimate your home’s value with a 90% accuracy rate.Not available
Price/Sqft$198/sqft
Monthly cost
Open Calculator
Description
Under construction. Possession October 2025. This exceptional home offers over 4700 sq ft of luxury living. Features include: 4 bedrooms up with spacious great room, electric fireplace, 5 pc ensuite, laundry room located upstairs. The main floor features open concept with large windows, nook area, kitchen with kitchen island eating bar, butlers kitchen area. Basement is finished with legal 1 bedroom suite/mortgage helper. Spacious Kitchen area and living room. Separate in-suite laundry. Walk out basement. Main and upper floor has view of River from partial covered sundeck. Plumb for gas BBQ.Hot water on demand.RI for EV charger and future solar panels. PURCHASE PRICE PLUS GST (id:39198)
Property Details
Interior
Features
Main level Floor
Living room
15 x 18Kitchen
14 x 16Pantry
10 x 7.5Dining nook
16 x 10Property History
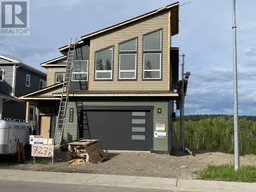 16
16
