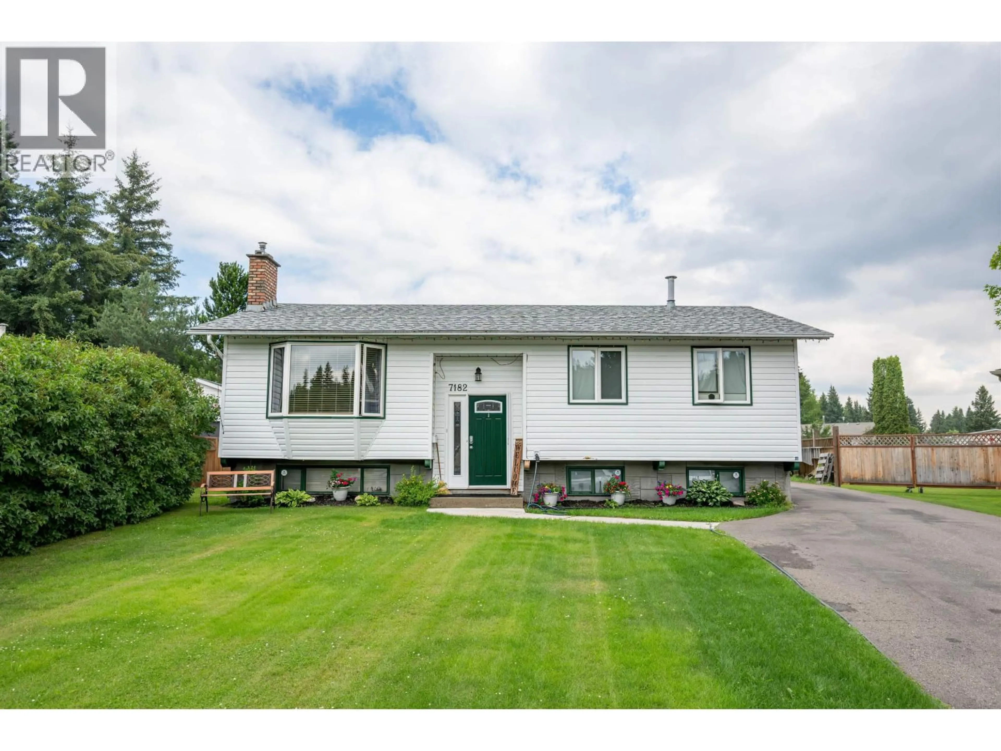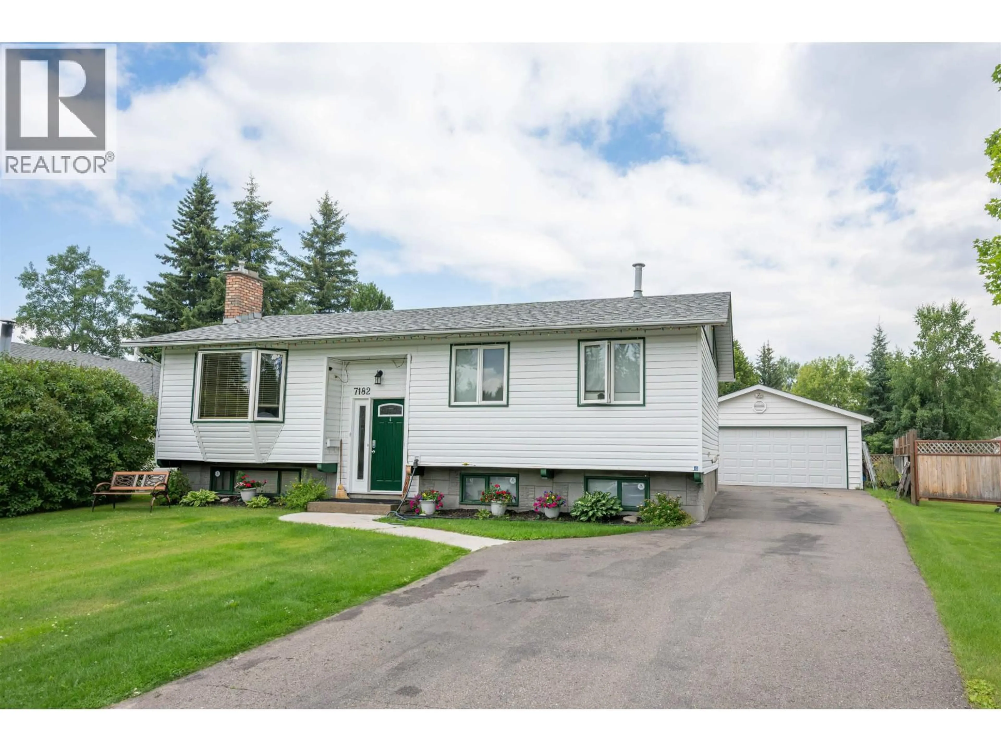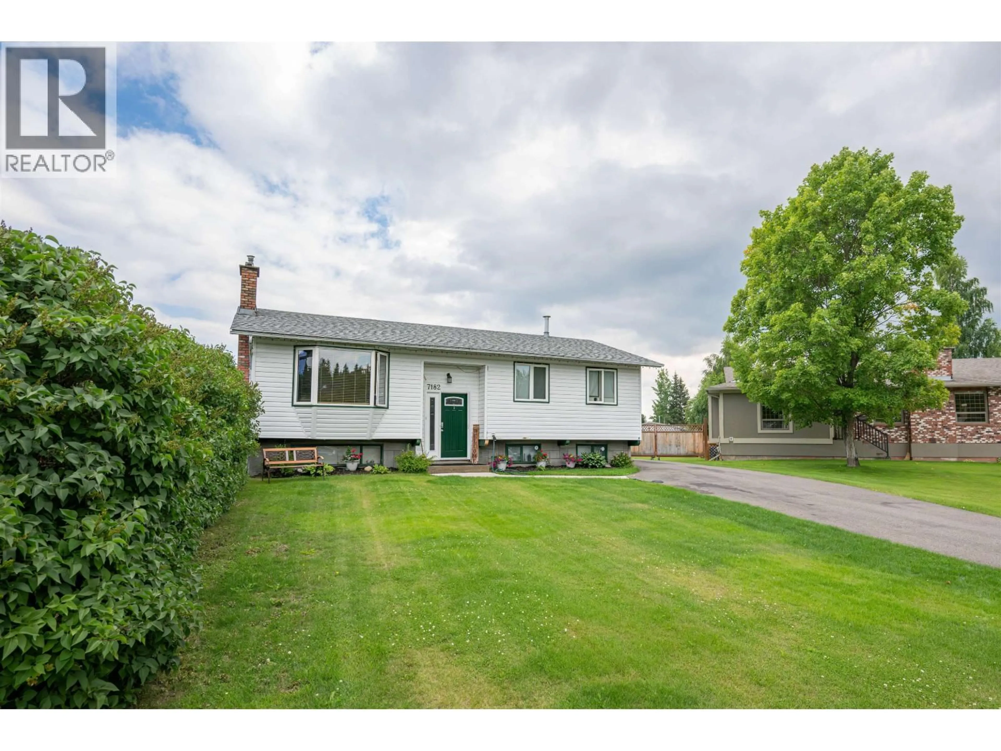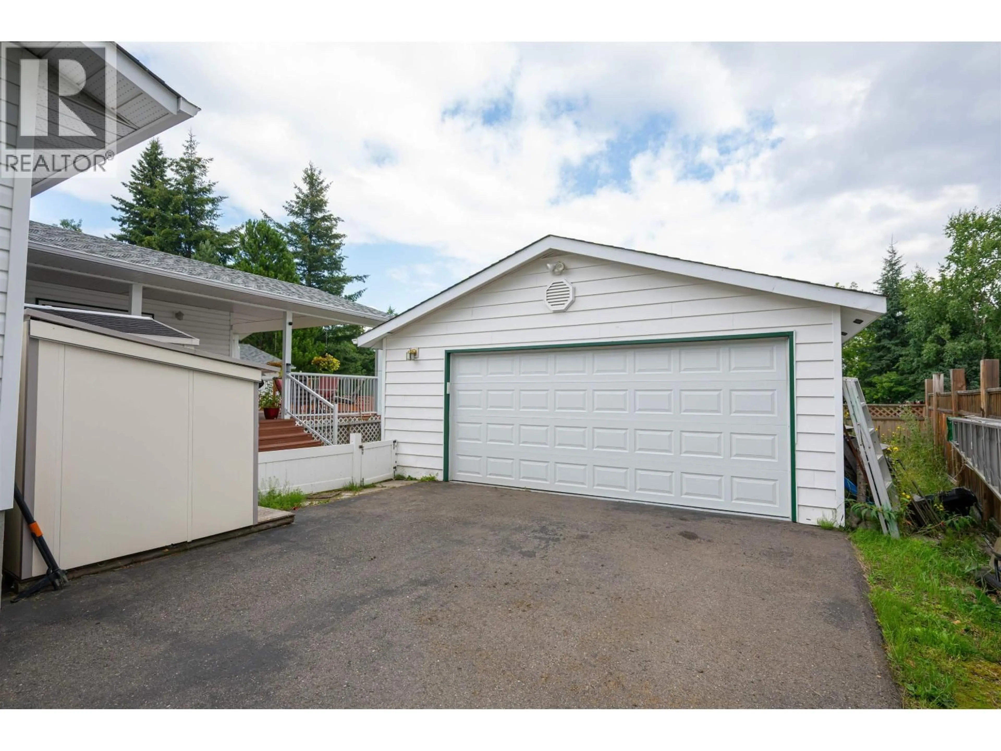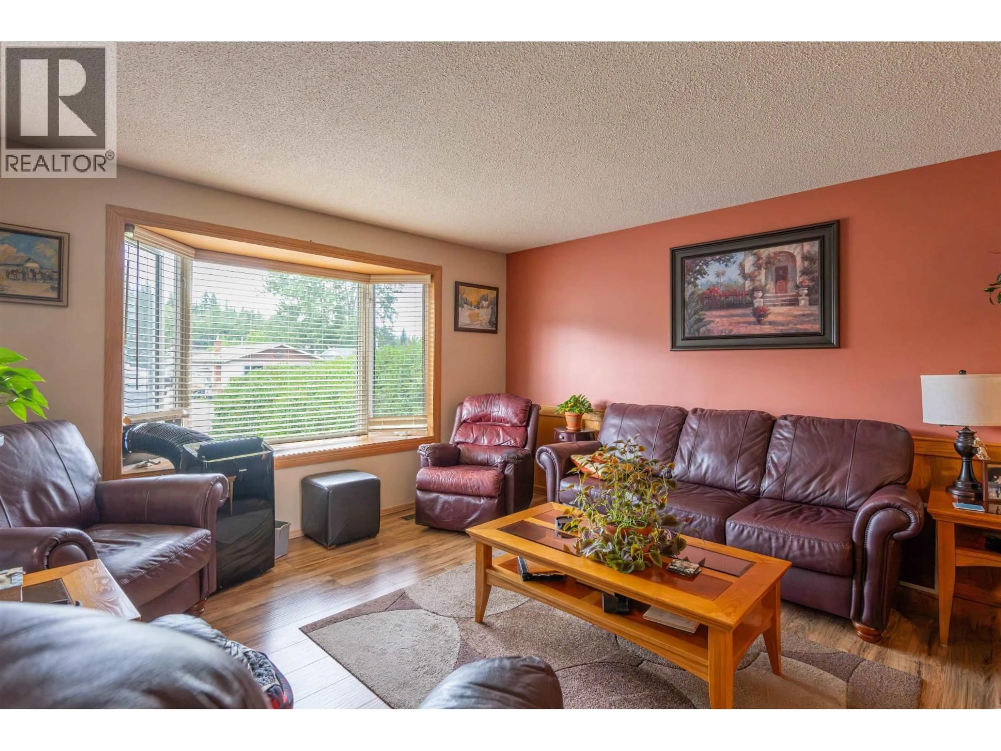7182 GUELPH PLACE, Prince George, British Columbia V2N4A2
Contact us about this property
Highlights
Estimated valueThis is the price Wahi expects this property to sell for.
The calculation is powered by our Instant Home Value Estimate, which uses current market and property price trends to estimate your home’s value with a 90% accuracy rate.Not available
Price/Sqft$222/sqft
Monthly cost
Open Calculator
Description
* PREC - Personal Real Estate Corporation. This great home in desirable College Heights is just over 2,500 sq ft & backs onto a park, so no neighbors behind you. The top floor has 2 bdrms, a 4-pc bthrm & the kitchen, living room & family room are open to each other. The family room has glass doors that lead to a massive covered deck overlooking a great backyard. There is a fully finished basement with 2 bdrms, an office & a 4-pc bthrm. Head outside to a 24'X22' detached shop with radiant heat & a large paved driveway. Most of the windows are vinyl, there are 2 gas fp's, the roof is 10'sh yrs old, the furnace is 5'sh years old & the HWT is 10-12 yrs old. It definitely checks all of the boxes . Lot size measurement is taken from Tax Assessment, all measurements are approximate & all info to be verified by buyer if deemed important. (id:39198)
Property Details
Interior
Features
Main level Floor
Living room
15 x 14Kitchen
10.3 x 9Dining room
11.6 x 10.3Family room
20 x 14Property History
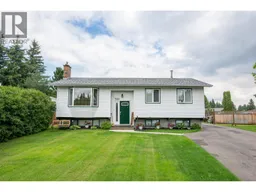 31
31
