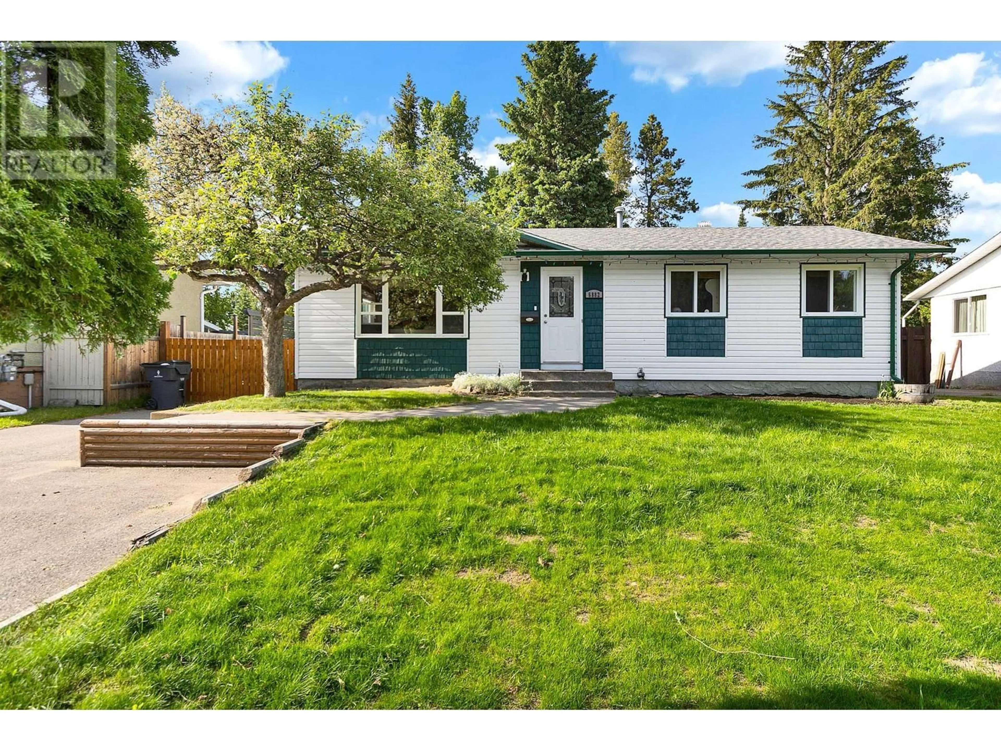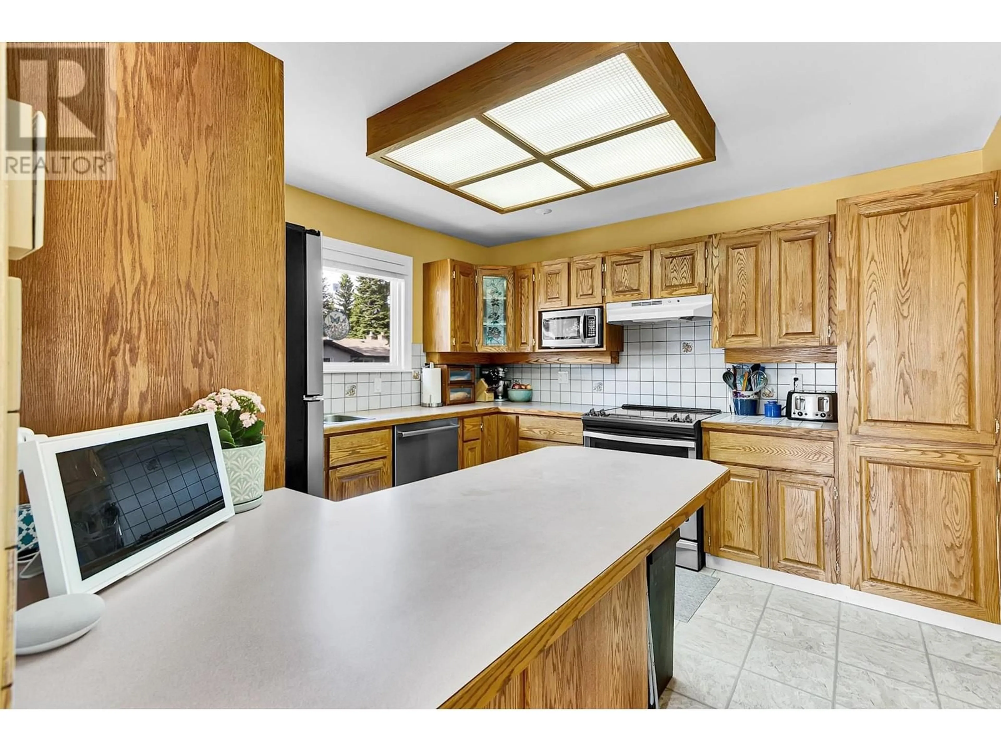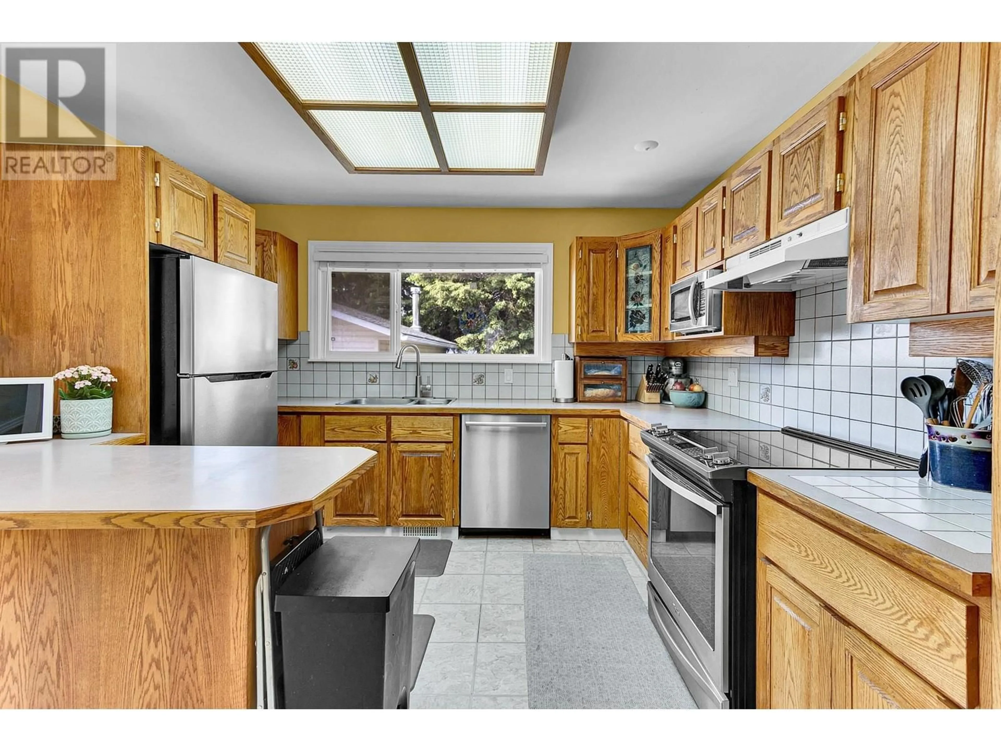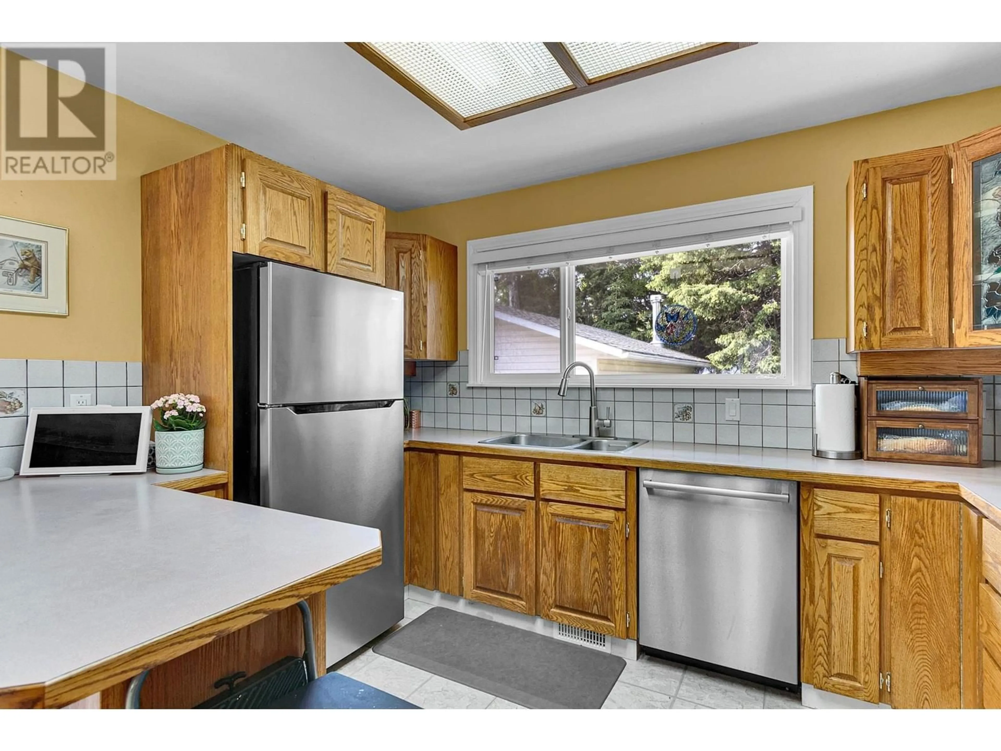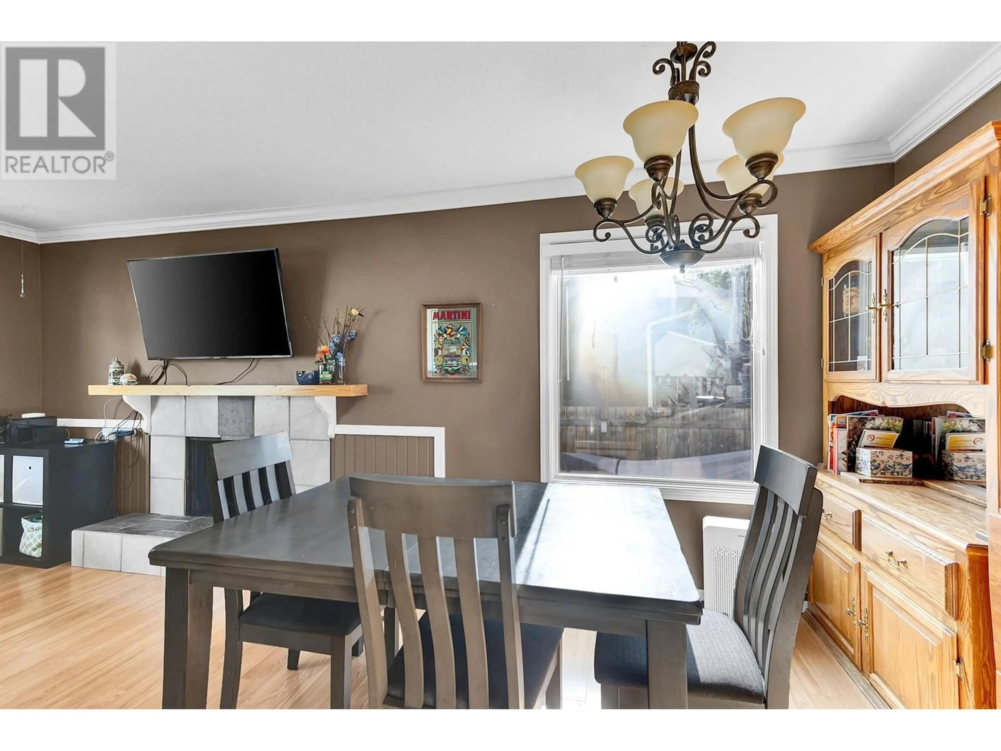6882 FAIRMONT CRESCENT, Prince George, British Columbia V2N2P8
Contact us about this property
Highlights
Estimated ValueThis is the price Wahi expects this property to sell for.
The calculation is powered by our Instant Home Value Estimate, which uses current market and property price trends to estimate your home’s value with a 90% accuracy rate.Not available
Price/Sqft$260/sqft
Est. Mortgage$2,139/mo
Tax Amount ()$4,269/yr
Days On Market1 day
Description
* PREC - Personal Real Estate Corporation. What a great location! Wonderful home to raise your family in. Nestled on a quiet crescent in lower College Heights & walking distance to elementary and secondary schools. This 4 bed 2 bath home features a large living room with cozy fireplace. Separate dining area off the kitchen. Lots of counter and cupboard space in the very functional kitchen. The 3 bedrooms up are all a good size. Lots of storage space downstairs and a huge rec room for the kids to play in. Outside basement entry. The detached wired shop is a great addition for storing toys or cars. Fully fenced yard and double wide driveway in the front. This home also recently had the main water line from the street to the house replaced. Come view today and enjoy your new home this summer! (id:39198)
Property Details
Interior
Features
Main level Floor
Kitchen
11.9 x 11Dining room
8.6 x 7.9Living room
16.1 x 11.3Primary Bedroom
11.3 x 9.1Property History
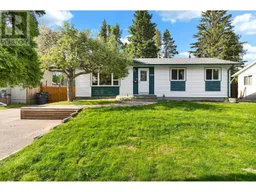 28
28
