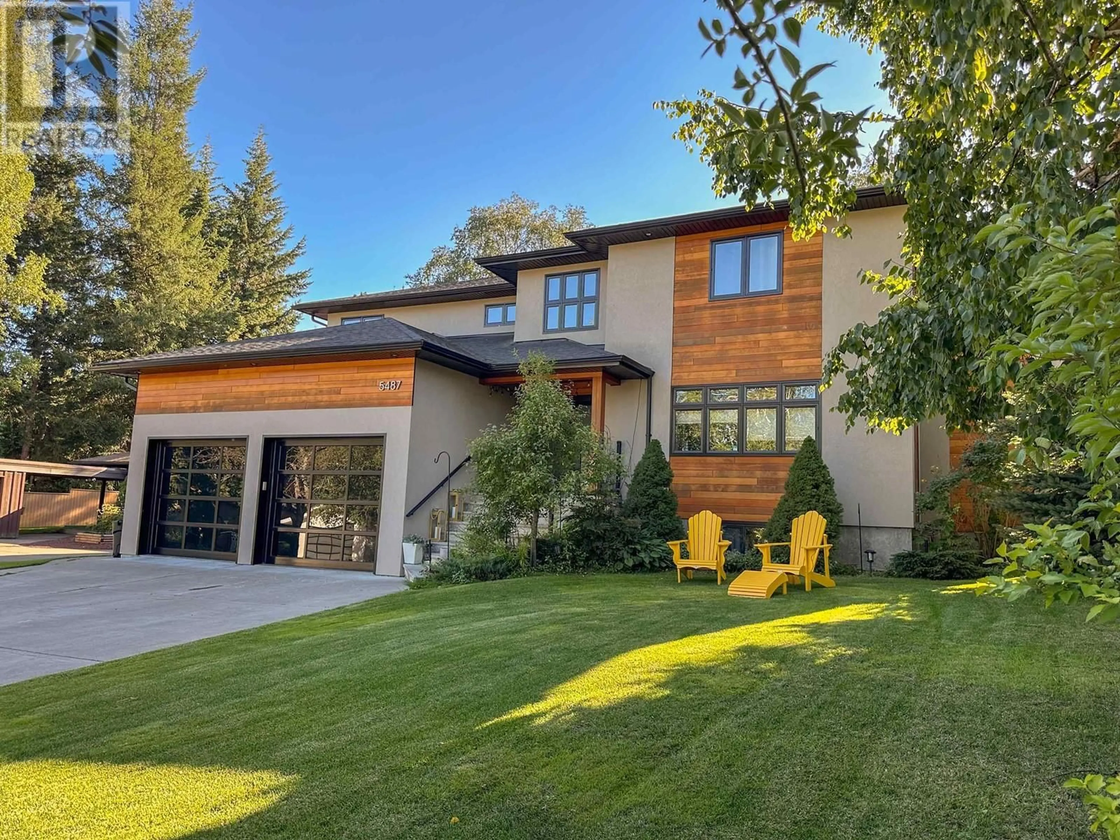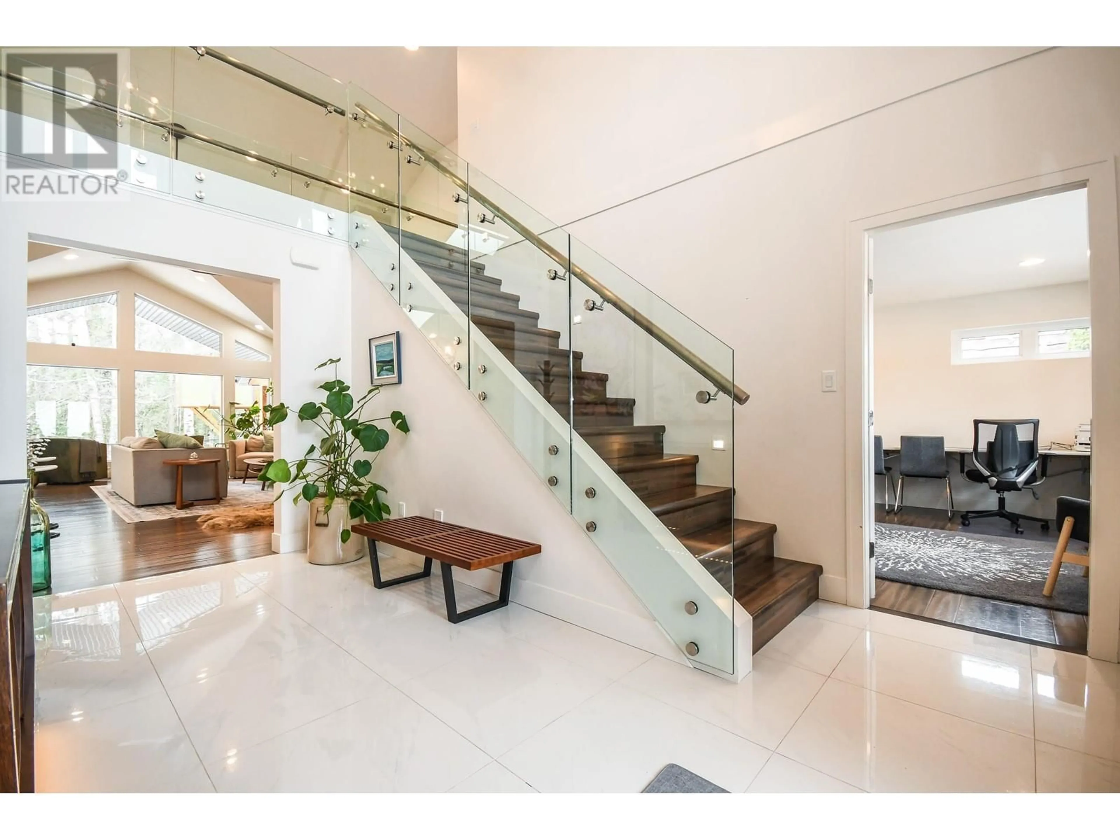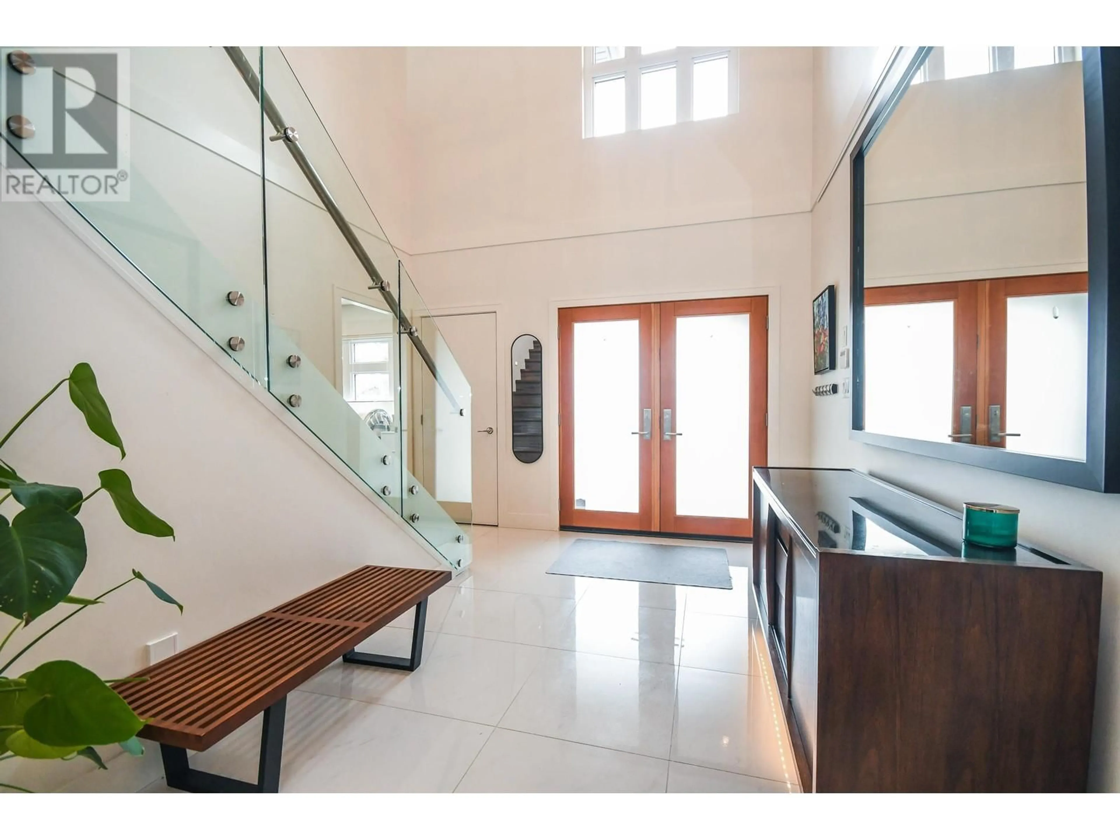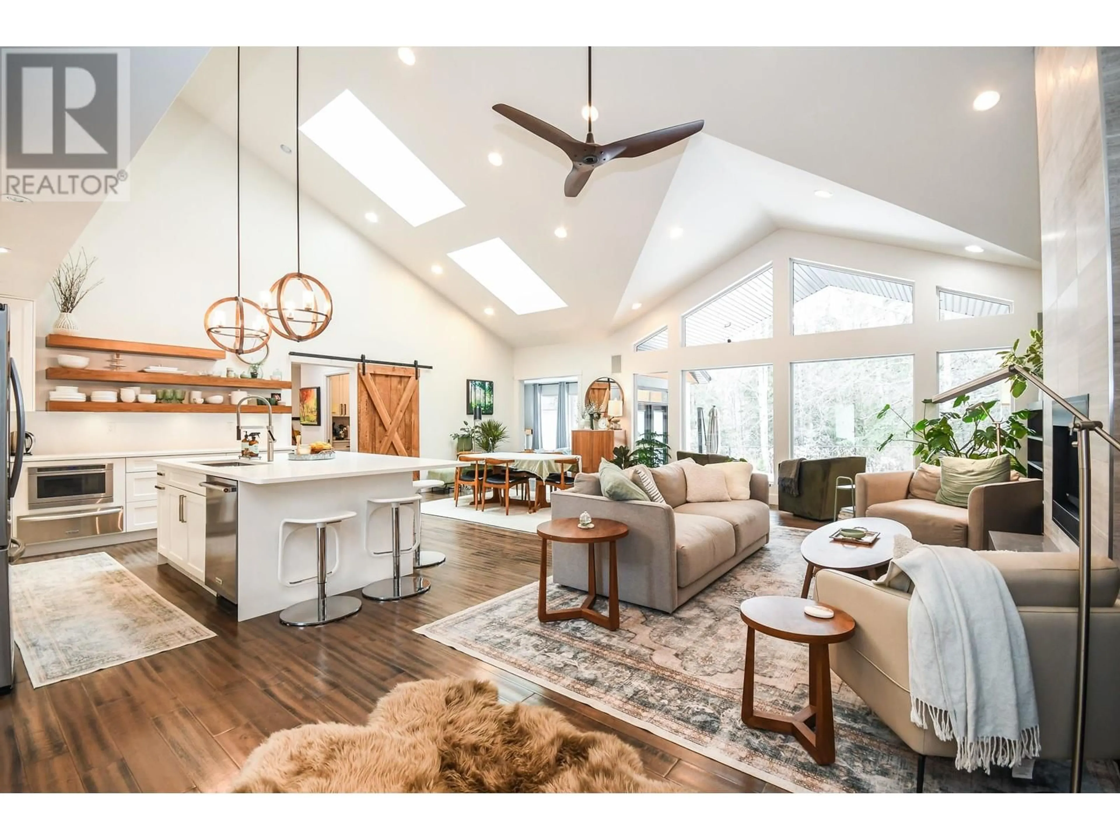5487 YORK DRIVE, Prince George, British Columbia V2N2A6
Contact us about this property
Highlights
Estimated ValueThis is the price Wahi expects this property to sell for.
The calculation is powered by our Instant Home Value Estimate, which uses current market and property price trends to estimate your home’s value with a 90% accuracy rate.Not available
Price/Sqft$238/sqft
Est. Mortgage$5,905/mo
Tax Amount ()$10,005/yr
Days On Market36 days
Description
A modern masterpiece boasting 5,772 sqft, 6 bedrooms, 5 bathrooms situated on a prime 10,500 sqft greenbelt lot. The interior reveals a luxurious foyer, large office, exquisite great room with upscale kitchen, 30' vaulted ceilings, floor to ceiling windows, sunken family room, WI pantry, stunning mud room with 2 piece bath, primary bedroom with access to the deck & hot tub, massive WI closet & elegant 5 piece ensuite. The second story features 3 sizable bedrooms all with WI closets, a 5 piece main bath plus an ensuite. The basement highlights include a sunken gym space, giant rec room with wet bar, media room, 2 more bedrooms, 4 piece bath, storage room & suite potential. The gorgeous exterior showcases a covered deck & patio, fenced yard, playhouse & access to scenic walking trails. (id:39198)
Property Details
Interior
Features
Main level Floor
Foyer
11.8 x 15Office
13 x 12Kitchen
15 x 14Dining room
12.6 x 14Property History
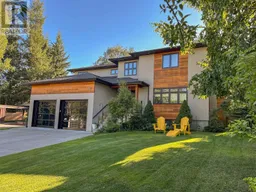 40
40
