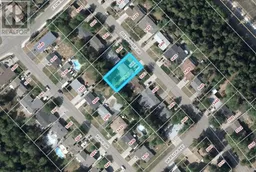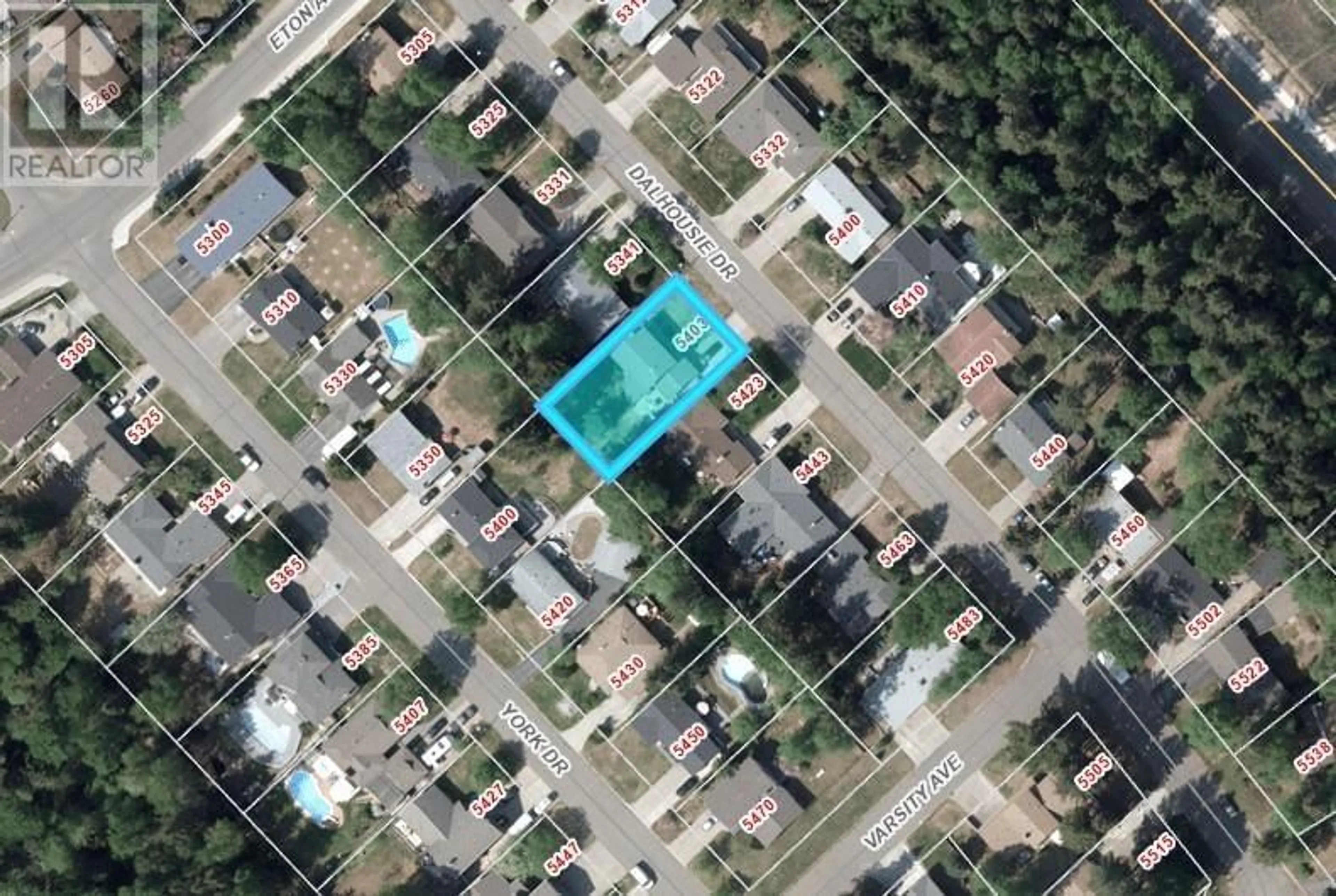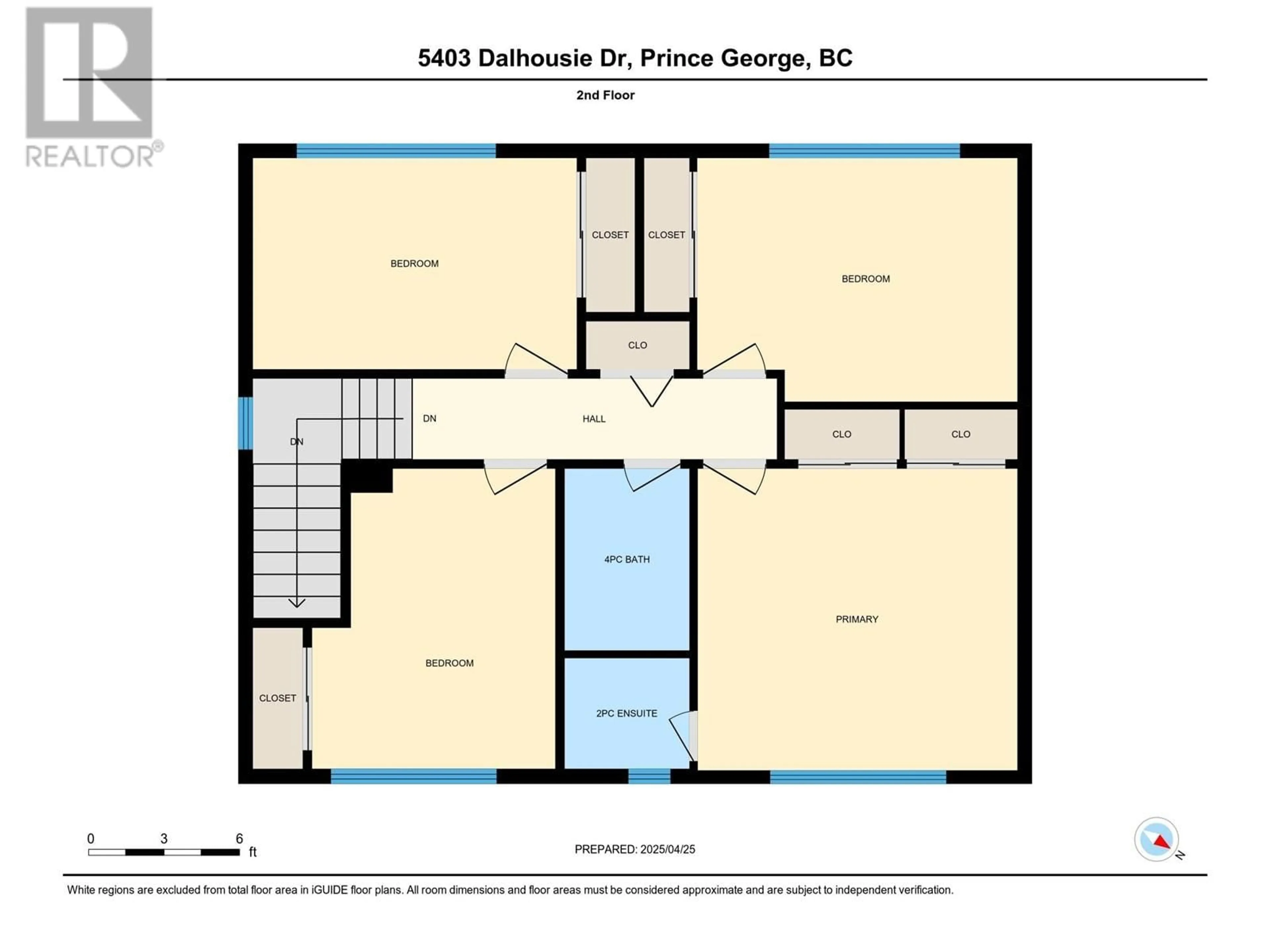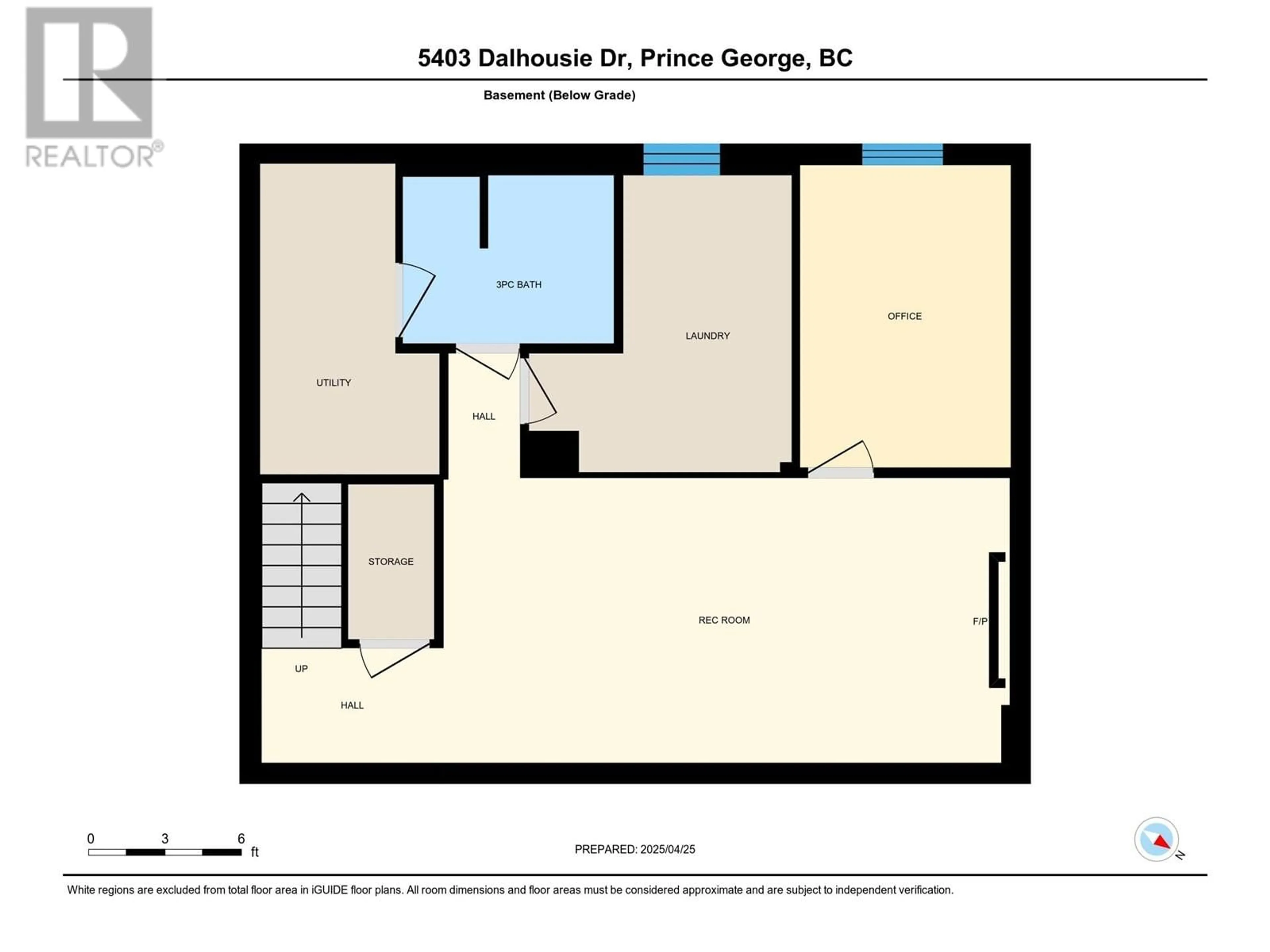5403 DALHOUSIE DRIVE, Prince George, British Columbia V2N2A1
Contact us about this property
Highlights
Estimated ValueThis is the price Wahi expects this property to sell for.
The calculation is powered by our Instant Home Value Estimate, which uses current market and property price trends to estimate your home’s value with a 90% accuracy rate.Not available
Price/Sqft$242/sqft
Est. Mortgage$2,641/mo
Tax Amount ()$5,212/yr
Days On Market2 days
Description
* PREC - Personal Real Estate Corporation. What an absolute Charmer! This two storey home has been meticulously maintained for many years. Situated in the sought-after Upper College Heights, this home presents numerous benefits for families. Fully finished on all levels. Cared for with numerous updates over the years. Living room features beautiful hardwood floors flowing into large dining room to an updated modern kitchen. There is a perfect office off kitchen for work or crafts. 4 generous sized bdrms and 2 bathrooms upstairs. Basement features large rec room, gas fireplace for cozy evenings, a 5th bedroom and an updated 3pc bath. Enjoy the summer evenings in the fantastic backyard with updated fence, a perfect tool shed that complements the house perfectly. Plus, it's just a short walk to shopping, schools, and trails. (id:39198)
Property Details
Interior
Features
Main level Floor
Kitchen
8.7 x 11.1Eating area
11.1 x 8.1Office
9.6 x 11.2Property History
 39
39


